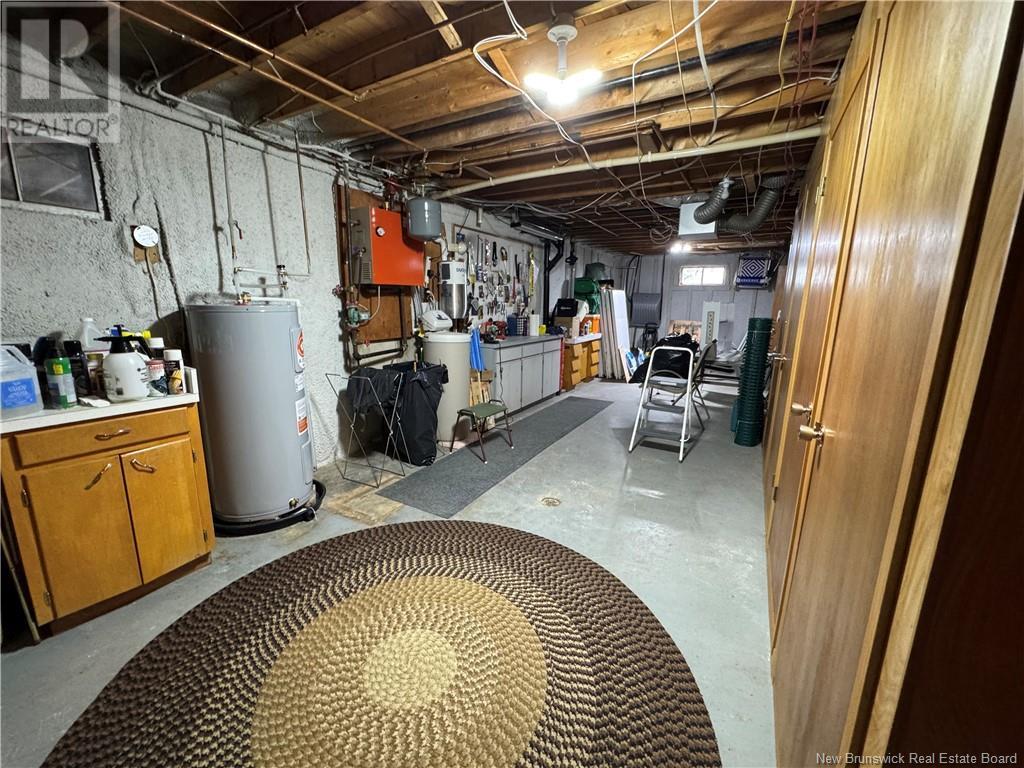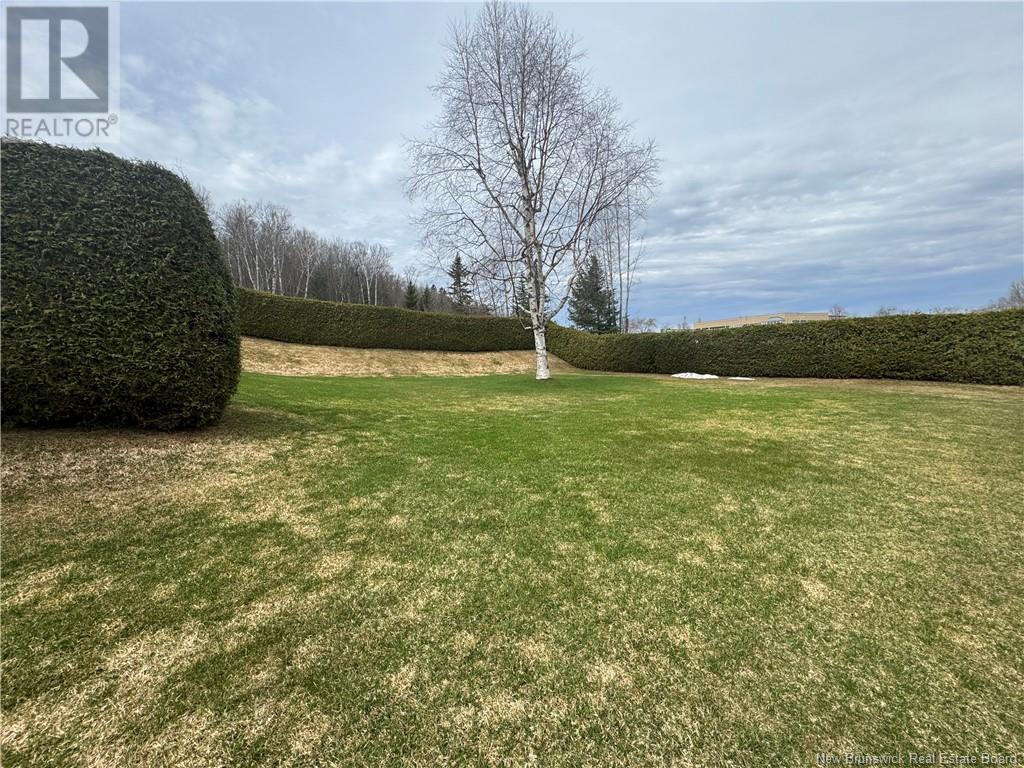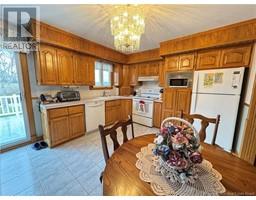3 Bedroom
1 Bathroom
893 ft2
Bungalow
Heat Pump
Baseboard Heaters, Heat Pump
$224,900
This well-maintained 3-bedroom, 1-bathroom home offers solid value and plenty of potential. Featuring a spacious eat-in kitchen with classic wood cabinetry and patio doors that open to a private back deck, it's perfect for everyday living and entertaining. The bright and airy living room includes a large picture window and beautiful hardwood floors that continue down the hallway. All three bedrooms are generously sized, and the full bathroom is conveniently located on the main floor. The attached garage provides added convenience, while the partially finished basement includes a heat pump, a workshop area, and plenty of space to make your own. While some areas reflect an older style, the home is clean, functional, and full of opportunity for updates to suit your taste. Whether you're downsizing, a first-time buyer or someone looking for a property to personalize, this home is worth a look! Contact today to book your private tour. (id:19018)
Property Details
|
MLS® Number
|
NB117238 |
|
Property Type
|
Single Family |
|
Features
|
Balcony/deck/patio |
|
Structure
|
None |
Building
|
Bathroom Total
|
1 |
|
Bedrooms Above Ground
|
3 |
|
Bedrooms Total
|
3 |
|
Architectural Style
|
Bungalow |
|
Constructed Date
|
1969 |
|
Cooling Type
|
Heat Pump |
|
Exterior Finish
|
Other, Vinyl |
|
Flooring Type
|
Carpeted, Ceramic, Vinyl, Hardwood |
|
Heating Fuel
|
Electric, Oil |
|
Heating Type
|
Baseboard Heaters, Heat Pump |
|
Stories Total
|
1 |
|
Size Interior
|
893 Ft2 |
|
Total Finished Area
|
1318 Sqft |
|
Type
|
House |
|
Utility Water
|
Municipal Water |
Parking
Land
|
Acreage
|
No |
|
Sewer
|
Municipal Sewage System |
|
Size Irregular
|
1255 |
|
Size Total
|
1255 M2 |
|
Size Total Text
|
1255 M2 |
Rooms
| Level |
Type |
Length |
Width |
Dimensions |
|
Basement |
Family Room |
|
|
39'0'' x 10'9'' |
|
Main Level |
Other |
|
|
5'8'' x 4'1'' |
|
Main Level |
Other |
|
|
15'7'' x 3'4'' |
|
Main Level |
Bedroom |
|
|
10'4'' x 10'6'' |
|
Main Level |
Bedroom |
|
|
9'4'' x 9'4'' |
|
Main Level |
Bedroom |
|
|
11'5'' x 13'8'' |
|
Main Level |
Bath (# Pieces 1-6) |
|
|
11'5'' x 6'6'' |
|
Main Level |
Living Room |
|
|
16'8'' x 13'3'' |
|
Main Level |
Kitchen |
|
|
13'7'' x 11'5'' |
https://www.realtor.ca/real-estate/28228507/612-davis-street-grand-saultgrand-falls




















































