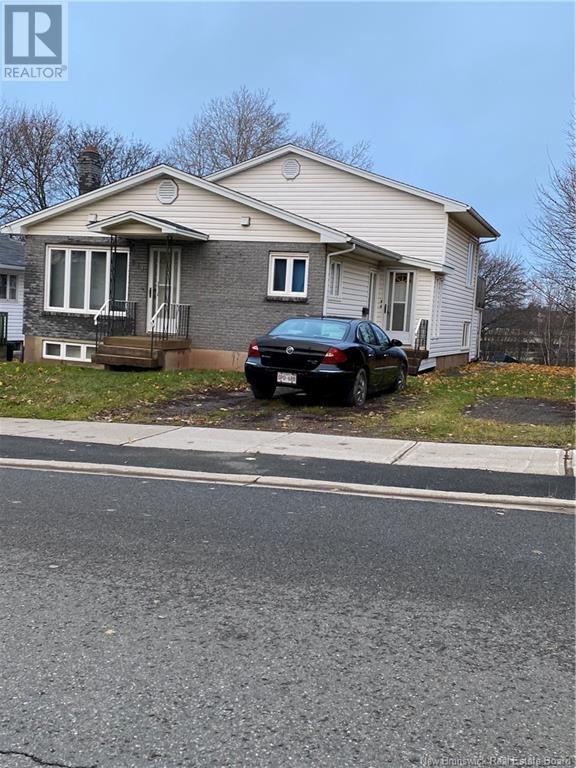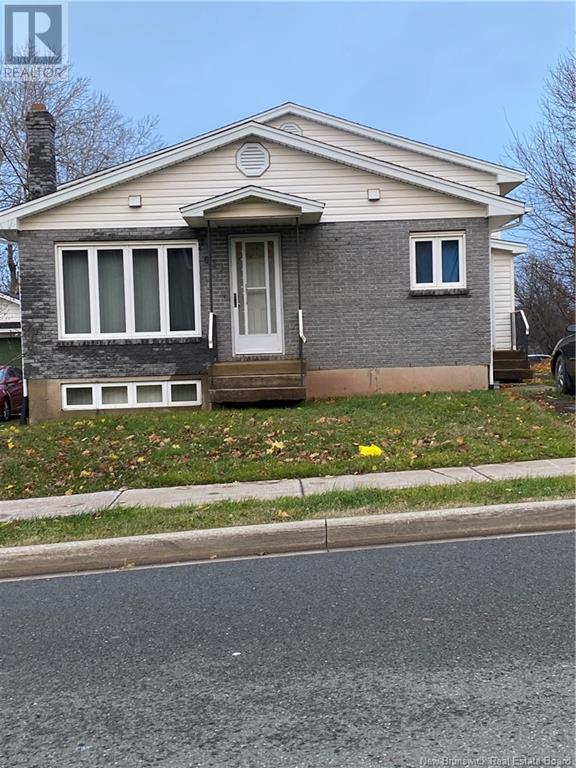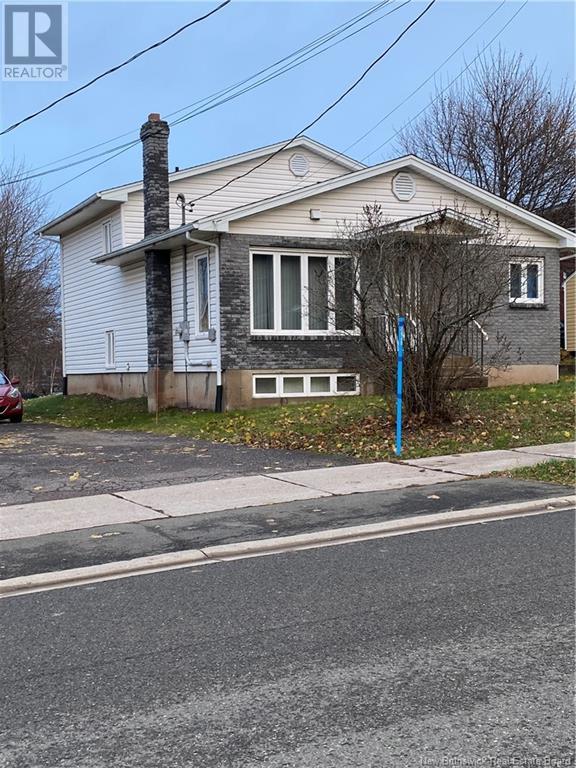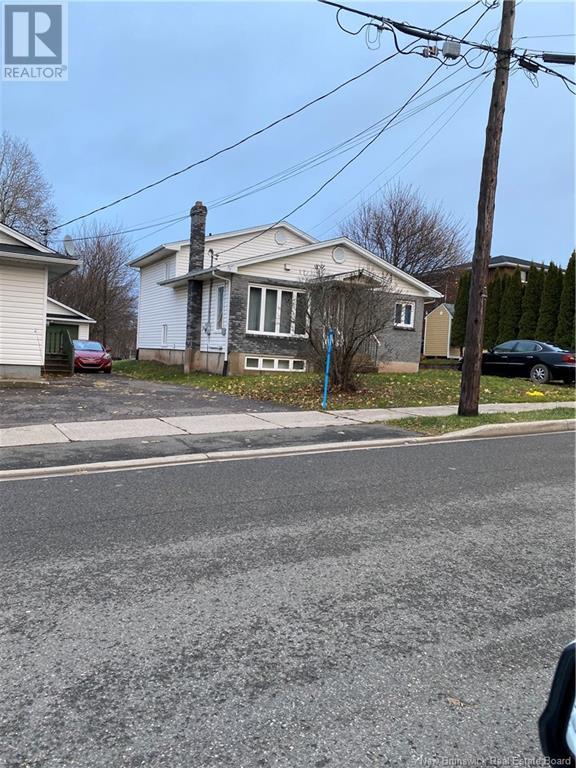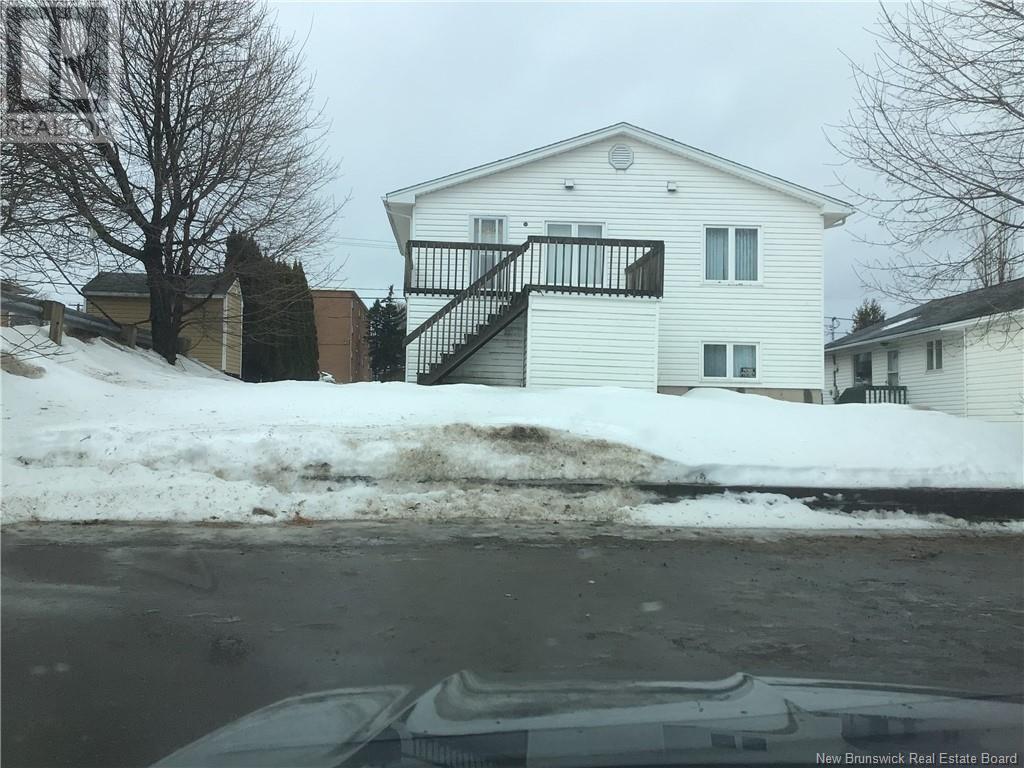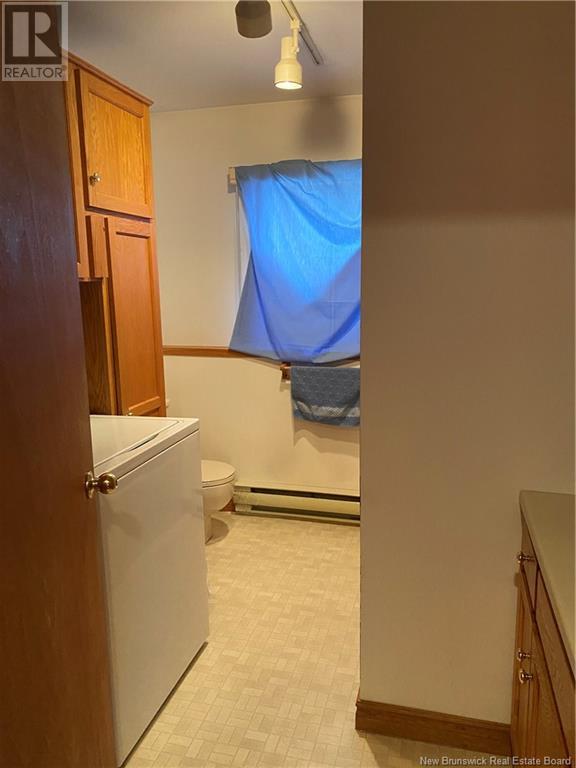4 Bedroom
3 Bathroom
1,107 ft2
2 Level
Baseboard Heaters
Landscaped
$429,000
In law suite//Mortgage helper//student rental 5 minutes walking distance from University of Moncton, close to both hospitals. Welcome to 611 High Street. This home sits on a nice lot. the main level features a kitchen area with an island, open space dining room, a large living room leading to a two bedroom and full bathroom/laundry room. Next to it leading to the basement a large unfinished playroom with fire place, unfinished non-confirming bedroom and unfinished kitchen. On the back of the house leading to the second floor, you will find a one bedroom apartment with open space kitchen living room and full bathroom/laundry room. The house would be use for a family with in-law apartment or has potential to house 4 to 6 students as it has two kitchens. Don't miss this opportunity to own this house. This property is sold as is where is. Call for your showing today. (id:19018)
Property Details
|
MLS® Number
|
NB112558 |
|
Property Type
|
Single Family |
|
Features
|
Balcony/deck/patio |
Building
|
Bathroom Total
|
3 |
|
Bedrooms Above Ground
|
2 |
|
Bedrooms Below Ground
|
2 |
|
Bedrooms Total
|
4 |
|
Architectural Style
|
2 Level |
|
Constructed Date
|
1989 |
|
Exterior Finish
|
Brick, Vinyl |
|
Flooring Type
|
Hardwood |
|
Half Bath Total
|
1 |
|
Heating Fuel
|
Electric |
|
Heating Type
|
Baseboard Heaters |
|
Size Interior
|
1,107 Ft2 |
|
Total Finished Area
|
1707 Sqft |
|
Type
|
House |
|
Utility Water
|
Municipal Water |
Land
|
Acreage
|
No |
|
Landscape Features
|
Landscaped |
|
Sewer
|
Municipal Sewage System |
|
Size Irregular
|
465 |
|
Size Total
|
465 M2 |
|
Size Total Text
|
465 M2 |
Rooms
| Level |
Type |
Length |
Width |
Dimensions |
|
Second Level |
4pc Bathroom |
|
|
13' x 8' |
|
Second Level |
Bedroom |
|
|
13' x 11'9'' |
|
Second Level |
Laundry Room |
|
|
X |
|
Second Level |
Kitchen/dining Room |
|
|
19' x 17' |
|
Basement |
Other |
|
|
10' x 15' |
|
Basement |
Bedroom |
|
|
11' x 11' |
|
Basement |
Family Room |
|
|
19' x 13'9'' |
|
Main Level |
Laundry Room |
|
|
X |
|
Main Level |
2pc Bathroom |
|
|
6' x 5' |
|
Main Level |
4pc Bathroom |
|
|
8'6'' x 9' |
|
Main Level |
Bedroom |
|
|
10' x 10' |
|
Main Level |
Bedroom |
|
|
16' x 14'3'' |
|
Main Level |
Living Room |
|
|
19' x 10' |
|
Main Level |
Dining Room |
|
|
10' x 11' |
|
Main Level |
Kitchen |
|
|
10' x 11' |
https://www.realtor.ca/real-estate/27910643/611-high-moncton
