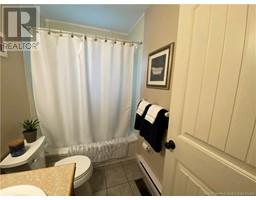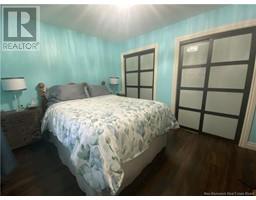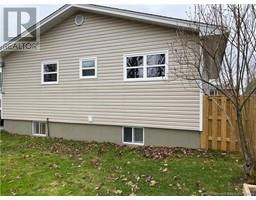3 Bedroom
2 Bathroom
1,120 ft2
Bungalow
Air Conditioned
Baseboard Heaters
$339,900
Great Location. This 3 + 1 (non conforming) bedroom bungalow is located within walking distance to all school levels including NB Community College, and amenities. Close to the Moncton Hospital for whatever your needs are. The main floor hosts a kitchen with everything close at hand. The beautiful dark stained cabinetry flows all the way to the ceiling for ease of care. The classic backsplash and elongated tile flooring completes this room nicely. The living room has birch hardwood flooring and a large window to allow lots of light. The ductless mini split installed in 2013, cools off the main floor during our hot summers and heats during cool days. The main bedroom hosts 2 closets with beautiful white glazed sliding doors. The other 2 bedrooms are ample in size and all have laminate floors for ease of care. The main full bath with tile flooring completes this level. The side entrance allows for possible in law suite in the basement. The new laundry room with tile flooring for easy spill wipe ups, is brightly lit to help see those laundry stains. There is a non conforming office/bedroom, 3 piece ensuite bath, Family Room/Gym, Storage and utility room that you can use for your family or space for adding a kitchenette. The exterior has vinyl siding, updated roofing shingles 2016, updated main floor windows, and partially fenced back yard. Baby barn has electricity for hobbies that might interest you. A newer paved driveway and nicely landscaped lot complete the picture. (id:19018)
Property Details
|
MLS® Number
|
NB116791 |
|
Property Type
|
Single Family |
|
Structure
|
Shed |
Building
|
Bathroom Total
|
2 |
|
Bedrooms Above Ground
|
3 |
|
Bedrooms Total
|
3 |
|
Architectural Style
|
Bungalow |
|
Constructed Date
|
1977 |
|
Cooling Type
|
Air Conditioned |
|
Exterior Finish
|
Vinyl |
|
Foundation Type
|
Concrete |
|
Heating Fuel
|
Electric |
|
Heating Type
|
Baseboard Heaters |
|
Stories Total
|
1 |
|
Size Interior
|
1,120 Ft2 |
|
Total Finished Area
|
1940 Sqft |
|
Type
|
House |
|
Utility Water
|
Municipal Water |
Land
|
Acreage
|
No |
|
Sewer
|
Municipal Sewage System |
|
Size Irregular
|
5000 |
|
Size Total
|
5000 Sqft |
|
Size Total Text
|
5000 Sqft |
Rooms
| Level |
Type |
Length |
Width |
Dimensions |
|
Basement |
Utility Room |
|
|
X |
|
Basement |
Storage |
|
|
X |
|
Basement |
Family Room |
|
|
X |
|
Basement |
3pc Bathroom |
|
|
X |
|
Basement |
Office |
|
|
X |
|
Basement |
Laundry Room |
|
|
X |
|
Main Level |
4pc Bathroom |
|
|
X |
|
Main Level |
Bedroom |
|
|
11' x 9' |
|
Main Level |
Bedroom |
|
|
11' x 8' |
|
Main Level |
Bedroom |
|
|
12'1'' x 10' |
|
Main Level |
Kitchen/dining Room |
|
|
11'7'' x 7'2'' |
|
Main Level |
Living Room |
|
|
15'9'' x 12'1'' |
https://www.realtor.ca/real-estate/28201830/61-waverley-avenue-moncton






























