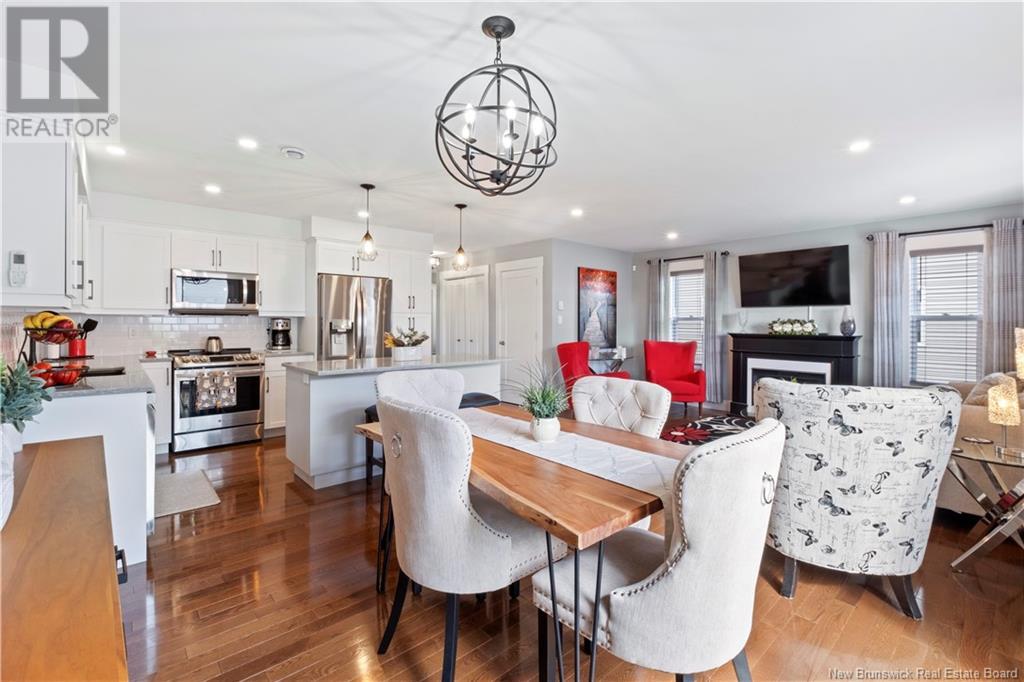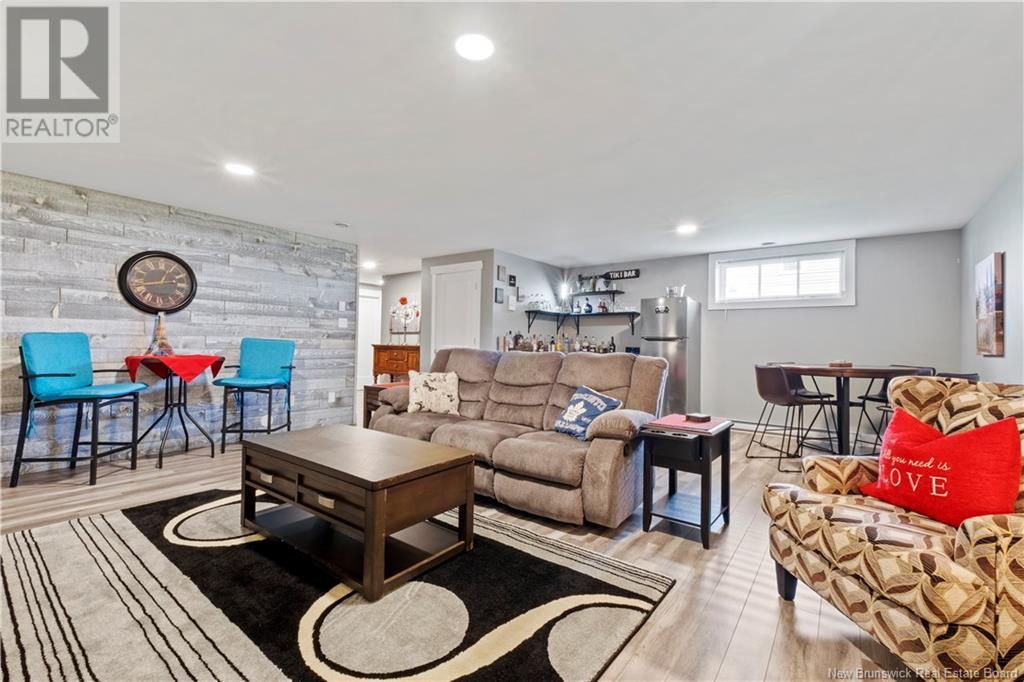3 Bedroom
3 Bathroom
1479 sqft
2 Level
Heat Pump
Baseboard Heaters, Heat Pump
Landscaped
$484,900
Built in 2020, this beautifully maintained, fully finished semi-detached home offers modern comfort and convenience. The property features a paved driveway, a professionally landscaped yard, and both front and rear decks for outdoor enjoyment. Upon entering the main level, youll find a welcoming foyer, a convenient 2-piece bath, and direct access to the attached garage. The open- concept kitchen, dining, and living areas are designed to impress, with gleaming hardwood floors, elegant quartz countertops, a spacious center island, and stunning white cabinetry. The dining area offers easy access to the rear deck, perfect for entertaining or relaxing. The second level boasts a well-appointed family bathroom, a laundry area, and three generous bedrooms. The primary bedroom includes a walk-in closet and a luxurious ensuite bathroom with a custom walk-in shower. The fully finished lower level features a cozy family room complete with a bar area, ideal for hosting gatherings or unwinding after a long day. Located in a prime family-friendly neighborhood, this home is just minutes from all city amenities. Don't wait book your showing today! (id:19018)
Property Details
|
MLS® Number
|
NB107210 |
|
Property Type
|
Single Family |
|
Features
|
Balcony/deck/patio |
|
Structure
|
Shed |
Building
|
BathroomTotal
|
3 |
|
BedroomsAboveGround
|
3 |
|
BedroomsTotal
|
3 |
|
ArchitecturalStyle
|
2 Level |
|
ConstructedDate
|
2020 |
|
CoolingType
|
Heat Pump |
|
ExteriorFinish
|
Vinyl |
|
FlooringType
|
Laminate, Hardwood |
|
FoundationType
|
Concrete |
|
HalfBathTotal
|
1 |
|
HeatingFuel
|
Electric |
|
HeatingType
|
Baseboard Heaters, Heat Pump |
|
RoofMaterial
|
Asphalt Shingle |
|
RoofStyle
|
Unknown |
|
SizeInterior
|
1479 Sqft |
|
TotalFinishedArea
|
2066 Sqft |
|
Type
|
House |
|
UtilityWater
|
Municipal Water |
Parking
Land
|
AccessType
|
Year-round Access |
|
Acreage
|
No |
|
LandscapeFeatures
|
Landscaped |
|
Sewer
|
Municipal Sewage System |
|
SizeIrregular
|
354.6 |
|
SizeTotal
|
354.6 M2 |
|
SizeTotalText
|
354.6 M2 |
Rooms
| Level |
Type |
Length |
Width |
Dimensions |
|
Second Level |
3pc Ensuite Bath |
|
|
10'3'' x 8'5'' |
|
Second Level |
Other |
|
|
11'11'' x 5'9'' |
|
Second Level |
Bedroom |
|
|
18'11'' x 13'11'' |
|
Second Level |
Bedroom |
|
|
10'1'' x 11'2'' |
|
Second Level |
Bedroom |
|
|
12'7'' x 11'2'' |
|
Second Level |
4pc Bathroom |
|
|
9' x 5' |
|
Basement |
Utility Room |
|
|
X |
|
Basement |
Family Room |
|
|
22' x 19'6'' |
|
Main Level |
Living Room |
|
|
14'10'' x 15'9'' |
|
Main Level |
Dining Room |
|
|
8'3'' x 11'5'' |
|
Main Level |
Kitchen |
|
|
16'6'' x 9'6'' |
|
Main Level |
2pc Bathroom |
|
|
5'11'' x 3'2'' |
https://www.realtor.ca/real-estate/27499216/61-warner-street-moncton





































