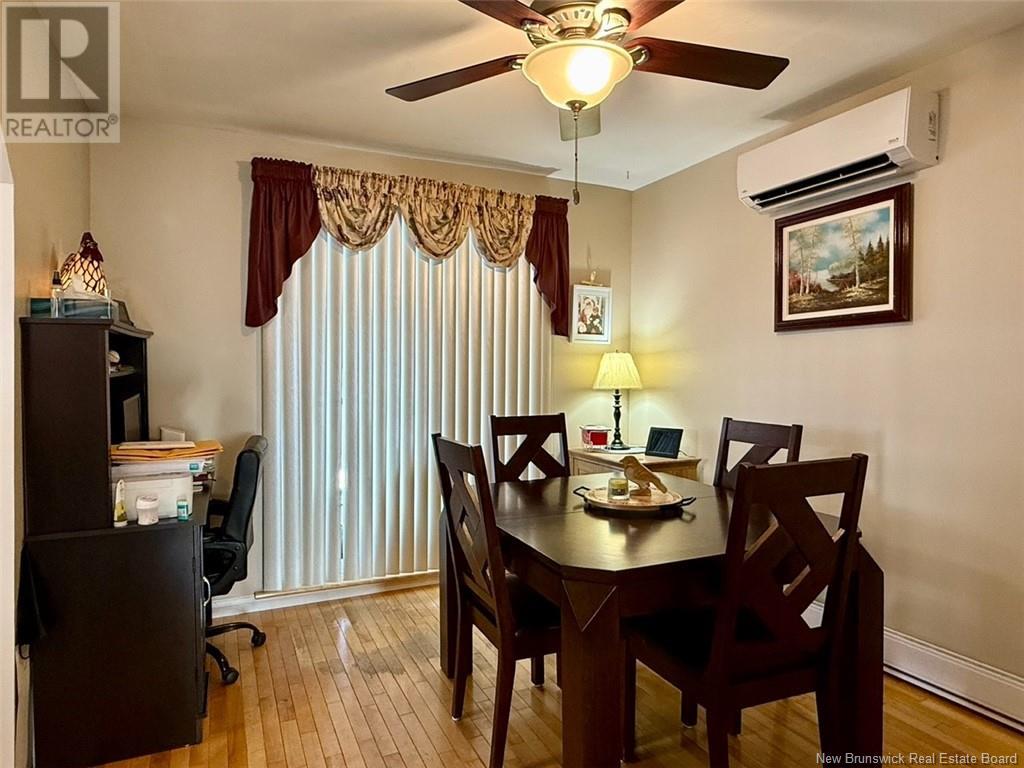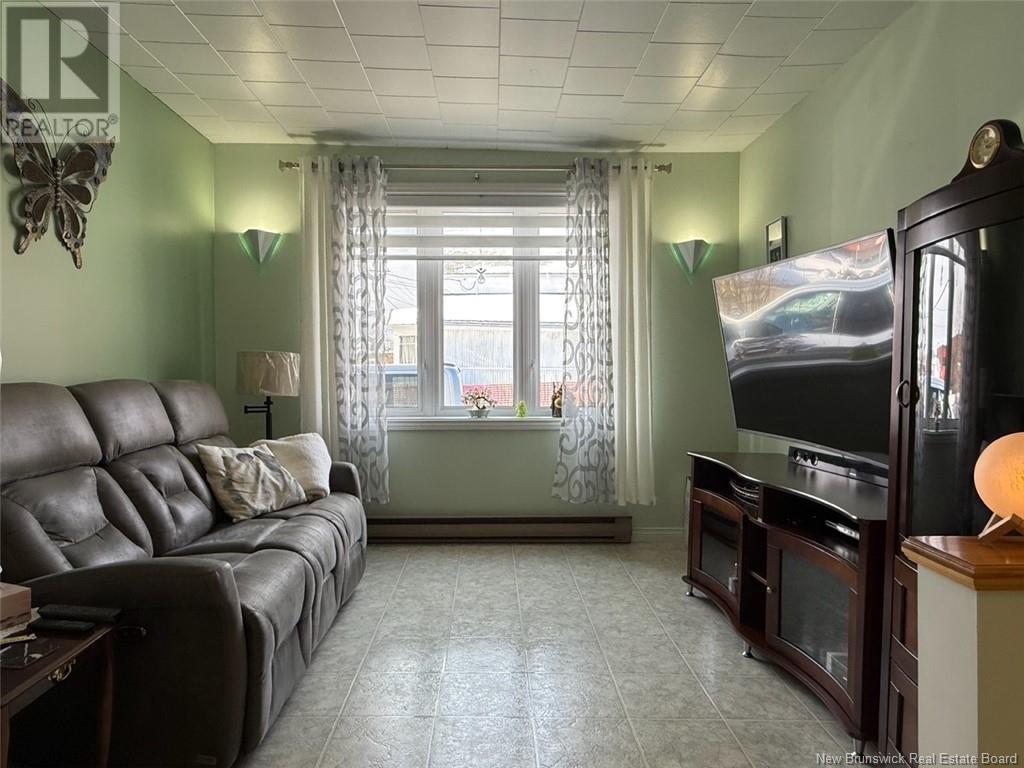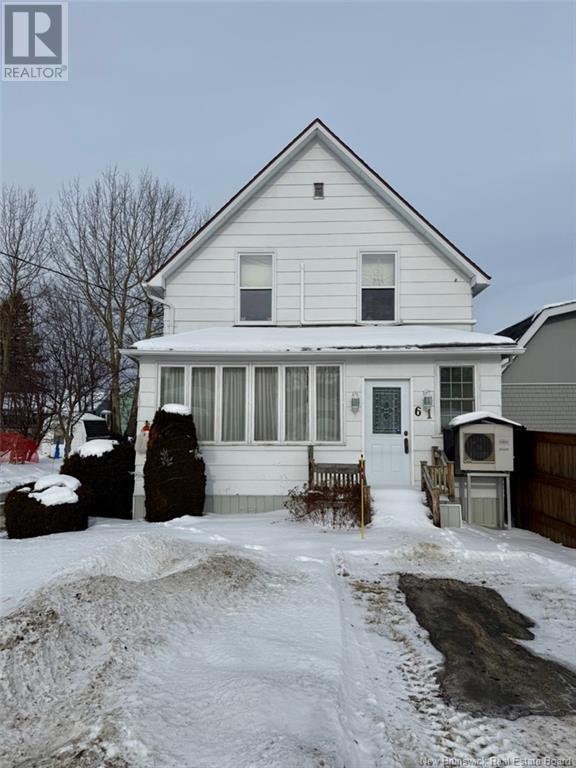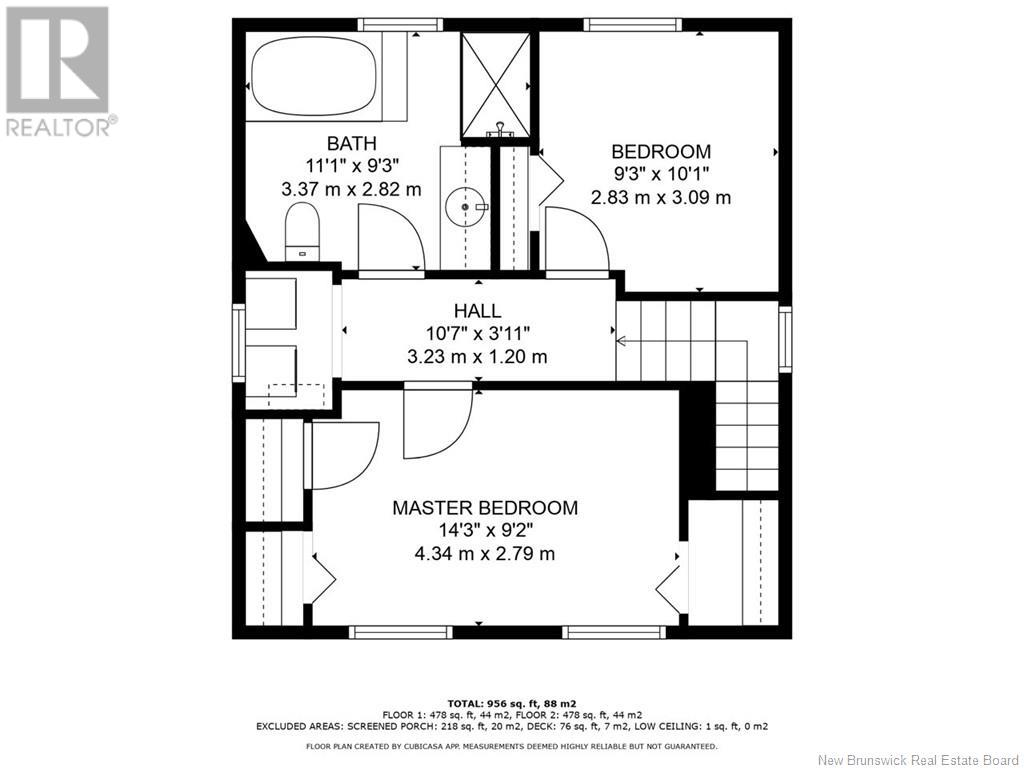61 Victoria Street Campbellton, New Brunswick E3N 1J3
2 Bedroom
1 Bathroom
478 sqft
Heat Pump
Baseboard Heaters, Heat Pump
Partially Landscaped
$155,000
Welcome to 61 Victoria Street, Campbellton. This really well maintained lovely two-bedroom home is situated right in the heart of the city. The main floor has a foyer, a kitchen, a dining area, a living room, a three-season front porch and a beautiful three-season Sun room. The second floor features two bedrooms and a bathroom. The roof was done in 2019. This property also features three mini-split units a generator panel and a paved driveway. Call for a private showing today. (id:19018)
Property Details
| MLS® Number | NB112746 |
| Property Type | Single Family |
| Structure | Shed |
Building
| BathroomTotal | 1 |
| BedroomsAboveGround | 2 |
| BedroomsTotal | 2 |
| ConstructedDate | 1941 |
| CoolingType | Heat Pump |
| ExteriorFinish | Colour Loc |
| FlooringType | Laminate, Wood |
| FoundationType | Concrete |
| HeatingFuel | Electric |
| HeatingType | Baseboard Heaters, Heat Pump |
| SizeInterior | 478 Sqft |
| TotalFinishedArea | 956 Sqft |
| Type | House |
| UtilityWater | Municipal Water |
Land
| AccessType | Year-round Access |
| Acreage | No |
| LandscapeFeatures | Partially Landscaped |
| Sewer | Municipal Sewage System |
| SizeIrregular | 494 |
| SizeTotal | 494 M2 |
| SizeTotalText | 494 M2 |
Rooms
| Level | Type | Length | Width | Dimensions |
|---|---|---|---|---|
| Second Level | Laundry Room | X | ||
| Second Level | Bath (# Pieces 1-6) | 11'1'' x 9'3'' | ||
| Second Level | Bedroom | 9'3'' x 10'1'' | ||
| Second Level | Primary Bedroom | 14'3'' x 9'2'' | ||
| Main Level | Sunroom | 11'9'' x 9'11'' | ||
| Main Level | Other | 20'8'' x 4'10'' | ||
| Main Level | Foyer | 10'2'' x 10'9'' | ||
| Main Level | Living Room | 10'7'' x 10'9'' | ||
| Main Level | Dining Room | 9'10'' x 12'0'' | ||
| Main Level | Kitchen | 10'6'' x 12'0'' |
https://www.realtor.ca/real-estate/27924240/61-victoria-street-campbellton
Interested?
Contact us for more information



















