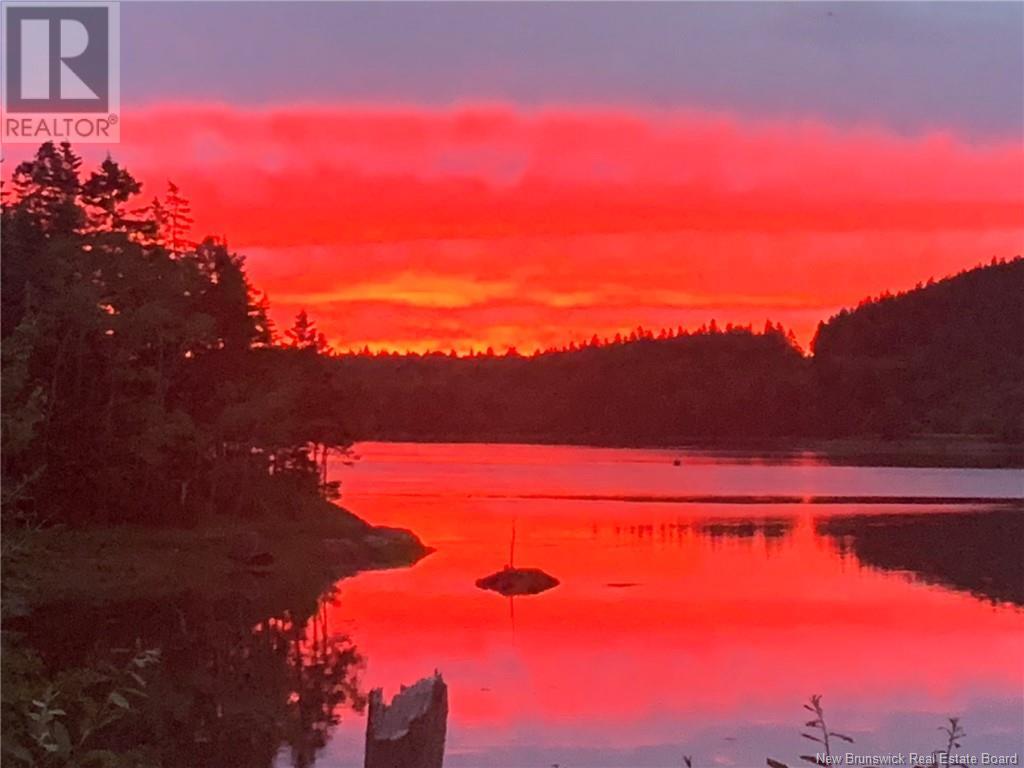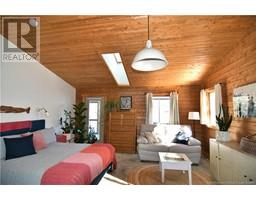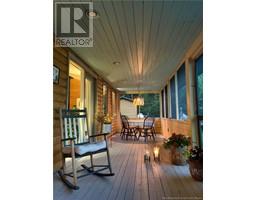2 Bedroom
3 Bathroom
1,317 ft2
Hot Water, Radiant Heat, Stove
Waterfront On Ocean
Acreage
Partially Landscaped
$404,900
Start living the true oceanfront dream in this gorgeous and meticulously updated year-round home, privately nestled in nature with spectacular ocean views. This property offers an unparalleled connection to the natural world, where your closest neighbors are seals playing in the harbor, eagles nesting, and a variety of birds soaring across the sky. The thoughtfully designed layout provides the luxury of single-level living, ideal for hosting loved ones while offering private guest and creative spaces. The home's modern updates include the addition of a gas stove for effortless heating, a relaxing tub in the master bedroom, the convenience of a bonus room that could used as a bedroom, office, studio space and a third bathroom. Extensive improvements to the property include a new 12' x 20' shed, greenhouse. The open-concept interior is bright and airy, featuring vaulted ceilings, skylights, and sleek heated concrete floors that enhance the clean, modern aesthetic while blending harmoniously with the surrounding environment. The large screened porch facing the harbor is a true gem, creating the perfect space to extend your living experience into nature, whether you're enjoying peaceful mornings with spectacular sunrises, or the tranquil sounds of the ocean. This turnkey coastal oasis is a rare find, offering a blend of privacy, comfort, and modern esthetics. Contact your Campobello REALTOR® today and take a move toward making this exceptional oceanfront retreat your own. (id:19018)
Property Details
|
MLS® Number
|
NB112359 |
|
Property Type
|
Single Family |
|
Neigbourhood
|
North Road |
|
Equipment Type
|
Propane Tank |
|
Features
|
Treed, Balcony/deck/patio |
|
Rental Equipment Type
|
Propane Tank |
|
Structure
|
Workshop, Greenhouse, Shed |
|
Water Front Type
|
Waterfront On Ocean |
Building
|
Bathroom Total
|
3 |
|
Bedrooms Above Ground
|
2 |
|
Bedrooms Total
|
2 |
|
Constructed Date
|
2001 |
|
Exterior Finish
|
Log, Wood |
|
Flooring Type
|
Concrete |
|
Foundation Type
|
Concrete, Concrete Slab |
|
Half Bath Total
|
1 |
|
Heating Fuel
|
Electric, Natural Gas |
|
Heating Type
|
Hot Water, Radiant Heat, Stove |
|
Size Interior
|
1,317 Ft2 |
|
Total Finished Area
|
1263 Sqft |
|
Type
|
House |
|
Utility Water
|
Drilled Well, Well |
Land
|
Access Type
|
Year-round Access |
|
Acreage
|
Yes |
|
Landscape Features
|
Partially Landscaped |
|
Sewer
|
Septic System |
|
Size Irregular
|
1.289 |
|
Size Total
|
1.289 Ac |
|
Size Total Text
|
1.289 Ac |
Rooms
| Level |
Type |
Length |
Width |
Dimensions |
|
Main Level |
Enclosed Porch |
|
|
7'7'' x 17' |
|
Main Level |
Laundry Room |
|
|
5'11'' x 9'2'' |
|
Main Level |
Utility Room |
|
|
8'4'' x 6'6'' |
|
Main Level |
2pc Bathroom |
|
|
4'5'' x 3'9'' |
|
Main Level |
Bonus Room |
|
|
14'9'' x 10'2'' |
|
Main Level |
Bedroom |
|
|
16'10'' x 10'9'' |
|
Main Level |
3pc Bathroom |
|
|
6'3'' x 6' |
|
Main Level |
Bedroom |
|
|
16'0'' x 15'10'' |
|
Main Level |
Living Room |
|
|
18'11'' x 14'7'' |
|
Main Level |
Kitchen/dining Room |
|
|
19'7'' x 10'9'' |
https://www.realtor.ca/real-estate/27910739/61-circle-drive-welshpool


























































