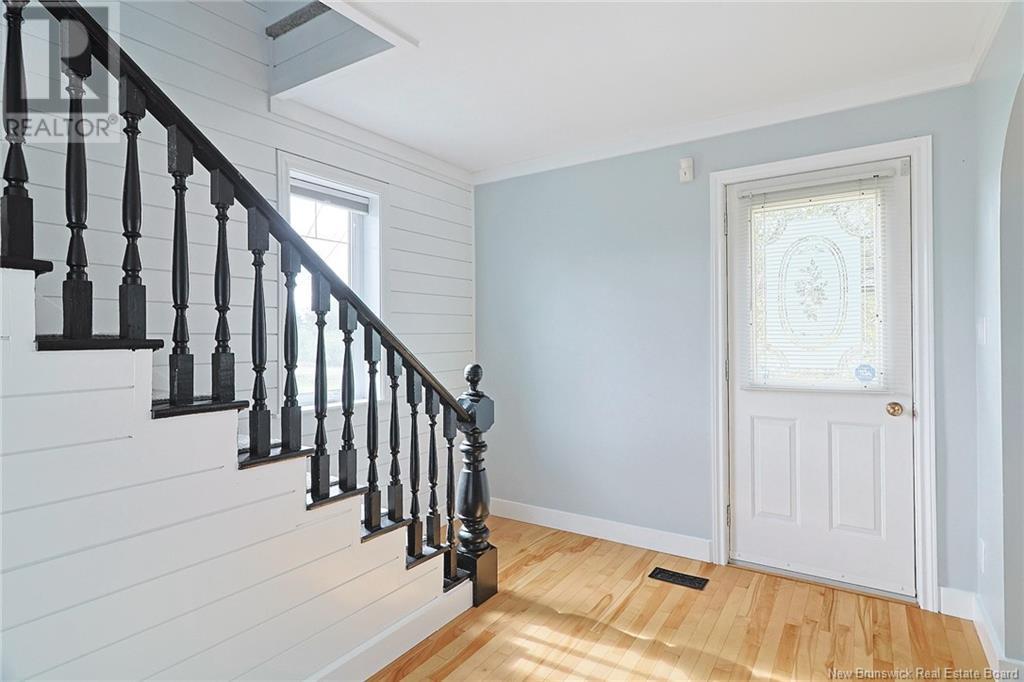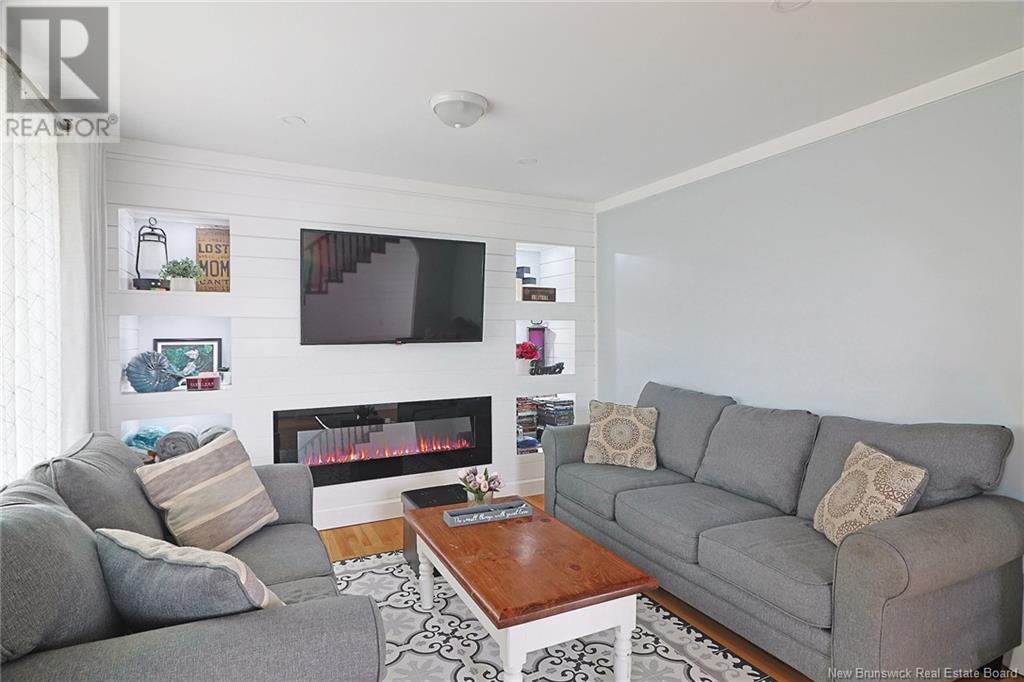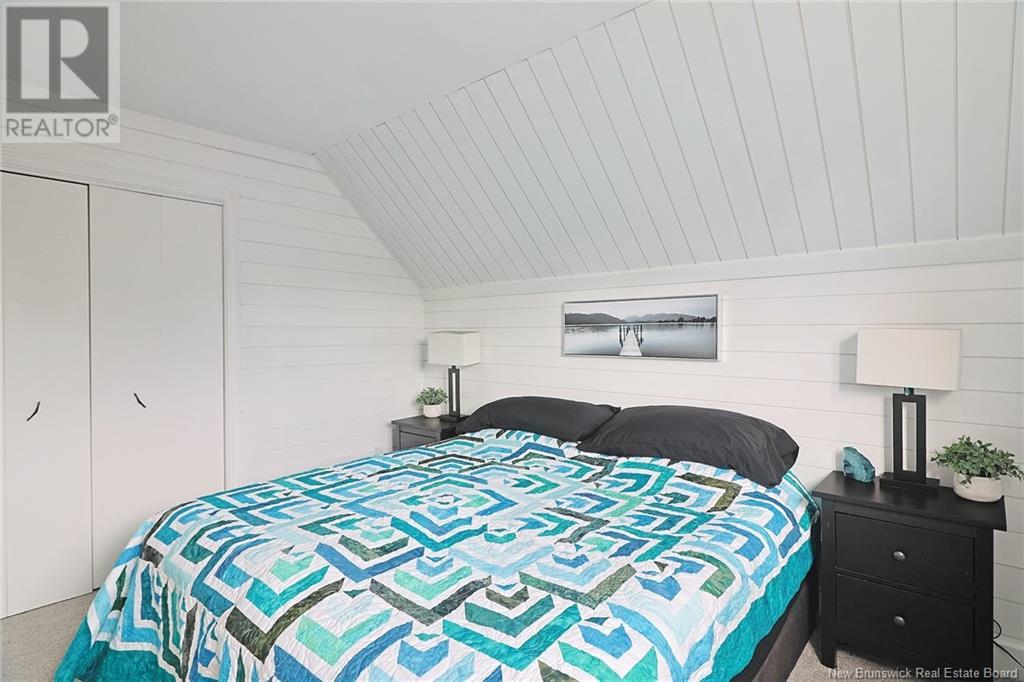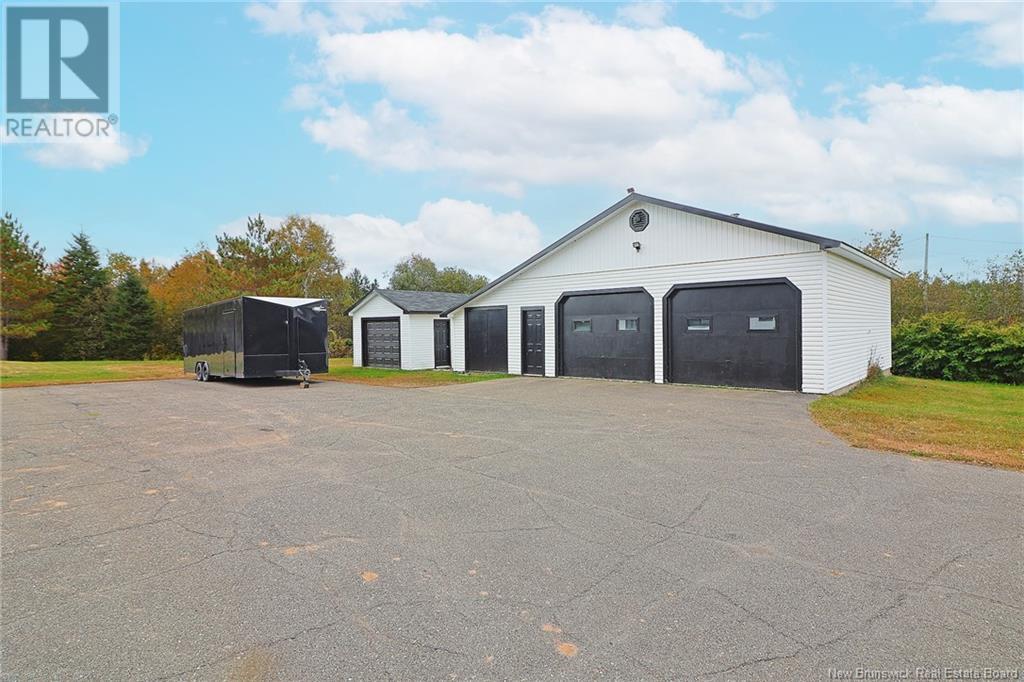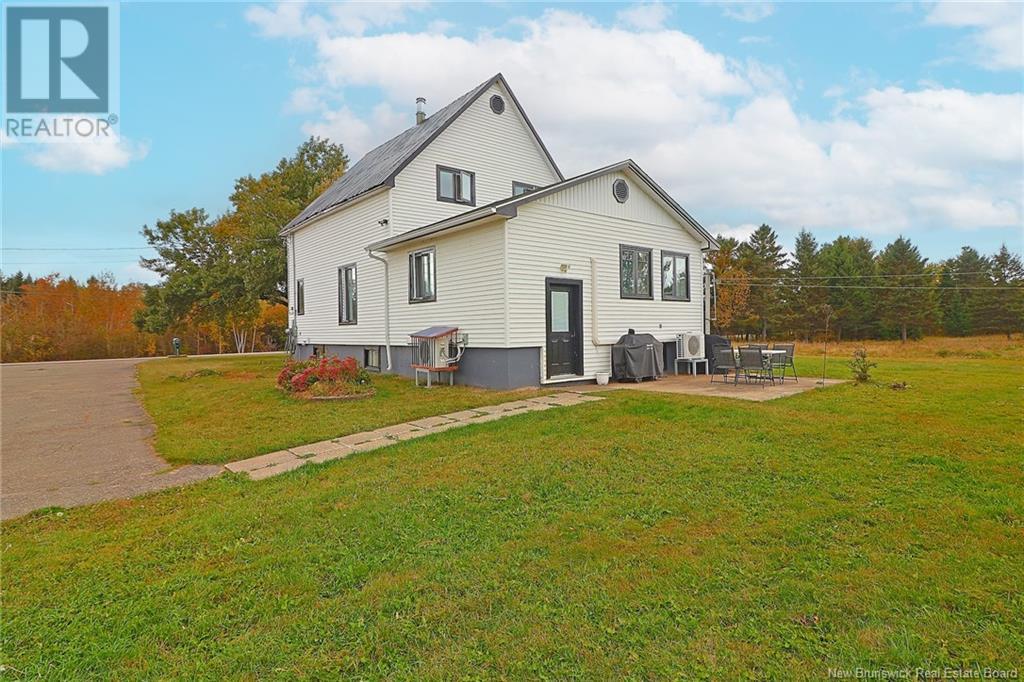3 Bedroom
1 Bathroom
1626 sqft
2 Level
Heat Pump
Forced Air, Heat Pump
Acreage
$319,900
Looking for a turn key home in a peaceful country setting? Then look no further than 606 Rte 605. This nicely updated home sits on a sprawling 5 acres that is relatively flat and usable and also offering direct access to the trans Canada trail. Enjoy a vast trail network and don't worry about where to store all those toys. This property comes with a detached 32x30 heated garage that has 10' ceilings. Additionally there are 2 other cold storage garages. Enter this home at the back where you have easy access to the full basement or up into the family room. Leading into the updated kitchen/dining space that also has a full bathroom that has also just been updated. Gorgeous hardwood floors lead into the living room with built-in shelving and cozy fireplace. Upstairs you will find 3 bedrooms, this space has been completely redone. Countless recent upgrades include; 200 amp breaker panel, furnace, windows, doors, bathroom, kitchen, ductless heat pump, electrical, plumbing, flooring and more! Amazing value! Just a short commute to all the amenities in the Town of Nackawic this property is sure to impress from the time you pull into the triple wide paved driveway! Quick closing is available. Floor plans on file and available upon request. (id:19018)
Property Details
|
MLS® Number
|
NB107333 |
|
Property Type
|
Single Family |
|
EquipmentType
|
None |
|
RentalEquipmentType
|
None |
Building
|
BathroomTotal
|
1 |
|
BedroomsAboveGround
|
3 |
|
BedroomsTotal
|
3 |
|
ArchitecturalStyle
|
2 Level |
|
CoolingType
|
Heat Pump |
|
ExteriorFinish
|
Vinyl |
|
HeatingFuel
|
Oil |
|
HeatingType
|
Forced Air, Heat Pump |
|
RoofMaterial
|
Metal |
|
RoofStyle
|
Unknown |
|
SizeInterior
|
1626 Sqft |
|
TotalFinishedArea
|
1626 Sqft |
|
Type
|
House |
|
UtilityWater
|
Well |
Parking
Land
|
Acreage
|
Yes |
|
Sewer
|
Septic System |
|
SizeIrregular
|
5 |
|
SizeTotal
|
5 Ac |
|
SizeTotalText
|
5 Ac |
Rooms
| Level |
Type |
Length |
Width |
Dimensions |
|
Second Level |
Bedroom |
|
|
9'2'' x 8'5'' |
|
Second Level |
Primary Bedroom |
|
|
13'2'' x 12'3'' |
|
Second Level |
Bedroom |
|
|
13'2'' x 12'3'' |
|
Main Level |
Family Room |
|
|
22'7'' x 15'7'' |
|
Main Level |
Kitchen |
|
|
13'1'' x 9'3'' |
|
Main Level |
Dining Room |
|
|
9'5'' x 13'1'' |
|
Main Level |
Bath (# Pieces 1-6) |
|
|
12'8'' x 5'9'' |
|
Main Level |
Living Room |
|
|
11'0'' x 11'9'' |
|
Main Level |
Foyer |
|
|
9'2'' x 14'2'' |
https://www.realtor.ca/real-estate/27504354/606-route-605-temperance-vale







