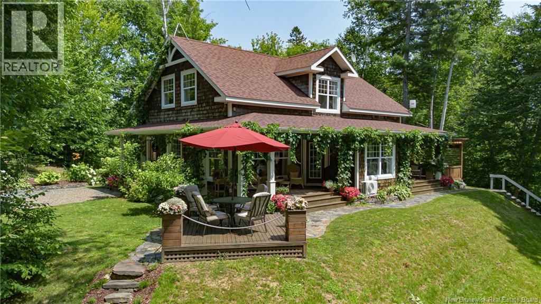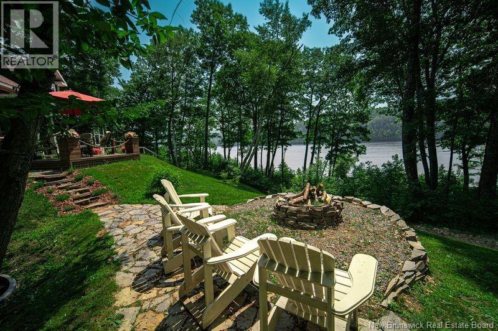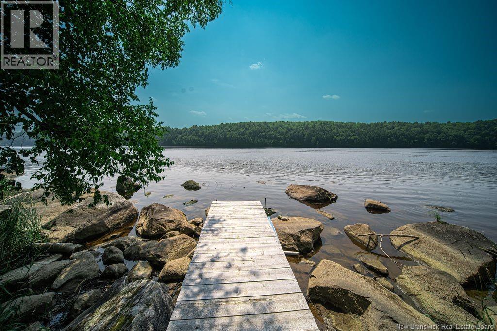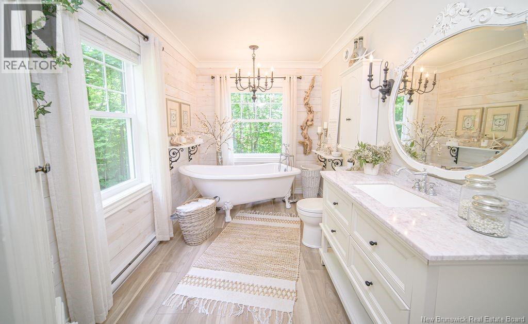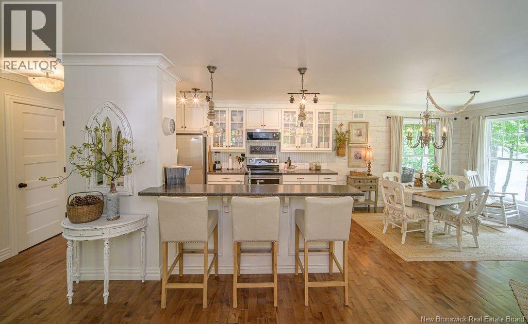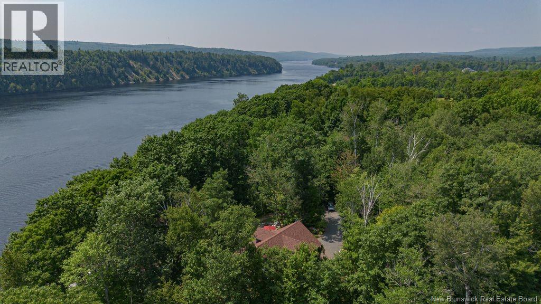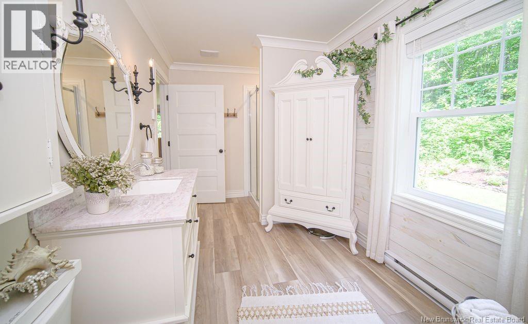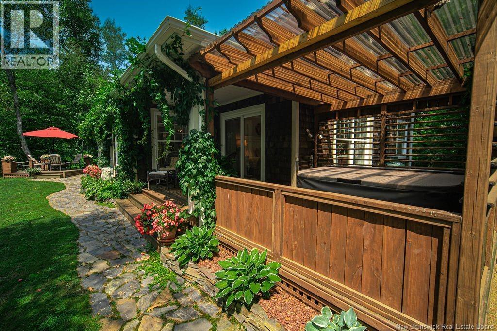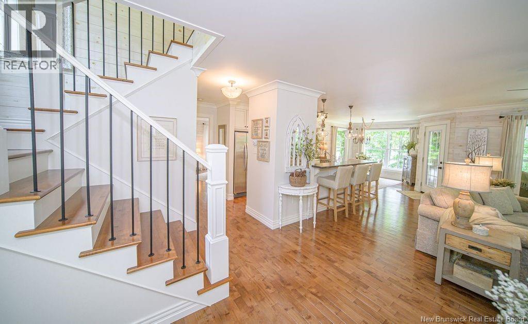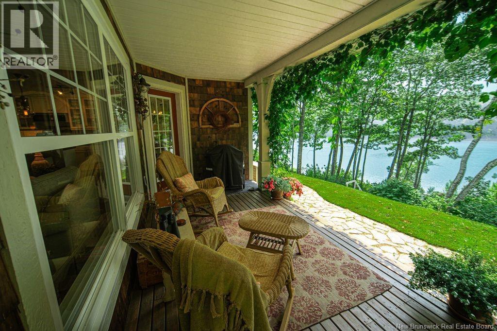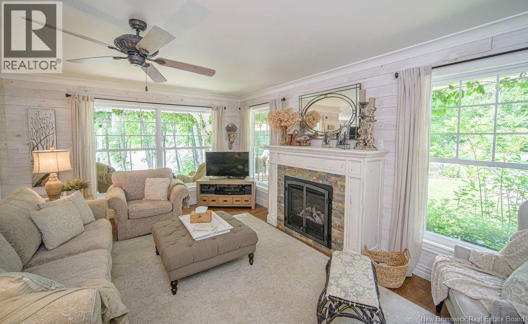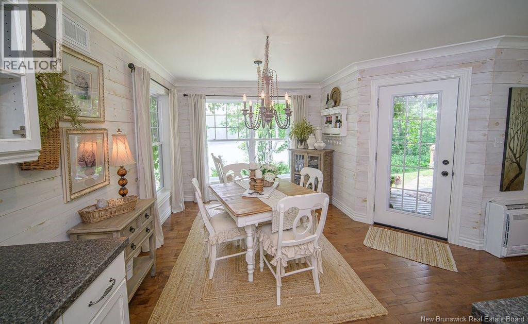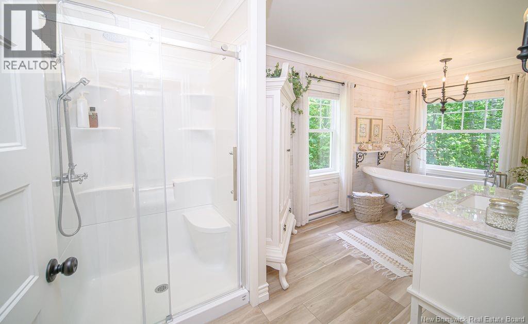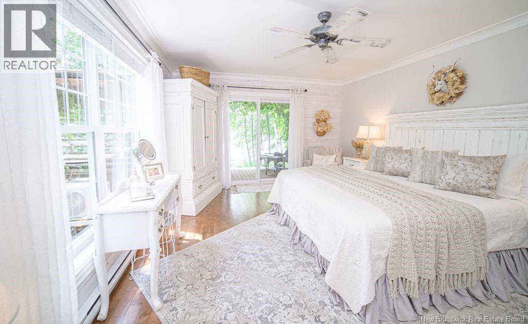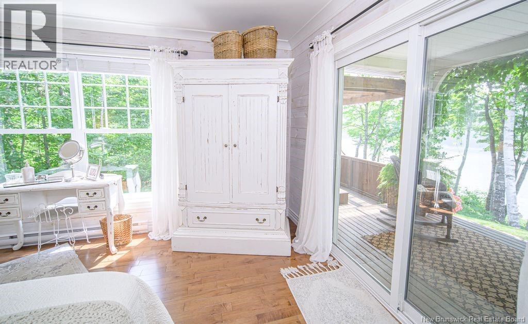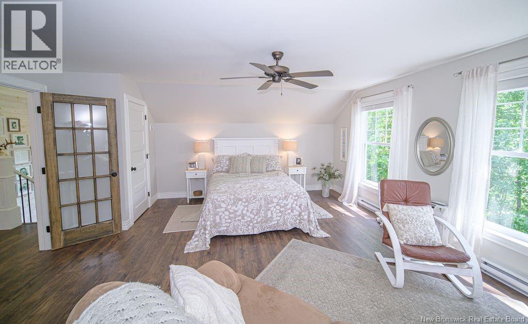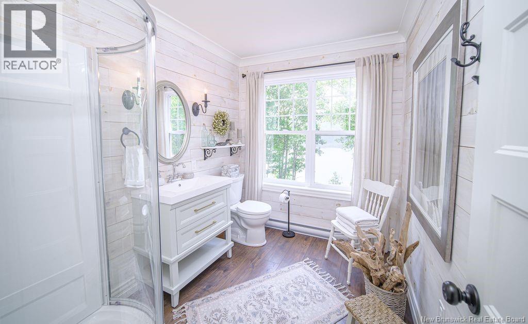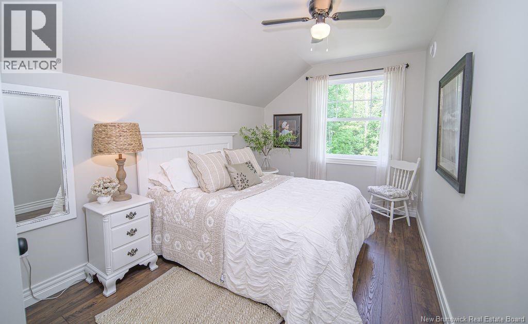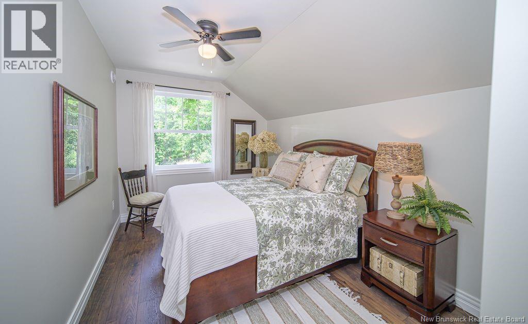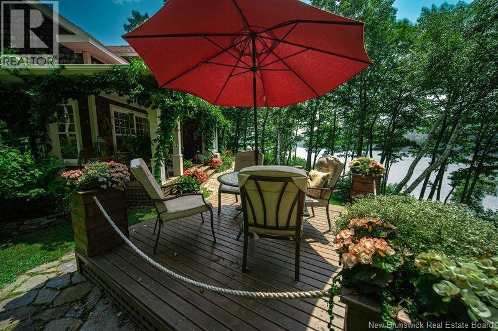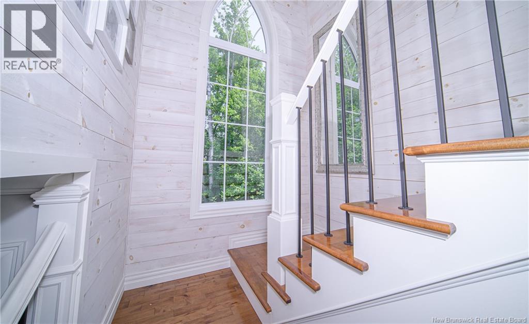4 Bedroom
2 Bathroom
2,328 ft2
Cape Cod, 2 Level
Air Conditioned, Heat Pump
Baseboard Heaters, Heat Pump
Waterfront On River
Acreage
Landscaped
$830,000
When Viewing This Property On Realtor.ca Please Click On The Multimedia or Virtual Tour Link For More Property Info. Welcome to 601 Southampton. A Cape Cod-style home that blends riverfront elegance with rustic charm. Nestled on 166ft of water frontage along the Saint John River, this home offers tranquility and exclusivity. Mature oak trees frame stunning water views visible from nearly every room. The Nantucket-inspired sanctuary features a wraparound porch, cozy covered deck, and a pergola-covered hot tub on the master suite's deck. Stone footpaths lead to a dining deck, a fireplace area, and a river-side deck. A workshop offers space for hobbies or storage. Inside, the open-concept design curated by an interior designer exudes warmth and style. The living room boasts shiplap walls, natural light, and a propane fireplace. The kitchen, dining area, main floor master suite, and laundry provide convenience. A gothic-style staircase leads to the second floor den, two bedrooms, and a three-piece bathroom. Ideal for guests or a growing family. (id:19018)
Property Details
|
MLS® Number
|
NB123607 |
|
Property Type
|
Single Family |
|
Neigbourhood
|
Northampton Parish |
|
Equipment Type
|
Propane Tank |
|
Features
|
Treed, Beach, Balcony/deck/patio |
|
Rental Equipment Type
|
Propane Tank |
|
Structure
|
Workshop |
|
Water Front Type
|
Waterfront On River |
Building
|
Bathroom Total
|
2 |
|
Bedrooms Above Ground
|
4 |
|
Bedrooms Total
|
4 |
|
Architectural Style
|
Cape Cod, 2 Level |
|
Constructed Date
|
2020 |
|
Cooling Type
|
Air Conditioned, Heat Pump |
|
Exterior Finish
|
Wood Shingles |
|
Flooring Type
|
Ceramic, Hardwood |
|
Foundation Type
|
Concrete Slab |
|
Heating Fuel
|
Propane |
|
Heating Type
|
Baseboard Heaters, Heat Pump |
|
Size Interior
|
2,328 Ft2 |
|
Total Finished Area
|
2328 Sqft |
|
Type
|
House |
|
Utility Water
|
Well |
Land
|
Access Type
|
Year-round Access |
|
Acreage
|
Yes |
|
Landscape Features
|
Landscaped |
|
Size Irregular
|
4370 |
|
Size Total
|
4370 M2 |
|
Size Total Text
|
4370 M2 |
Rooms
| Level |
Type |
Length |
Width |
Dimensions |
|
Second Level |
3pc Bathroom |
|
|
7'0'' x 8'11'' |
|
Second Level |
Bedroom |
|
|
15'5'' x 8'9'' |
|
Second Level |
Bedroom |
|
|
15'5'' x 8'9'' |
|
Second Level |
Bedroom |
|
|
18'0'' x 16'9'' |
|
Main Level |
3pc Bathroom |
|
|
8'0'' x 17'0'' |
|
Main Level |
Primary Bedroom |
|
|
13'0'' x 19'0'' |
|
Main Level |
Dining Room |
|
|
11'0'' x 13'0'' |
|
Main Level |
Kitchen |
|
|
8'0'' x 11'0'' |
|
Main Level |
Living Room |
|
|
17'0'' x 18'0'' |
|
Main Level |
Mud Room |
|
|
8'5'' x 7'8'' |
https://www.realtor.ca/real-estate/28675951/601-nb-105-southampton
