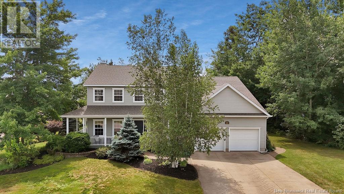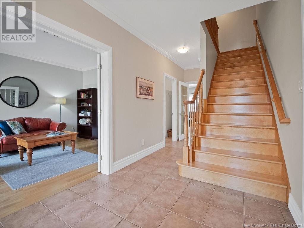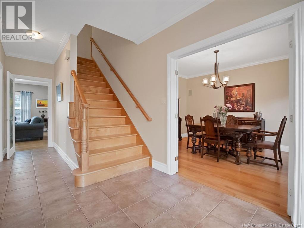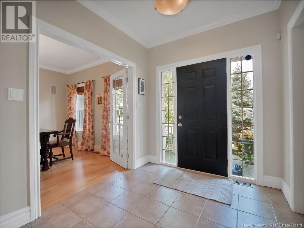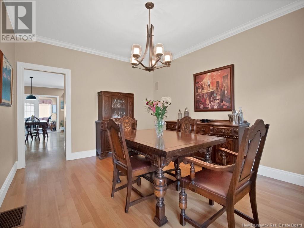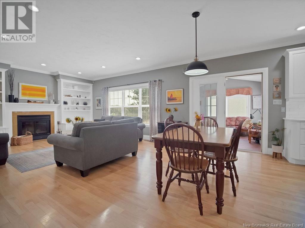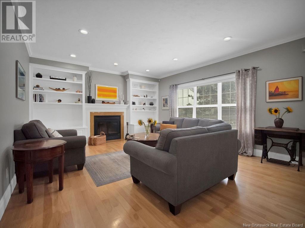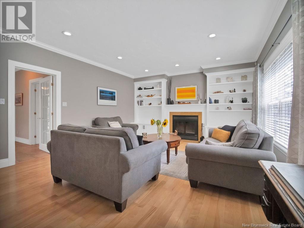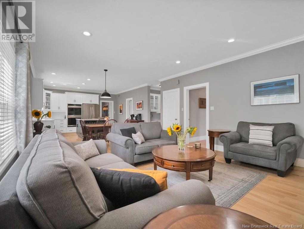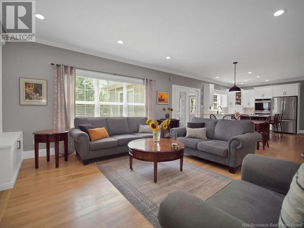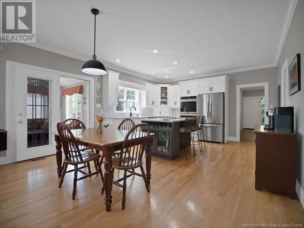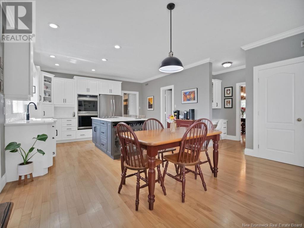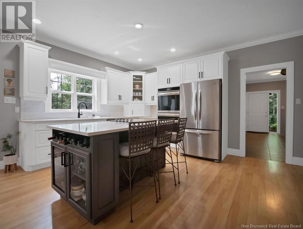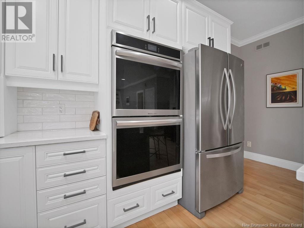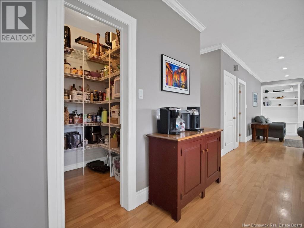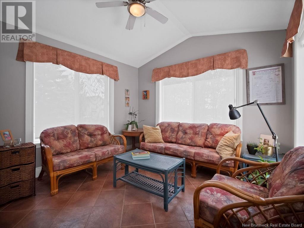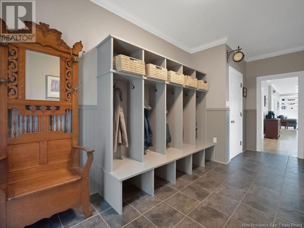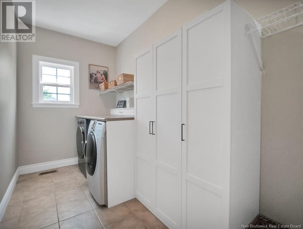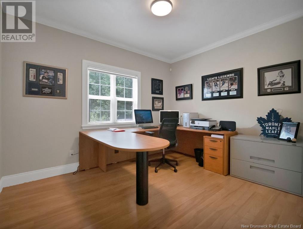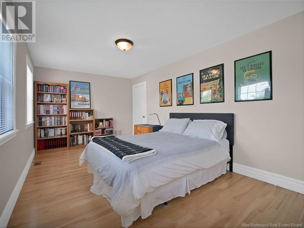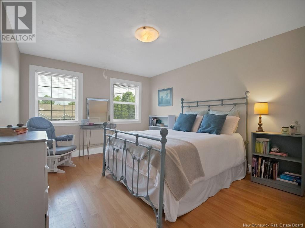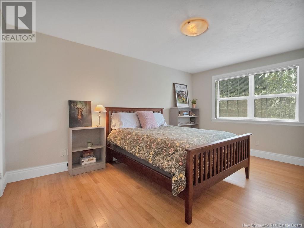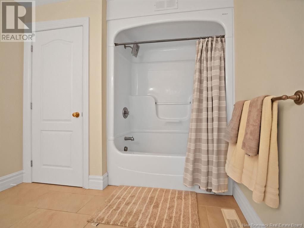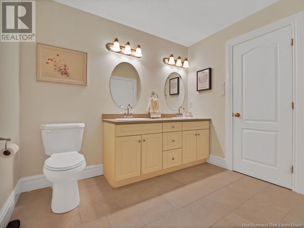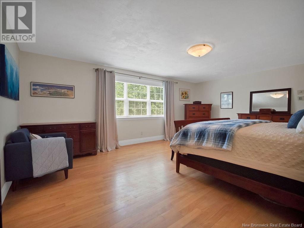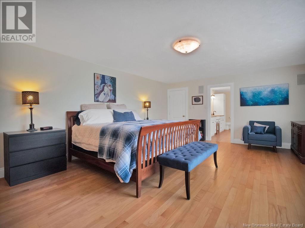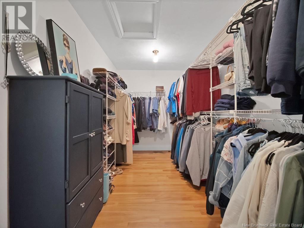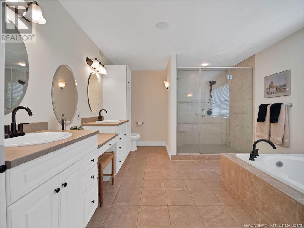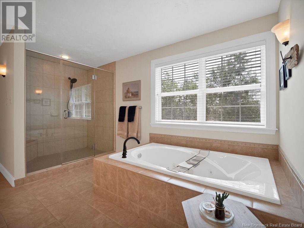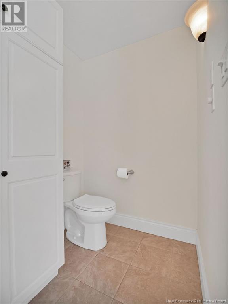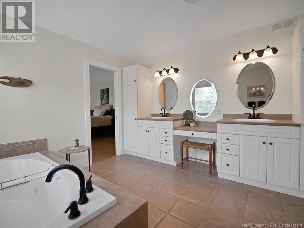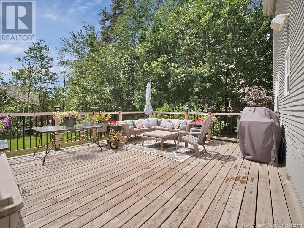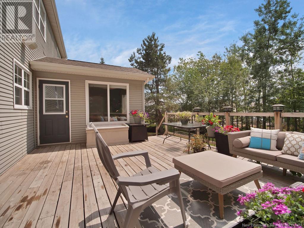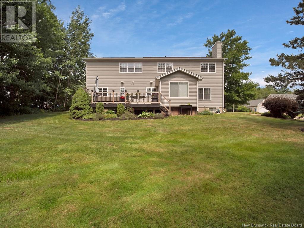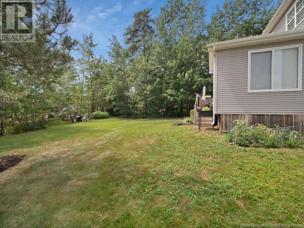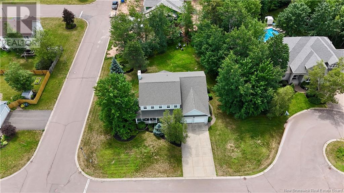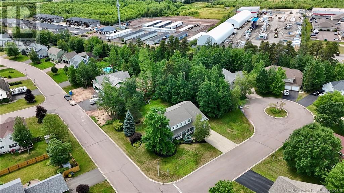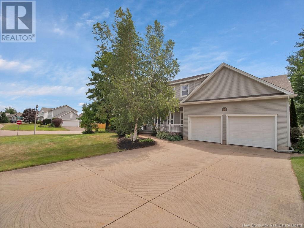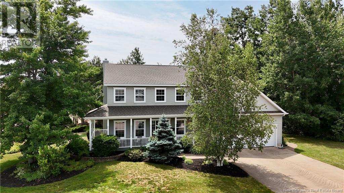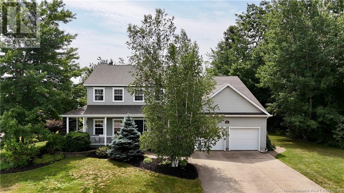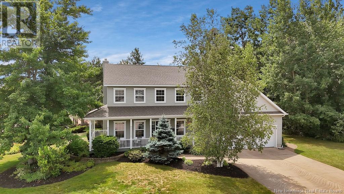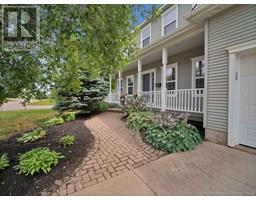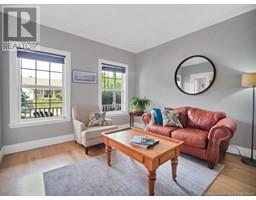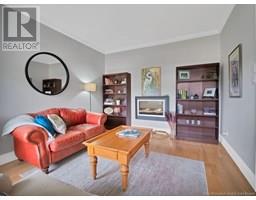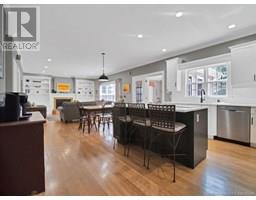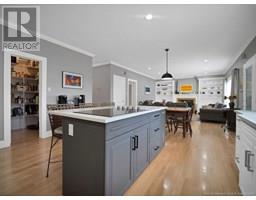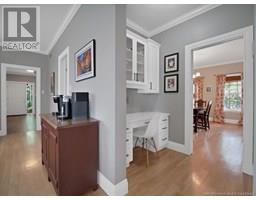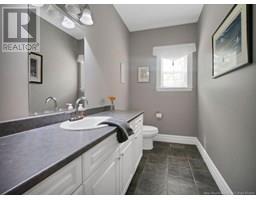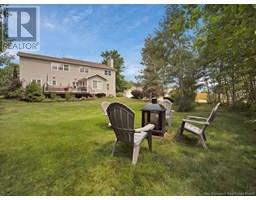5 Bedroom
4 Bathroom
3,269 ft2
2 Level
Fireplace
Heat Pump
Baseboard Heaters, Heat Pump, Stove
Landscaped
$849,900
Turn-key family home in sought-after McAllister Park! Situated on a quiet cul-de-sac on over a quarter-acre lot with mature trees, this property offers privacy and great value. You'll appreciate the curb appeal with garden beds, a double concrete driveway, and interlocking patio. Inside, the main level features 9ft ceilings and a spacious, well-planned layout. The updated kitchen offers new stainless steel appliances, quartz countertops, and a walk-in pantry. From the kitchen, access a unique feature the butlers pantry or coffee bar area, leading to the formal dining room. A cozy den with double french doors sits at the front.The family room offers a wood-burning fireplace, and the bright 4-season sunroom opens to the backyardperfect for relaxing. Enjoy peaceful evenings on the deck or entertain outdoors.A main floor office works well for remote work or converted to a 6th bedroom. The attached garage leads to a large mudroom with built-ins, and the updated laundry room adds convenience. Upstairs, the spacious primary suite has a walk-in closet and 5-piece ensuite with tiled shower. Three additional bedrooms and a full bath complete the level. The finished basement features a large family room, 5th bedroom, full bath, and ample storage.Recent upgrades: ducted heat pump, new air exchanger, roof shingles, full kitchen renovation with new appliances and quartz countertops, refinished hardwood floors and fresh paint throughout, and much more ! Book your private showing today ! (id:19018)
Property Details
|
MLS® Number
|
NB124205 |
|
Property Type
|
Single Family |
|
Features
|
Cul-de-sac, Corner Site, Balcony/deck/patio |
Building
|
Bathroom Total
|
4 |
|
Bedrooms Above Ground
|
4 |
|
Bedrooms Below Ground
|
1 |
|
Bedrooms Total
|
5 |
|
Architectural Style
|
2 Level |
|
Basement Type
|
Full |
|
Constructed Date
|
2001 |
|
Cooling Type
|
Heat Pump |
|
Exterior Finish
|
Vinyl |
|
Fireplace Fuel
|
Wood |
|
Fireplace Present
|
Yes |
|
Fireplace Type
|
Unknown |
|
Flooring Type
|
Laminate, Tile, Hardwood |
|
Foundation Type
|
Concrete |
|
Half Bath Total
|
1 |
|
Heating Fuel
|
Electric, Wood |
|
Heating Type
|
Baseboard Heaters, Heat Pump, Stove |
|
Size Interior
|
3,269 Ft2 |
|
Total Finished Area
|
4378 Sqft |
|
Type
|
House |
|
Utility Water
|
Municipal Water |
Parking
Land
|
Access Type
|
Year-round Access |
|
Acreage
|
No |
|
Landscape Features
|
Landscaped |
|
Sewer
|
Municipal Sewage System |
|
Size Irregular
|
1558 |
|
Size Total
|
1558 M2 |
|
Size Total Text
|
1558 M2 |
Rooms
| Level |
Type |
Length |
Width |
Dimensions |
|
Second Level |
Other |
|
|
15'3'' x 7'1'' |
|
Second Level |
Bedroom |
|
|
15'4'' x 20'1'' |
|
Second Level |
Bedroom |
|
|
15'2'' x 11'4'' |
|
Second Level |
Bedroom |
|
|
10'1'' x 19'4'' |
|
Second Level |
Bedroom |
|
|
15'1'' x 11'4'' |
|
Second Level |
Other |
|
|
11'4'' x 14'7'' |
|
Second Level |
5pc Bathroom |
|
|
9'0'' x 11'3'' |
|
Basement |
Utility Room |
|
|
11'3'' x 10'9'' |
|
Basement |
Utility Room |
|
|
14'4'' x 22'1'' |
|
Basement |
Recreation Room |
|
|
14'8'' x 30'5'' |
|
Basement |
Bedroom |
|
|
16'5'' x 10'8'' |
|
Basement |
3pc Bathroom |
|
|
7'2'' x 10'9'' |
|
Main Level |
Sunroom |
|
|
11'6'' x 11'0'' |
|
Main Level |
Office |
|
|
10'1'' x 12'0'' |
|
Main Level |
Mud Room |
|
|
7'8'' x 17'5'' |
|
Main Level |
Living Room |
|
|
13'0'' x 11'2'' |
|
Main Level |
Laundry Room |
|
|
5'5'' x 11'3'' |
|
Main Level |
Kitchen |
|
|
15'2'' x 10'8'' |
|
Main Level |
Foyer |
|
|
19'4'' x 7'7'' |
|
Main Level |
Family Room |
|
|
15'2'' x 15'6'' |
|
Main Level |
Dining Room |
|
|
14'1'' x 11'4'' |
|
Main Level |
Dining Room |
|
|
15'3'' x 9'9'' |
|
Main Level |
2pc Bathroom |
|
|
10'0'' x 5'1'' |
https://www.realtor.ca/real-estate/28688208/60-rockport-drive-riverview
