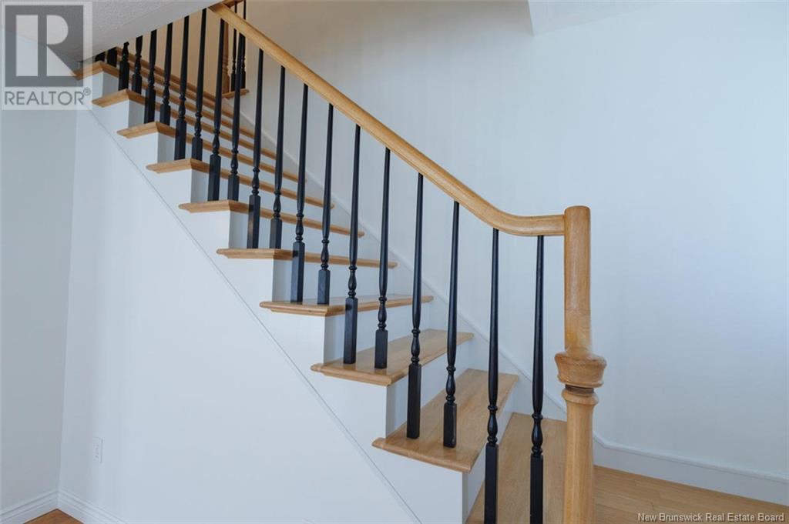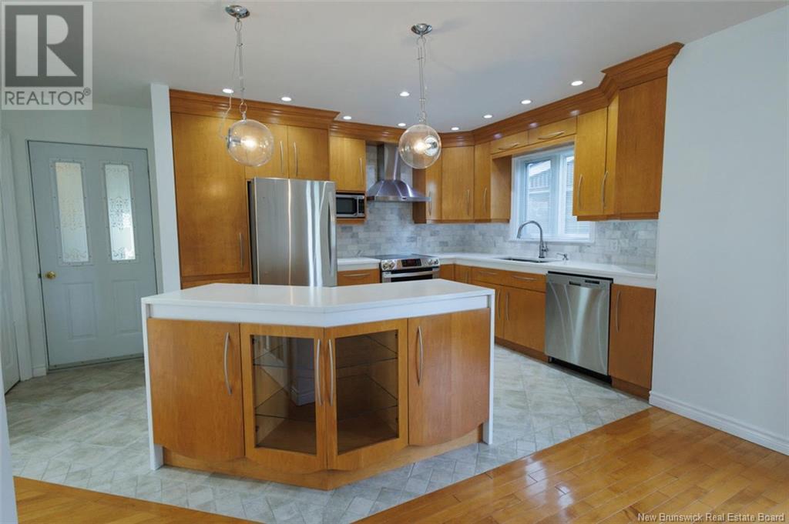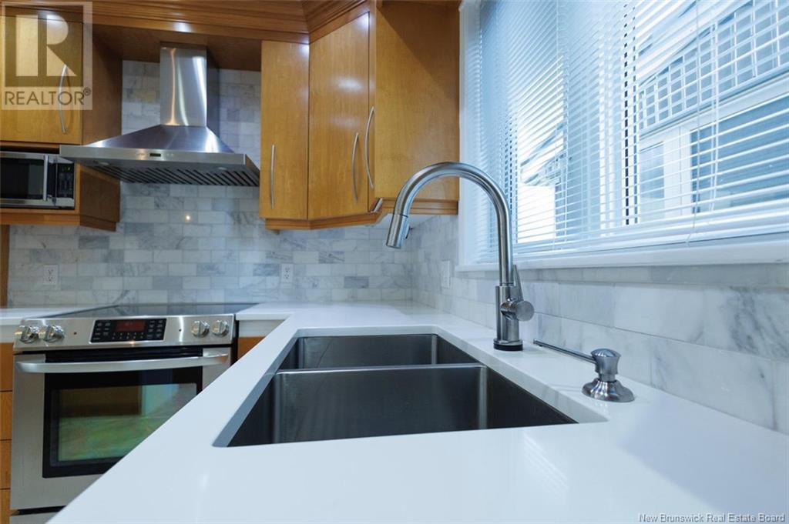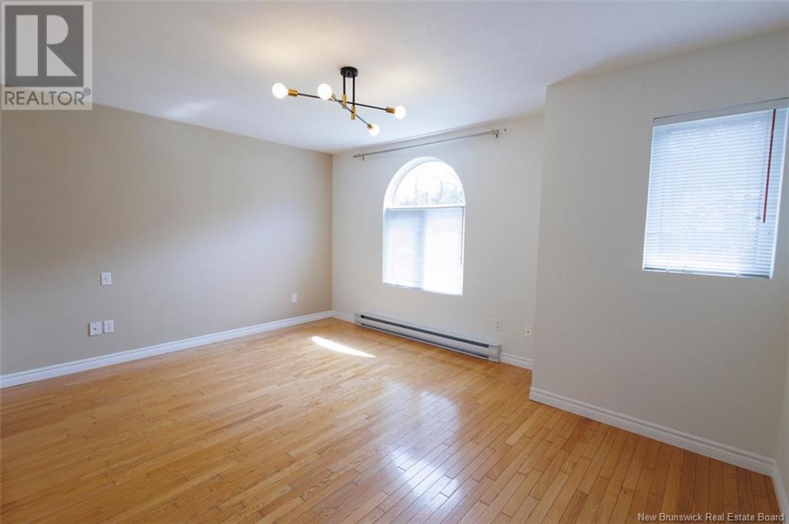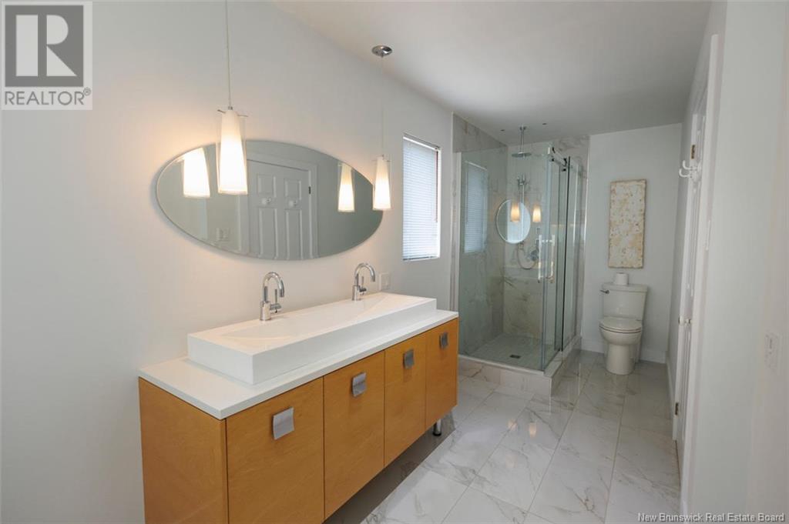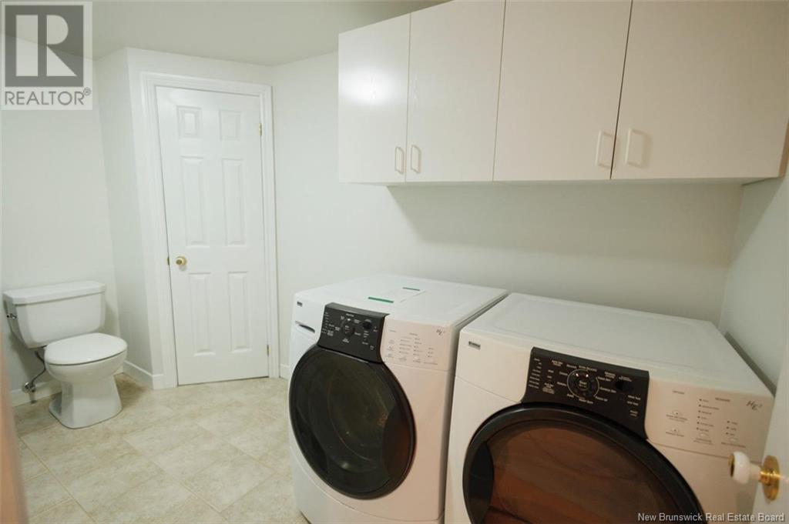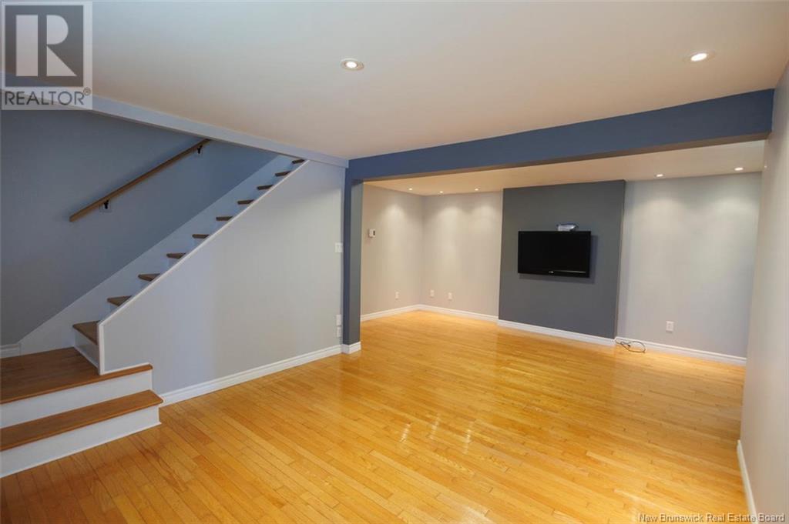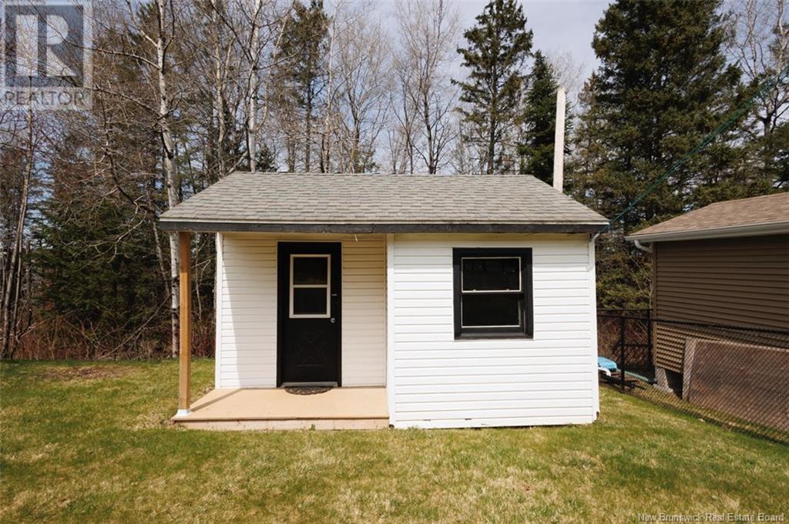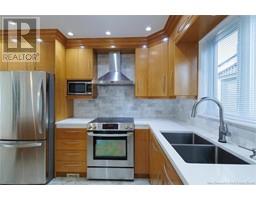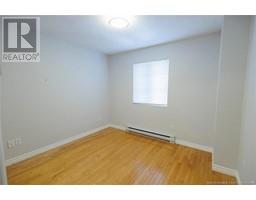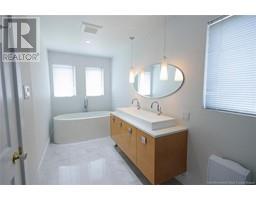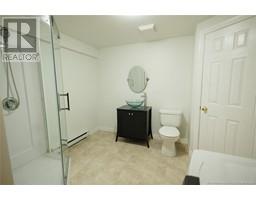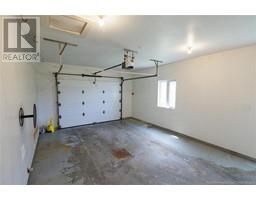3 Bedroom
2 Bathroom
1,695 ft2
2 Level
Heat Pump
Baseboard Heaters, Heat Pump
Landscaped
$385,000
Nestled in the highly sought-after neighborhood, this immaculate 3-bedroom, 2-bathroom home offers the perfect blend of tranquility and convenience. Situated within walking distance of Sacré Coeur elementary school and the Hospital, this property provides unparalleled accessibility to essential amenities while maintaining a peaceful, family-friendly atmosphere. The meticulously maintained interior boasts updated bathroom, hardwood floors, and a spacious living area. Enjoy the peace of mind that comes with living in a desirable community known for its quiet streets and strong sense of community. This exceptional property is a rare find and an ideal opportunity for discerning buyers seeking comfort, convenience, and a superior quality of life. (id:19018)
Property Details
|
MLS® Number
|
NB118262 |
|
Property Type
|
Single Family |
|
Equipment Type
|
Water Heater |
|
Rental Equipment Type
|
Water Heater |
|
Structure
|
Shed |
Building
|
Bathroom Total
|
2 |
|
Bedrooms Above Ground
|
3 |
|
Bedrooms Total
|
3 |
|
Architectural Style
|
2 Level |
|
Basement Development
|
Partially Finished |
|
Basement Type
|
Full (partially Finished) |
|
Constructed Date
|
1993 |
|
Cooling Type
|
Heat Pump |
|
Exterior Finish
|
Stucco, Vinyl |
|
Flooring Type
|
Ceramic, Wood |
|
Foundation Type
|
Concrete |
|
Heating Fuel
|
Electric |
|
Heating Type
|
Baseboard Heaters, Heat Pump |
|
Size Interior
|
1,695 Ft2 |
|
Total Finished Area
|
1695 Sqft |
|
Type
|
House |
|
Utility Water
|
Municipal Water |
Parking
|
Attached Garage
|
|
|
Garage
|
|
|
Inside Entry
|
|
Land
|
Access Type
|
Year-round Access |
|
Acreage
|
No |
|
Landscape Features
|
Landscaped |
|
Sewer
|
Municipal Sewage System |
|
Size Irregular
|
0.28 |
|
Size Total
|
0.28 Ac |
|
Size Total Text
|
0.28 Ac |
|
Zoning Description
|
Residential |
Rooms
| Level |
Type |
Length |
Width |
Dimensions |
|
Second Level |
Primary Bedroom |
|
|
11'6'' x 15'2'' |
|
Second Level |
Bath (# Pieces 1-6) |
|
|
18'4'' x 6' |
|
Second Level |
Bedroom |
|
|
9'6'' x 10'7'' |
|
Second Level |
Bedroom |
|
|
10'7'' x 10'1'' |
|
Main Level |
Dining Room |
|
|
12'7'' x 10'1'' |
|
Main Level |
Kitchen |
|
|
15'6'' x 8'1'' |
|
Main Level |
Other |
|
|
9'1'' x 8'11'' |
|
Main Level |
Living Room |
|
|
14'2'' x 11'5'' |
https://www.realtor.ca/real-estate/28295986/60-nowlan-street-grand-falls




