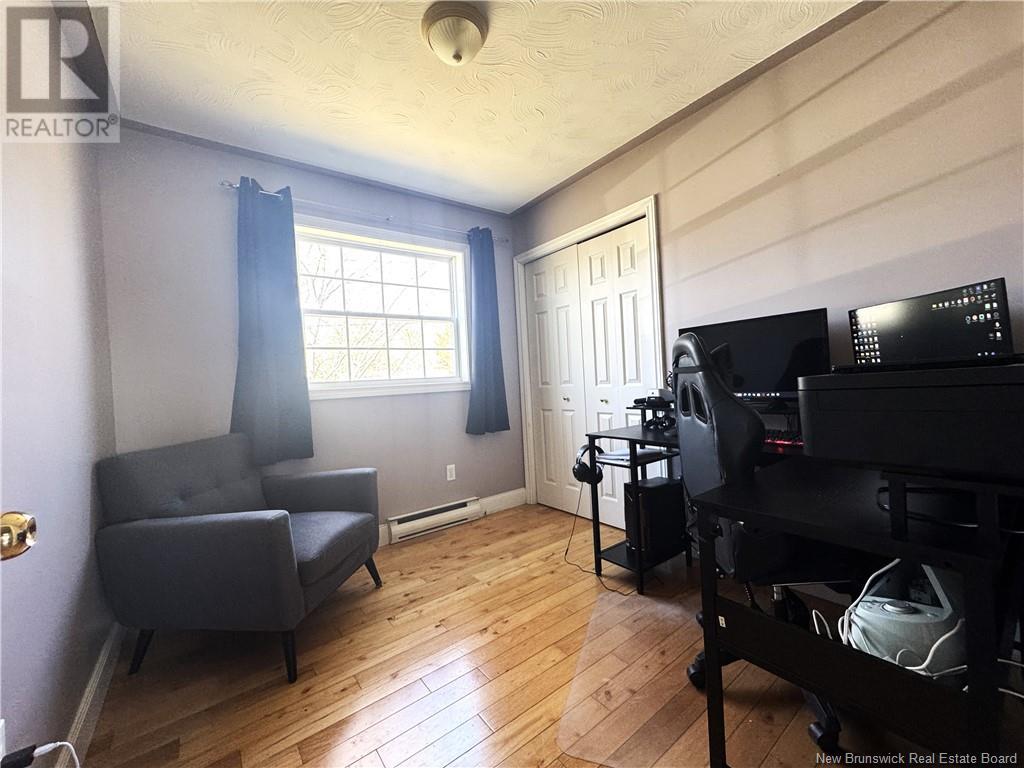4 Bedroom
1 Bathroom
992 ft2
3 Level
Heat Pump
Baseboard Heaters, Heat Pump
Landscaped
$349,900
Charming 3-Level Split Just Minutes from Costco & Base Gagetown! Welcome to this beautifully maintained and thoughtfully upgraded 3-level split home, ideally located in a quiet and family-friendly neighborhoodjust 14 minutes from Costco and 20 minutes to Base Gagetown! Boasting 1,472 sq. ft. of living space, this lovely home features 4 spacious bedrooms and a renovated bathroom (2025). The main level showcases warm hardwood floors, a renovated kitchen (2024) with modern stainless steel appliancesincluding a smart fridge, and a cozy yet open living area perfect for entertaining. Enjoy year-round comfort with a ductless heat pump, and retreat to your private oasis with your hot tub and outdoor fire pitideal for relaxing under the stars. The large lot offers ample space for outdoor fun, gardening, or simply enjoying the peace and quiet. Storage is no issue here: the property includes two storage buildings (including one built in 2022), a tarp building, and a double-width paved driveway freshly completed in 2024. Recent upgrades include: New roof shingles (2023) Hot water tank (2023) Attic insulation (2023) New basement flooring (2023) Bedroom freshly painted (2023) New water pressure tank (2024) Driveway Paved (2024) Back deck replaced (2024) Laundry room renovation (2024) This is a move-in-ready gem that offers a blend of modern upgrades, comfortable living, and unbeatable convenience. Dont miss your chance to own this fantastic home! (id:19018)
Property Details
|
MLS® Number
|
NB117637 |
|
Property Type
|
Single Family |
|
Neigbourhood
|
Howorth Acres |
|
Features
|
Balcony/deck/patio |
|
Structure
|
Shed |
Building
|
Bathroom Total
|
1 |
|
Bedrooms Above Ground
|
3 |
|
Bedrooms Below Ground
|
1 |
|
Bedrooms Total
|
4 |
|
Architectural Style
|
3 Level |
|
Constructed Date
|
1983 |
|
Cooling Type
|
Heat Pump |
|
Exterior Finish
|
Vinyl |
|
Flooring Type
|
Laminate, Vinyl, Wood |
|
Heating Type
|
Baseboard Heaters, Heat Pump |
|
Size Interior
|
992 Ft2 |
|
Total Finished Area
|
1472 Sqft |
|
Type
|
House |
|
Utility Water
|
Drilled Well, Well |
Land
|
Acreage
|
No |
|
Landscape Features
|
Landscaped |
|
Size Irregular
|
1188 |
|
Size Total
|
1188 M2 |
|
Size Total Text
|
1188 M2 |
Rooms
| Level |
Type |
Length |
Width |
Dimensions |
|
Second Level |
Bedroom |
|
|
9'0'' x 8'2'' |
|
Second Level |
Bedroom |
|
|
12'4'' x 12'0'' |
|
Second Level |
Bath (# Pieces 1-6) |
|
|
8'0'' x 8'2'' |
|
Second Level |
Bedroom |
|
|
12'0'' x 10'6'' |
|
Basement |
Laundry Room |
|
|
11'8'' x 8'9'' |
|
Basement |
Family Room |
|
|
20'9'' x 11'4'' |
|
Basement |
Bedroom |
|
|
11'1'' x 10'2'' |
|
Main Level |
Dining Room |
|
|
10'0'' x 12'4'' |
|
Main Level |
Living Room |
|
|
11'4'' x 21'5'' |
|
Main Level |
Kitchen |
|
|
11'2'' x 12'8'' |
https://www.realtor.ca/real-estate/28252133/60-kenneth-street-beaver-dam
























































