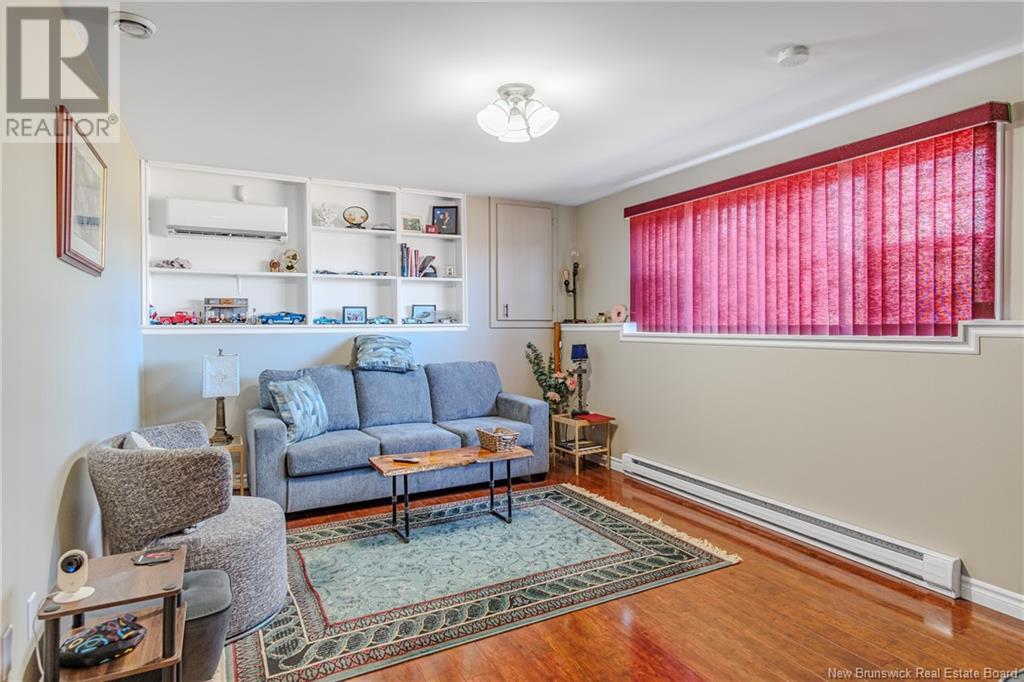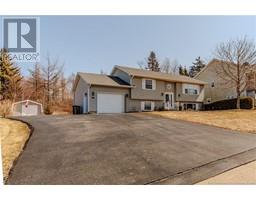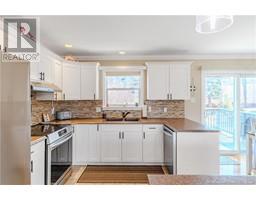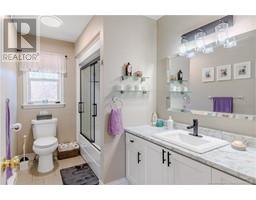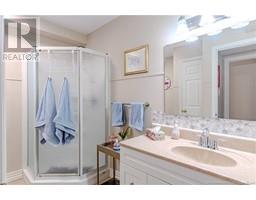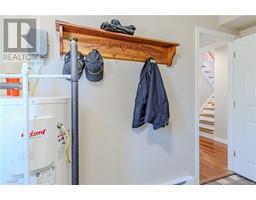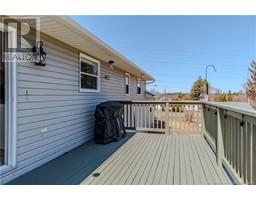3 Bedroom
2 Bathroom
988 ft2
Split Level Entry
Fireplace
Heat Pump
Baseboard Heaters, Heat Pump, Stove
$399,900
This stunning 3-bedroom, 2-bath split-entry home is truly move-in ready and offers the perfect blend of comfort and modern updates. From the moment you step inside, you'll appreciate the bright, open-concept layout featuring updated kitchen cupboards and brand-new appliances. The spacious dining area is perfect for hosting large family dinners, with patio doors leading to an 18x10 deck; ideal for outdoor relaxation. Beautiful hardwood floors span throughout the main floor, adding warmth and charm. The large living room, complete with a propane fireplace, sets the perfect ambiance for unwinding. The main floor also includes a generously sized bathroom with new shower doors, along with two spacious bedrooms. Downstairs, you'll find a large family room thats perfect for entertaining, along with a sizable laundry/storage area. The third bedroom includes a walk-in closet, and the 3-piece bathroom boasts a new vanity. For added convenience, theres a great mudroom off the garage, which also features a walkout to the backyard. Nature lovers will appreciate the proximity to the trail, offering easy access for evening walks and bike rides. This home is also equipped with 2 heat pumps (the upstairs is rented, while the downstairs is owned). Dont miss the opportunity to view this beautiful home! Reach out to your favourite realtor to schedule a viewing today! (id:19018)
Property Details
|
MLS® Number
|
NB115467 |
|
Property Type
|
Single Family |
|
Neigbourhood
|
Island View Heights |
|
Equipment Type
|
Heat Pump, Propane Tank, Water Heater |
|
Features
|
Balcony/deck/patio |
|
Rental Equipment Type
|
Heat Pump, Propane Tank, Water Heater |
|
Structure
|
Shed |
Building
|
Bathroom Total
|
2 |
|
Bedrooms Above Ground
|
2 |
|
Bedrooms Below Ground
|
1 |
|
Bedrooms Total
|
3 |
|
Architectural Style
|
Split Level Entry |
|
Constructed Date
|
2003 |
|
Cooling Type
|
Heat Pump |
|
Exterior Finish
|
Vinyl |
|
Fireplace Fuel
|
Gas |
|
Fireplace Present
|
Yes |
|
Fireplace Type
|
Unknown |
|
Flooring Type
|
Ceramic, Laminate, Tile, Hardwood |
|
Foundation Type
|
Concrete |
|
Heating Fuel
|
Electric, Propane, Natural Gas |
|
Heating Type
|
Baseboard Heaters, Heat Pump, Stove |
|
Size Interior
|
988 Ft2 |
|
Total Finished Area
|
1824 Sqft |
|
Type
|
House |
|
Utility Water
|
Municipal Water |
Parking
Land
|
Access Type
|
Year-round Access |
|
Acreage
|
No |
|
Sewer
|
Municipal Sewage System |
|
Size Irregular
|
0.31 |
|
Size Total
|
0.31 Ac |
|
Size Total Text
|
0.31 Ac |
Rooms
| Level |
Type |
Length |
Width |
Dimensions |
|
Basement |
Laundry Room |
|
|
10'5'' x 18'4'' |
|
Basement |
Bedroom |
|
|
12'11'' x 12'2'' |
|
Basement |
Bath (# Pieces 1-6) |
|
|
9'9'' x 8'8'' |
|
Basement |
Family Room |
|
|
12'2'' x 15'6'' |
|
Main Level |
Bedroom |
|
|
10'4'' x 11'4'' |
|
Main Level |
Bedroom |
|
|
9'9'' x 13'6'' |
|
Main Level |
Bath (# Pieces 1-6) |
|
|
10'4'' x 6'1'' |
|
Main Level |
Living Room |
|
|
18'9'' x 13'5'' |
|
Main Level |
Kitchen/dining Room |
|
|
18'9'' x 10'7'' |
https://www.realtor.ca/real-estate/28114409/60-gaelic-drive-saint-john





















