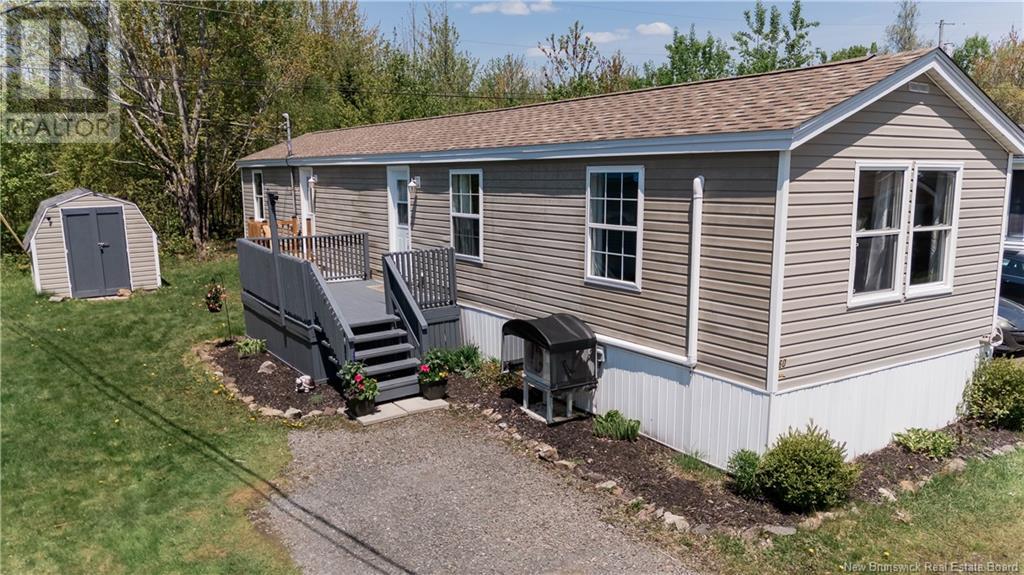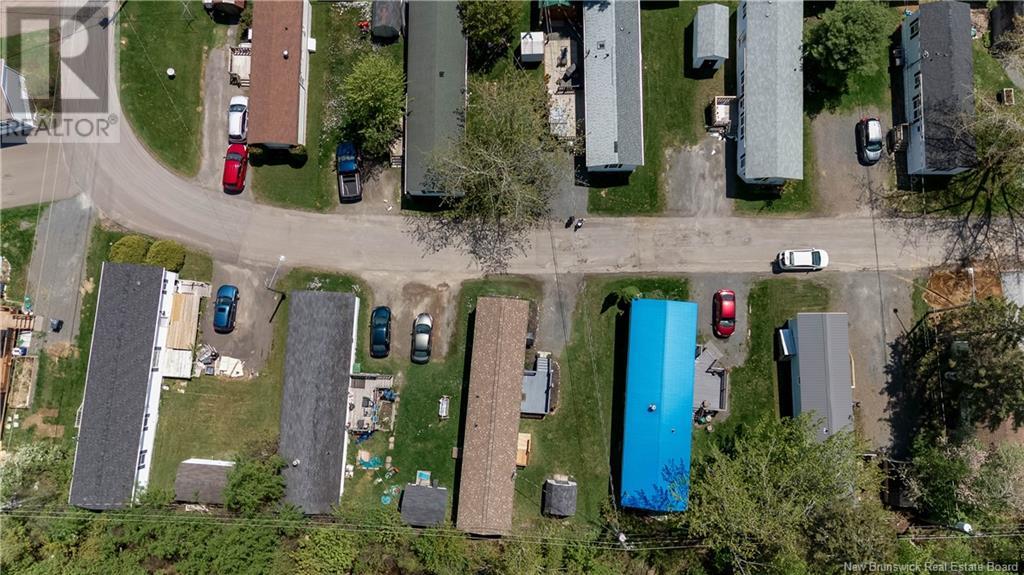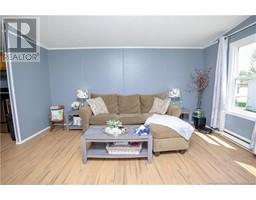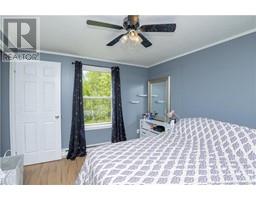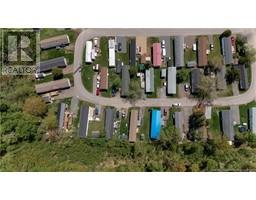60 Douglas Crescent New Maryland, New Brunswick E3C 1Y8
$149,900
Tucked away at the back of Peterson Mini Home Park in the heart of New Maryland, this well-maintained Maple Leaf mini home is move-in ready and waiting for its next owners. With three bedrooms and one full bathroom, this cozy home offers comfortable living with the added benefit of a heat pump for efficient heating and cooling year-round. The bright, open-concept kitchen provides plenty of space for family meals and flows seamlessly into the spacious living room, which is filled with natural light thanks to large front-facing windows. Appliances are included: fridge, stove, dishwasher, washer, and dryer everything you need to settle in with ease. Step outside to enjoy a sunny side deck and perennial landscaping. You'll appreciate the convenience of nearby amenities including a pharmacy, daycares, restaurants and local convenience stores, all within walking distance. Families will also love the close proximity to the local elementary school. Perfect for first-time buyers or retirees, this affordable home offers a peaceful setting with everything you need nearby. Please note: This park does not allow dogs. Lot fee for new owners will be 350.00/month incudes community water and sewer. (id:19018)
Property Details
| MLS® Number | NB119443 |
| Property Type | Single Family |
| Neigbourhood | Peterson's Estates |
| Equipment Type | None |
| Features | Balcony/deck/patio |
| Rental Equipment Type | None |
Building
| Bathroom Total | 1 |
| Bedrooms Above Ground | 3 |
| Bedrooms Total | 3 |
| Architectural Style | Mini |
| Constructed Date | 1994 |
| Cooling Type | Heat Pump, Air Exchanger |
| Exterior Finish | Vinyl |
| Flooring Type | Ceramic, Laminate |
| Foundation Type | Block |
| Heating Fuel | Electric |
| Heating Type | Baseboard Heaters, Heat Pump |
| Size Interior | 866 Ft2 |
| Total Finished Area | 866 Sqft |
| Type | House |
| Utility Water | Community Water System |
Land
| Acreage | No |
| Landscape Features | Landscaped |
Rooms
| Level | Type | Length | Width | Dimensions |
|---|---|---|---|---|
| Main Level | Living Room | 14'11'' x 13'8'' | ||
| Main Level | Kitchen/dining Room | 13'8'' x 13'8'' | ||
| Main Level | Bath (# Pieces 1-6) | 7'9'' x 7'8'' | ||
| Main Level | Bedroom | 7'7'' x 10'3'' | ||
| Main Level | Bedroom | 7'5'' x 10'3'' | ||
| Main Level | Primary Bedroom | 10'4'' x 13'8'' |
https://www.realtor.ca/real-estate/28382863/60-douglas-crescent-new-maryland
Contact Us
Contact us for more information
