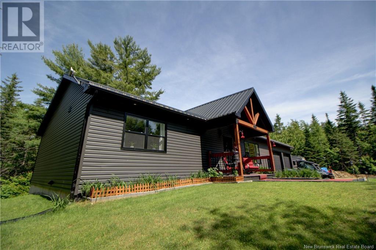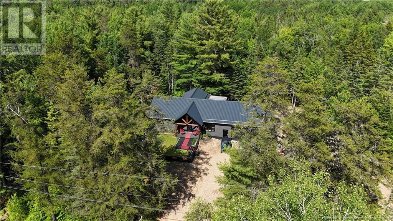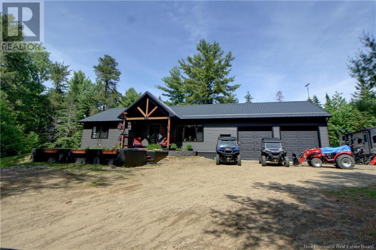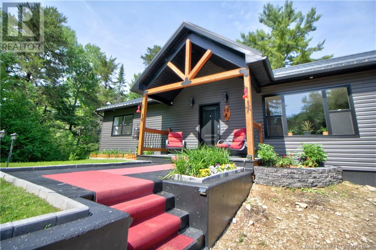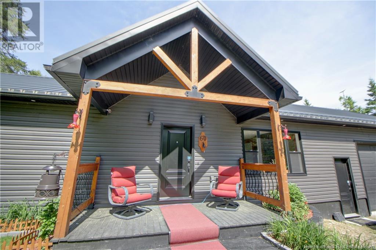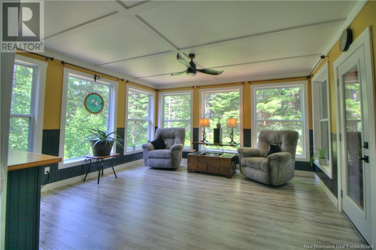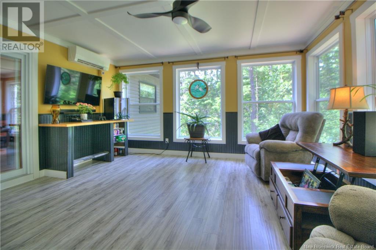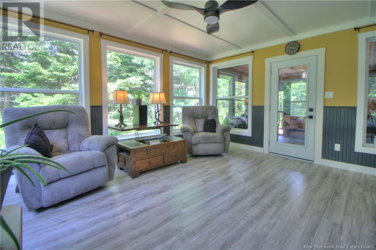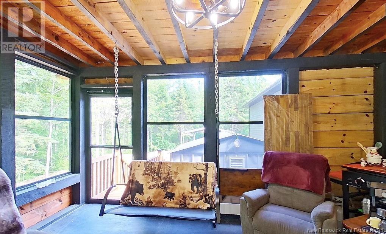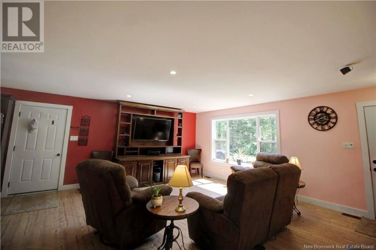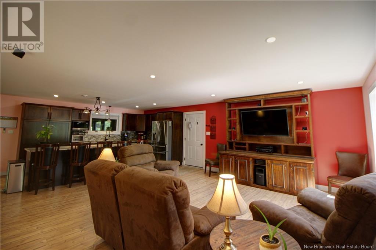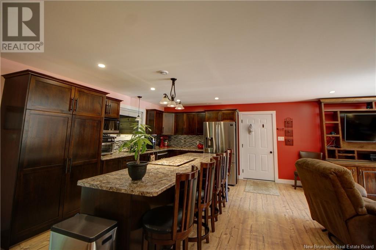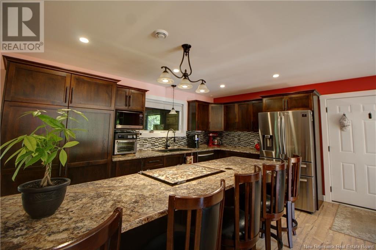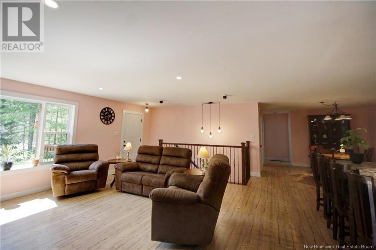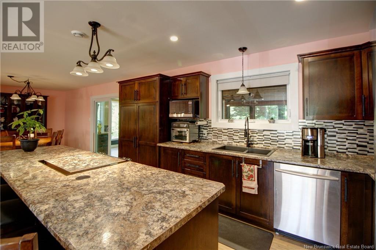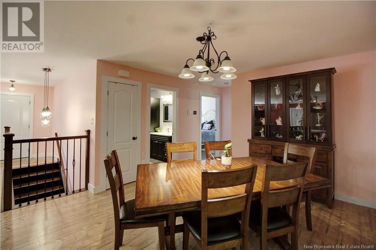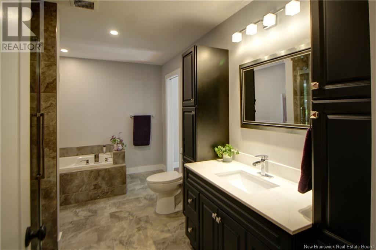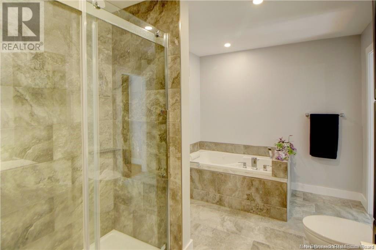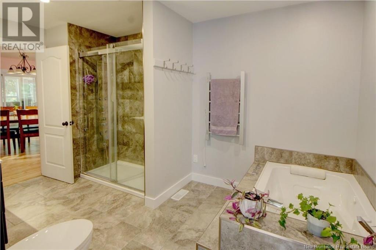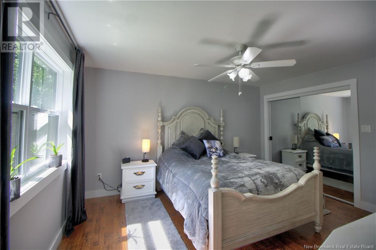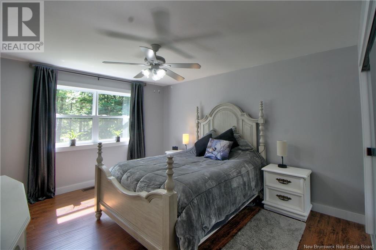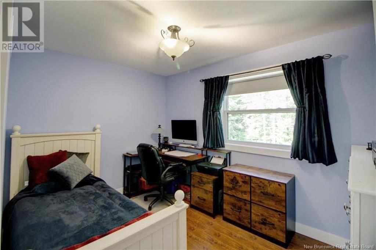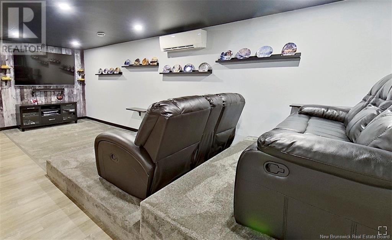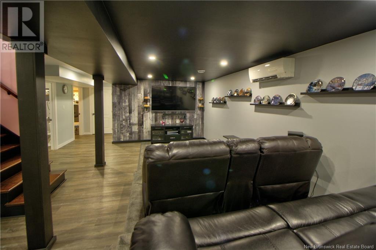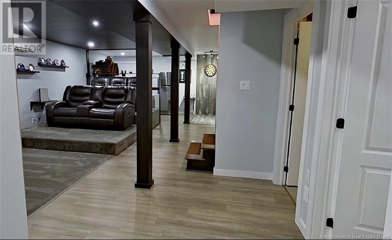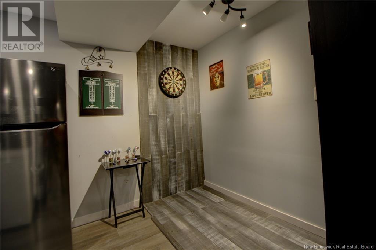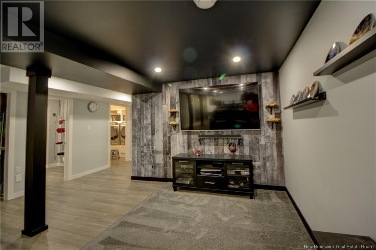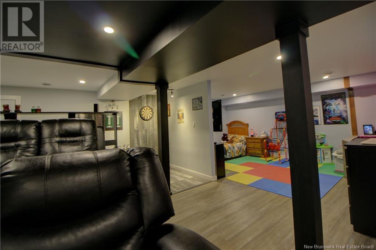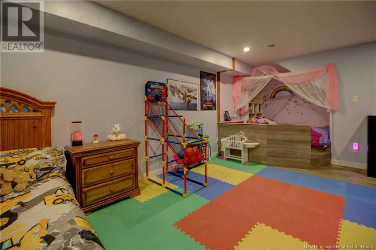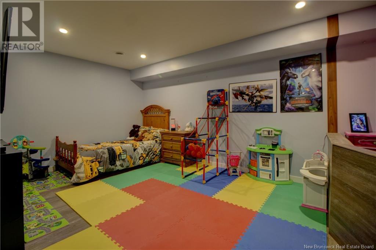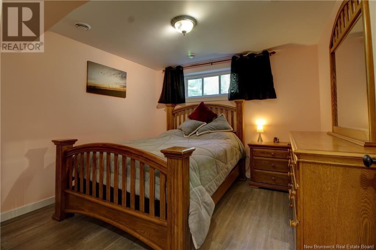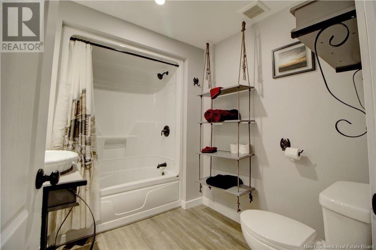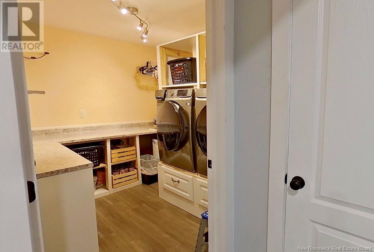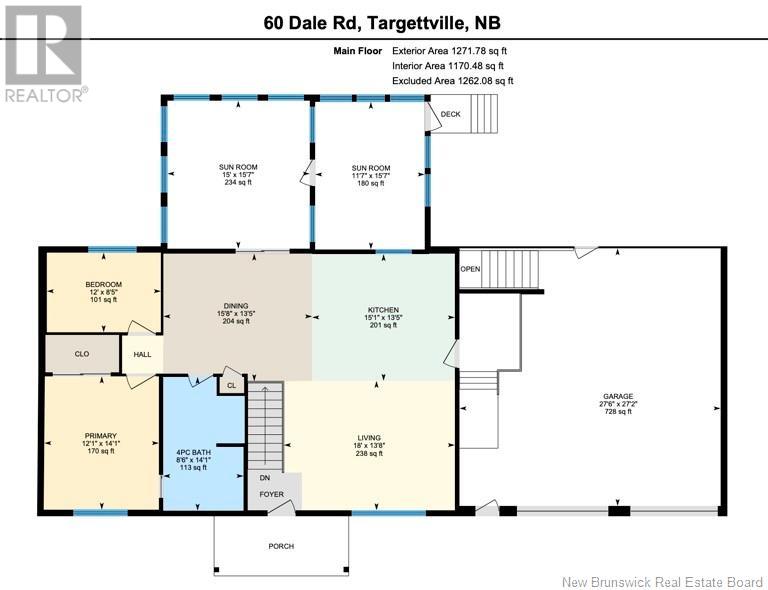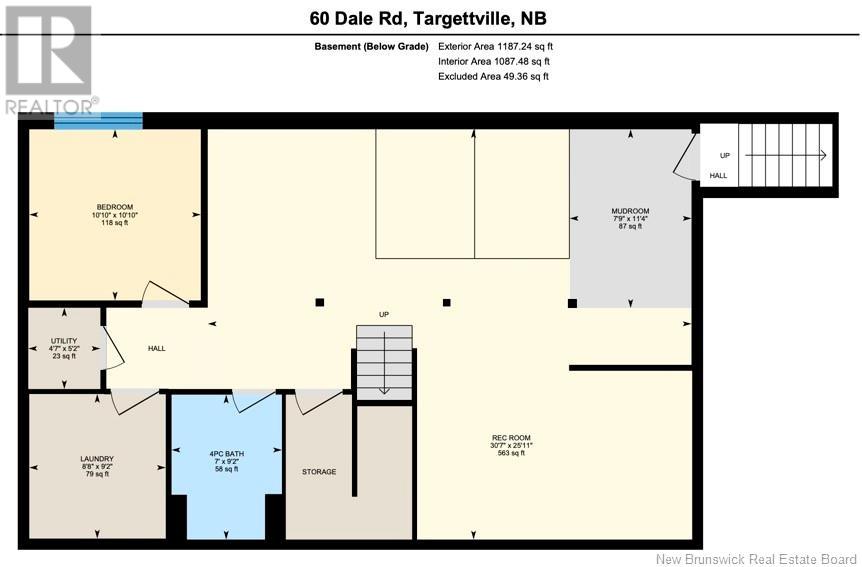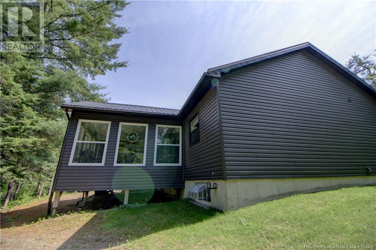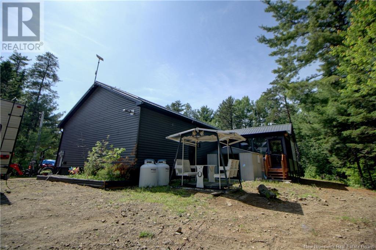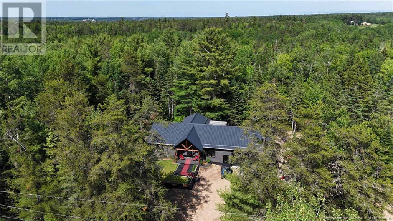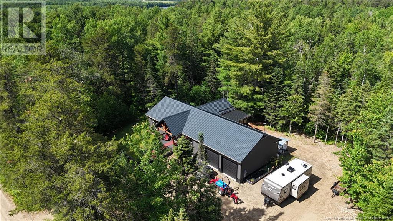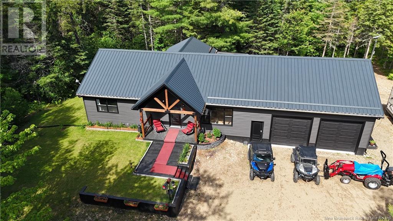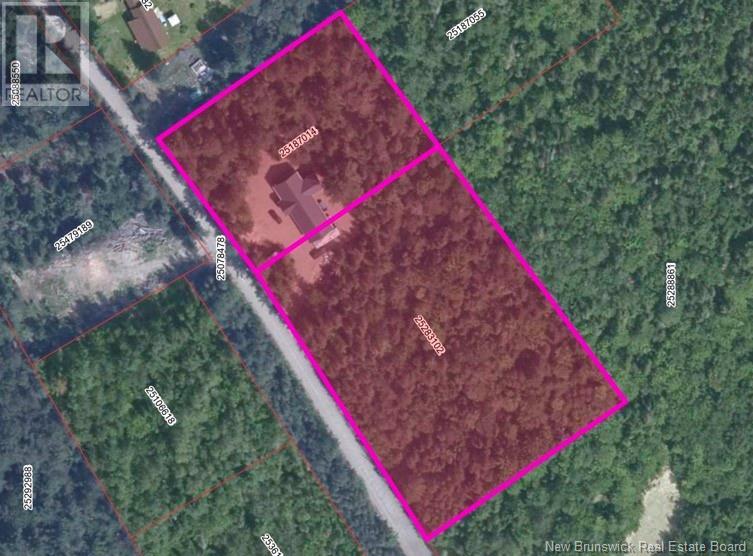3 Bedroom
2 Bathroom
2,434 ft2
Heat Pump
Heat Pump
Acreage
$524,900
Welcome to this beautiful, move-in ready home built in 2018, perfectly nestled on a private 3-acre treed lot in Targettville, NB. The bright, open-concept layout features a spacious living room flowing into the stunning kitchen and dining area. The kitchen is a showstopper with an oversized island, wide cabinets, and loads of storageperfect for entertaining. The main floor offers two bedrooms, including the primary bedroom with direct access to the bathroom, featuring a relaxing jetted tub, walk-in shower, and a custom walk-in closet with built-in shelving. Off the dining area, step into the inviting sunroombeautifully designed with large windows, ideal for enjoying your peaceful surroundings. Off the sunrooms is a lovely 3 season room you will love. Wooden ceilings hanging swing and all set for summer evenings. The lower level is fully finished with a fantastic theatre room, cozy family room, a dedicated dart area, third bedroom, full 4-piece bath, storage room, utility room, and a beautifully designed laundry space with countertop, hanging area, and utility sink. This home is equipped with hot water on demand, geothermal heat pump, two mini-split heat pumps, a Generac generator, central vac, stonework accents, and a storage shed. Bonus: direct access to the garage from the basement. Enjoy peace and privacy while being steps away from walking trails to the Targettville Rec Centre. A must-see property! (id:19018)
Property Details
|
MLS® Number
|
NB121402 |
|
Property Type
|
Single Family |
|
Equipment Type
|
Propane Tank |
|
Features
|
Treed |
|
Rental Equipment Type
|
Propane Tank |
|
Structure
|
Shed |
Building
|
Bathroom Total
|
2 |
|
Bedrooms Above Ground
|
2 |
|
Bedrooms Below Ground
|
1 |
|
Bedrooms Total
|
3 |
|
Constructed Date
|
2018 |
|
Cooling Type
|
Heat Pump |
|
Exterior Finish
|
Vinyl |
|
Heating Type
|
Heat Pump |
|
Size Interior
|
2,434 Ft2 |
|
Total Finished Area
|
2434 Sqft |
|
Type
|
House |
|
Utility Water
|
Well |
Parking
Land
|
Acreage
|
Yes |
|
Sewer
|
Septic System |
|
Size Irregular
|
3 |
|
Size Total
|
3 Ac |
|
Size Total Text
|
3 Ac |
Rooms
| Level |
Type |
Length |
Width |
Dimensions |
|
Basement |
Storage |
|
|
X |
|
Basement |
Utility Room |
|
|
4'7'' x 9'2'' |
|
Basement |
Laundry Room |
|
|
8'8'' x 9'2'' |
|
Basement |
4pc Bathroom |
|
|
7' x 9'2'' |
|
Basement |
Bedroom |
|
|
10'10'' x 10'10'' |
|
Basement |
Family Room |
|
|
23' x 11'4'' |
|
Basement |
Recreation Room |
|
|
30'7'' x 25'11'' |
|
Basement |
Foyer |
|
|
7'9'' x 11'4'' |
|
Main Level |
4pc Bathroom |
|
|
8'6'' x 14'1'' |
|
Main Level |
Other |
|
|
X |
|
Main Level |
Bedroom |
|
|
12'1'' x 14'1'' |
|
Main Level |
Bedroom |
|
|
12' x 8'5'' |
|
Main Level |
Sitting Room |
|
|
11'7'' x 15'7'' |
|
Main Level |
Sunroom |
|
|
15' x 15'7'' |
|
Main Level |
Dining Room |
|
|
15'8'' x 13'5'' |
|
Main Level |
Kitchen |
|
|
15'1'' x 13'5'' |
|
Main Level |
Living Room |
|
|
18' x 13'8'' |
|
Main Level |
Foyer |
|
|
X |
https://www.realtor.ca/real-estate/28513214/60-dale-road-targettville
