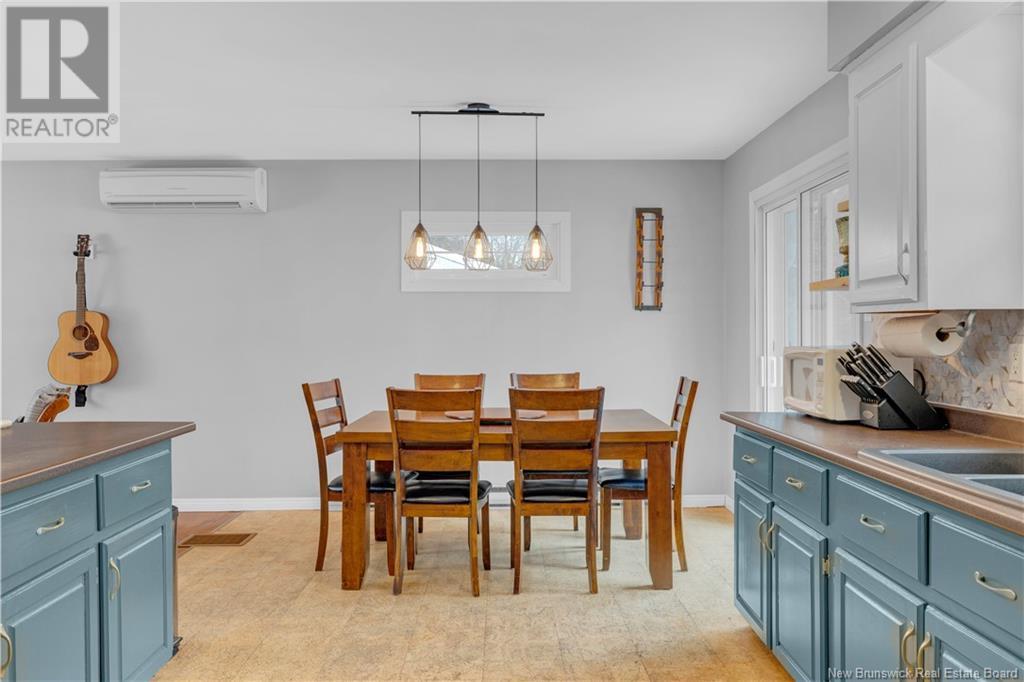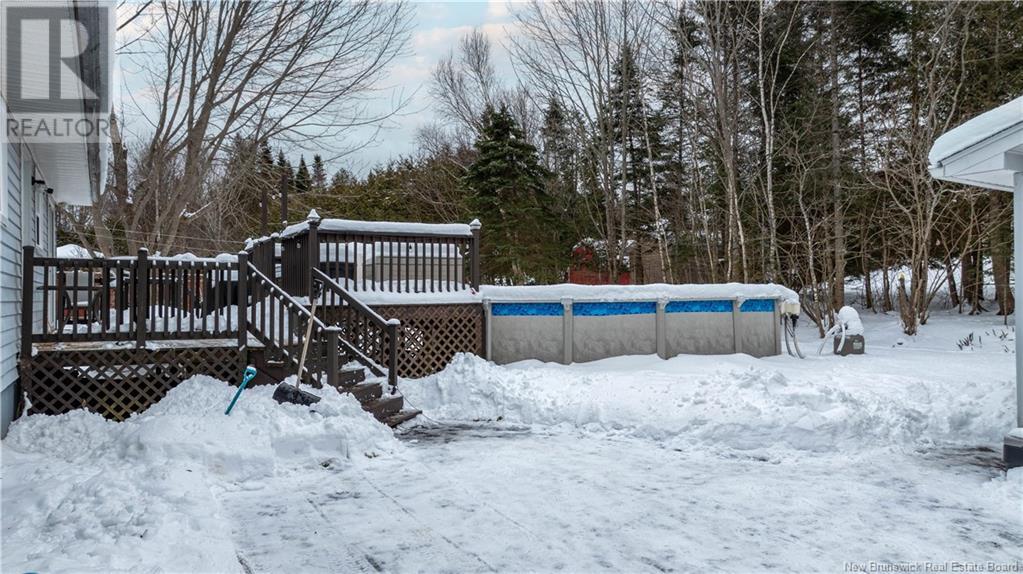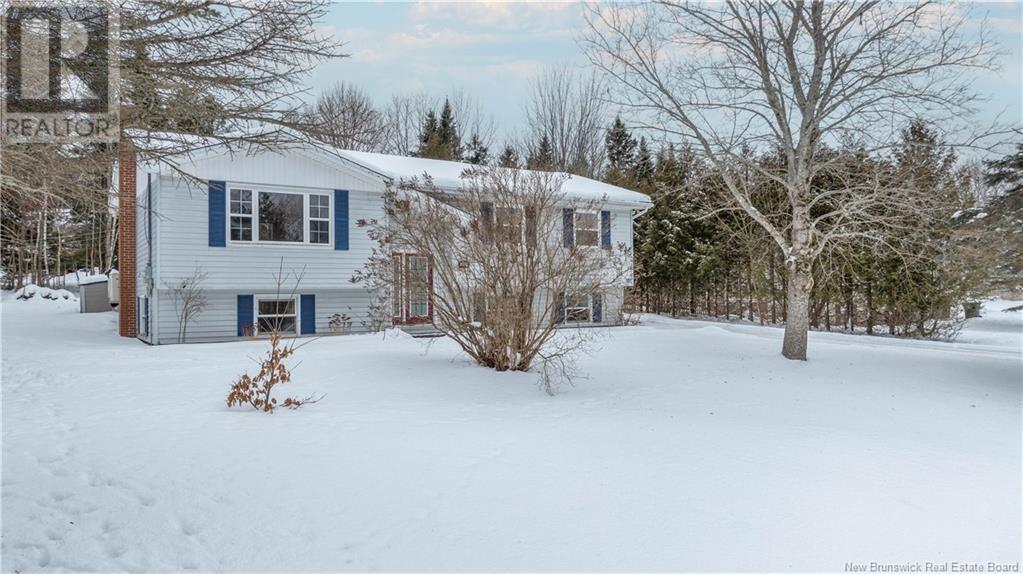4 Bedroom
2 Bathroom
1242 sqft
Split Level Entry
Above Ground Pool
Heat Pump
Baseboard Heaters, Heat Pump, Stove
Landscaped
$339,900
Welcome to 60 Bartlett Avenue! This inviting 3+1 bedroom split-entry home is located in a sought-after, family-friendly neighborhood in Hampton. As you step inside, you'll be greeted by a bright, open-concept living space, ideal for both entertaining and everyday living. The kitchen features an oversized island, abundant cabinetry, and seamless access to the back deck. Natural light pours in through the large windows, illuminating the eat-in dining area and cozy living room. Completing the space is a heat pump, ensuring comfort during both winter's chill and summer's heat. Down the hall, you'll find three generously sized bedrooms and a full bath, making this layout perfect for family living. The lower level boasts a spacious family room, enhanced by a wood stove and a second mini-split heat pump. This level also offers a fourth bedroom, a versatile office space (or potential fifth bedroom), a convenient laundry area, a half bath, and plenty of storage. With impressive curb appeal, this home is complemented by a detached garage, a large paved driveway, and an above-ground pool. Ideally situated just seconds from the highway and the heart of Hampton, this property is sure to check all the boxes. Schedule your showing today! (id:19018)
Property Details
|
MLS® Number
|
NB112438 |
|
Property Type
|
Single Family |
|
EquipmentType
|
Water Heater |
|
Features
|
Level Lot, Balcony/deck/patio |
|
PoolType
|
Above Ground Pool |
|
RentalEquipmentType
|
Water Heater |
|
Structure
|
None |
Building
|
BathroomTotal
|
2 |
|
BedroomsAboveGround
|
3 |
|
BedroomsBelowGround
|
1 |
|
BedroomsTotal
|
4 |
|
ArchitecturalStyle
|
Split Level Entry |
|
BasementDevelopment
|
Finished |
|
BasementType
|
Full (finished) |
|
ConstructedDate
|
1986 |
|
CoolingType
|
Heat Pump |
|
ExteriorFinish
|
Aluminum/vinyl |
|
FlooringType
|
Ceramic, Laminate, Cork, Wood |
|
FoundationType
|
Concrete |
|
HalfBathTotal
|
1 |
|
HeatingFuel
|
Electric, Wood |
|
HeatingType
|
Baseboard Heaters, Heat Pump, Stove |
|
SizeInterior
|
1242 Sqft |
|
TotalFinishedArea
|
1242 Sqft |
|
Type
|
House |
|
UtilityWater
|
Drilled Well, Well |
Parking
Land
|
AccessType
|
Year-round Access |
|
Acreage
|
No |
|
LandscapeFeatures
|
Landscaped |
|
Sewer
|
Municipal Sewage System |
|
SizeIrregular
|
1162 |
|
SizeTotal
|
1162 M2 |
|
SizeTotalText
|
1162 M2 |
Rooms
| Level |
Type |
Length |
Width |
Dimensions |
|
Basement |
Office |
|
|
10'3'' x 12'6'' |
|
Basement |
Family Room |
|
|
16'5'' x 23'9'' |
|
Basement |
Bedroom |
|
|
10'0'' x 10'0'' |
|
Main Level |
Bedroom |
|
|
9'2'' x 14'7'' |
|
Main Level |
Living Room |
|
|
15'0'' x 17'8'' |
|
Main Level |
Primary Bedroom |
|
|
11'0'' x 14'0'' |
|
Main Level |
Bedroom |
|
|
11'5'' x 9'5'' |
|
Main Level |
Kitchen |
|
|
11'0'' x 21'9'' |
https://www.realtor.ca/real-estate/27923097/60-bartlett-avenue-hampton


































