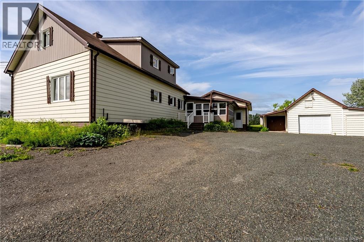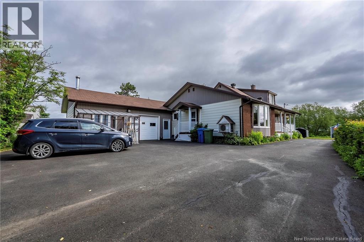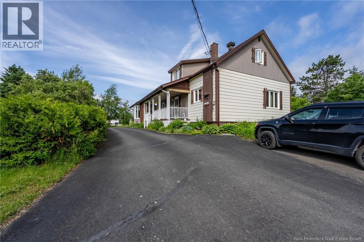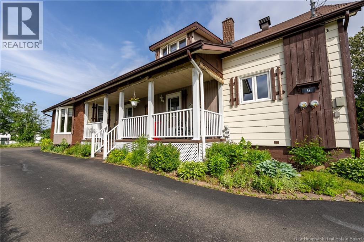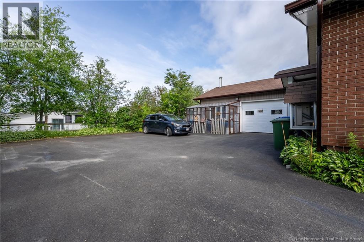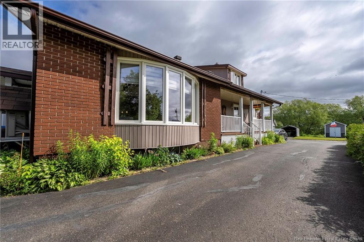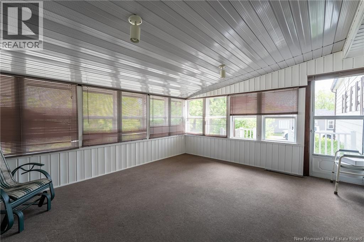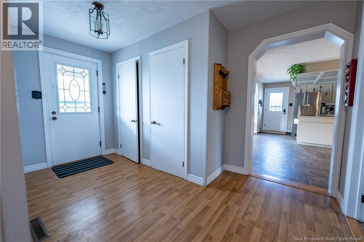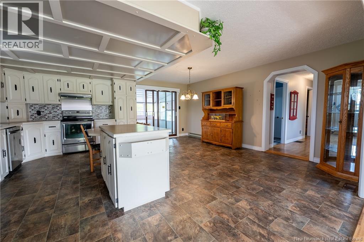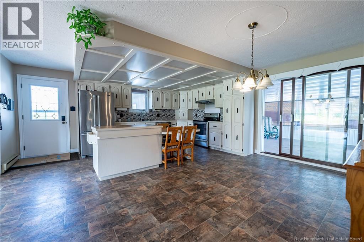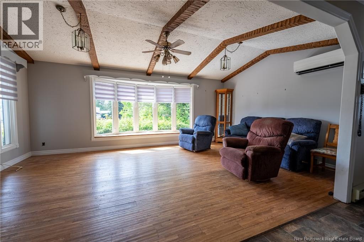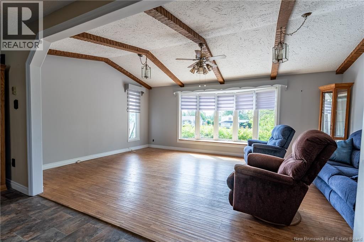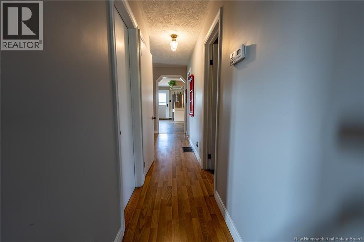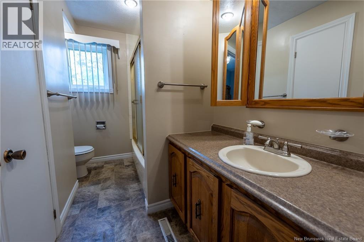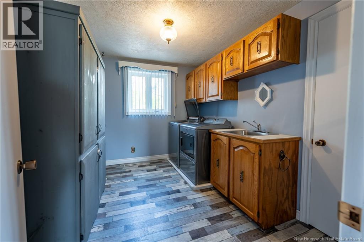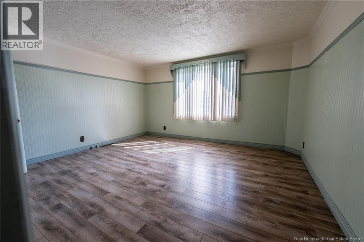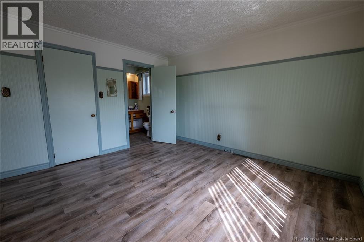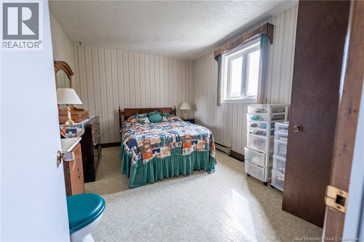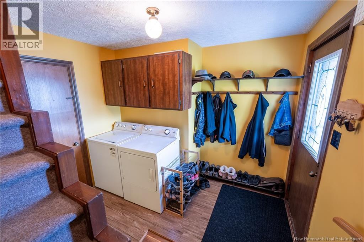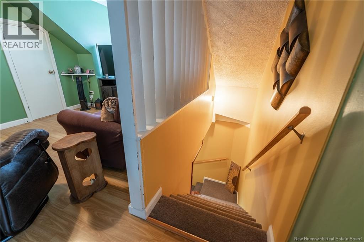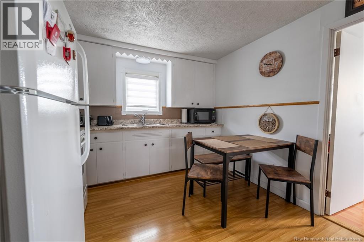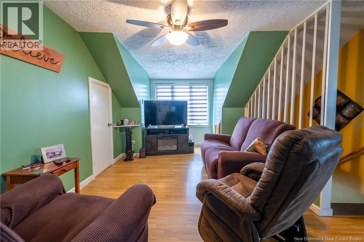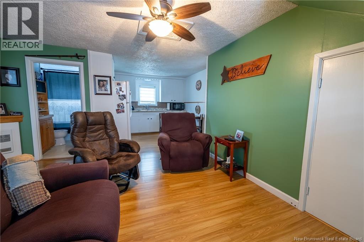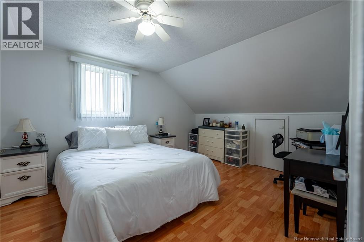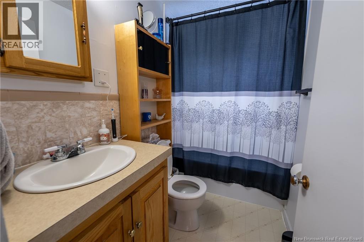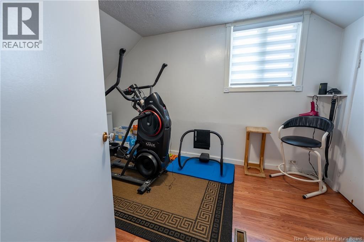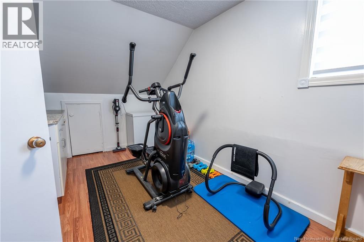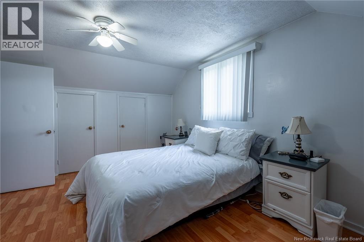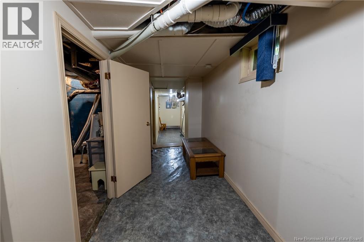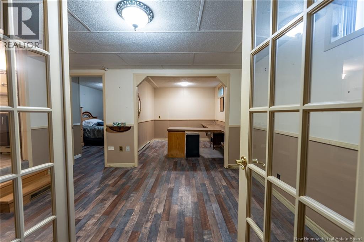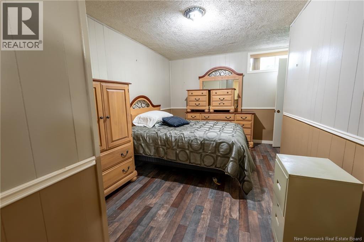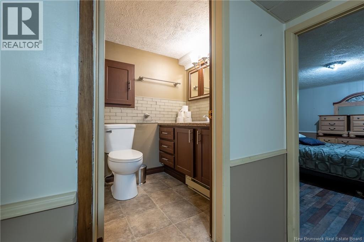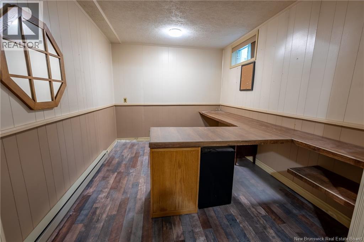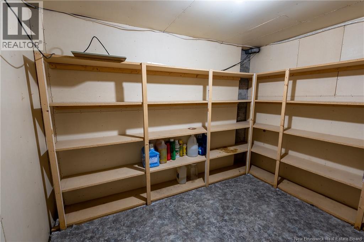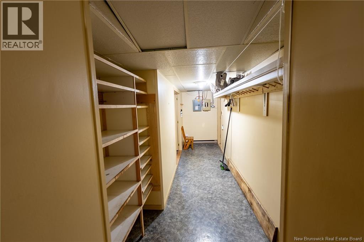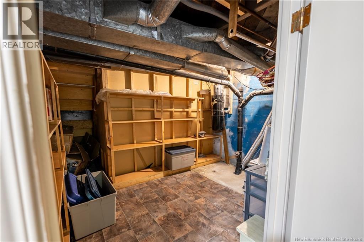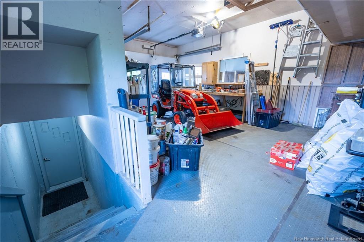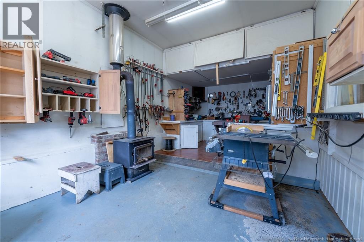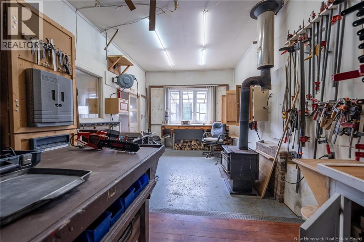4 Bedroom
4 Bathroom
2,913 ft2
2 Level
Heat Pump
Baseboard Heaters, Forced Air, Heat Pump
Landscaped
$219,000
Income potential! Welcome to 6 Rue Tardif St-Leonard NB, a spacious and versatile home with so much to offer. The main level features a bright open-concept kitchen, dining, and living area that leads into a cozy 3-season sunroomperfect for relaxing or entertaining. You'll also find a full bathroom, a convenient laundry room, a large primary bedroom, and a second bedroom with its own private half bath. Upstairs, a charming 2-bedroom apartment is currently rented to long-term tenants, offering excellent income potential, a mortgage helper, or the flexibility to use as a granny suite or additional family space. The partially finished basement adds even more living space with a home office, an extra bedroom, a full bathroom, two storage rooms, a utility room, and walkout access to the attached garage and workshop area. Additional features include a paved driveway, storage shed/workshop, a generous lot size, and a peaceful location in a quiet neighborhood. This is a fantastic opportunity to own a home with built-in value and flexibilitydont miss it! ALL APPLIANCES INCLUDED! (id:19018)
Property Details
|
MLS® Number
|
NB121178 |
|
Property Type
|
Single Family |
|
Equipment Type
|
Water Heater |
|
Rental Equipment Type
|
Water Heater |
|
Structure
|
Shed |
Building
|
Bathroom Total
|
4 |
|
Bedrooms Above Ground
|
4 |
|
Bedrooms Total
|
4 |
|
Architectural Style
|
2 Level |
|
Cooling Type
|
Heat Pump |
|
Exterior Finish
|
Vinyl |
|
Flooring Type
|
Other, Wood |
|
Foundation Type
|
Concrete |
|
Half Bath Total
|
1 |
|
Heating Fuel
|
Electric |
|
Heating Type
|
Baseboard Heaters, Forced Air, Heat Pump |
|
Size Interior
|
2,913 Ft2 |
|
Total Finished Area
|
2913 Sqft |
|
Type
|
House |
|
Utility Water
|
Municipal Water |
Parking
Land
|
Access Type
|
Year-round Access |
|
Acreage
|
No |
|
Landscape Features
|
Landscaped |
|
Sewer
|
Municipal Sewage System |
|
Size Irregular
|
3270 |
|
Size Total
|
3270 M2 |
|
Size Total Text
|
3270 M2 |
Rooms
| Level |
Type |
Length |
Width |
Dimensions |
|
Basement |
Utility Room |
|
|
18' x 24' |
|
Basement |
Other |
|
|
3' x 6' |
|
Basement |
Bedroom |
|
|
14' x 8' |
|
Basement |
Bath (# Pieces 1-6) |
|
|
4' x 8' |
|
Basement |
Office |
|
|
10' x 8' |
|
Basement |
Living Room |
|
|
13' x 8' |
|
Basement |
Other |
|
|
4' x 18' |
|
Basement |
Storage |
|
|
8' x 10' |
|
Basement |
Storage |
|
|
7' x 9' |
|
Main Level |
Ensuite |
|
|
5' x 4' |
|
Main Level |
Bath (# Pieces 1-6) |
|
|
10' x 6' |
|
Main Level |
Other |
|
|
13' x 8' |
|
Main Level |
Laundry Room |
|
|
10' x 8' |
|
Main Level |
Bedroom |
|
|
12' x 8' |
|
Main Level |
Bedroom |
|
|
12' x 14' |
|
Main Level |
Sunroom |
|
|
13' x 15' |
|
Main Level |
Living Room |
|
|
19' x 12' |
|
Main Level |
Kitchen |
|
|
19' x 18' |
https://www.realtor.ca/real-estate/28491777/6-tardif-saint-léonard
