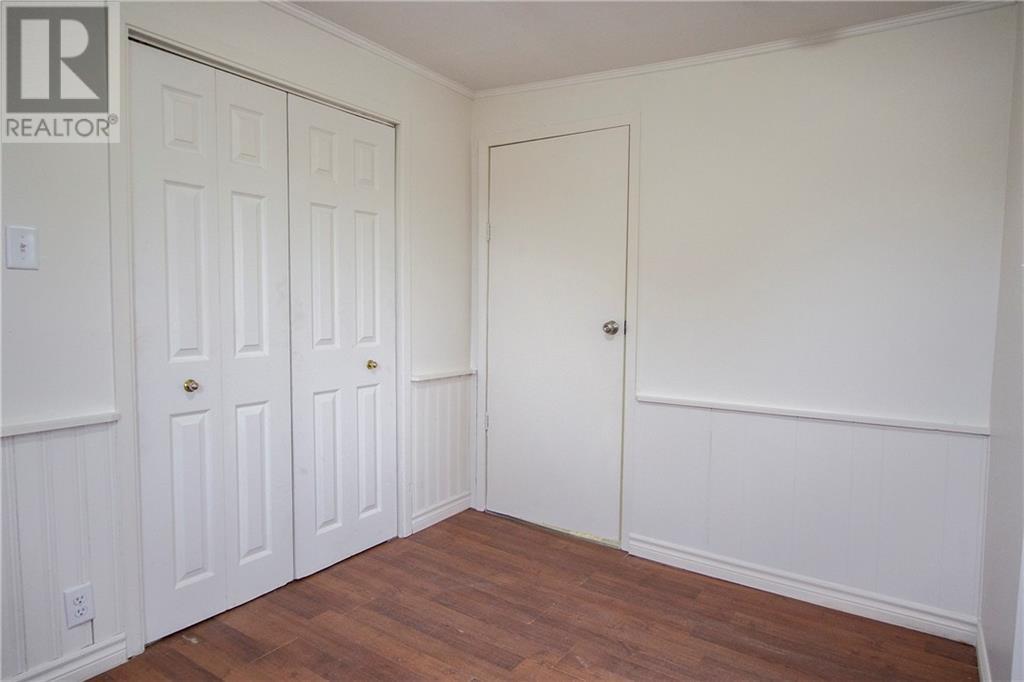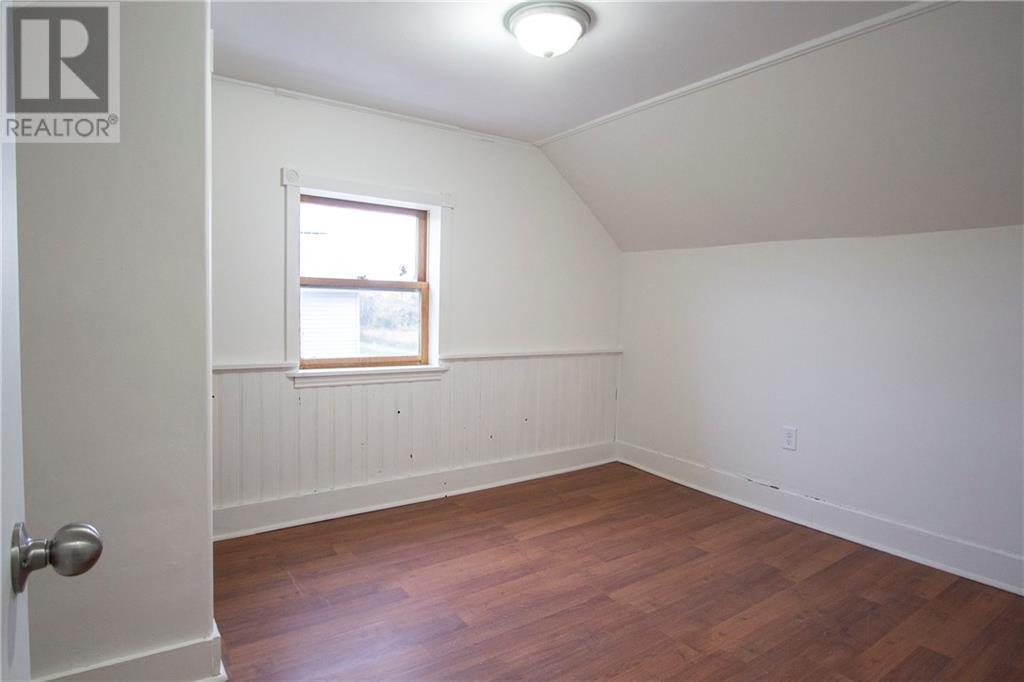2 Bedroom
1 Bathroom
920 sqft
Heat Pump
Forced Air, Heat Pump
$154,900
Welcome to 6 St. James Street. A lovely home located in a prosperous town central to all provincial provinces. On the main floor you will find the living room, dinning room, newly renovated kitchen, laundry room, and 4 piece bathroom. On the second floor is where the two large bedrooms can be found one contains a small walk in closet. Recent renovations included new kitchen flooring, re-wiring on the second level, new paint all throughout the house, new steel roof, 2 new bedroom doors, heat pump cleaned and service, and electric furnace servicing. Located only a short 4 minute walk from grocery stores, restaurant, pharmacies, car dealerships, cafes, and just down then road from Mount Allison University; this house has it all! OPEN HOUSE APRIL 7 (SUNDAY) FROM 1pm TO 3PM. Call to book a showing! (id:19018)
Property Details
|
MLS® Number
|
M158384 |
|
Property Type
|
Single Family |
|
AmenitiesNearBy
|
Shopping |
|
Features
|
Level Lot |
|
Structure
|
Shed |
Building
|
BathroomTotal
|
1 |
|
BedroomsAboveGround
|
2 |
|
BedroomsTotal
|
2 |
|
BasementType
|
Crawl Space |
|
CoolingType
|
Heat Pump |
|
ExteriorFinish
|
Vinyl |
|
FireProtection
|
Smoke Detectors |
|
FlooringType
|
Laminate, Vinyl |
|
FoundationType
|
Stone |
|
HeatingFuel
|
Electric |
|
HeatingType
|
Forced Air, Heat Pump |
|
RoofMaterial
|
Metal |
|
RoofStyle
|
Unknown |
|
SizeInterior
|
920 Sqft |
|
TotalFinishedArea
|
920 Sqft |
|
Type
|
House |
|
UtilityWater
|
Municipal Water |
Land
|
AccessType
|
Year-round Access |
|
Acreage
|
No |
|
LandAmenities
|
Shopping |
|
Sewer
|
Municipal Sewage System |
|
SizeIrregular
|
816 |
|
SizeTotal
|
816 M2 |
|
SizeTotalText
|
816 M2 |
|
ZoningDescription
|
Urban Resi |
Rooms
| Level |
Type |
Length |
Width |
Dimensions |
|
Second Level |
Office |
|
|
4'10'' x 4'7'' |
|
Second Level |
Bedroom |
|
|
9'4'' x 10'5'' |
|
Second Level |
Bedroom |
|
|
10'1'' x 11'10'' |
|
Main Level |
Laundry Room |
|
|
5'6'' x 10'2'' |
|
Main Level |
4pc Bathroom |
|
|
6'2'' x 11'10'' |
|
Main Level |
Living Room/dining Room |
|
|
11'1'' x 12'4'' |
|
Main Level |
Bonus Room |
|
|
10'7'' x 7'7'' |
|
Main Level |
Dining Room |
|
|
9'4'' x 8'6'' |
|
Main Level |
Kitchen |
|
|
9'4'' x 9'4'' |
https://www.realtor.ca/real-estate/26710865/6-st-james-street-sackville






























