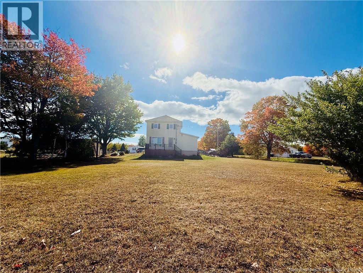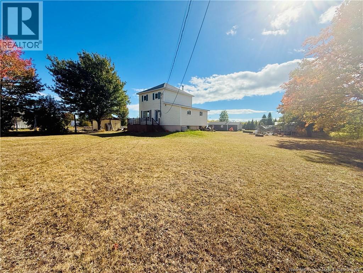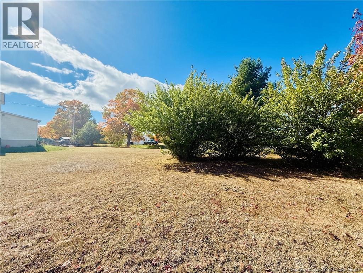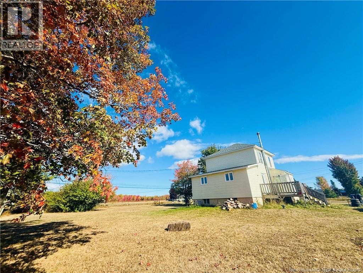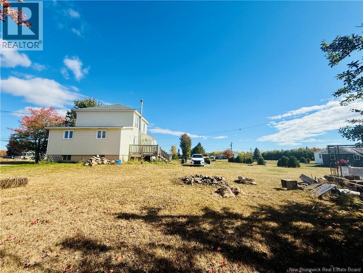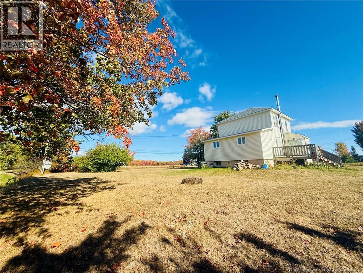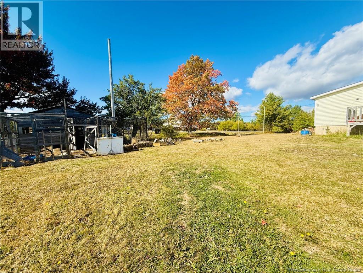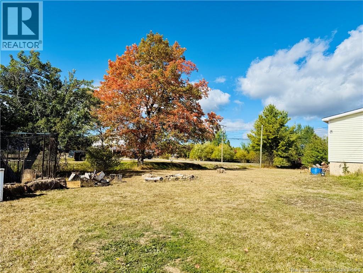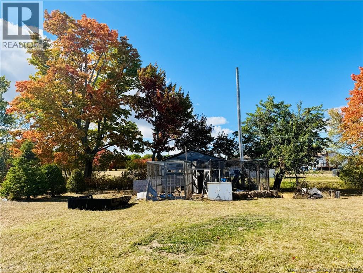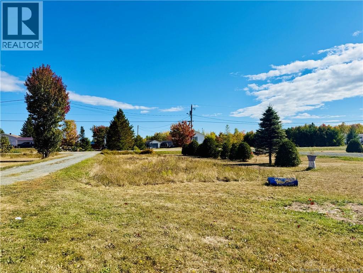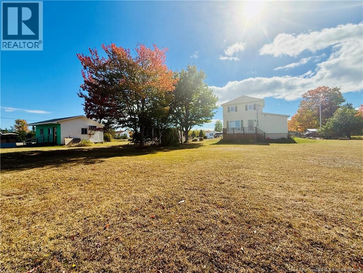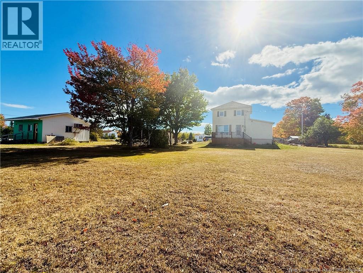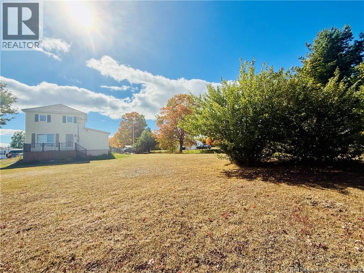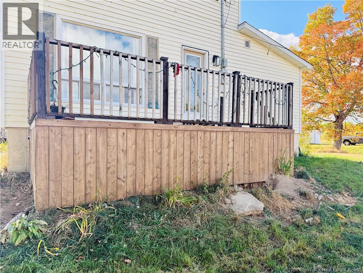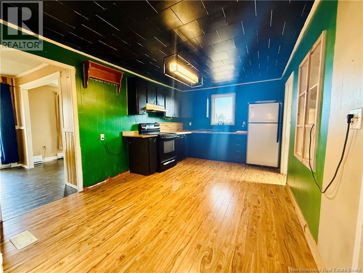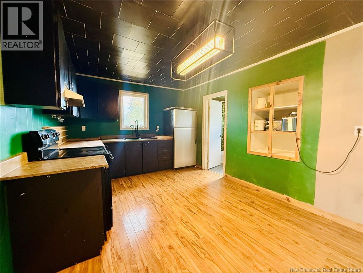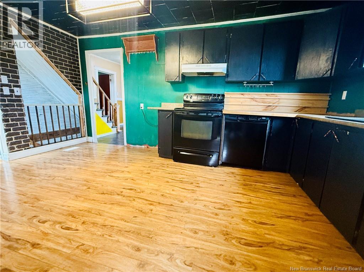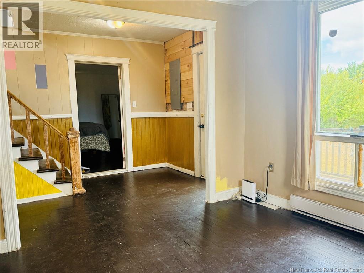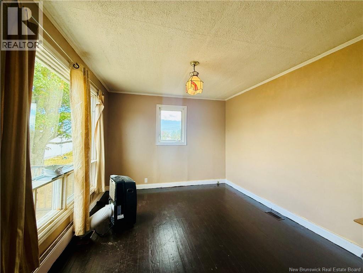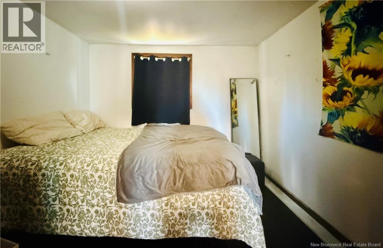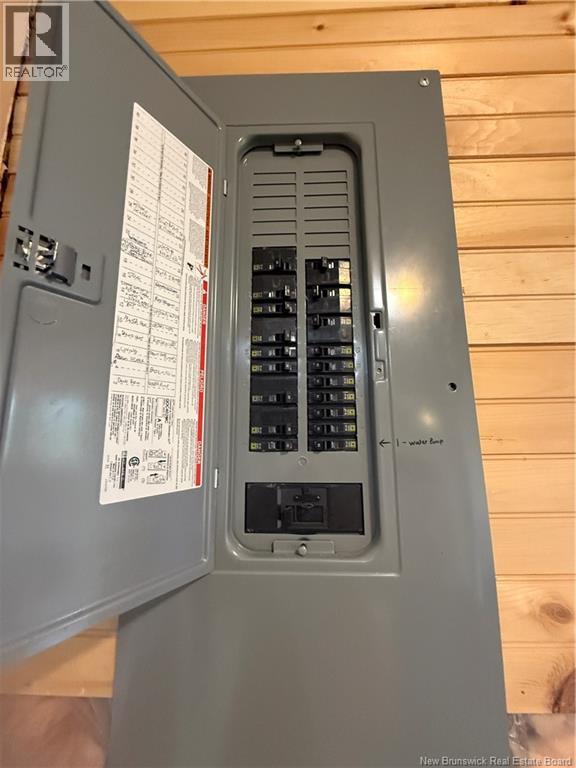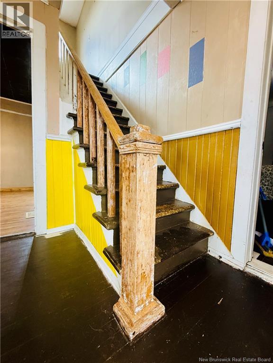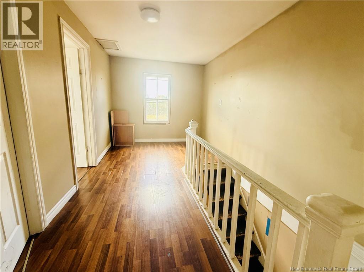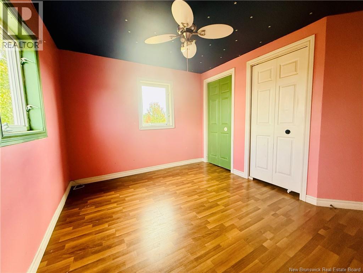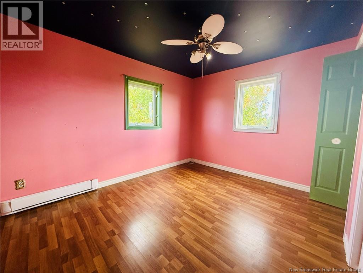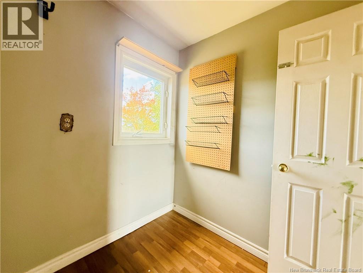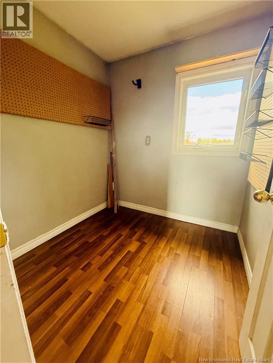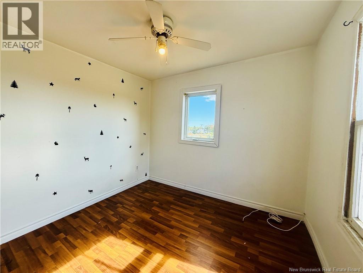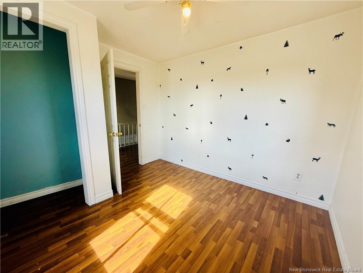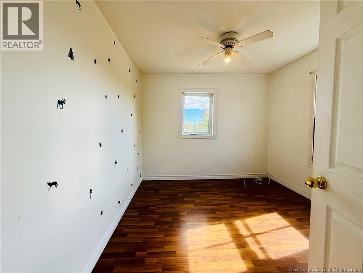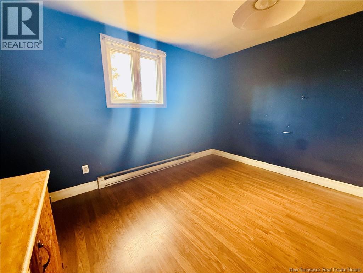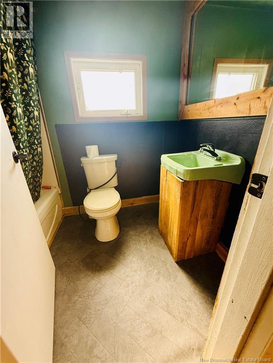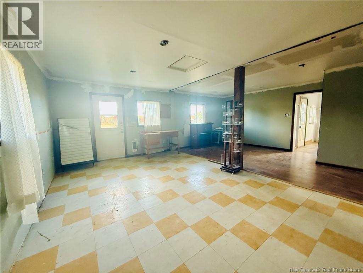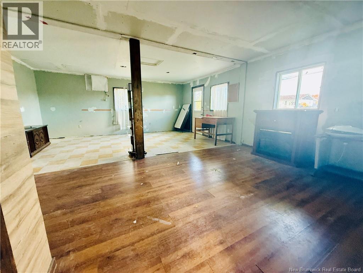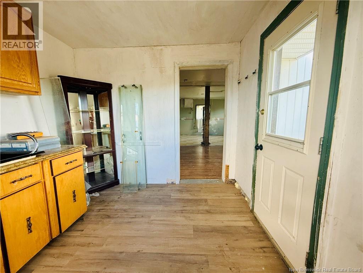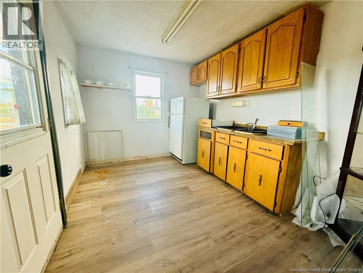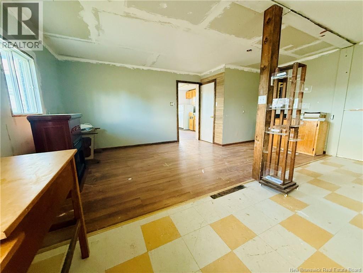4 Bedroom
1 Bathroom
1,380 ft2
2 Level
Baseboard Heaters, Stove
Acreage
Landscaped
$149,900
DREAMING OF MOVING TO THE EAST COAST? This diamond in the rough is just begging to be polished. An excellent opportunity for a B&B, with a bonus 600 sq ft second property that could be developed into a future possible Bunkie guest house, art studio, store, or hobby shop. This property, which was once a take-out, is ready for any plans you might have. Alternatively, it could make a great guest house, studio, or a small main-floor living area with a view of your home for an elderly parent or family member who remains independent. The possibilities are endless. This home is a short drive to fishing piers, boating, or bird-watching, ATV, and snowmobile trails. Within 5 minutes, you will find yourself in the community of Neguac, which features cafes, restaurants, and fresh fish markets, as well as boutique shopping, all easily accessible to the essential services of City living in a quaint village. This home is located 30 minutes from the City of Miramichi and its Regional Hospital, Federal Payroll Centre, and Gun Registry, and is less than 2 hours from the City of Moncton and its International Airport. Located on an over one-acre lot, with an outbuilding great for hobby farming or storage. This 3+1-bedroom, 4-piece bathroom home offers ample space for a growing family, along with low taxes. Renovations over the last decade have included new upstairs windows, laminate flooring, and paint, among other updates, as well as a new shingle roof and a 200-amp panel. (id:19018)
Property Details
|
MLS® Number
|
NB128106 |
|
Property Type
|
Single Family |
|
Equipment Type
|
Water Heater |
|
Features
|
Level Lot, Corner Site, Balcony/deck/patio |
|
Rental Equipment Type
|
Water Heater |
|
Structure
|
Workshop |
Building
|
Bathroom Total
|
1 |
|
Bedrooms Above Ground
|
4 |
|
Bedrooms Total
|
4 |
|
Architectural Style
|
2 Level |
|
Constructed Date
|
1905 |
|
Exterior Finish
|
Vinyl |
|
Flooring Type
|
Carpeted, Laminate, Wood |
|
Foundation Type
|
Concrete |
|
Heating Fuel
|
Electric, Wood |
|
Heating Type
|
Baseboard Heaters, Stove |
|
Size Interior
|
1,380 Ft2 |
|
Total Finished Area
|
1380 Sqft |
|
Type
|
House |
|
Utility Water
|
Drilled Well, Well |
Land
|
Acreage
|
Yes |
|
Landscape Features
|
Landscaped |
|
Sewer
|
Septic System |
|
Size Irregular
|
1.05 |
|
Size Total
|
1.05 Ac |
|
Size Total Text
|
1.05 Ac |
Rooms
| Level |
Type |
Length |
Width |
Dimensions |
|
Second Level |
Bath (# Pieces 1-6) |
|
|
5' x 8' |
|
Second Level |
Bedroom |
|
|
6' x 5'9'' |
|
Second Level |
Bedroom |
|
|
10' x 12' |
|
Second Level |
Bedroom |
|
|
8'5'' x 10' |
|
Main Level |
Family Room |
|
|
8' x 12' |
|
Main Level |
Primary Bedroom |
|
|
10' x 10' |
|
Main Level |
Office |
|
|
5' x 6'5'' |
|
Main Level |
Living Room |
|
|
10' x 11' |
|
Main Level |
Kitchen |
|
|
10'5'' x 16' |
|
Main Level |
Dining Room |
|
|
10' x 10' |
https://www.realtor.ca/real-estate/28960629/6-rue-rousselle-saint-wilfred
