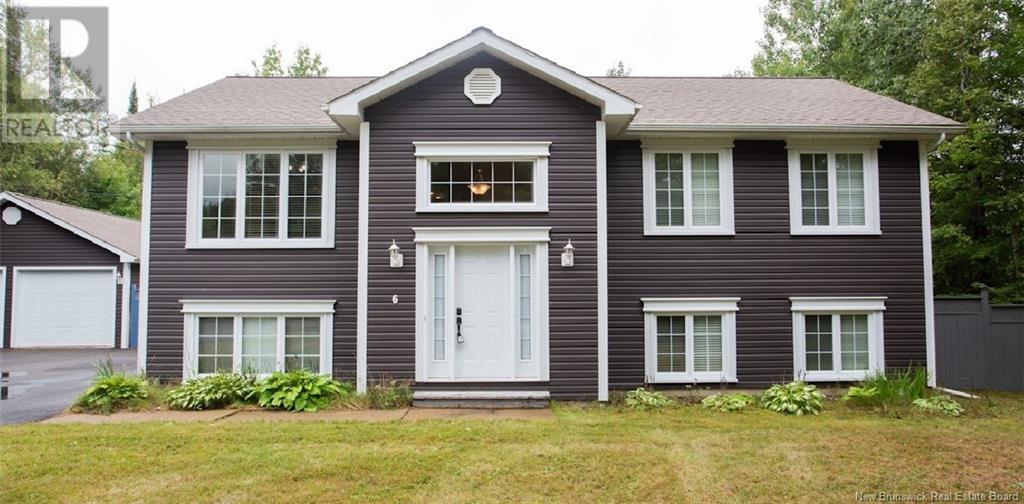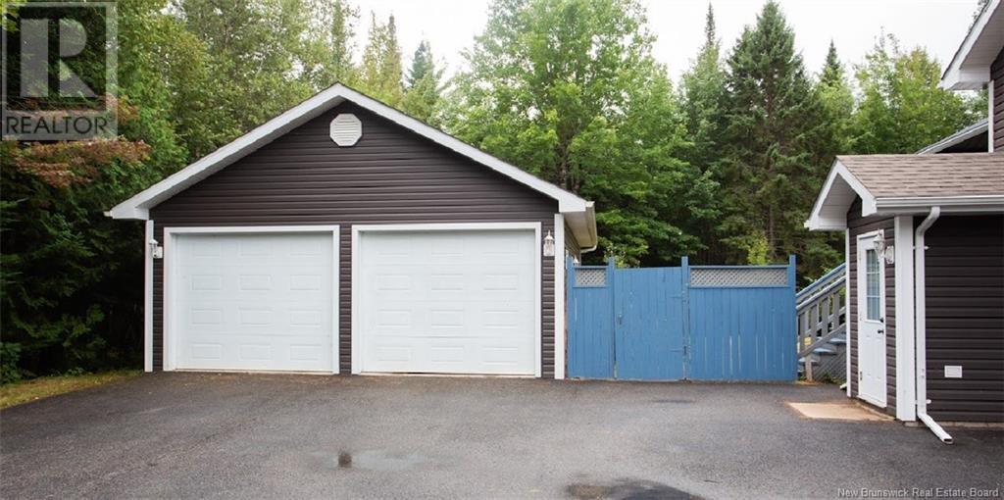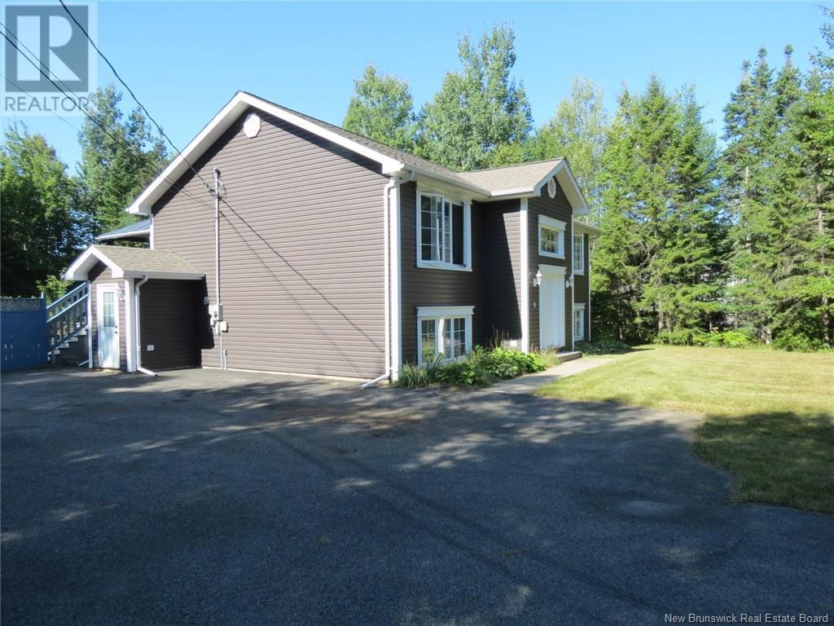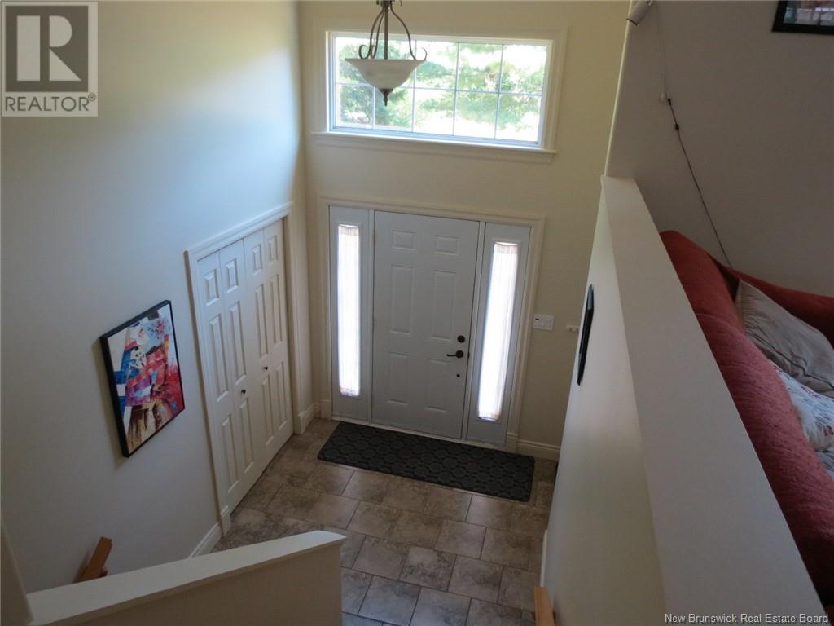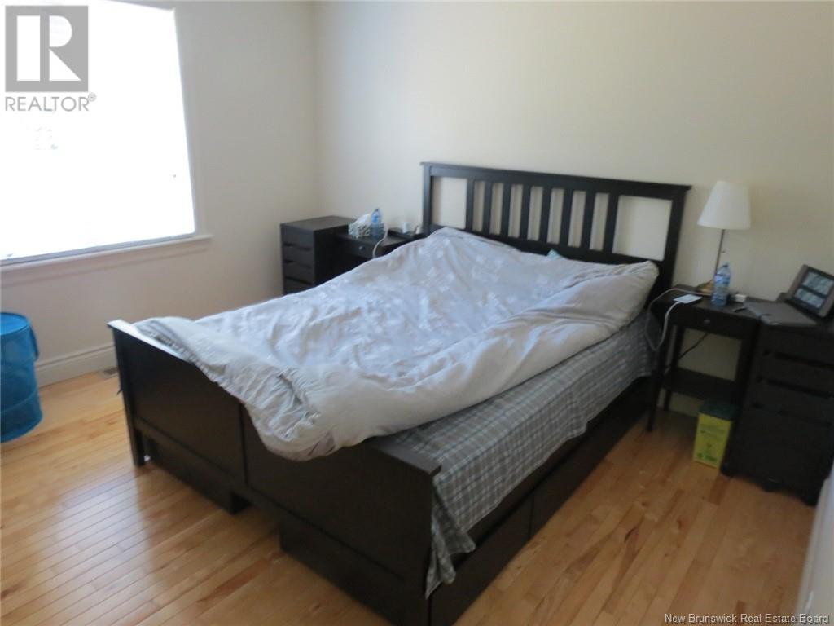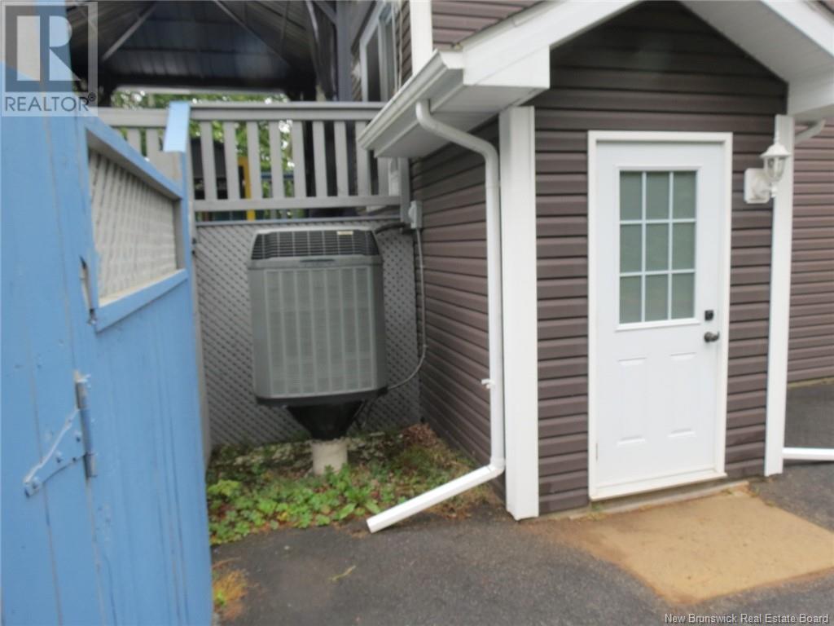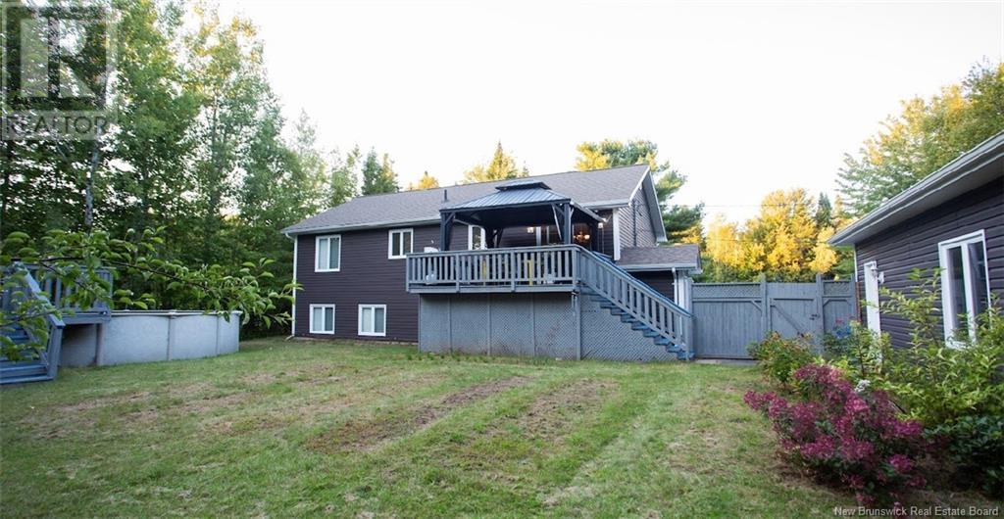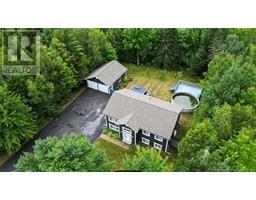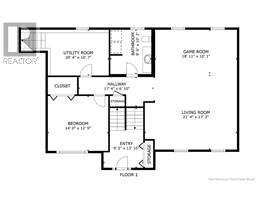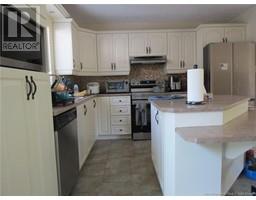4 Bedroom
2 Bathroom
1,232 ft2
Split Level Entry
Above Ground Pool
Air Conditioned
Forced Air
Acreage
Landscaped
$569,900
Country living at its best in this fabulous split entry on over an acre a only 10 minutes to the base and 20 minutes to Fredericton. It is a bright open concept home and the patio doors overlook a private back yard with an above ground pool. The triple width paved drive leads to a large 32x28 detached garage. On the main level are three large bedrooms and a large main bath. The lower level has a good sized family room with a propane stove. There is a 4th bedroom at this level together with another bathroom/laundry. There is a walkout utility room at this level. Property is surrounded by mature trees and is beautifully landscaped. You will love this home! (id:19018)
Property Details
|
MLS® Number
|
NB105131 |
|
Property Type
|
Single Family |
|
Equipment Type
|
Water Heater |
|
Features
|
Balcony/deck/patio |
|
Pool Type
|
Above Ground Pool |
|
Rental Equipment Type
|
Water Heater |
Building
|
Bathroom Total
|
2 |
|
Bedrooms Above Ground
|
3 |
|
Bedrooms Below Ground
|
1 |
|
Bedrooms Total
|
4 |
|
Architectural Style
|
Split Level Entry |
|
Constructed Date
|
2004 |
|
Cooling Type
|
Air Conditioned |
|
Exterior Finish
|
Vinyl |
|
Flooring Type
|
Laminate, Tile, Wood |
|
Foundation Type
|
Concrete |
|
Heating Fuel
|
Electric |
|
Heating Type
|
Forced Air |
|
Size Interior
|
1,232 Ft2 |
|
Total Finished Area
|
2464 Sqft |
|
Type
|
House |
|
Utility Water
|
Well |
Parking
Land
|
Access Type
|
Year-round Access |
|
Acreage
|
Yes |
|
Landscape Features
|
Landscaped |
|
Sewer
|
Septic System |
|
Size Irregular
|
4358 |
|
Size Total
|
4358 M2 |
|
Size Total Text
|
4358 M2 |
Rooms
| Level |
Type |
Length |
Width |
Dimensions |
|
Basement |
Storage |
|
|
15'0'' x 19'0'' |
|
Basement |
Bedroom |
|
|
13'0'' x 11'0'' |
|
Basement |
Bath (# Pieces 1-6) |
|
|
9'0'' x 7'0'' |
|
Basement |
Family Room |
|
|
20'0'' x 25'0'' |
|
Main Level |
Bath (# Pieces 1-6) |
|
|
11'0'' x 5'0'' |
|
Main Level |
Bedroom |
|
|
9'0'' x 12'0'' |
|
Main Level |
Foyer |
|
|
8'0'' x 7'0'' |
|
Main Level |
Dining Room |
|
|
9'0'' x 12'0'' |
|
Main Level |
Bedroom |
|
|
11'0'' x 9'0'' |
|
Main Level |
Primary Bedroom |
|
|
11'0'' x 13'0'' |
|
Main Level |
Living Room |
|
|
15'0'' x 14'0'' |
|
Main Level |
Kitchen |
|
|
10'0'' x 12'0'' |
https://www.realtor.ca/real-estate/27355313/6-irene-street-burton
