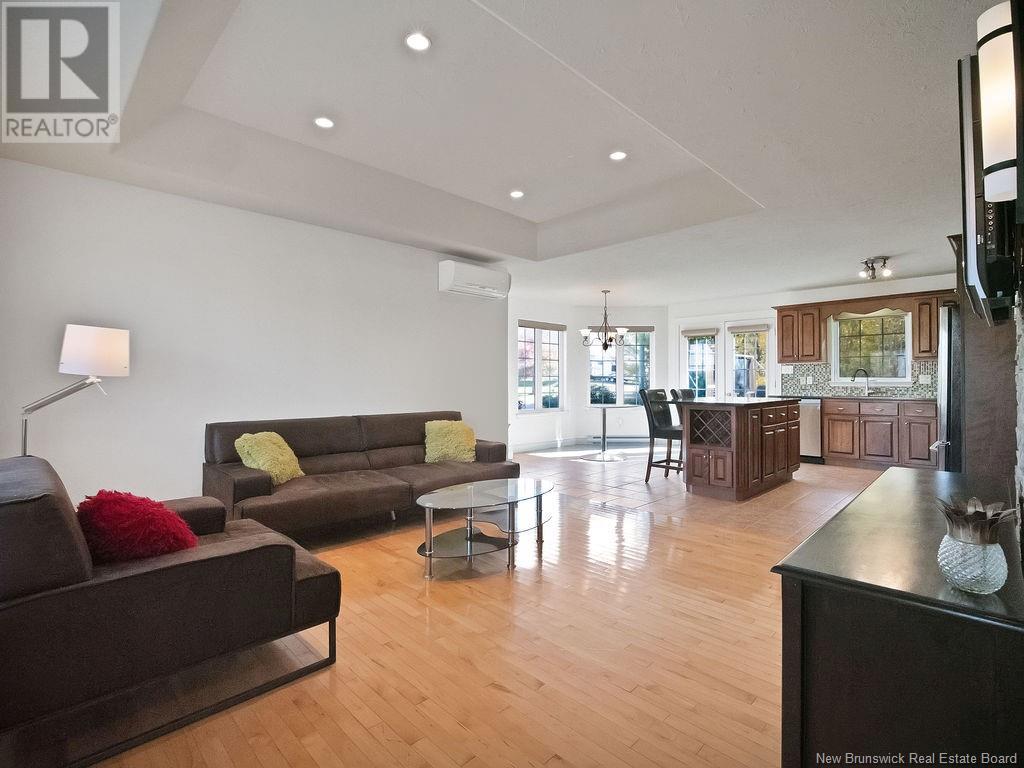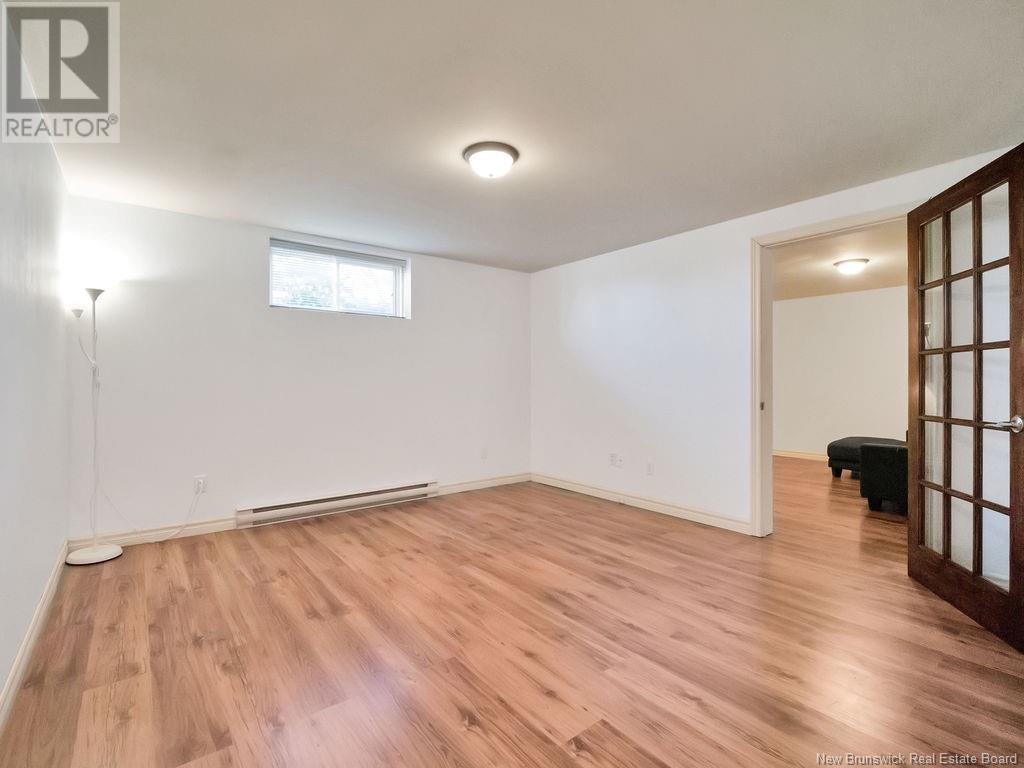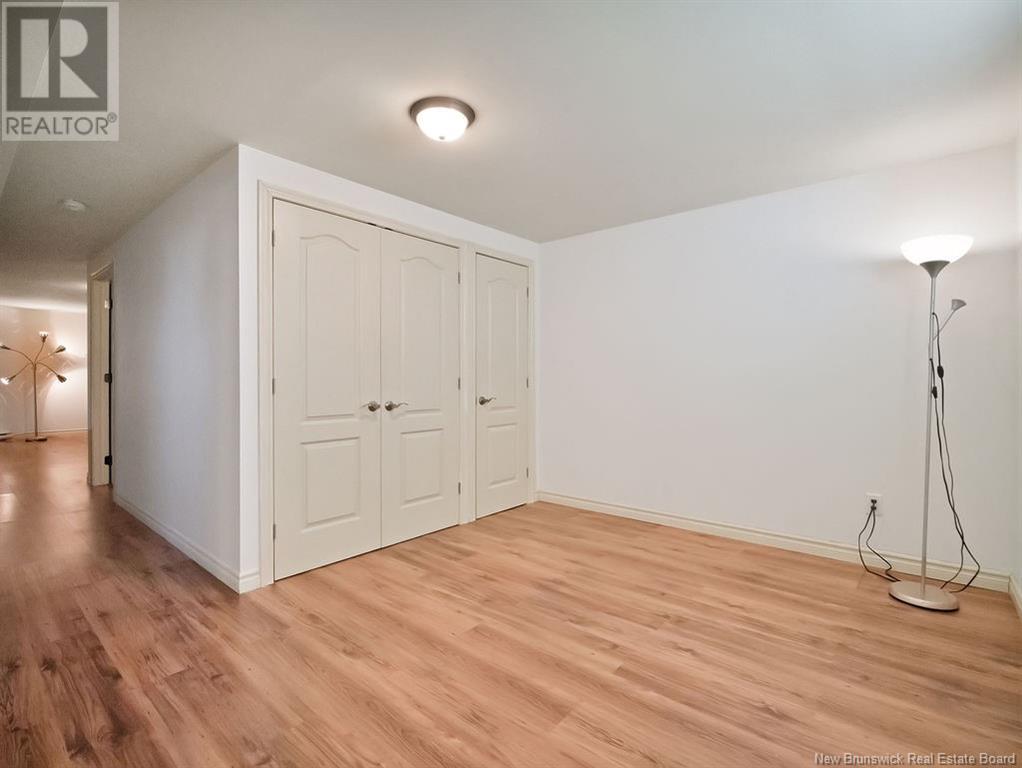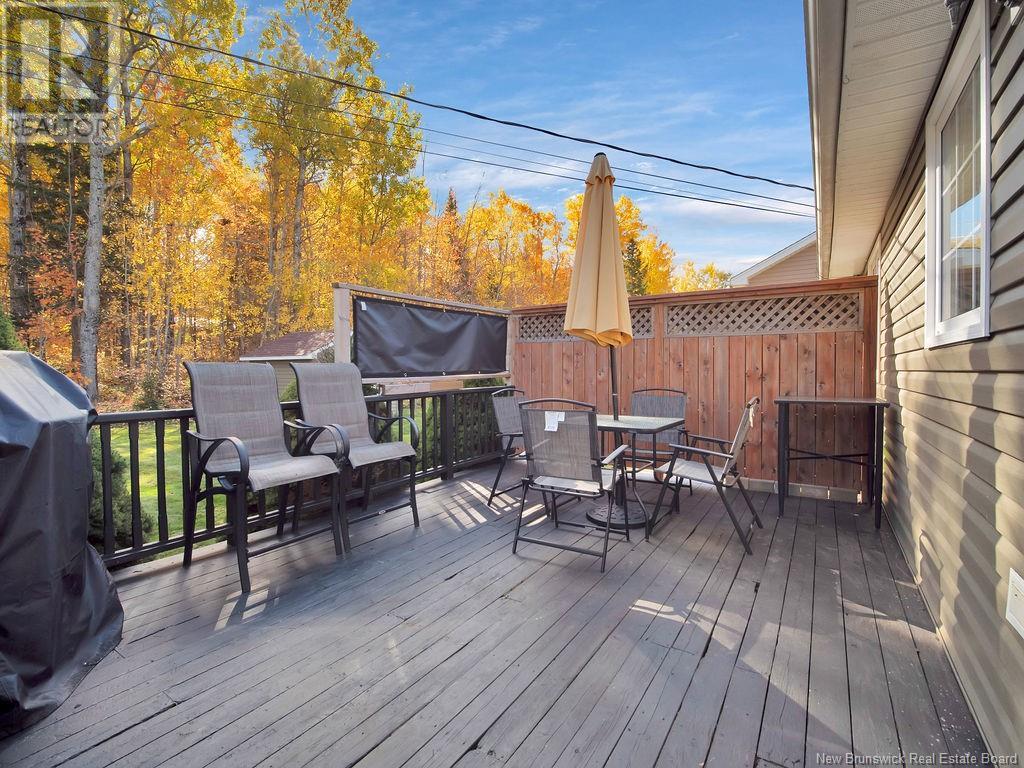3 Bedroom
2 Bathroom
1042 sqft
Bungalow, 2 Level
Heat Pump
Heat Pump
$399,900
Welcome Home to 6 Fundy! This charming 4-bedroom, 2-bathroom residence offers the perfect blend of comfort and convenience. Featuring three spacious bedrooms upstairs and a non-conforming bedroom downstairs, this layout provides flexibility for family living or a dedicated office space. Step inside to find a fresh, inviting atmosphere, enhanced by a recent coat of paint throughout. The heart of the home boasts an open layout, perfect for entertaining or cozy family nights. The kitchen is well-equipped and beaming with natural light. Enjoy peace of mind with a brand-new roof, completed in October 2024, ensuring your investment is protected for years to come. Outside, the property offers a lovely yard, ideal for gardening or outdoor gatherings. Centrally located, you'll be just minutes away from local staples, including McBuns Bakery, Stirling Farm Market, and Lakeside Golf & Country Club, making this the perfect spot for whatever your lifestyle. Don't miss the opportunity to make this beautifully updated home your own! Contact your favourite REALTOR® today to schedule a viewing and discover the perfect blend of comfort, style, and location. (id:19018)
Property Details
|
MLS® Number
|
NB108525 |
|
Property Type
|
Single Family |
|
Features
|
Balcony/deck/patio |
|
Structure
|
Shed |
Building
|
BathroomTotal
|
2 |
|
BedroomsAboveGround
|
3 |
|
BedroomsTotal
|
3 |
|
ArchitecturalStyle
|
Bungalow, 2 Level |
|
CoolingType
|
Heat Pump |
|
ExteriorFinish
|
Vinyl |
|
FlooringType
|
Laminate, Tile, Hardwood |
|
FoundationType
|
Concrete |
|
HeatingFuel
|
Electric |
|
HeatingType
|
Heat Pump |
|
StoriesTotal
|
1 |
|
SizeInterior
|
1042 Sqft |
|
TotalFinishedArea
|
2005 Sqft |
|
Type
|
House |
|
UtilityWater
|
Municipal Water |
Land
|
AccessType
|
Year-round Access |
|
Acreage
|
No |
|
Sewer
|
Municipal Sewage System |
|
SizeIrregular
|
774 |
|
SizeTotal
|
774 M2 |
|
SizeTotalText
|
774 M2 |
Rooms
| Level |
Type |
Length |
Width |
Dimensions |
|
Basement |
Storage |
|
|
4'11'' x 3'6'' |
|
Basement |
Storage |
|
|
12'8'' x 9'2'' |
|
Basement |
Recreation Room |
|
|
12'9'' x 17'8'' |
|
Basement |
Family Room |
|
|
12'8'' x 13'5'' |
|
Basement |
Bonus Room |
|
|
12'9'' x 9'9'' |
|
Basement |
Bedroom |
|
|
12'7'' x 8'10'' |
|
Basement |
3pc Bathroom |
|
|
7'8'' x 7'11'' |
|
Main Level |
Primary Bedroom |
|
|
15'2'' x 10'1'' |
|
Main Level |
Bedroom |
|
|
11'4'' x 10'1'' |
|
Main Level |
Bedroom |
|
|
10'1'' x 10'0'' |
|
Main Level |
4pc Bathroom |
|
|
12'10'' x 8'5'' |
|
Main Level |
Kitchen |
|
|
13'11'' x 11'3'' |
|
Main Level |
Dining Nook |
|
|
13'11'' x 7'9'' |
|
Main Level |
Living Room |
|
|
13'2'' x 13'11'' |
https://www.realtor.ca/real-estate/27591391/6-fundy-street-moncton






































