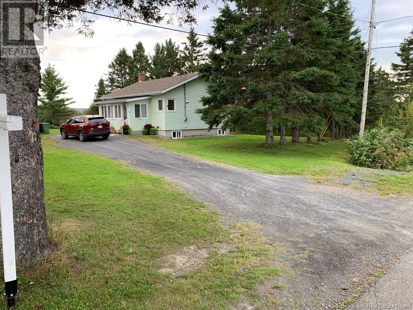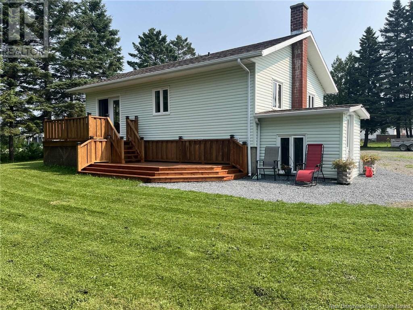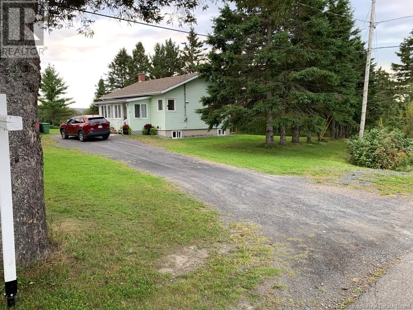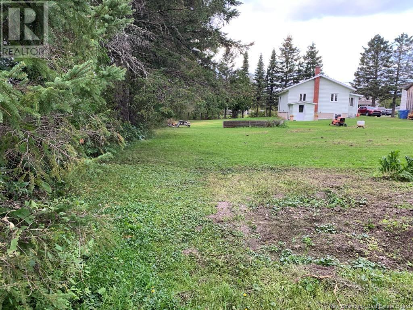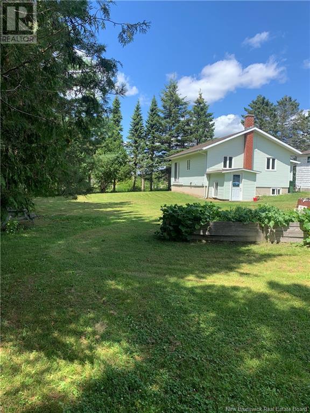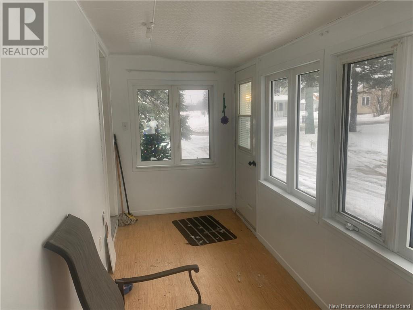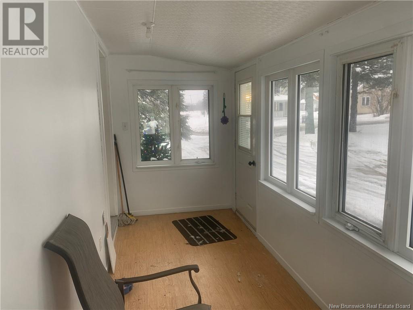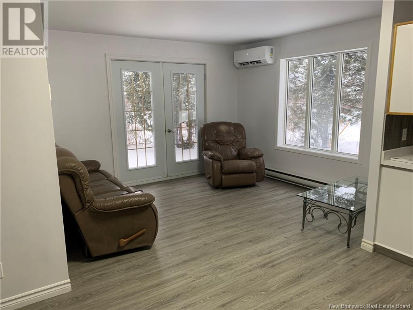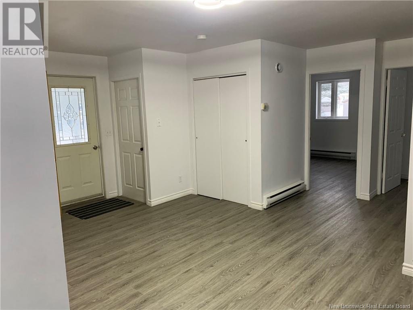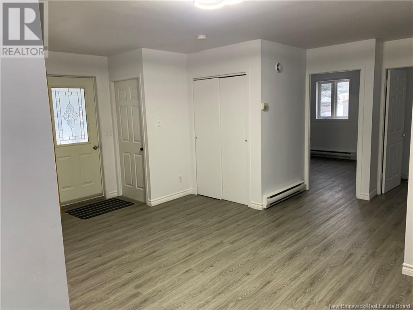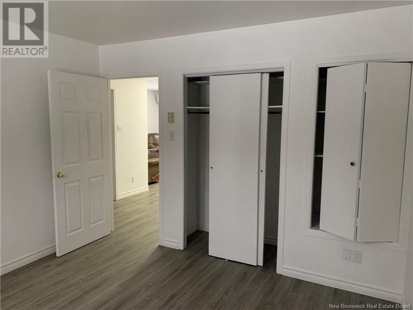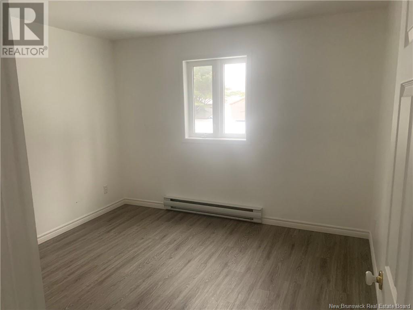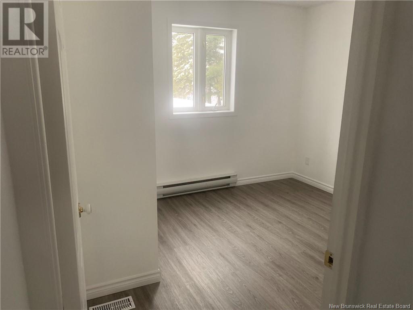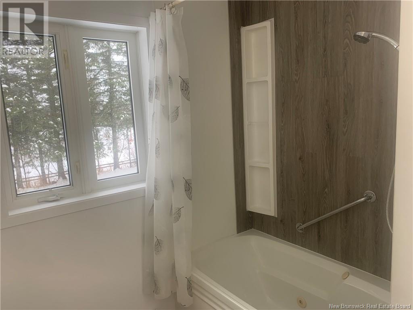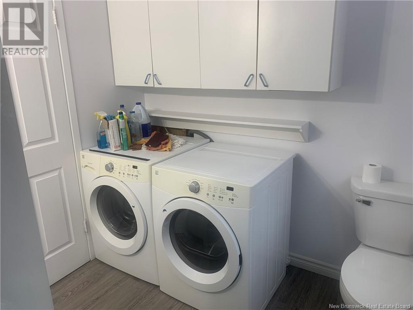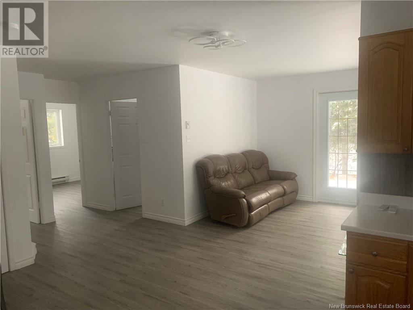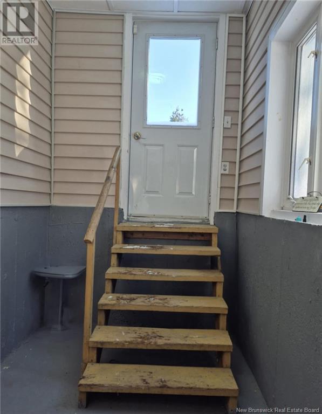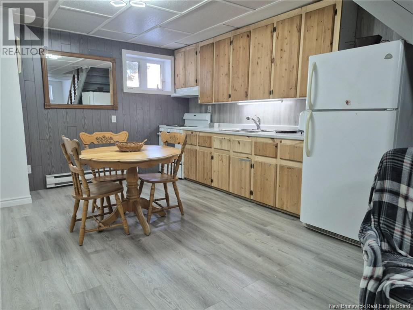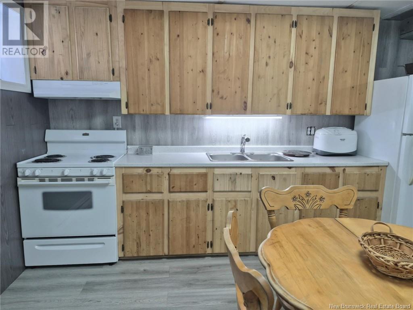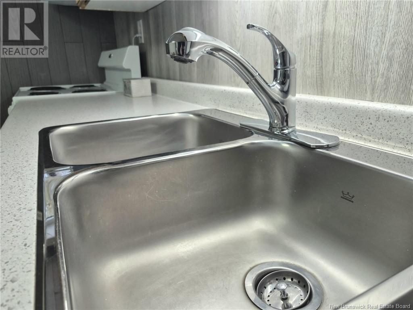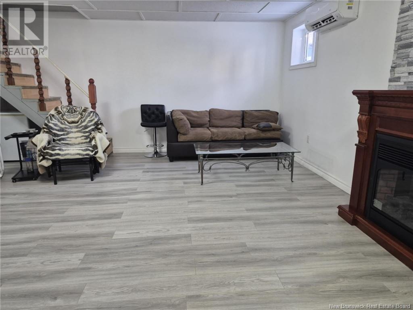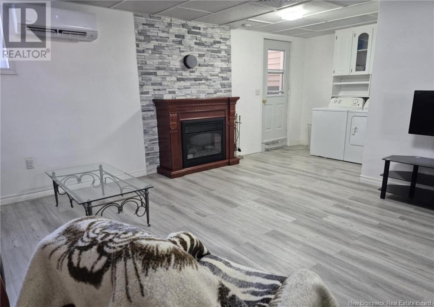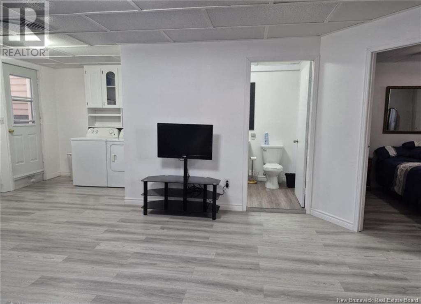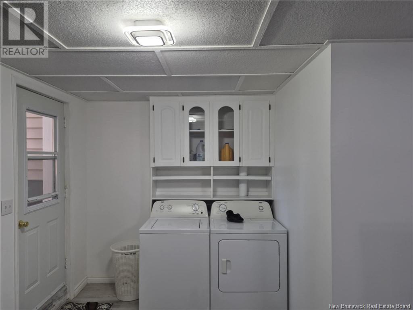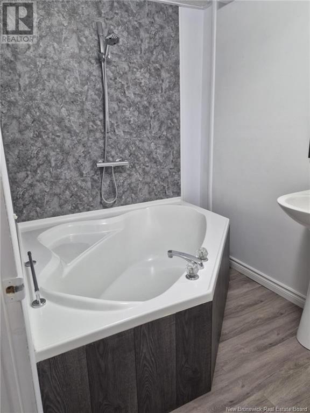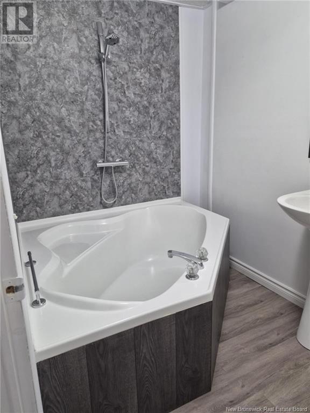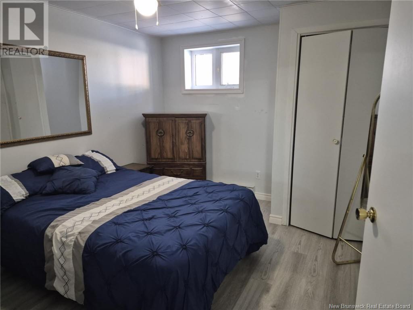3 Bedroom
2 Bathroom
768 ft2
Bungalow
Heat Pump
Heat Pump
$199,000
Beautifully maintained home is bursting with potential...fantastic opportunity for homeowners and investors alike. With the option to use it as a duplex, generate rental income, or live in one unit while renting out the other as a mortgage helper, the possibilities are endless. Main floor boasts a bright and spacious layout with 2 bedrooms, 1 bathroom, an open-concept kitchen and living area, and a cozy front porch perfect for relaxing. Basement features a fully equipped unit with a kitchen, living space, 1 bedroom, 1 full bathroom, and a separate entrance/walkout, providing excellent rental or in-law suite potential. Recent updates & numerous upgrades throughout, this home is move-in ready. Situated in a prime location close to amenities, this property is an excellent investment or a welcoming home with added financial benefits. -----Cette maison bien entretenue offre un potentiel exceptionnel. Idéale pour une famille ou pour ceux recherchant des espaces polyvalents, elle peut être utilisée comme résidence unifamiliale. Le rez-de-chaussée: 2 chambres, 1 salle de bain, une cuisine et un salon à aire ouverte, ainsi quune véranda charmante. Le sous-sol dispose dune unité complète avec cuisine, salon, 1 chambre, 1 salle de bain et une entrée privée, parfaite pour un espace familial supplémentaire ou une suite intergénérationnelle. Plusieurs améliorations récentes, cette maison est prête à vous accueillir. Située près des commodités, cest une opportunité à ne pas manquer. (id:19018)
Property Details
|
MLS® Number
|
NB111526 |
|
Property Type
|
Single Family |
|
Equipment Type
|
Water Heater |
|
Rental Equipment Type
|
Water Heater |
|
Structure
|
None |
Building
|
Bathroom Total
|
2 |
|
Bedrooms Above Ground
|
2 |
|
Bedrooms Below Ground
|
1 |
|
Bedrooms Total
|
3 |
|
Architectural Style
|
Bungalow |
|
Constructed Date
|
1995 |
|
Cooling Type
|
Heat Pump |
|
Exterior Finish
|
Vinyl |
|
Flooring Type
|
Laminate, Other |
|
Foundation Type
|
Concrete |
|
Heating Fuel
|
Electric |
|
Heating Type
|
Heat Pump |
|
Stories Total
|
1 |
|
Size Interior
|
768 Ft2 |
|
Total Finished Area
|
1536 Sqft |
|
Type
|
House |
|
Utility Water
|
Municipal Water |
Land
|
Access Type
|
Year-round Access |
|
Acreage
|
No |
|
Sewer
|
Municipal Sewage System |
|
Size Irregular
|
1421 |
|
Size Total
|
1421 M2 |
|
Size Total Text
|
1421 M2 |
Rooms
| Level |
Type |
Length |
Width |
Dimensions |
|
Basement |
Other |
|
|
8' x 6' |
|
Basement |
Other |
|
|
7'7'' x 6' |
|
Basement |
Kitchen |
|
|
15' x 11'8'' |
|
Basement |
Living Room |
|
|
15' x 16'3'' |
|
Basement |
Bath (# Pieces 1-6) |
|
|
8'6'' x 5'6'' |
|
Basement |
Bedroom |
|
|
10'1'' x 13'3'' |
|
Main Level |
Other |
|
|
11'5'' x 5'6'' |
|
Main Level |
Kitchen/dining Room |
|
|
14'8'' x 11' |
|
Main Level |
Bedroom |
|
|
11' x 11' |
|
Main Level |
Bedroom |
|
|
11'2'' x 9'7'' |
|
Main Level |
Bath (# Pieces 1-6) |
|
|
7'5'' x 8' |
|
Main Level |
Living Room |
|
|
11'2'' x 12'5'' |
https://www.realtor.ca/real-estate/27825006/6-fournier-street-rivière-verte
