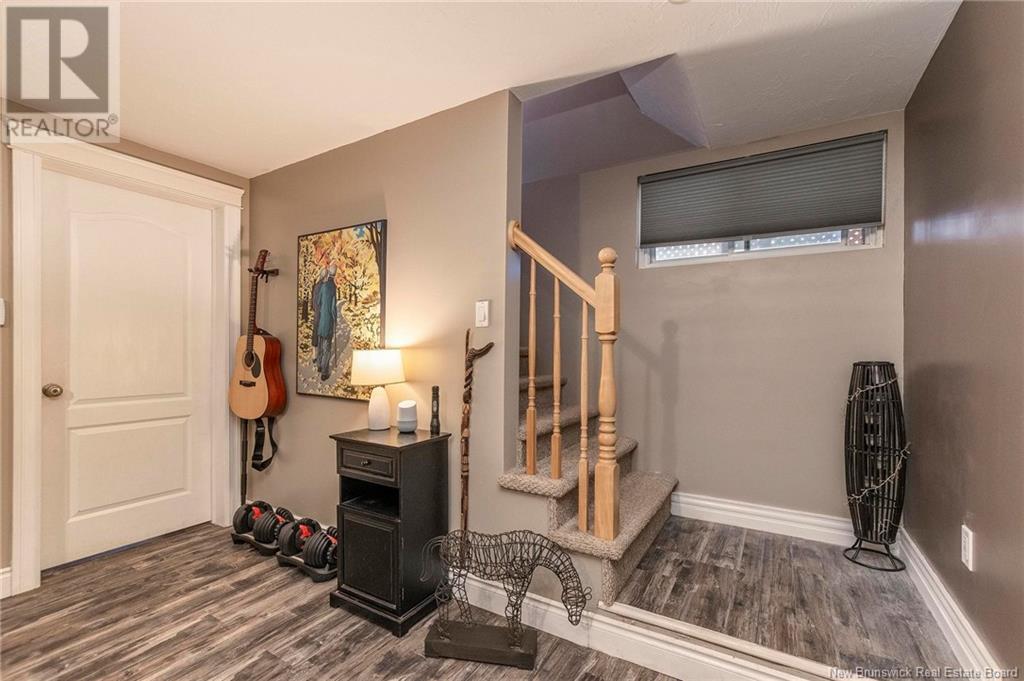3 Bedroom
2 Bathroom
1440 sqft
Baseboard Heaters
Landscaped
$369,000
Welcome to 6 Dalton in Riverview East which is an ideal location for families with parks, schools and amenities nearby. The outside yard is totally fenced ideal for kids or pets and with the new front deck and private back deck it provides great outdoor spaces for entertaining or relaxing. Open the door to the spacious foyer which opens to the bright living room area. The eat in kitchen has been updated with painted cabinets, new countertops, new island, new appliances, new lighting and new sliding patio door from the eating area. The main floor laundry and powder room complete this level. Upstairs find three bedrooms, with the primary having a walk-in closet and door to the 4pc. bathroom. The basement has a large family room with newer laminate flooring and a huge unfinished storage area. Don't miss out on making this your new home. Contact REALTOR® today to schedule a viewing. (id:19018)
Property Details
|
MLS® Number
|
NB105067 |
|
Property Type
|
Single Family |
|
Features
|
Level Lot, Balcony/deck/patio |
Building
|
BathroomTotal
|
2 |
|
BedroomsAboveGround
|
3 |
|
BedroomsTotal
|
3 |
|
ConstructedDate
|
2009 |
|
ExteriorFinish
|
Vinyl |
|
FlooringType
|
Carpeted, Ceramic, Laminate, Hardwood |
|
FoundationType
|
Concrete |
|
HalfBathTotal
|
1 |
|
HeatingFuel
|
Electric |
|
HeatingType
|
Baseboard Heaters |
|
RoofMaterial
|
Asphalt Shingle |
|
RoofStyle
|
Unknown |
|
SizeInterior
|
1440 Sqft |
|
TotalFinishedArea
|
1726 Sqft |
|
Type
|
House |
|
UtilityWater
|
Municipal Water |
Land
|
AccessType
|
Year-round Access |
|
Acreage
|
No |
|
FenceType
|
Fully Fenced |
|
LandscapeFeatures
|
Landscaped |
|
Sewer
|
Municipal Sewage System |
|
SizeIrregular
|
346 |
|
SizeTotal
|
346 M2 |
|
SizeTotalText
|
346 M2 |
Rooms
| Level |
Type |
Length |
Width |
Dimensions |
|
Second Level |
4pc Bathroom |
|
|
X |
|
Second Level |
Bedroom |
|
|
9'8'' x 9'8'' |
|
Second Level |
Bedroom |
|
|
9'8'' x 9'5'' |
|
Second Level |
Primary Bedroom |
|
|
17'5'' x 12' |
|
Basement |
Storage |
|
|
X |
|
Basement |
Family Room |
|
|
17'9'' x 16' |
|
Main Level |
Laundry Room |
|
|
X |
|
Main Level |
2pc Bathroom |
|
|
X |
|
Main Level |
Kitchen/dining Room |
|
|
16'6'' x 14'2'' |
|
Main Level |
Living Room |
|
|
16'2'' x 13'3'' |
https://www.realtor.ca/real-estate/27354599/6-dalton-street-riverview










































