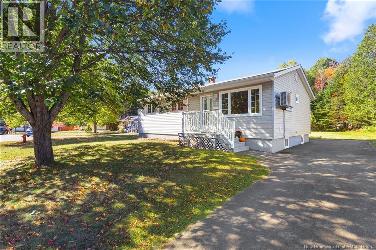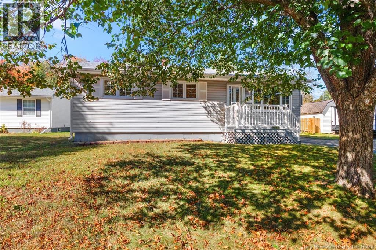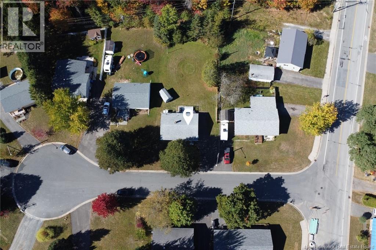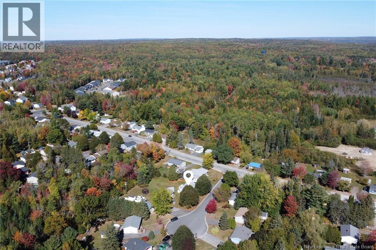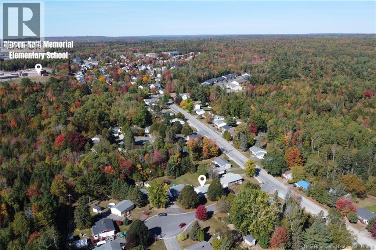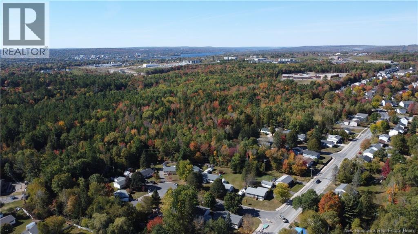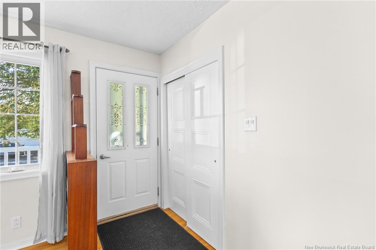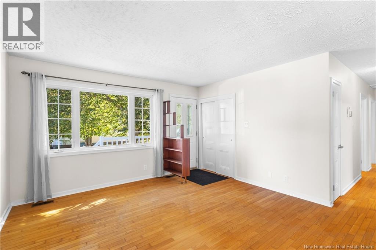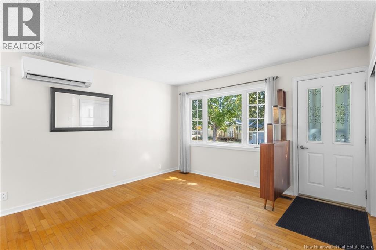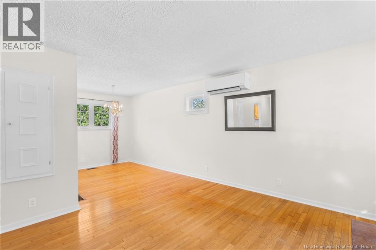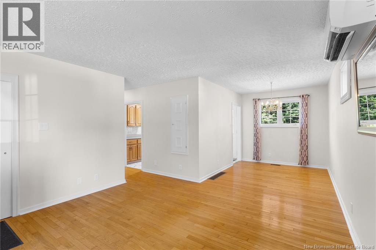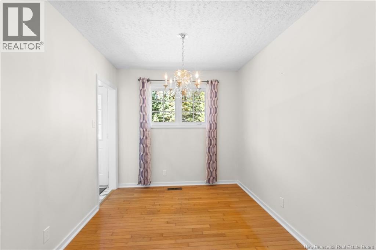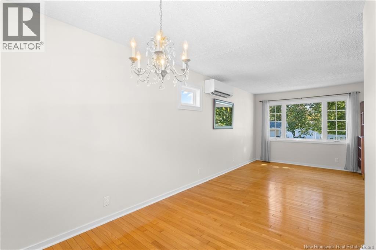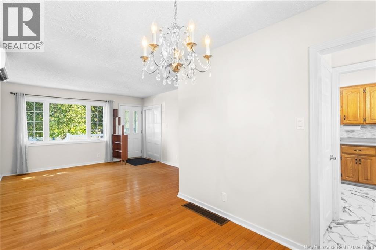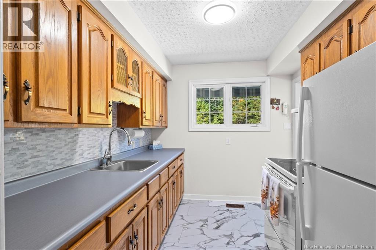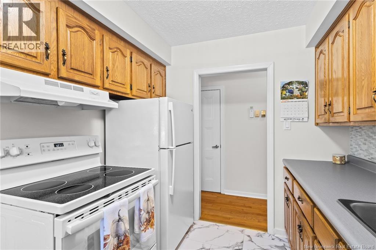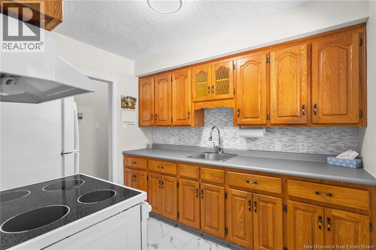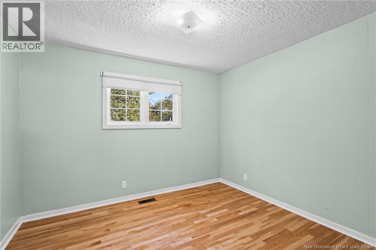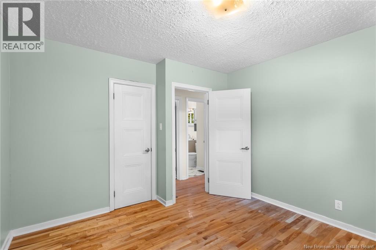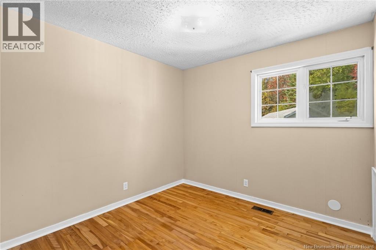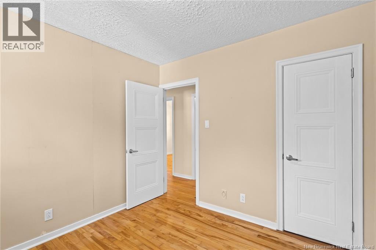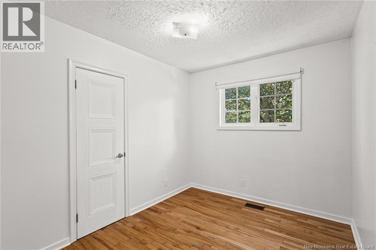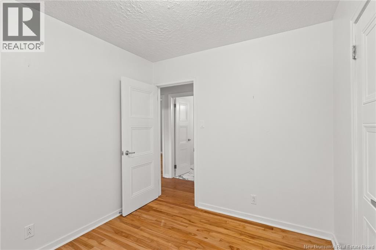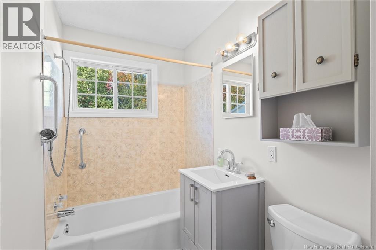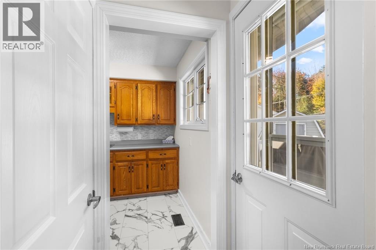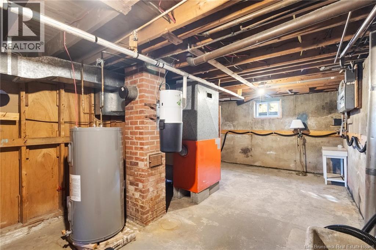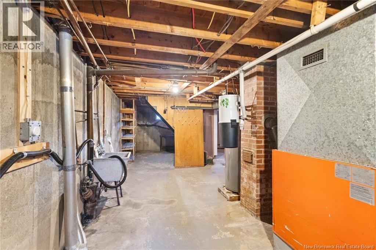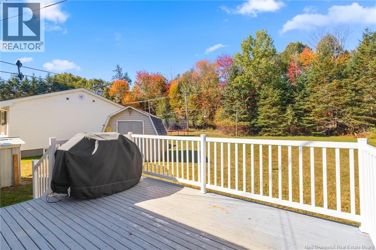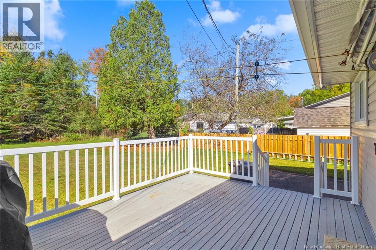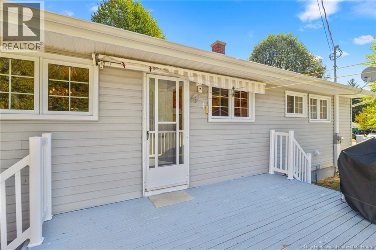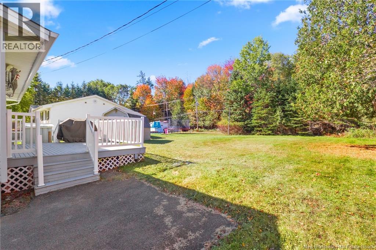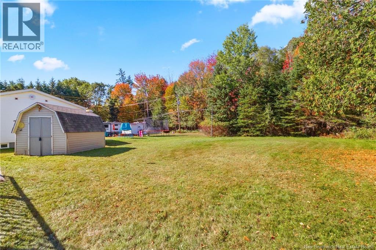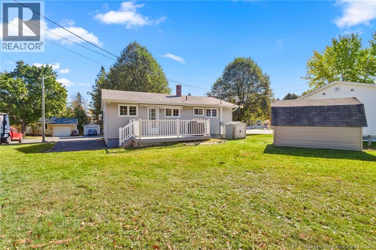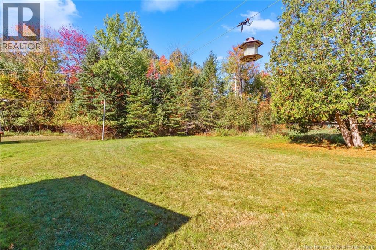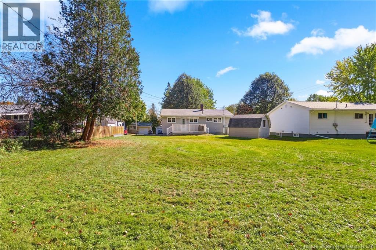3 Bedroom
1 Bathroom
912 ft2
Bungalow
Air Conditioned, Heat Pump
Forced Air, Heat Pump
Landscaped
$299,900
Northside Charmer! This one-owner home on a quiet court in historic Marysville shows pride of ownership. The front entrance opens to a lovely living room and dining area equipped with a ductless heat pump. The quaint kitchen offers plenty cabinetry and food prep space. A door off the kitchen leads to a spacious deck and large backyard. Down the hall you will find 3 bedrooms and the main bathroom with tub/shower combo. Hardwood flooring extends from the living room to the dining area and down the hall into the bedrooms. An undeveloped basement offers ample storage space, an additional electrical panel for a generator, and room for future design ideas. The double-wide driveway extends to the side of the home, creating additional parking space. Outdoor activities are endless in the large backyard with mature trees and a roomy storage shed for yard equipment. Located on a small court in a great neighbourhood, within walking distance to local coffee shops, convenience stores, parks, and Frederictons extensive trail system. Children can walk to Gibson-Neil Elementary School and Fredericton Christian Academys high school campus. (id:19018)
Property Details
|
MLS® Number
|
NB127947 |
|
Property Type
|
Single Family |
|
Neigbourhood
|
Knob Hill |
|
Equipment Type
|
None |
|
Features
|
Level Lot, Treed, Balcony/deck/patio |
|
Rental Equipment Type
|
None |
|
Structure
|
Shed |
Building
|
Bathroom Total
|
1 |
|
Bedrooms Above Ground
|
3 |
|
Bedrooms Total
|
3 |
|
Architectural Style
|
Bungalow |
|
Basement Development
|
Unfinished |
|
Basement Type
|
Full (unfinished) |
|
Constructed Date
|
1961 |
|
Cooling Type
|
Air Conditioned, Heat Pump |
|
Exterior Finish
|
Vinyl |
|
Flooring Type
|
Vinyl, Wood |
|
Foundation Type
|
Concrete |
|
Heating Fuel
|
Electric |
|
Heating Type
|
Forced Air, Heat Pump |
|
Stories Total
|
1 |
|
Size Interior
|
912 Ft2 |
|
Total Finished Area
|
912 Sqft |
|
Type
|
House |
|
Utility Water
|
Municipal Water |
Land
|
Access Type
|
Year-round Access |
|
Acreage
|
No |
|
Landscape Features
|
Landscaped |
|
Sewer
|
Municipal Sewage System |
|
Size Irregular
|
0.22 |
|
Size Total
|
0.22 Ac |
|
Size Total Text
|
0.22 Ac |
|
Zoning Description
|
R-1 |
Rooms
| Level |
Type |
Length |
Width |
Dimensions |
|
Main Level |
Primary Bedroom |
|
|
11'0'' x 10'0'' |
|
Main Level |
Bedroom |
|
|
9'6'' x 9'6'' |
|
Main Level |
Bedroom |
|
|
8'6'' x 10'0'' |
|
Main Level |
Bath (# Pieces 1-6) |
|
|
5'0'' x 10'0'' |
|
Main Level |
Kitchen |
|
|
8'0'' x 9'6'' |
|
Main Level |
Dining Room |
|
|
8'6'' x 10'0'' |
|
Main Level |
Living Room |
|
|
9'0'' x 13'6'' |
|
Main Level |
Foyer |
|
|
4'0'' x 5'0'' |
https://www.realtor.ca/real-estate/28954445/6-centennial-court-fredericton
