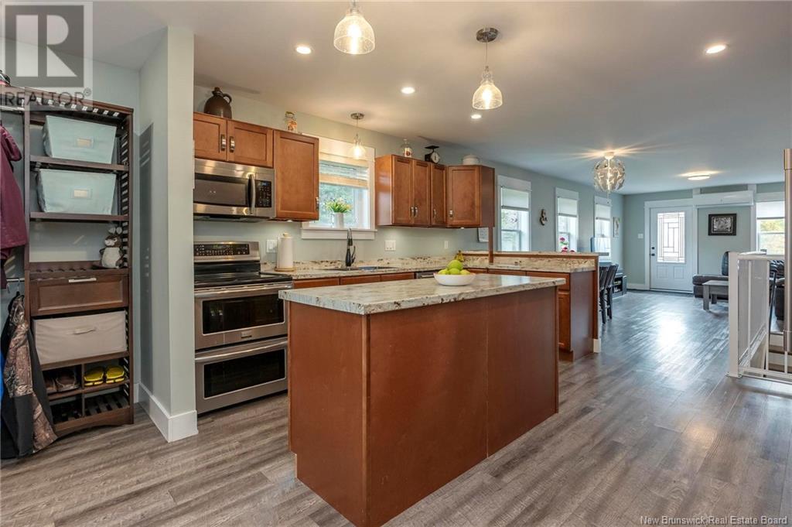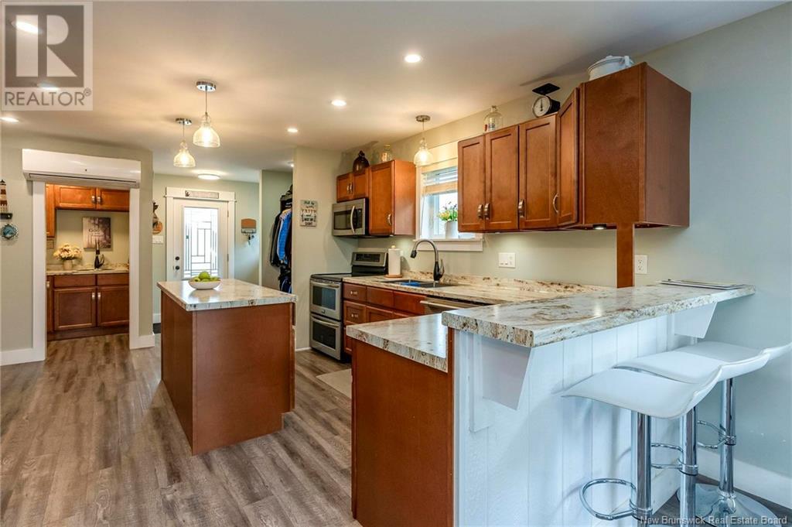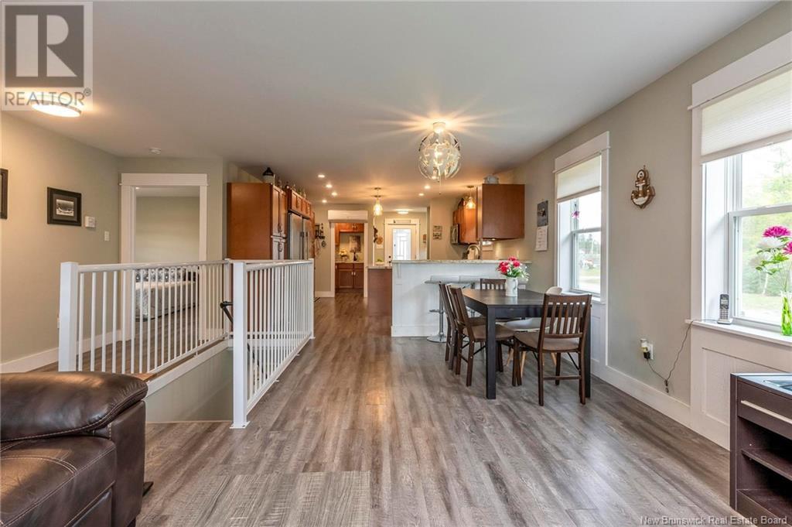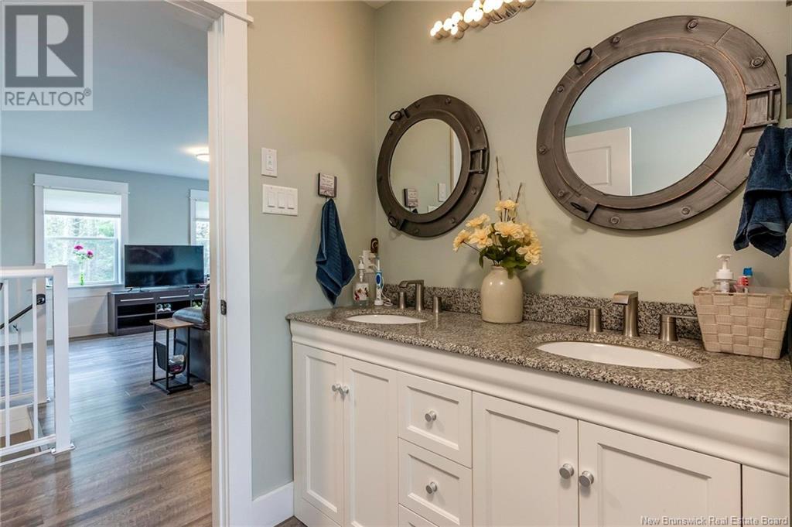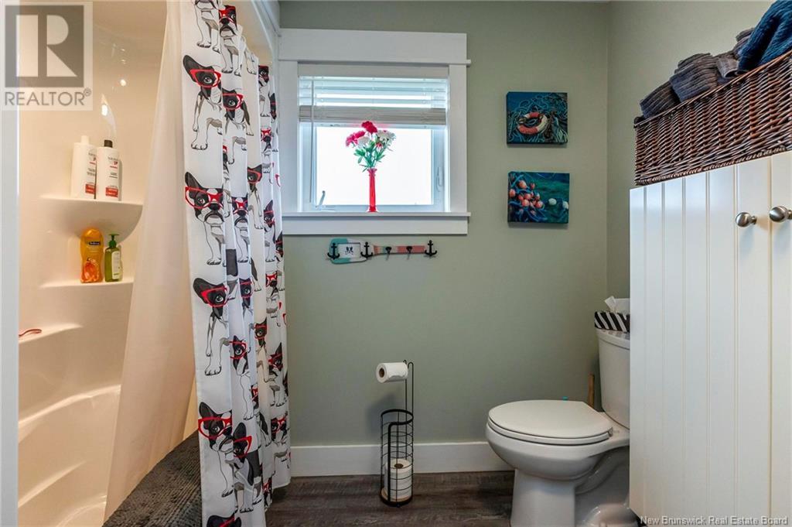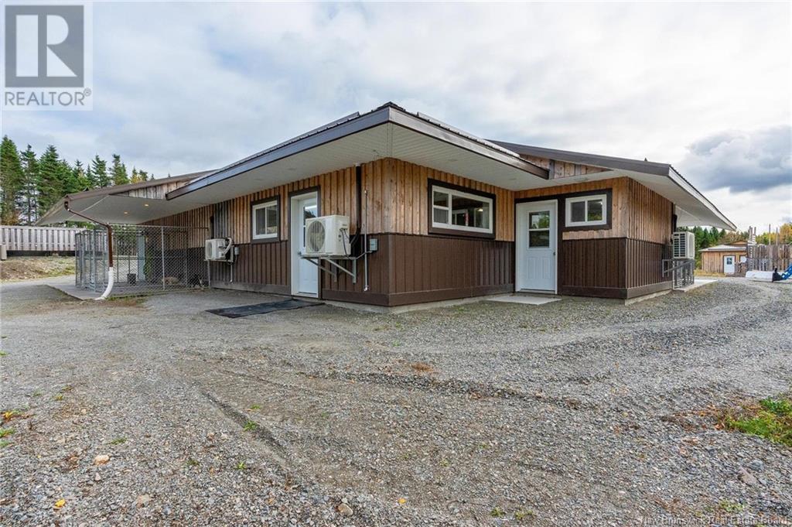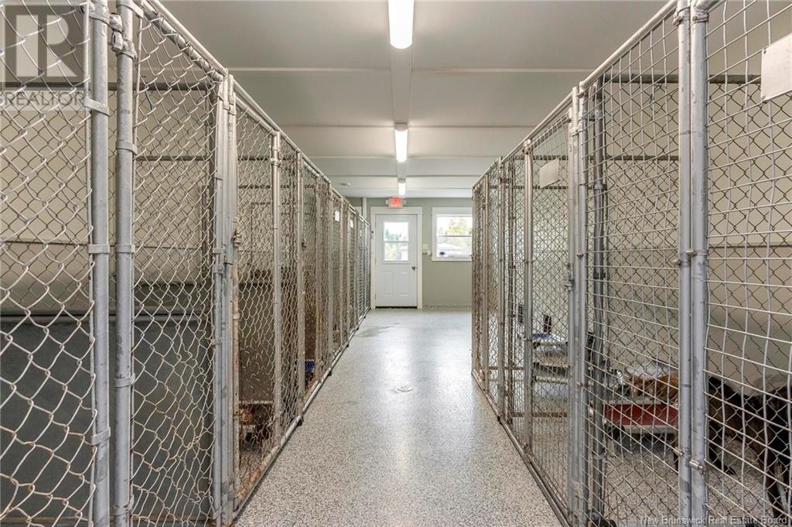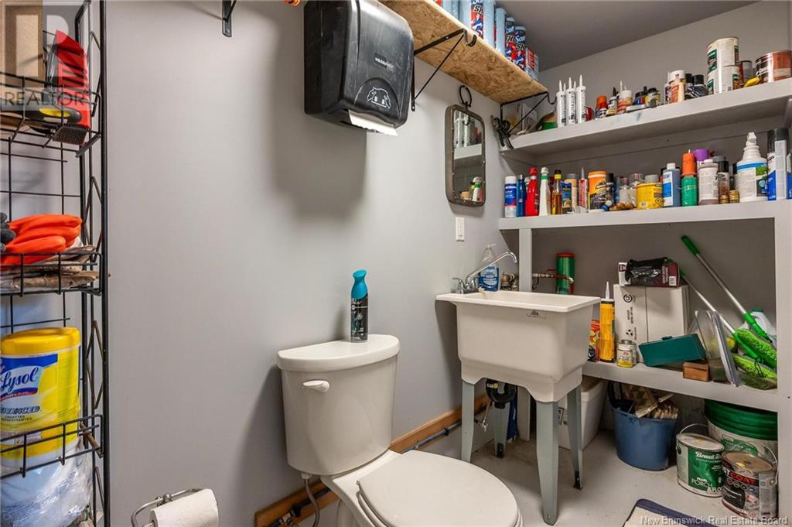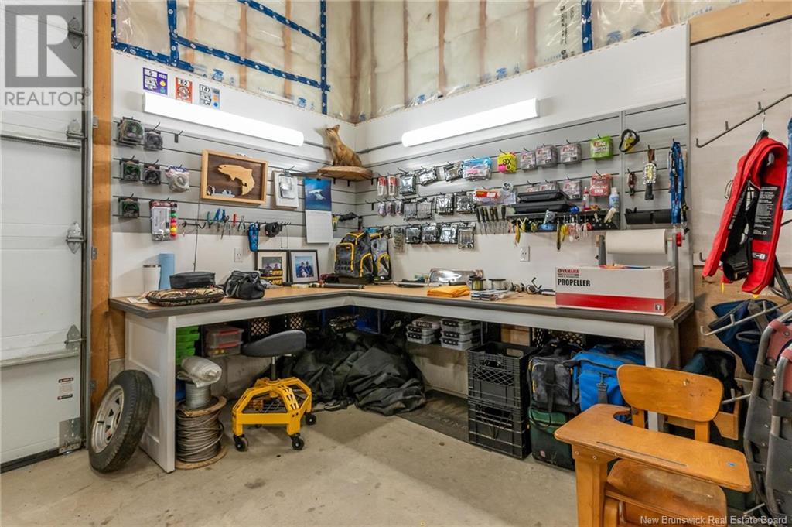3 Bedroom
3 Bathroom
1380 sqft
Bungalow
Above Ground Pool
Heat Pump
Baseboard Heaters, Heat Pump
Acreage
Partially Landscaped
$750,000
Welcome to 6 Ben Lomond Drive! This unique 6.75-acre oasis is perfect for both work and play. Ideally located near a convenience store, gas station, and minutes from the Saint John Airport and Bay of Fundy. The gated property includes a multi-level deck, BBQ area, and a heated saltwater pool-perfect for entertaining! The estate features a premier home-based dog breeding kennel with 1600 sq ft of heated/air-conditioned space, epoxy floors, 19 kennels (with room for more), a quarantine area, a separate mom and baby area, and is equipped for video surveillance. It has three heat pumps, an air exchanger, stackable laundry, a bathroom, and a custom dog bone wash station. Theres also a heated 28' x 60' garage with two bays, both are piped to use an air compressor. There is a hoist, tire balancer/changer, workstations (which can stay for an additional cost), an office space, bathroom, and ample storage space. An extra 24' x 24' garage provides even more storage. The 7-year-old rustic wood-clad home offers 1380 sq ft with an open concept kitchen, spacious pantry, dining, living area, a primary bedroom with an amazing ensuite and walk-in closet, and a main floor bathroom with laundry. On the lower level, you'll find a finished rec room, another full bathroom and a spacious guest room with an insulated but unfinished space that could make this walk-out basement ideal for an in-law suite. Come and live the life you were meant to live! (id:19018)
Property Details
|
MLS® Number
|
NB108005 |
|
Property Type
|
Single Family |
|
EquipmentType
|
None |
|
Features
|
Level Lot, Sloping, Balcony/deck/patio |
|
PoolType
|
Above Ground Pool |
|
RentalEquipmentType
|
None |
|
Structure
|
Workshop, Shed |
Building
|
BathroomTotal
|
3 |
|
BedroomsAboveGround
|
2 |
|
BedroomsBelowGround
|
1 |
|
BedroomsTotal
|
3 |
|
ArchitecturalStyle
|
Bungalow |
|
BasementDevelopment
|
Finished |
|
BasementType
|
Full (finished) |
|
ConstructedDate
|
2017 |
|
CoolingType
|
Heat Pump |
|
ExteriorFinish
|
Cedar Shingles |
|
FoundationType
|
Concrete |
|
HalfBathTotal
|
1 |
|
HeatingFuel
|
Electric |
|
HeatingType
|
Baseboard Heaters, Heat Pump |
|
StoriesTotal
|
1 |
|
SizeInterior
|
1380 Sqft |
|
TotalFinishedArea
|
2100 Sqft |
|
Type
|
House |
|
UtilityWater
|
Drilled Well, Well |
Parking
|
Attached Garage
|
|
|
Detached Garage
|
|
|
Garage
|
|
Land
|
AccessType
|
Year-round Access |
|
Acreage
|
Yes |
|
LandscapeFeatures
|
Partially Landscaped |
|
Sewer
|
Septic System |
|
SizeIrregular
|
6.74 |
|
SizeTotal
|
6.74 Ac |
|
SizeTotalText
|
6.74 Ac |
Rooms
| Level |
Type |
Length |
Width |
Dimensions |
|
Basement |
Storage |
|
|
24'2'' x 13'1'' |
|
Basement |
Storage |
|
|
12'1'' x 10'8'' |
|
Basement |
Bath (# Pieces 1-6) |
|
|
11'2'' x 6'1'' |
|
Basement |
Recreation Room |
|
|
15'3'' x 15'1'' |
|
Basement |
Bedroom |
|
|
15'3'' x 12' |
|
Main Level |
Bedroom |
|
|
12'10'' x 9'6'' |
|
Main Level |
Bath (# Pieces 1-6) |
|
|
8'2'' x 11'1'' |
|
Main Level |
Laundry Room |
|
|
8'2'' x 11'1'' |
|
Main Level |
Ensuite |
|
|
4'2'' x 4' |
|
Main Level |
Other |
|
|
5'2'' x 4'1'' |
|
Main Level |
Primary Bedroom |
|
|
14'11'' x 12' |
|
Main Level |
Dining Room |
|
|
9'7'' x 9'1'' |
|
Main Level |
Other |
|
|
9'9'' x 7'2'' |
|
Main Level |
Pantry |
|
|
6'1'' x 5'3'' |
|
Main Level |
Kitchen |
|
|
13'10'' x 13'1'' |
|
Main Level |
Living Room |
|
|
13'8'' x 13'1'' |
|
Main Level |
Other |
|
|
40' x 14' |
|
Main Level |
Other |
|
|
60' x 14' |
|
Main Level |
Other |
|
|
24' x 24' |
|
Main Level |
Other |
|
|
28' x 60' |
https://www.realtor.ca/real-estate/27551571/6-ben-lomond-drive-willow-grove









