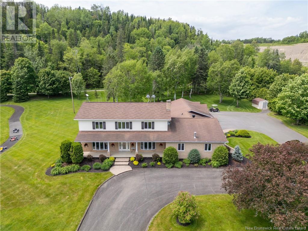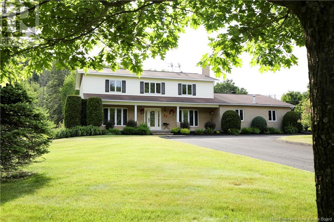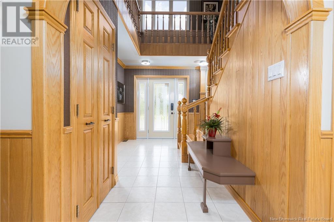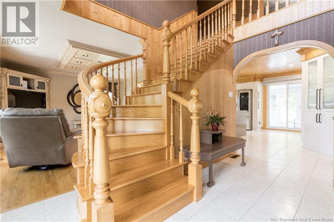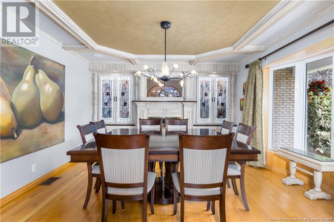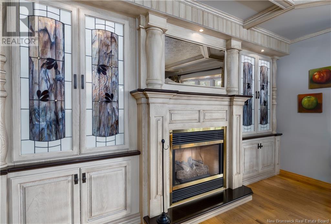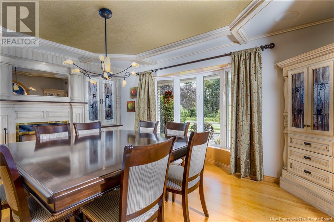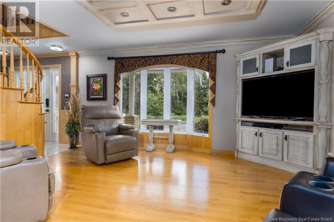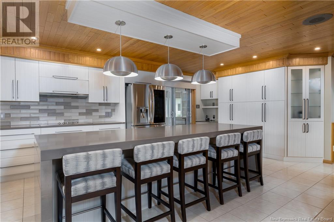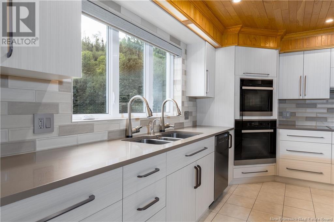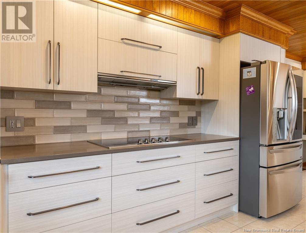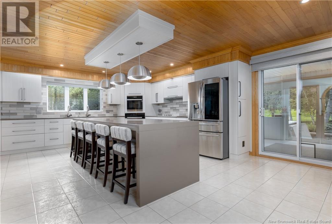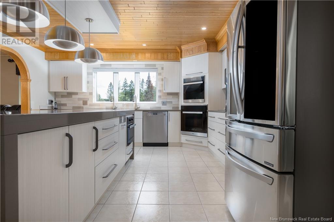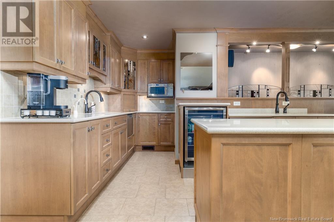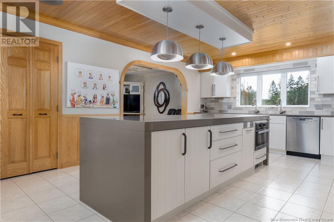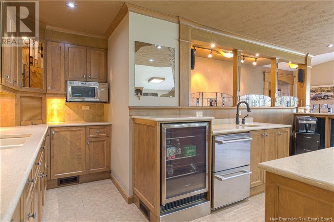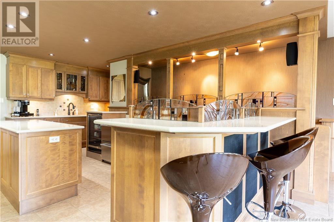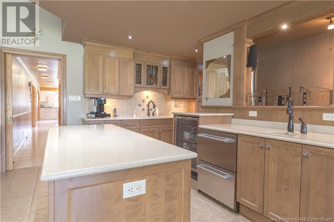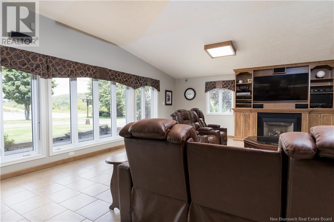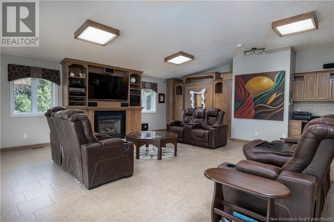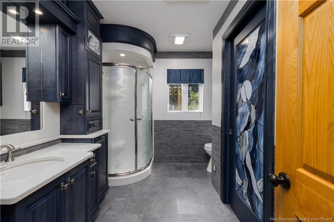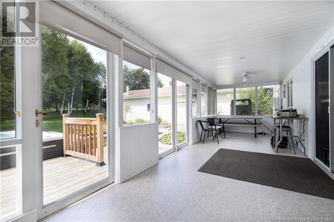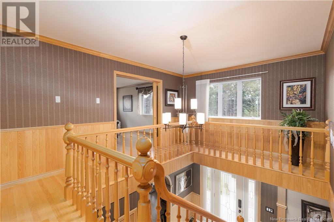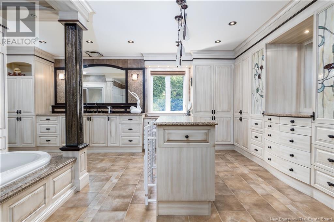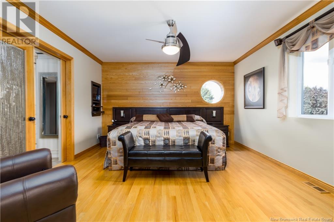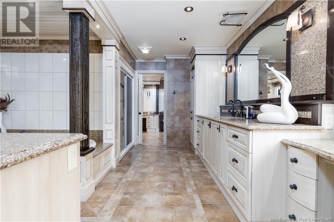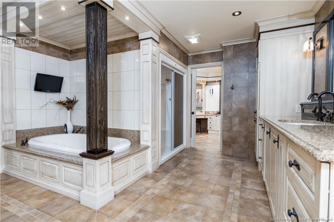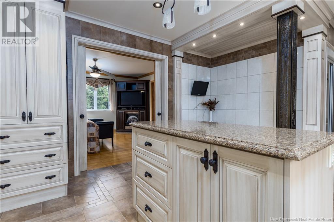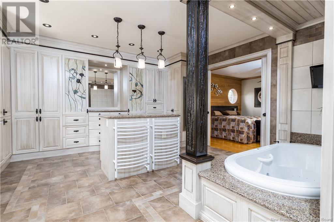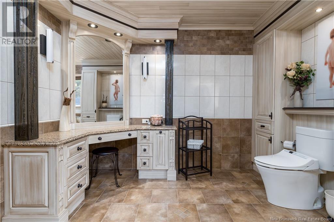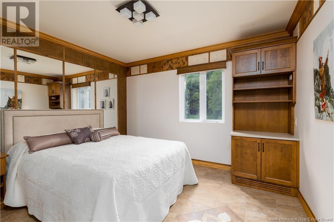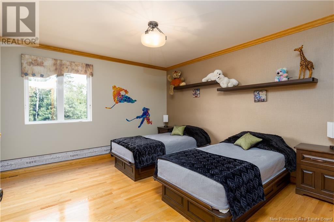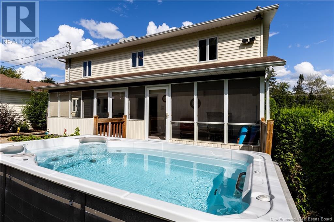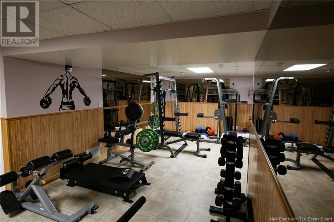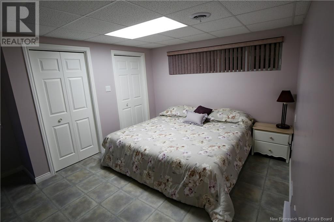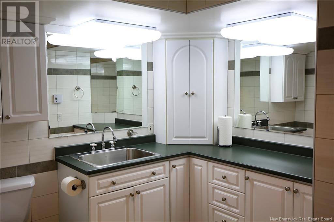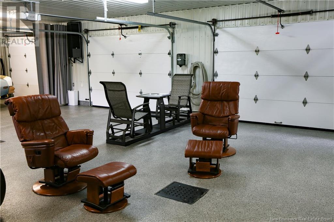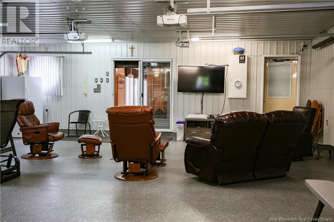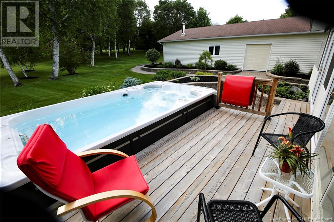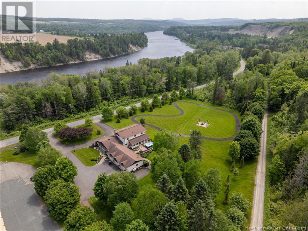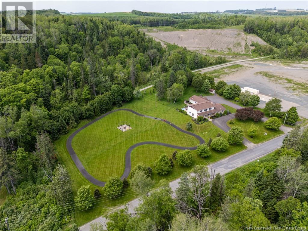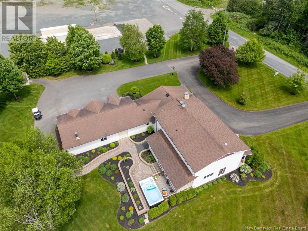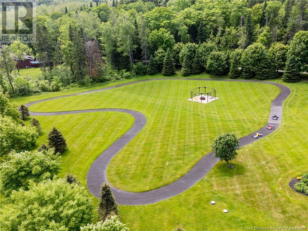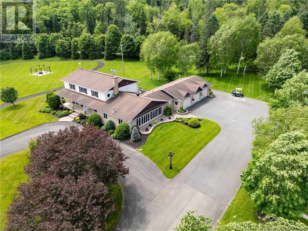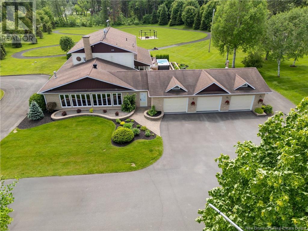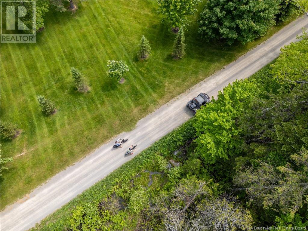3 Bedroom
4 Bathroom
5,073 ft2
2 Level
Central Air Conditioning, Heat Pump
Baseboard Heaters, Heat Pump
Acreage
Landscaped
$650,000
Welcome to 599 West River Road in Grand Falls NB. A spacious and elegant home in a peaceful, bilingual rural setting, perfect for families, professionals, or anyone seeking comfort, space and flexibility. Some of the highlights include : Chef's kitchen with high-end appliances, Formal dining room & large family room with wet bar, bright sunroom overlooking a beautifully landscaped backyard, private go-kart track and access to scenic walking trails on the property. This home also has a space with potential for a guest suite or mortgage helper. Steps from the NB Trail and St John River - Enjoy year-round outdoor fun like hiking, snowmobiling, and kayaking. Whether you are working from home, entertaining, or looking for extra space, this home delivers luxury and lifestyle flexibility. Call today to book a viewing and discover all that 599 West River Road has to offer! (id:19018)
Property Details
|
MLS® Number
|
NB120916 |
|
Property Type
|
Single Family |
|
Equipment Type
|
Propane Tank |
|
Rental Equipment Type
|
Propane Tank |
Building
|
Bathroom Total
|
4 |
|
Bedrooms Above Ground
|
3 |
|
Bedrooms Total
|
3 |
|
Architectural Style
|
2 Level |
|
Basement Type
|
Full |
|
Constructed Date
|
1985 |
|
Cooling Type
|
Central Air Conditioning, Heat Pump |
|
Exterior Finish
|
Brick, Vinyl |
|
Flooring Type
|
Ceramic, Vinyl, Hardwood |
|
Foundation Type
|
Concrete |
|
Half Bath Total
|
1 |
|
Heating Fuel
|
Electric, Propane |
|
Heating Type
|
Baseboard Heaters, Heat Pump |
|
Size Interior
|
5,073 Ft2 |
|
Total Finished Area
|
5073 Sqft |
|
Type
|
House |
|
Utility Water
|
Well |
Parking
|
Attached Garage
|
|
|
Garage
|
|
|
Heated Garage
|
|
Land
|
Access Type
|
Year-round Access |
|
Acreage
|
Yes |
|
Landscape Features
|
Landscaped |
|
Sewer
|
Septic System |
|
Size Irregular
|
2.46 |
|
Size Total
|
2.46 Ac |
|
Size Total Text
|
2.46 Ac |
Rooms
| Level |
Type |
Length |
Width |
Dimensions |
|
Second Level |
Bedroom |
|
|
11'7'' x 10'5'' |
|
Second Level |
3pc Ensuite Bath |
|
|
17'6'' x 14'0'' |
|
Second Level |
2pc Bathroom |
|
|
10'5'' x 10'4'' |
|
Second Level |
Bedroom |
|
|
13'0'' x 11'10'' |
|
Second Level |
Bedroom |
|
|
15'0'' x 13'0'' |
|
Basement |
3pc Bathroom |
|
|
11'0'' x 9'11'' |
|
Basement |
Bedroom |
|
|
13'7'' x 12'11'' |
|
Basement |
Exercise Room |
|
|
35'0'' x 27'6'' |
|
Basement |
Storage |
|
|
29'7'' x 25'0'' |
|
Main Level |
Family Room |
|
|
34'7'' x 26'2'' |
|
Main Level |
Laundry Room |
|
|
11'1'' x 9'6'' |
|
Main Level |
Kitchen |
|
|
22'11'' x 15'0'' |
|
Main Level |
Dining Room |
|
|
15'7'' x 13'0'' |
|
Main Level |
3pc Bathroom |
|
|
11'1'' x 8'6'' |
|
Main Level |
Sunroom |
|
|
33'5'' x 8'8'' |
|
Main Level |
Living Room |
|
|
14'0'' x 12'11'' |
|
Main Level |
Foyer |
|
|
9'5'' x 9'2'' |
https://www.realtor.ca/real-estate/28484646/599-west-river-road-grand-saultgrand-falls
