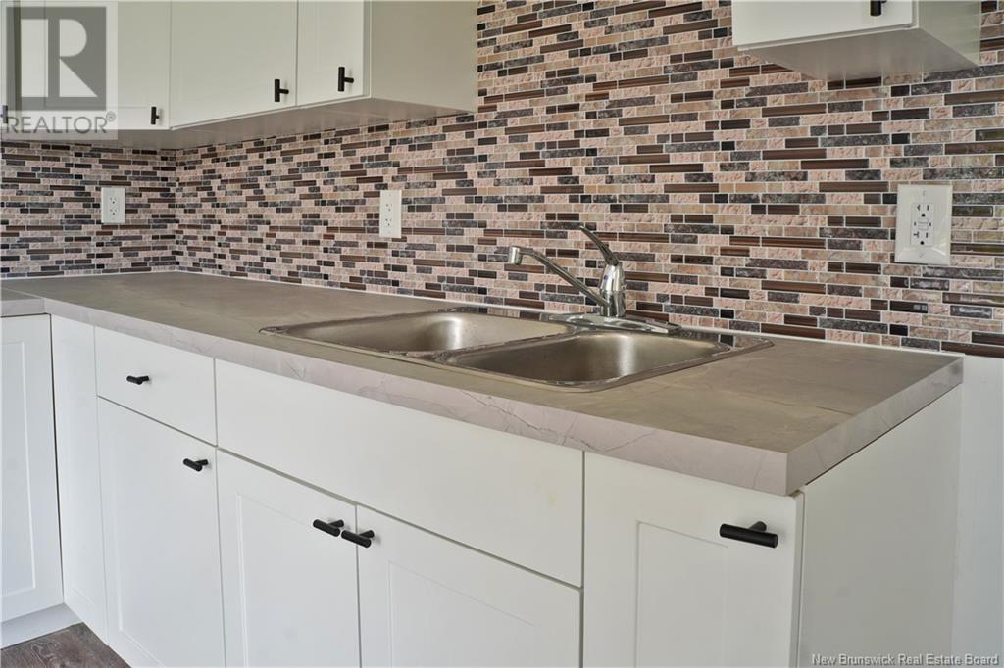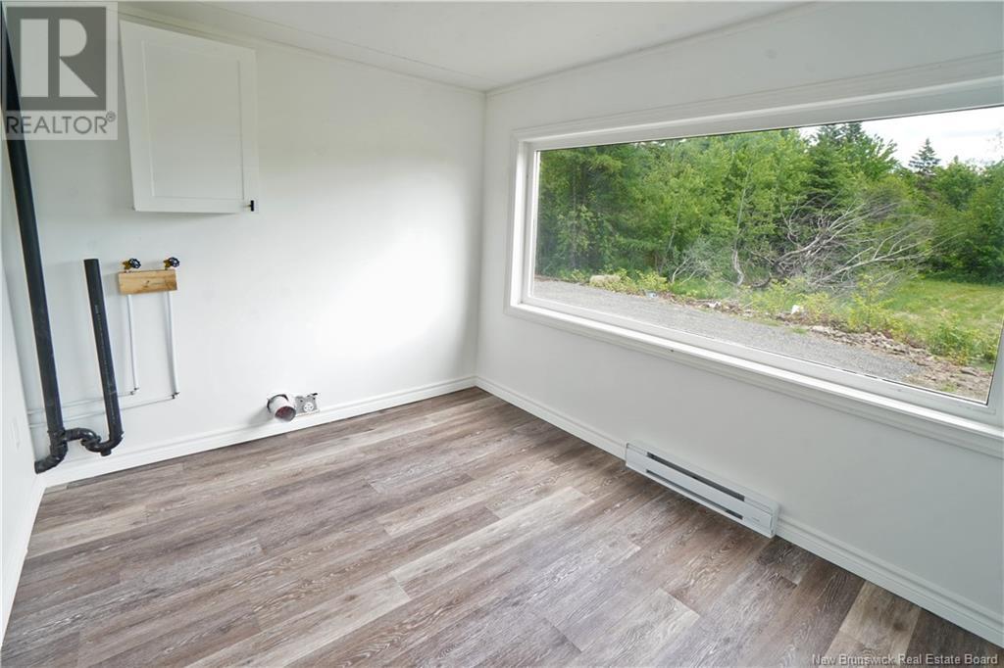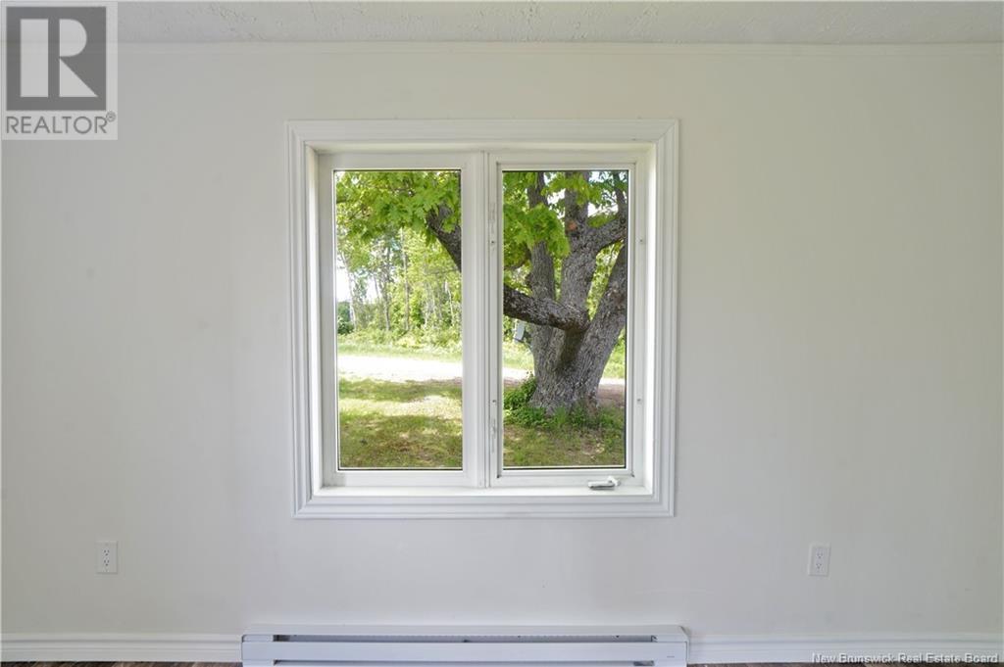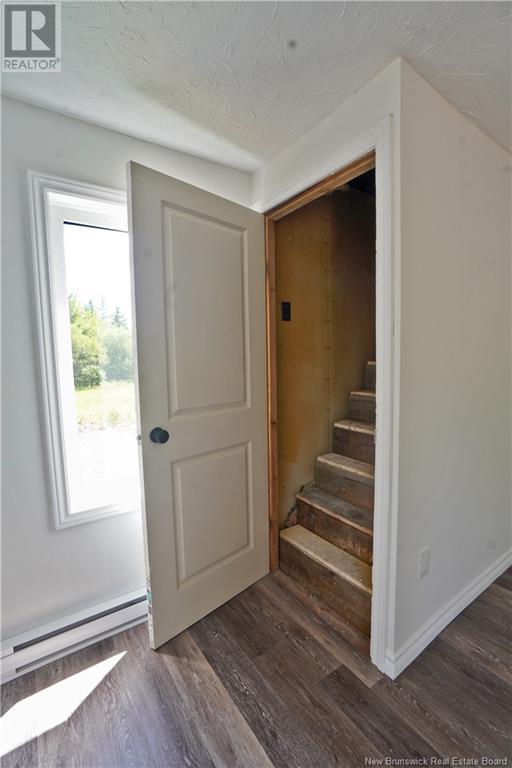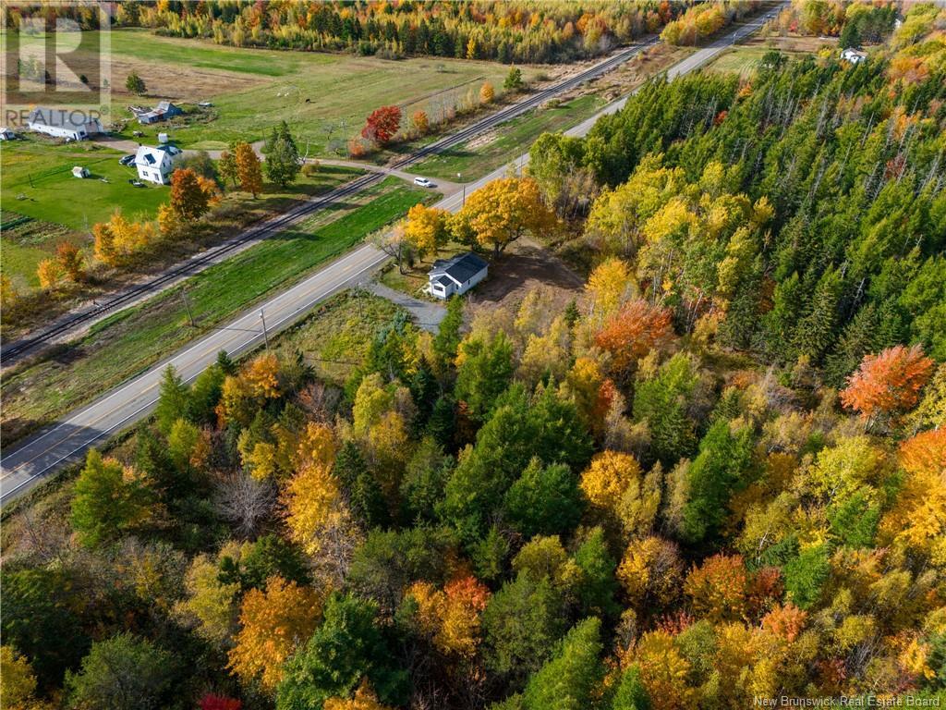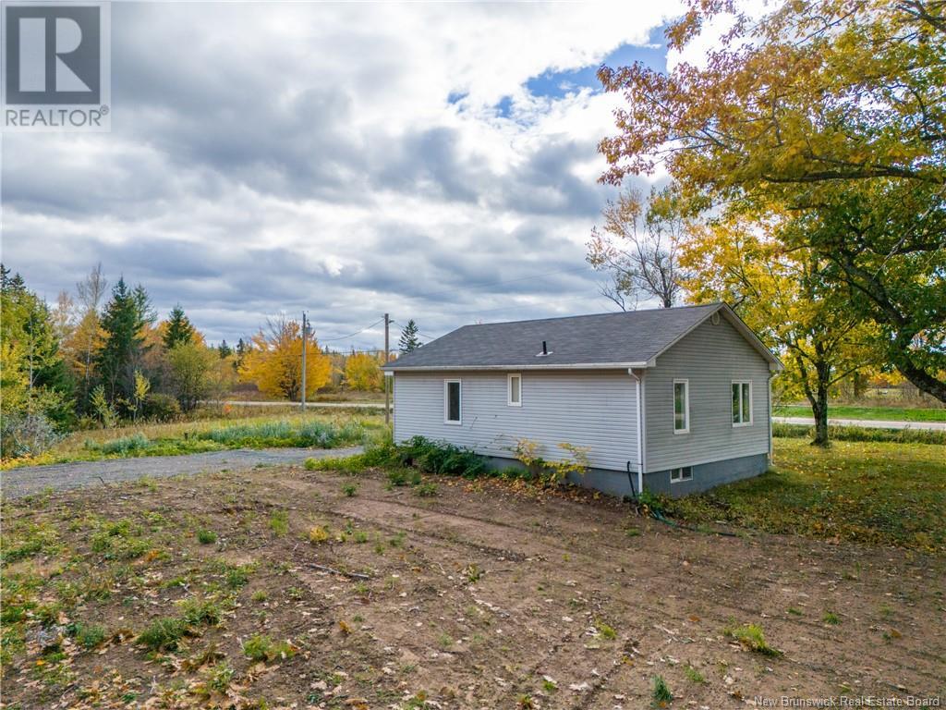2 Bedroom
1 Bathroom
819 sqft
Bungalow
Baseboard Heaters
Acreage
$239,900
Turn-key 2 bedroom home on 1 acre! Welcome to 5979 route 126, the perfect home to start your life in the country! Two entries with a bright and sunny foyer AND a mudroom with brand new laundry hookup. A brand new white eat-in kitchen and a huge living room provide tons of space to entertain guests. All of the important things are done here, with recent upgrades including the entire plumbing system: a new drilled well, new septic system with a concrete tank and a septic field, new owned hot water tank, submersible pump, and pressure tank, new drainage tile in basement, new sump pit and pump, and all new plumbing and drainage. Electrical system is also completely redone, with a new mast and meter, new 200amp panel, complete rewiring, fixtures, and baseboard heating system throughout. Outside, a new roof and a fresh gravel driveway. Other upgrades include: new bathroom with all new fixtures, new flooring throughout the house, and the house has newer (but not recently changed) vinyl windows and vinyl siding. TONS OF STORAGE including a large, open basement, and a full attic loft accessible by stairs! The land is almost half cleared, and the rest is a beautiful mix of trees. Less than 30 minutes to Costco, Walmart, hardware stores, and grocery stores! Taxes are based on entire parcel, but the lot will be subdivided on closing so that the house remains with one acre of land. (id:19018)
Property Details
|
MLS® Number
|
NB107871 |
|
Property Type
|
Single Family |
|
EquipmentType
|
None |
|
Features
|
Treed |
|
RentalEquipmentType
|
None |
Building
|
BathroomTotal
|
1 |
|
BedroomsAboveGround
|
2 |
|
BedroomsTotal
|
2 |
|
ArchitecturalStyle
|
Bungalow |
|
ExteriorFinish
|
Vinyl |
|
FlooringType
|
Laminate |
|
FoundationType
|
Concrete |
|
HeatingFuel
|
Electric |
|
HeatingType
|
Baseboard Heaters |
|
RoofMaterial
|
Asphalt Shingle |
|
RoofStyle
|
Unknown |
|
StoriesTotal
|
1 |
|
SizeInterior
|
819 Sqft |
|
TotalFinishedArea
|
819 Sqft |
|
Type
|
House |
|
UtilityWater
|
Drilled Well, Well |
Land
|
Acreage
|
Yes |
|
Sewer
|
Septic Field |
|
SizeIrregular
|
1 |
|
SizeTotal
|
1 Ac |
|
SizeTotalText
|
1 Ac |
Rooms
| Level |
Type |
Length |
Width |
Dimensions |
|
Basement |
Storage |
|
|
30'7'' x 22'7'' |
|
Main Level |
3pc Bathroom |
|
|
5'3'' x 6'3'' |
|
Main Level |
Bedroom |
|
|
12'5'' x 9'9'' |
|
Main Level |
Bedroom |
|
|
9'8'' x 9'10'' |
|
Main Level |
Foyer |
|
|
7'11'' x 4'0'' |
|
Main Level |
Laundry Room |
|
|
7'8'' x 9'9'' |
|
Main Level |
Living Room |
|
|
17'2'' x 12'11'' |
|
Main Level |
Kitchen |
|
|
13'9'' x 12'11'' |
https://www.realtor.ca/real-estate/27549205/5979-route-126-birch-ridge








