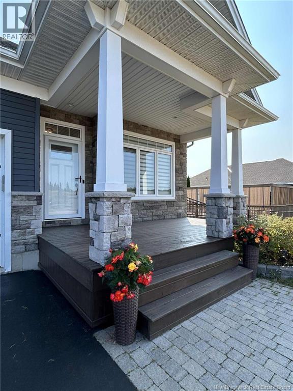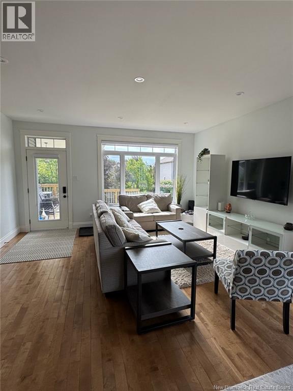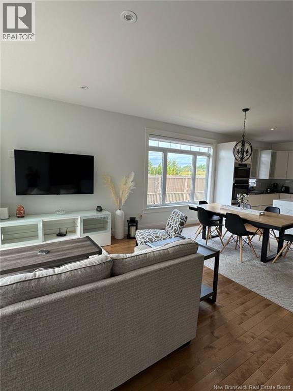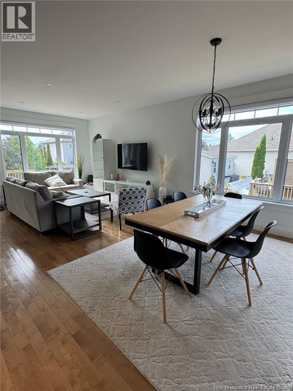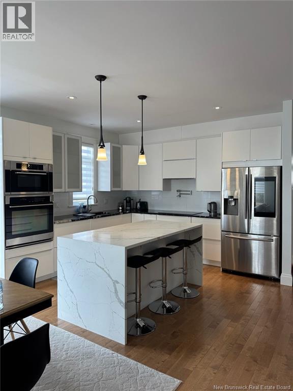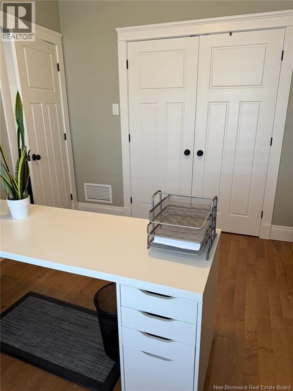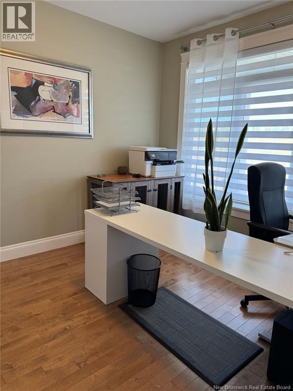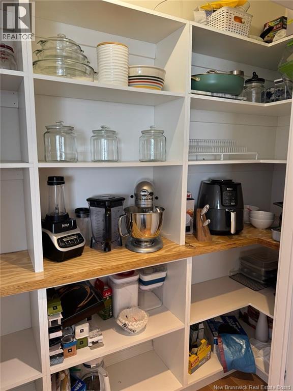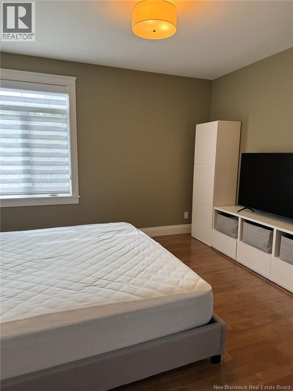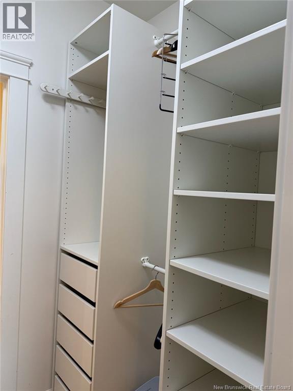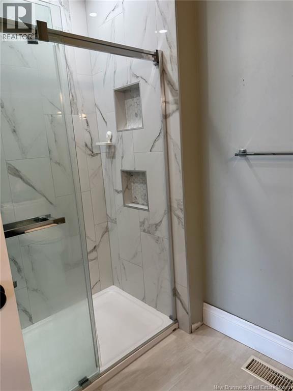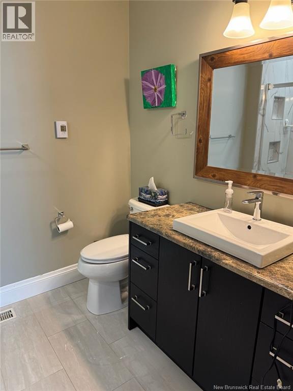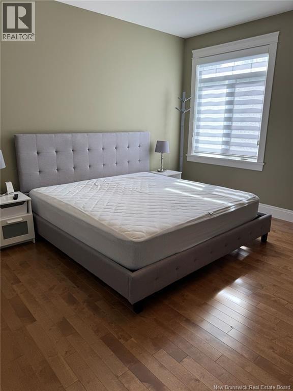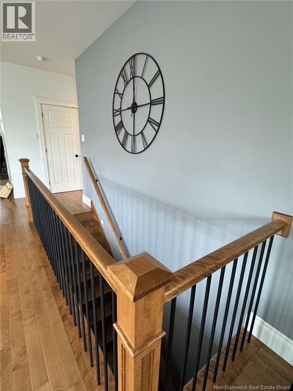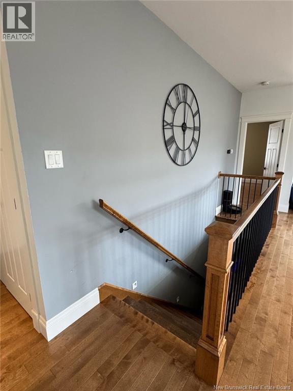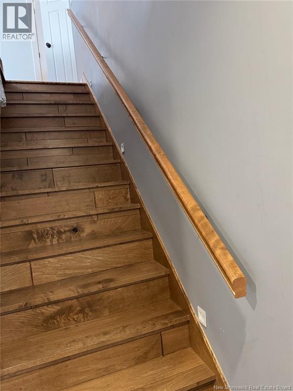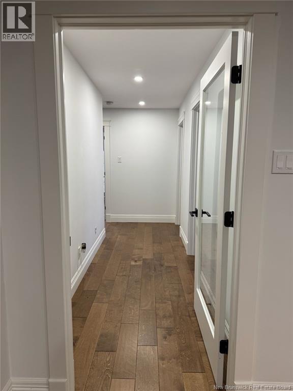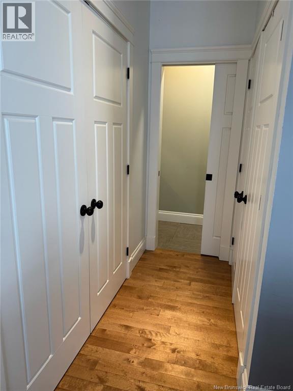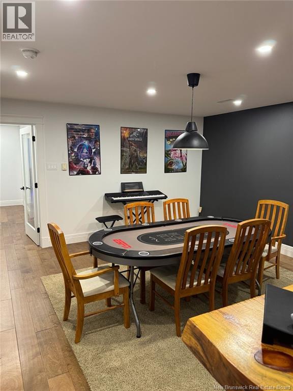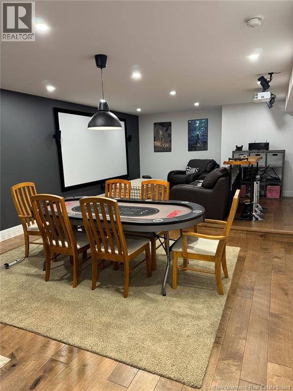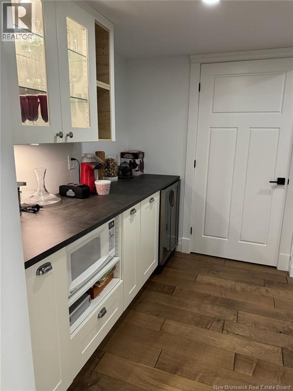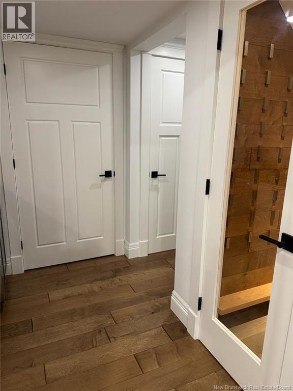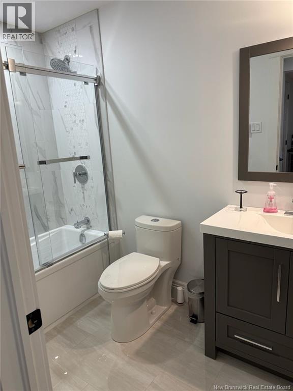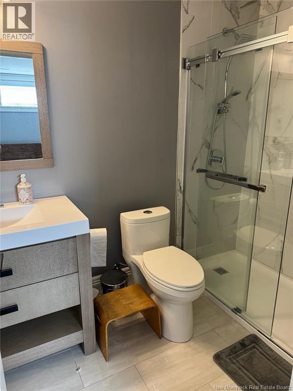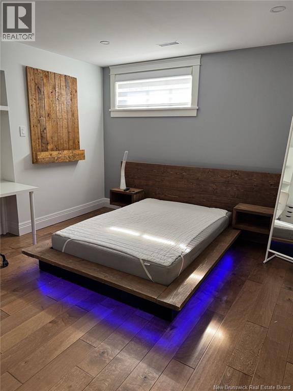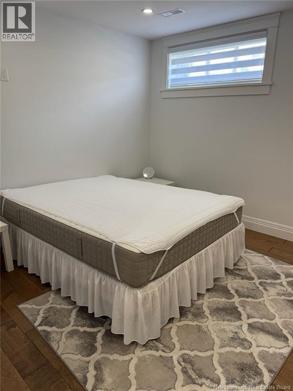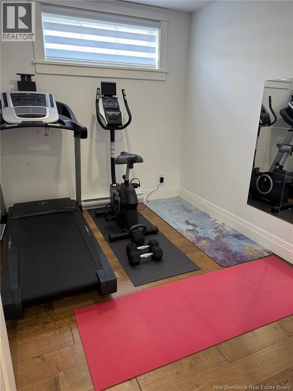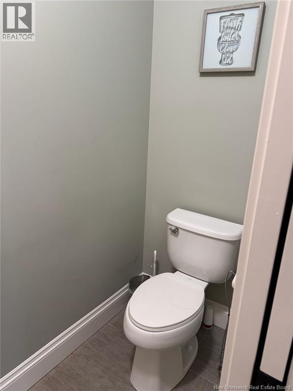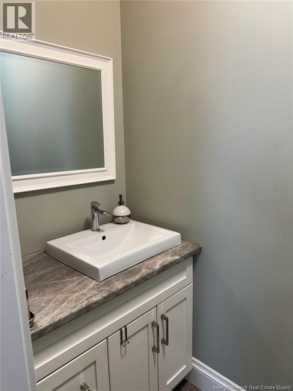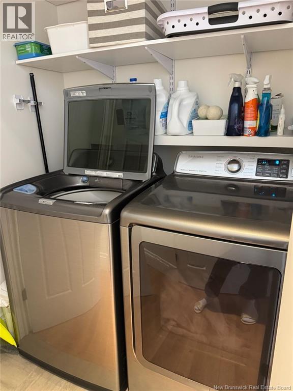5 Bedroom
4 Bathroom
2,316 ft2
Heat Pump
Forced Air, Heat Pump
$3,600 Monthly
Spacious 5-Bedrooms Home for Rent in Royal Oaks Golf Club Community. FULLY FURNISHED!!! Discover comfort and convenience in this beautiful home located in the quiet and sought-after Royal Oaks Golf Club neighborhood, just 5 minutes from Costco and within walking distance to Moncton High School. This property features: 5 Bedrooms including 2 suites 3.5 Bathrooms Bright living room and dining room Open-concept kitchen with modern layout Laundry small room Nice Backyard Driveway parking Extra amenities designed for lifestyle and entertainment: Private office room Equipped gym room Fun playroom Dedicated cinema room with big screen Wine cellar Small storage room Perfect for families or professionals looking for space, comfort, and a peaceful environment close to schools, shopping, and services. Rental Options: Short-Term Lease (311 months): $4,200/month includes water, internet, power, landscaping, and snow removal. Long-Term Lease (12+ months): $3,600/month includes water, landscaping, and snow removal. For long-term tenants who prefer all utilities included, the price is negotiable. Pet Policy: Only small pets are allowed, subject to a pet fee. (id:19018)
Property Details
|
MLS® Number
|
NB126379 |
|
Property Type
|
Single Family |
|
Neigbourhood
|
Moncton Parish |
Building
|
Bathroom Total
|
4 |
|
Bedrooms Above Ground
|
2 |
|
Bedrooms Below Ground
|
3 |
|
Bedrooms Total
|
5 |
|
Cooling Type
|
Heat Pump |
|
Exterior Finish
|
Stone, Vinyl |
|
Flooring Type
|
Porcelain Tile, Hardwood |
|
Foundation Type
|
Concrete |
|
Half Bath Total
|
1 |
|
Heating Fuel
|
Electric |
|
Heating Type
|
Forced Air, Heat Pump |
|
Size Interior
|
2,316 Ft2 |
|
Total Finished Area
|
2316 Sqft |
|
Type
|
House |
|
Utility Water
|
Municipal Water |
Land
|
Access Type
|
Year-round Access |
|
Acreage
|
No |
|
Sewer
|
Municipal Sewage System |
|
Size Irregular
|
487 |
|
Size Total
|
487 M2 |
|
Size Total Text
|
487 M2 |
Rooms
| Level |
Type |
Length |
Width |
Dimensions |
|
Main Level |
Bedroom |
|
|
10'0'' x 11'0'' |
|
Main Level |
Living Room |
|
|
16'0'' x 11'0'' |
|
Main Level |
Kitchen |
|
|
12'0'' x 11'0'' |
|
Main Level |
Bedroom |
|
|
13'0'' x 13'0'' |
|
Main Level |
Dining Room |
|
|
9'0'' x 16'0'' |
|
Main Level |
Foyer |
|
|
5'7'' x 15'7'' |
https://www.realtor.ca/real-estate/28848259/597-royal-oaks-boulevard-moncton
