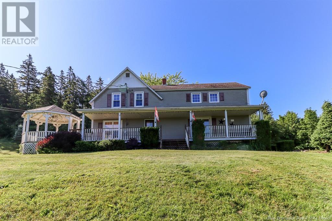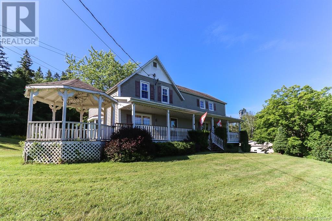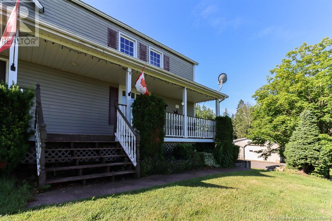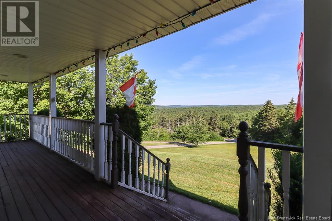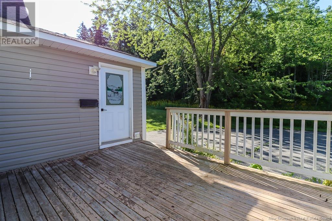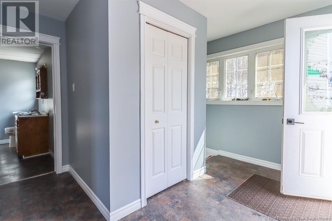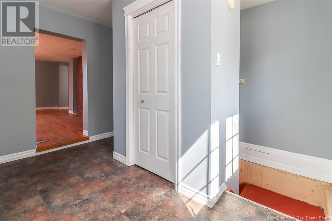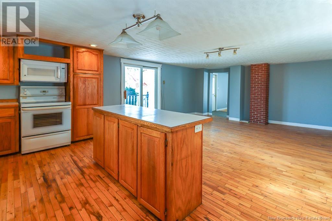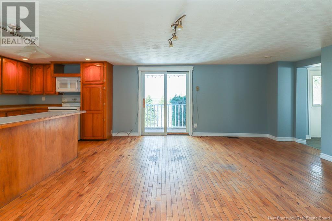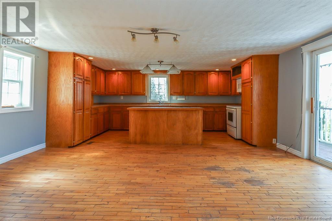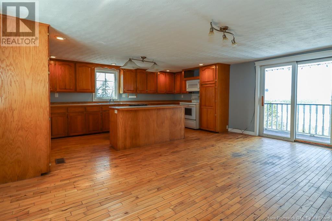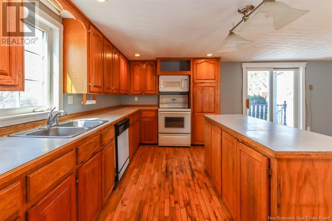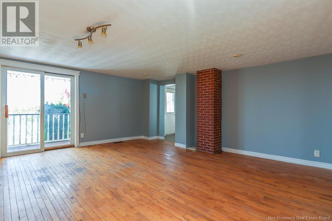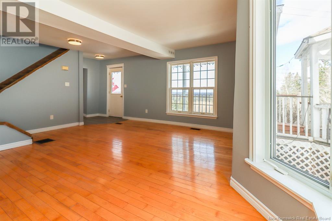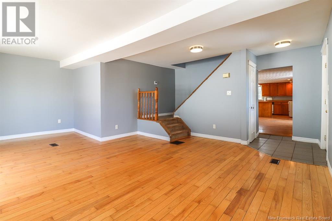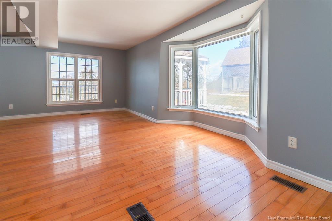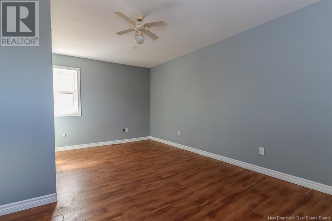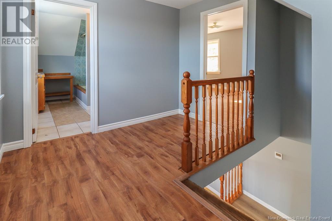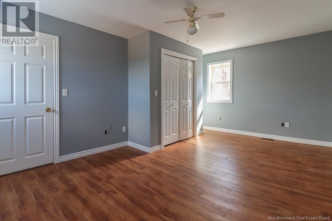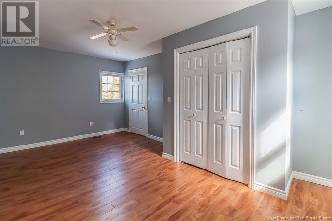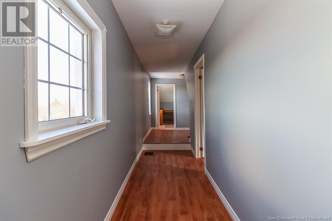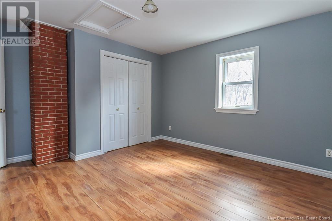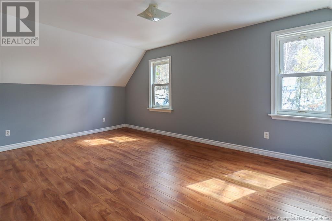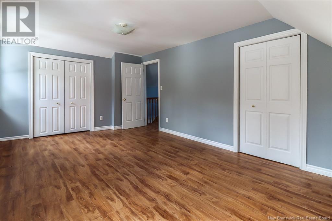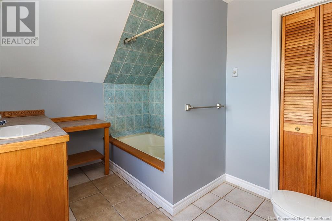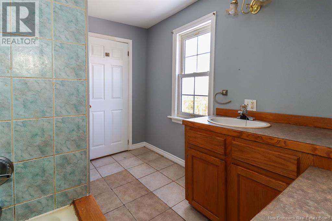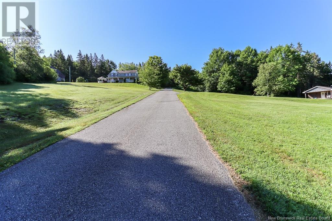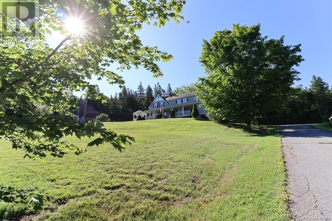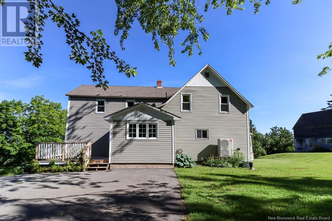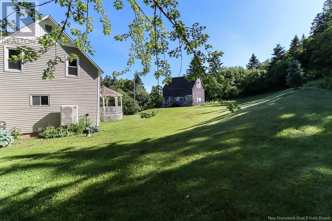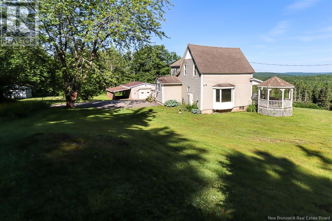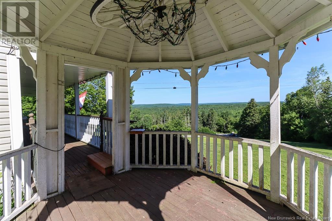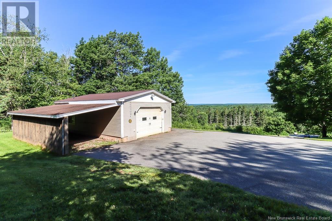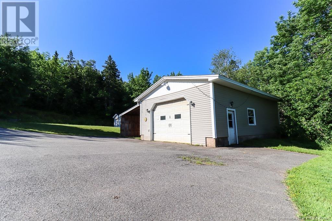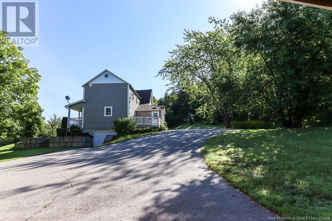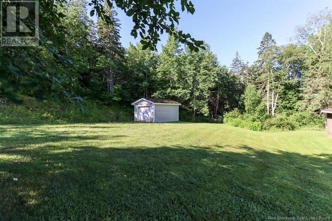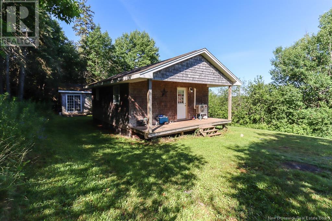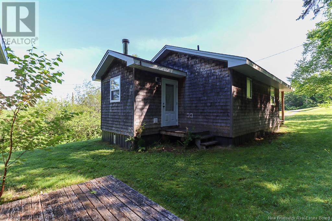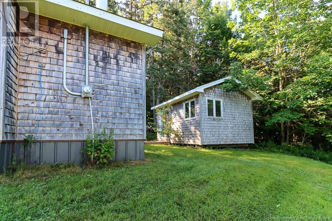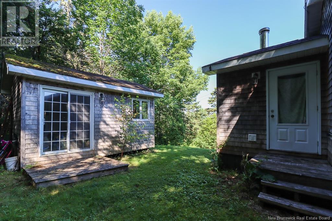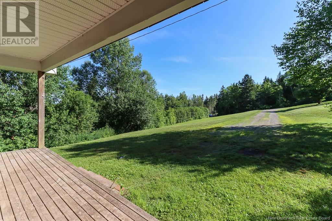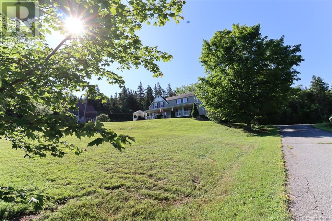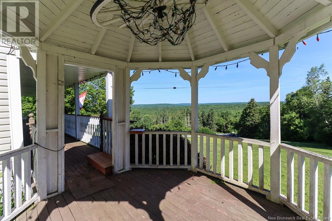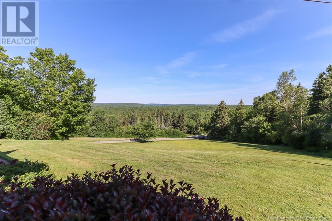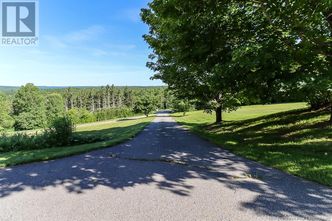3 Bedroom
2 Bathroom
2,223 ft2
2 Level
Heat Pump
Heat Pump
Acreage
Landscaped
$429,900
This charming two-story home at 596 Salt Springs Road offers the perfect combination of peaceful countryside living and convenient access to urban amenities. Nestled on 2.81 acres of scenic land, the property provides stunning views and a tranquil atmosphere ideal for nature lovers or anyone seeking a serene retreat. The home itself features 3 spacious bedrooms and 2 bathrooms, providing ample space for family or guests. In addition, there are multiple outbuildings, including a large garage that could be perfect for an in-home mechanic business, a storage shed for all your tools and equipment, a rustic barn with potential for a variety of uses, and a bonus cottage that could serve as a rental property or guest accommodations. Located just minutes from the highway, commuting to nearby cities like Saint John or Sussex is easy, ensuring you have access to all the amenities you need while enjoying the peace & quiet of rural life. Despite its tranquil setting, the property is within 15 minutes of shopping, dining, and entertainment options, offering the best of both worldscountry charm and modern convenience. (id:19018)
Property Details
|
MLS® Number
|
NB115122 |
|
Property Type
|
Single Family |
|
Structure
|
Barn, Workshop |
Building
|
Bathroom Total
|
2 |
|
Bedrooms Above Ground
|
3 |
|
Bedrooms Total
|
3 |
|
Architectural Style
|
2 Level |
|
Cooling Type
|
Heat Pump |
|
Exterior Finish
|
Vinyl |
|
Flooring Type
|
Carpeted, Laminate, Hardwood |
|
Foundation Type
|
Concrete |
|
Heating Type
|
Heat Pump |
|
Size Interior
|
2,223 Ft2 |
|
Total Finished Area
|
2223 Sqft |
|
Type
|
House |
|
Utility Water
|
Drilled Well, Well |
Parking
Land
|
Access Type
|
Year-round Access |
|
Acreage
|
Yes |
|
Landscape Features
|
Landscaped |
|
Sewer
|
Septic System |
|
Size Irregular
|
2.81 |
|
Size Total
|
2.81 Ac |
|
Size Total Text
|
2.81 Ac |
Rooms
| Level |
Type |
Length |
Width |
Dimensions |
|
Second Level |
Bedroom |
|
|
9'11'' x 10'10'' |
|
Second Level |
Bedroom |
|
|
11'10'' x 13'0'' |
|
Second Level |
Bedroom |
|
|
16'0'' x 10'10'' |
|
Main Level |
4pc Bathroom |
|
|
10'0'' x 5'11'' |
|
Main Level |
Living Room |
|
|
21'0'' x 15'9'' |
|
Main Level |
Kitchen |
|
|
16'10'' x 24'10'' |
https://www.realtor.ca/real-estate/28095363/596-salt-springs-road-southfield
