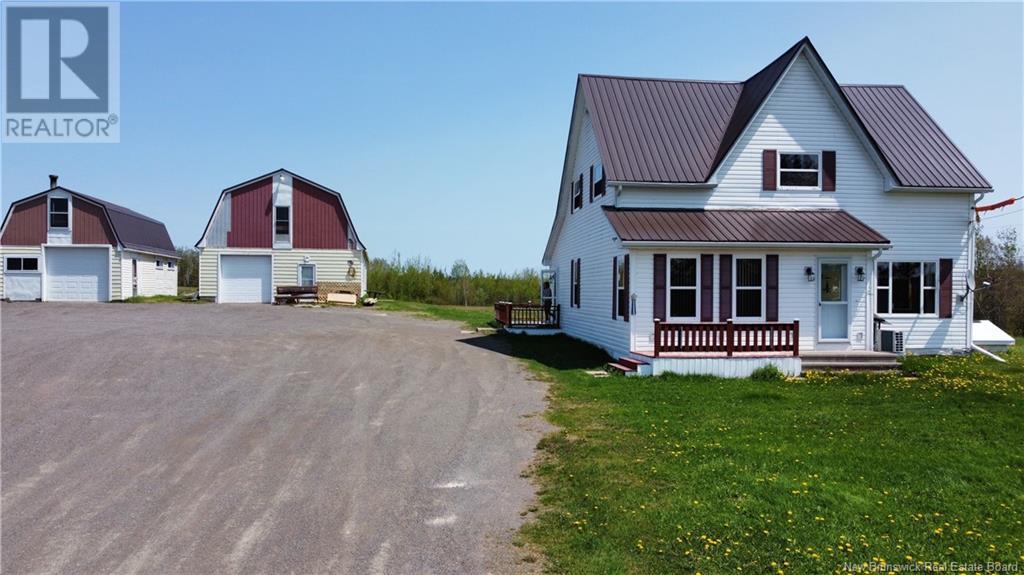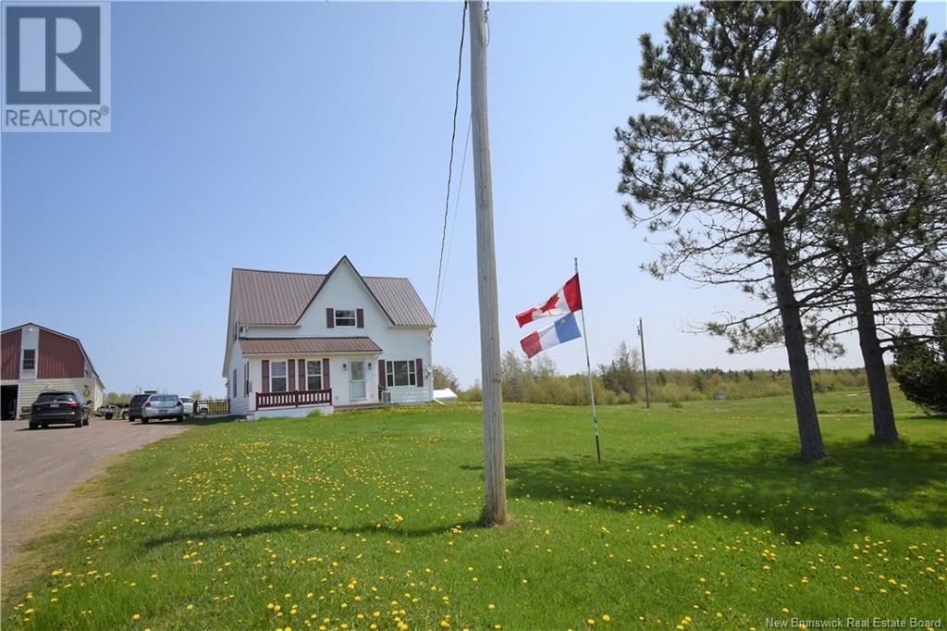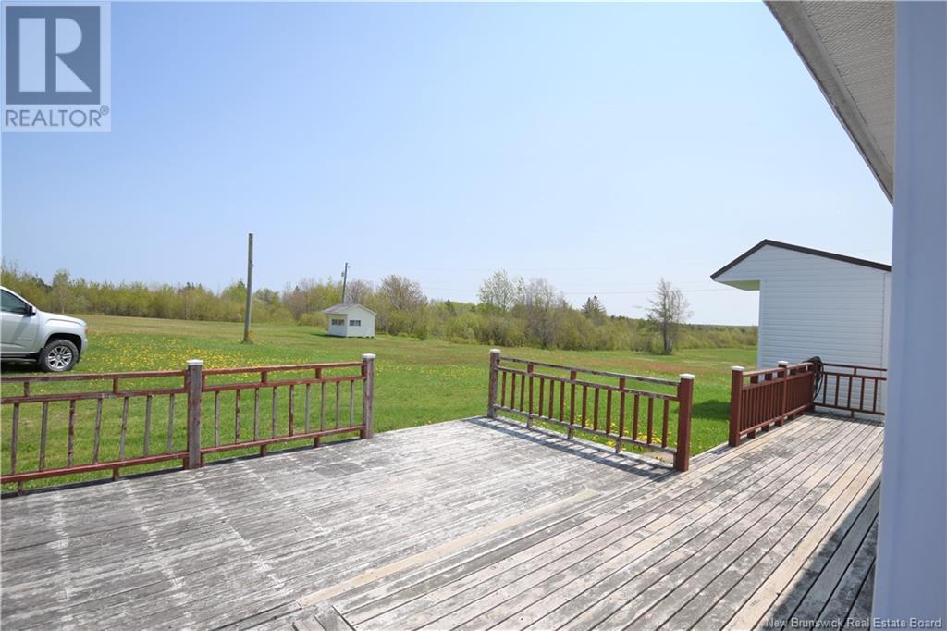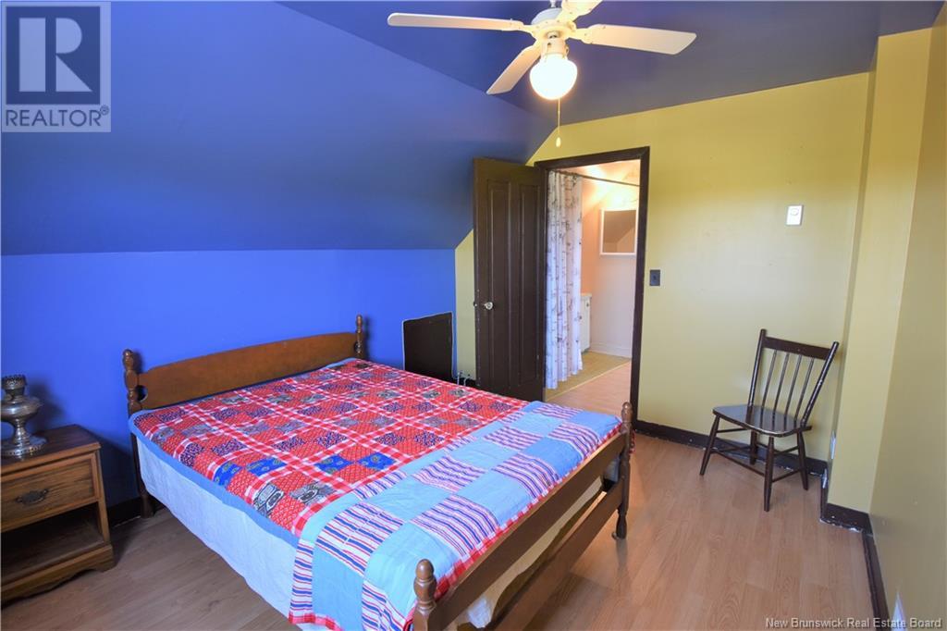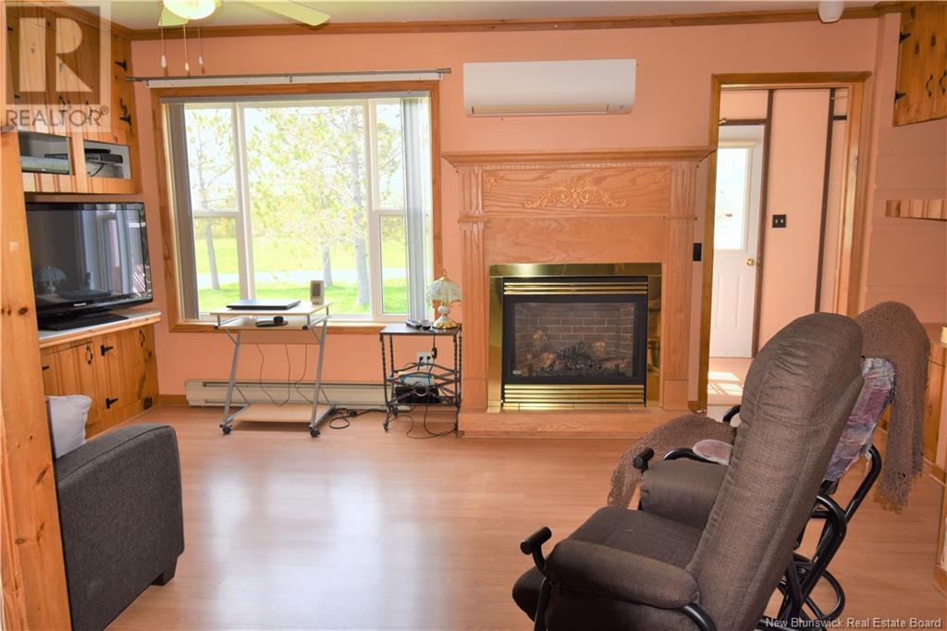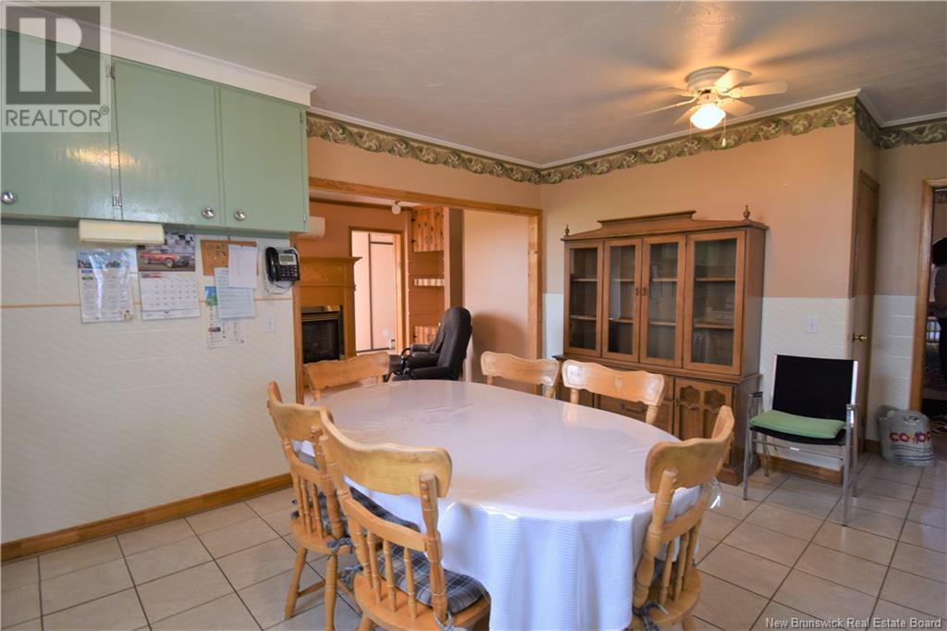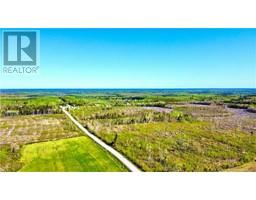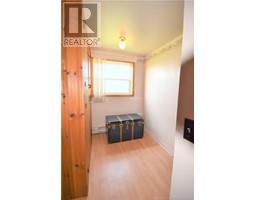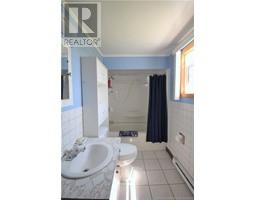6 Bedroom
2 Bathroom
2,023 ft2
Air Conditioned, Heat Pump
Baseboard Heaters, Heat Pump
Acreage
$465,000
ACRES FARM LAND and HOUSE in Sainte-Marie-De-Kent NB. This home features 6 bedrooms and 1.5 bath, EAT-IN kitchen, mini splits(7 years old), Propane stove and fireplace, Wire for GENERATOR, Vinyl windows installed (2006), METAL ROOF (2022). ROAD FRONTAGE APPROX 821 METER/ 2683 Feet. Basement is unfinished with cold room, could easily be finished, all open concept. Attic is unfinished, great space to store or potential rec room, or hobby room. Extra LARGE BARN/GARAGE with loft plus a BONUS DETACHED GARAGE work shop. GREAT opportunity for your next investment. This land could easily be subdivided! Book your showings today! QUICK CLOSING AVAILABLE (id:19018)
Property Details
|
MLS® Number
|
NB115544 |
|
Property Type
|
Single Family |
|
Equipment Type
|
Propane Tank |
|
Rental Equipment Type
|
Propane Tank |
Building
|
Bathroom Total
|
2 |
|
Bedrooms Above Ground
|
6 |
|
Bedrooms Total
|
6 |
|
Cooling Type
|
Air Conditioned, Heat Pump |
|
Exterior Finish
|
Vinyl |
|
Flooring Type
|
Laminate, Vinyl, Porcelain Tile |
|
Foundation Type
|
Block |
|
Half Bath Total
|
1 |
|
Heating Fuel
|
Electric, Propane |
|
Heating Type
|
Baseboard Heaters, Heat Pump |
|
Size Interior
|
2,023 Ft2 |
|
Total Finished Area
|
2023 Sqft |
|
Type
|
House |
|
Utility Water
|
Well |
Parking
|
Detached Garage
|
|
|
Garage
|
|
|
Garage
|
|
Land
|
Access Type
|
Year-round Access |
|
Acreage
|
Yes |
|
Sewer
|
Septic System |
|
Size Irregular
|
67 |
|
Size Total
|
67 Ac |
|
Size Total Text
|
67 Ac |
Rooms
| Level |
Type |
Length |
Width |
Dimensions |
|
Second Level |
2pc Bathroom |
|
|
6'7'' x 3'0'' |
|
Second Level |
Bedroom |
|
|
12'0'' x 10'1'' |
|
Second Level |
Bedroom |
|
|
11'1'' x 10'1'' |
|
Second Level |
Bedroom |
|
|
12'0'' x 9'1'' |
|
Second Level |
Bedroom |
|
|
11'11'' x 10'10'' |
|
Third Level |
Loft |
|
|
X |
|
Basement |
Storage |
|
|
X |
|
Main Level |
Bedroom |
|
|
13'2'' x 12'2'' |
|
Main Level |
Solarium |
|
|
18'2'' x 5'5'' |
|
Main Level |
Mud Room |
|
|
6'11'' x 11'10'' |
|
Main Level |
4pc Bathroom |
|
|
4'1'' x 11'6'' |
|
Main Level |
Bedroom |
|
|
12'0'' x 9'8'' |
|
Main Level |
Kitchen |
|
|
15'5'' x 13'1'' |
|
Main Level |
Living Room |
|
|
10'4'' x 15'2'' |
https://www.realtor.ca/real-estate/28119710/5959-route-495-sainte-marie-de-kent




