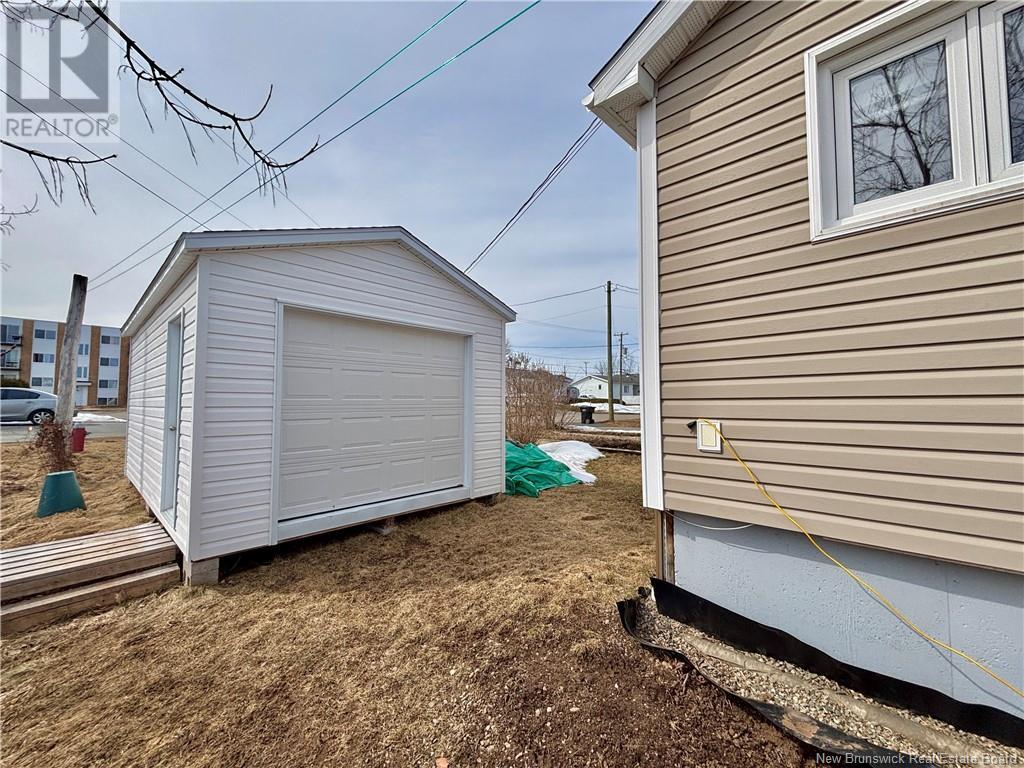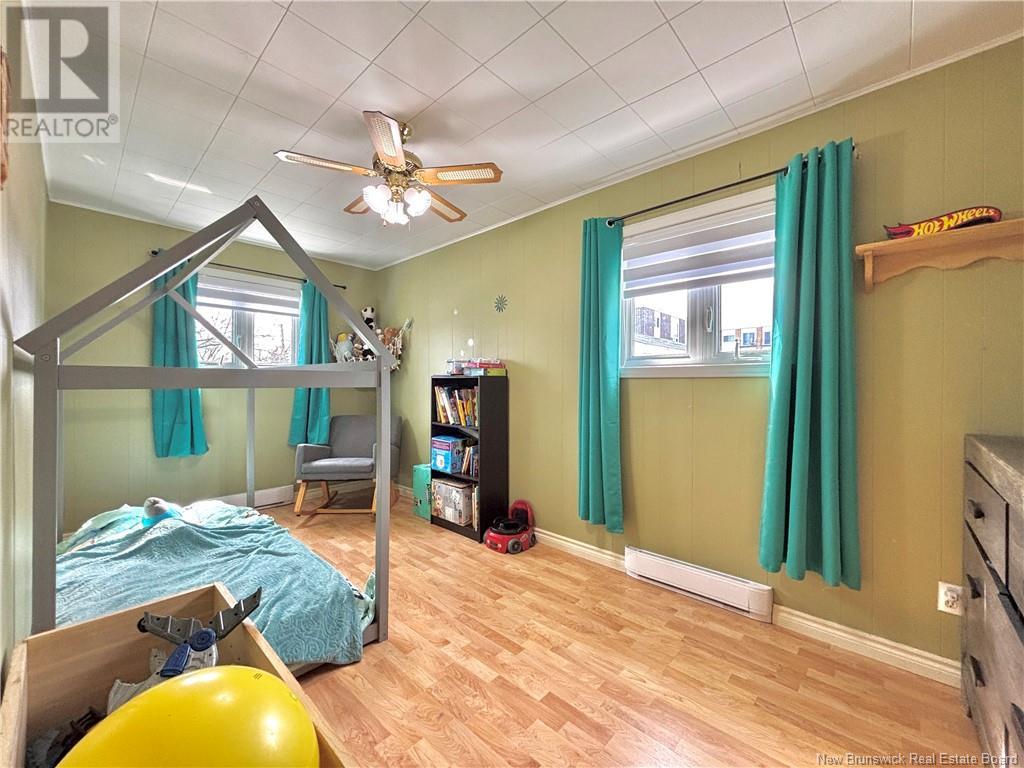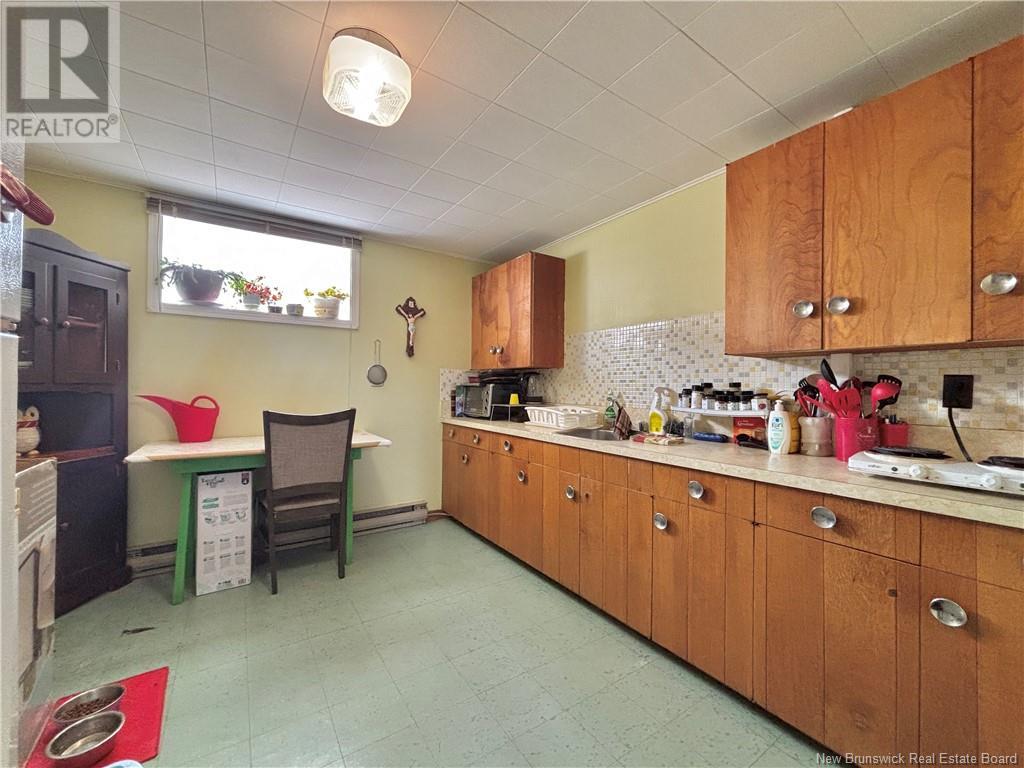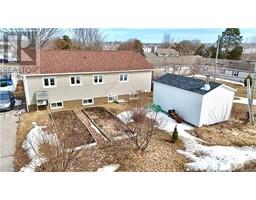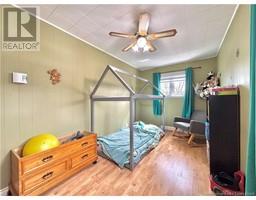4 Bedroom
2 Bathroom
1,187 ft2
Heat Pump
Baseboard Heaters, Heat Pump
$229,900
Welcome to this beautifully updated raised bungalow, offering versatility and comfort in a quiet neighbourhood. The main level features a new modern kitchen with all new appliances installed just last year, perfect for home chefs and entertainers alike. Enjoy peace of mind with a generator hookup, a 4 year old roof, and the efficiency of two heat pumps. The property also includes a newly built 16x20 wired garage, complete with a cozy wood stoveideal for a workshop, storage, or year-round hobbies. The lower level is currently set up as a granny suite with its own entrance and service entrance, but can easily be converted into a full duplexan excellent opportunity for extended family living or rental income. Dont miss your chance to own this flexible and well-maintained property! (id:19018)
Property Details
|
MLS® Number
|
NB115902 |
|
Property Type
|
Single Family |
|
Equipment Type
|
Water Heater |
|
Features
|
Cul-de-sac |
|
Rental Equipment Type
|
Water Heater |
Building
|
Bathroom Total
|
2 |
|
Bedrooms Above Ground
|
3 |
|
Bedrooms Below Ground
|
1 |
|
Bedrooms Total
|
4 |
|
Constructed Date
|
1967 |
|
Cooling Type
|
Heat Pump |
|
Exterior Finish
|
Vinyl |
|
Flooring Type
|
Laminate, Vinyl, Wood |
|
Foundation Type
|
Concrete |
|
Heating Fuel
|
Electric |
|
Heating Type
|
Baseboard Heaters, Heat Pump |
|
Size Interior
|
1,187 Ft2 |
|
Total Finished Area
|
2205 Sqft |
|
Type
|
House |
|
Utility Water
|
Municipal Water |
Parking
Land
|
Acreage
|
No |
|
Sewer
|
Municipal Sewage System |
|
Size Irregular
|
530 |
|
Size Total
|
530 M2 |
|
Size Total Text
|
530 M2 |
Rooms
| Level |
Type |
Length |
Width |
Dimensions |
|
Basement |
Recreation Room |
|
|
10'10'' x 18'5'' |
|
Basement |
Storage |
|
|
6'0'' x 8'1'' |
|
Basement |
Bath (# Pieces 1-6) |
|
|
7'1'' x 7'0'' |
|
Basement |
Storage |
|
|
7'1'' x 12'10'' |
|
Basement |
Kitchen |
|
|
10'11'' x 10'1'' |
|
Basement |
Bedroom |
|
|
10'11'' x 9'8'' |
|
Main Level |
Living Room |
|
|
10'5'' x 21'9'' |
|
Main Level |
Foyer |
|
|
6'5'' x 9'1'' |
|
Main Level |
Bedroom |
|
|
13'2'' x 9'5'' |
|
Main Level |
Primary Bedroom |
|
|
10'0'' x 16'0'' |
|
Main Level |
Kitchen |
|
|
12'0'' x 20'1'' |
|
Main Level |
Bedroom |
|
|
10'0'' x 8'11'' |
|
Main Level |
Bath (# Pieces 1-6) |
|
|
10'0'' x 6'9'' |
https://www.realtor.ca/real-estate/28141118/592-hornibrook-bathurst




