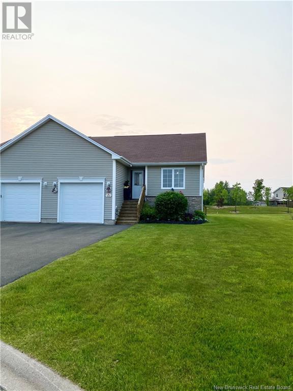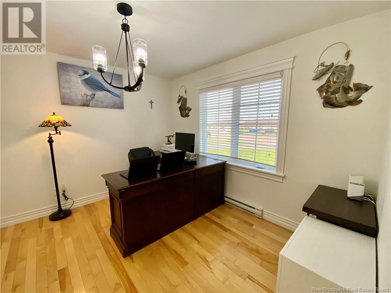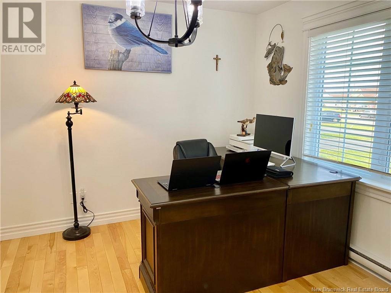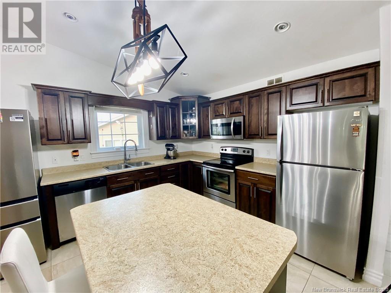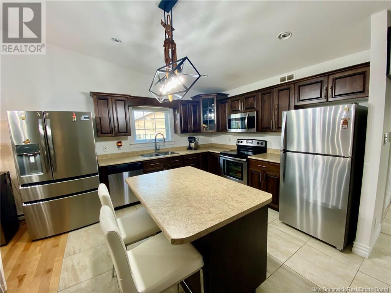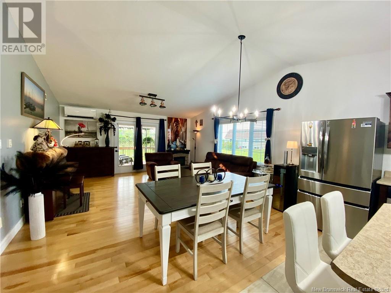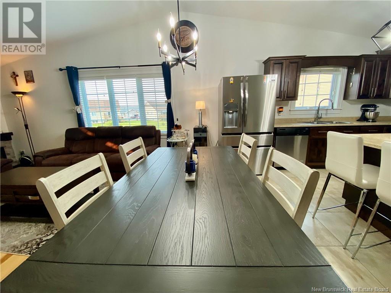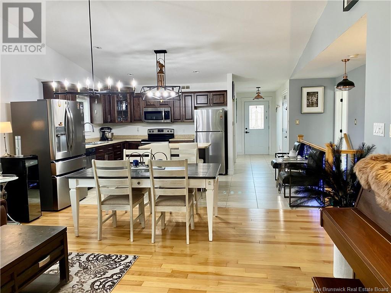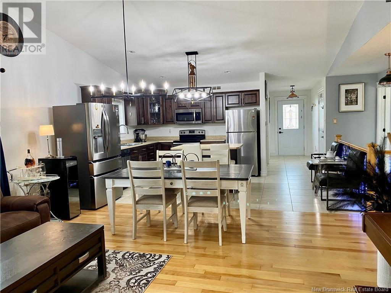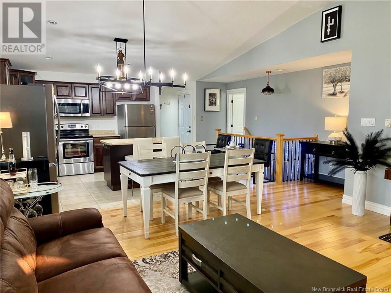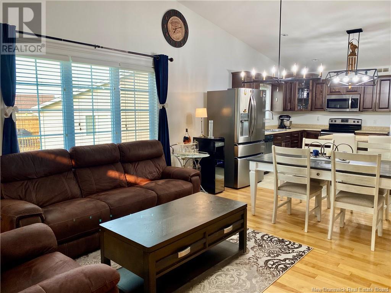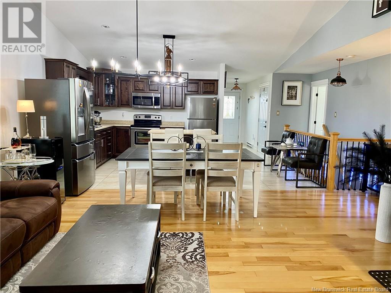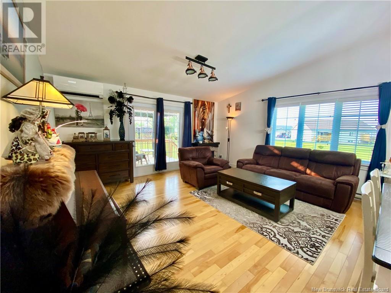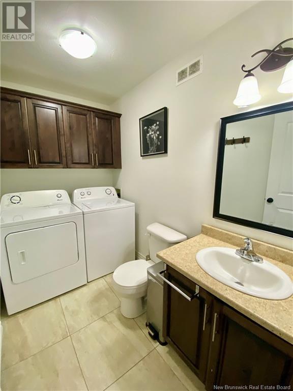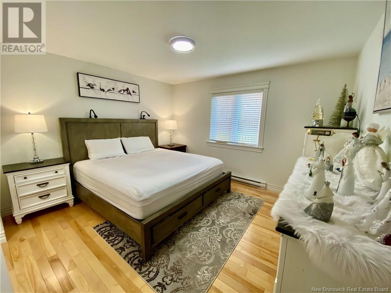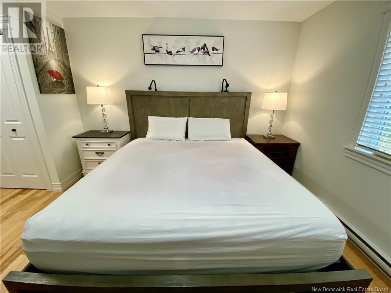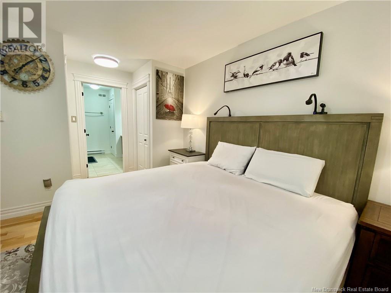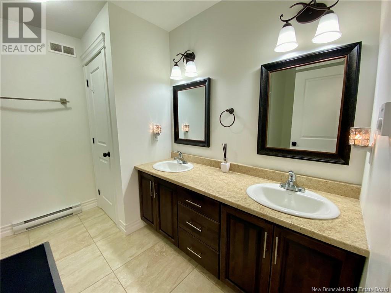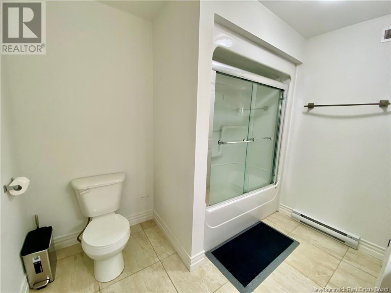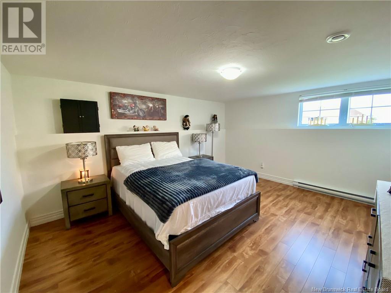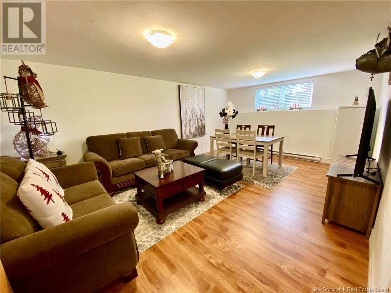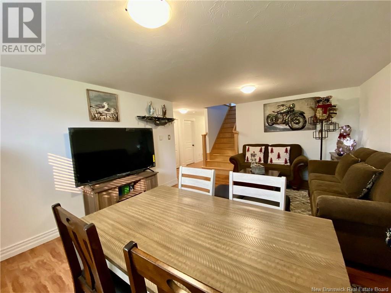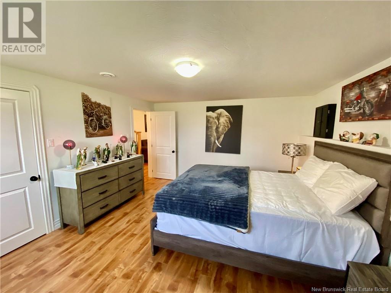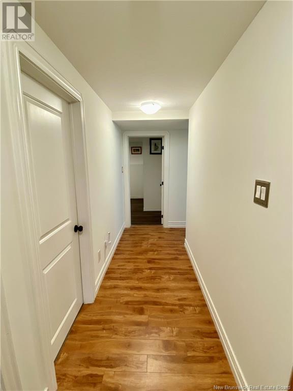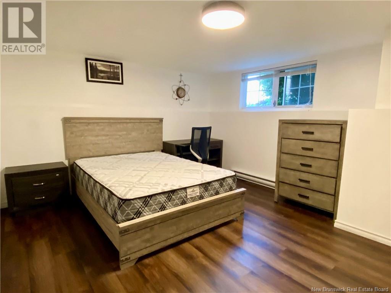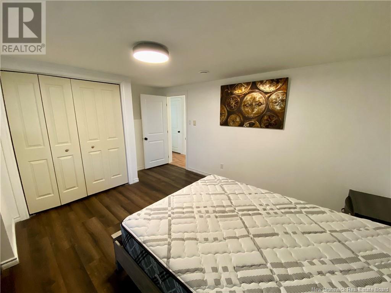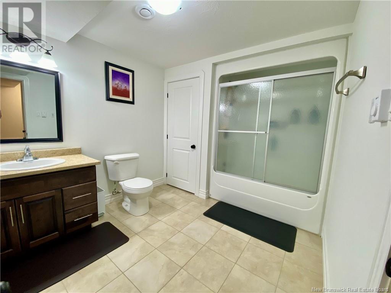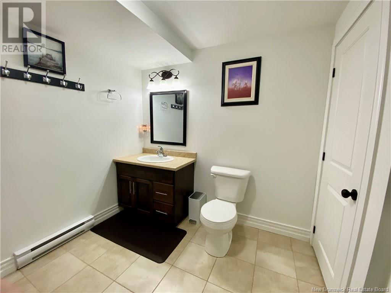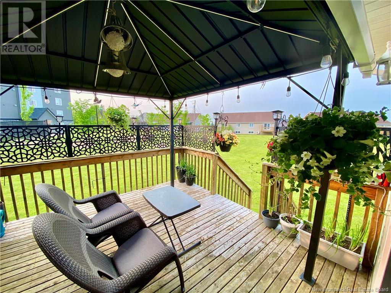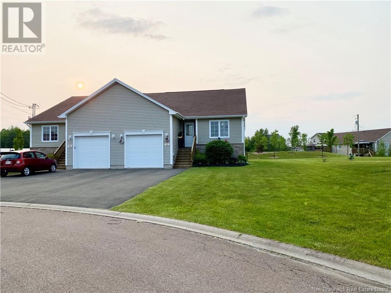4 Bedroom
3 Bathroom
1,198 ft2
Heat Pump
Baseboard Heaters, Heat Pump
Landscaped
$385,000
Welcome to this well-kept condo located on a quiet court in desirable Carriage Hill Estates. The main floor features a bright, open layout with vaulted ceilings that connect the kitchen, dining, and living spaces ideal for both everyday living and entertaining. Garden doors lead out to a private back deck for enjoying quiet mornings or summer evenings. The spacious primary bedroom includes a 5-piece ensuite with double sinks and a linen closet. A second room at the front of the home works well as a guest room or home office, and theres a convenient 2-piece bathroom with laundry on the same floor. A mini-split heat pump keeps the home efficient and comfortable year-round. Downstairs, the fully finished basement offers plenty of extra space, including a large family room, two additional bedrooms one with a walk-in closet a full bathroom, and a dedicated storage room. The home also includes an attached garage and a paved driveway. A great opportunity for low-maintenance living in a quiet, friendly neighbourhood. (id:19018)
Property Details
|
MLS® Number
|
NB122093 |
|
Property Type
|
Single Family |
|
Features
|
Cul-de-sac |
Building
|
Bathroom Total
|
3 |
|
Bedrooms Above Ground
|
2 |
|
Bedrooms Below Ground
|
2 |
|
Bedrooms Total
|
4 |
|
Constructed Date
|
2016 |
|
Cooling Type
|
Heat Pump |
|
Exterior Finish
|
Vinyl |
|
Flooring Type
|
Ceramic, Laminate, Tile, Hardwood |
|
Foundation Type
|
Concrete |
|
Half Bath Total
|
1 |
|
Heating Fuel
|
Electric |
|
Heating Type
|
Baseboard Heaters, Heat Pump |
|
Size Interior
|
1,198 Ft2 |
|
Total Finished Area
|
2396 Sqft |
|
Utility Water
|
Municipal Water |
Parking
Land
|
Access Type
|
Year-round Access |
|
Acreage
|
No |
|
Landscape Features
|
Landscaped |
|
Sewer
|
Municipal Sewage System |
Rooms
| Level |
Type |
Length |
Width |
Dimensions |
|
Basement |
Bedroom |
|
|
13'1'' x 16'1'' |
|
Basement |
4pc Bathroom |
|
|
8'5'' x 10'8'' |
|
Basement |
Bedroom |
|
|
13' x 15'8'' |
|
Basement |
Family Room |
|
|
12'11'' x 19'2'' |
|
Main Level |
2pc Bathroom |
|
|
10'9'' x 11' |
|
Main Level |
Other |
|
|
8'10'' x 9'4'' |
|
Main Level |
Bedroom |
|
|
12'7'' x 13'4'' |
|
Main Level |
Living Room |
|
|
14'8'' x 16'1'' |
|
Main Level |
Kitchen/dining Room |
|
|
16'8'' x 19'11'' |
https://www.realtor.ca/real-estate/28557893/59-sugarloaf-court-riverview
