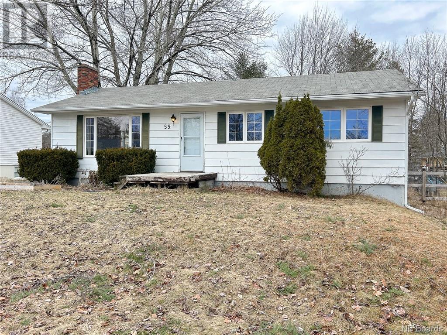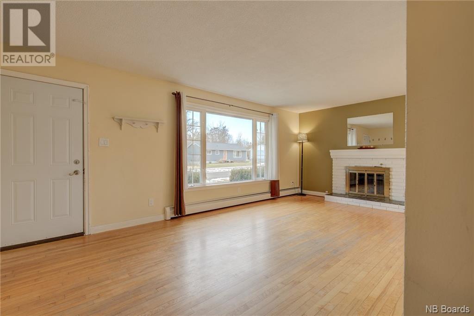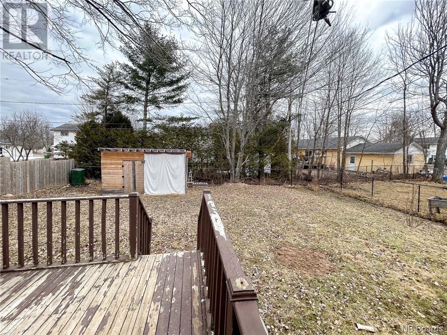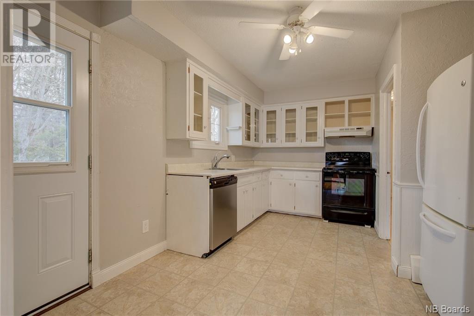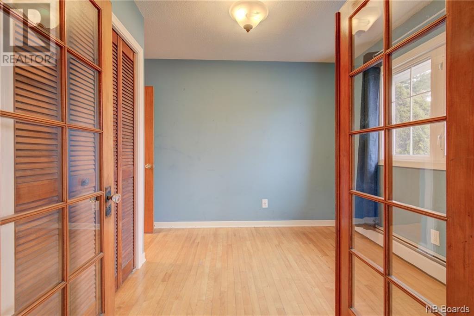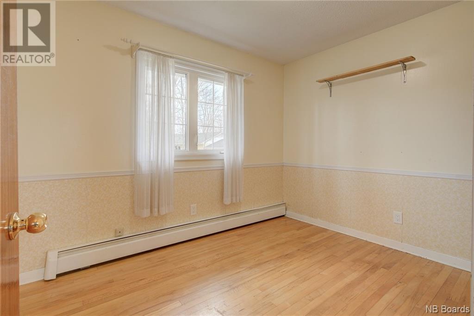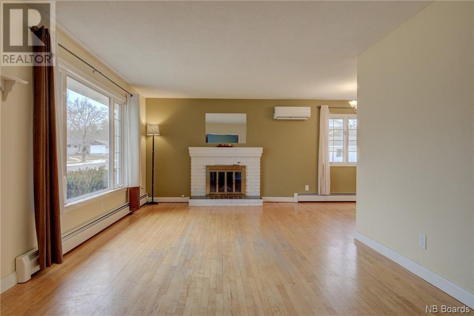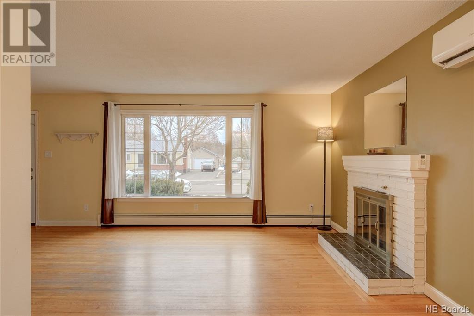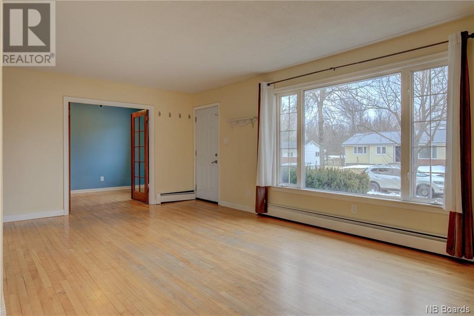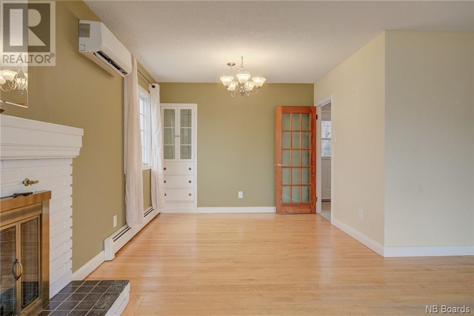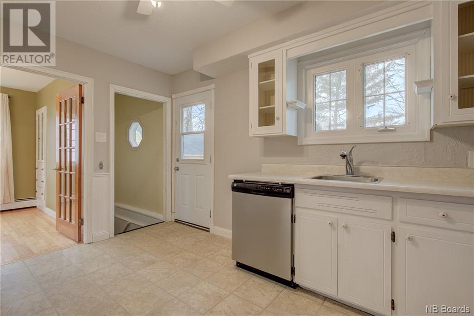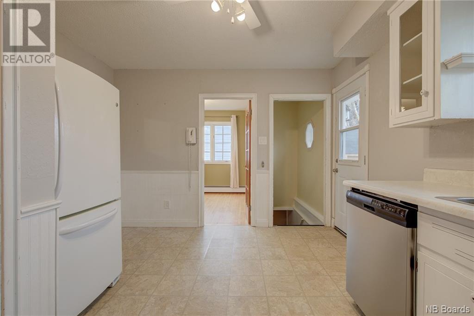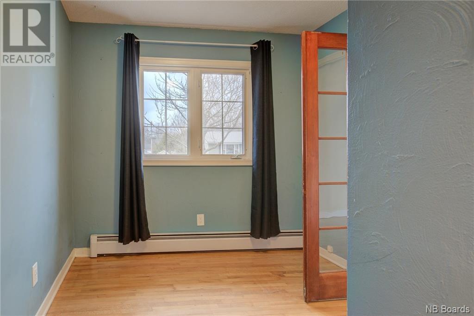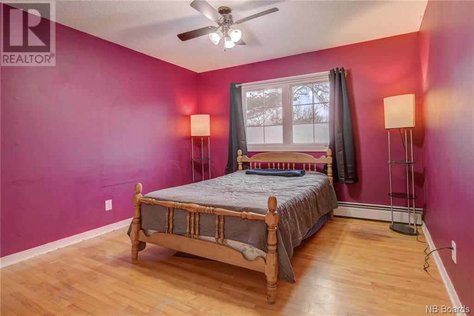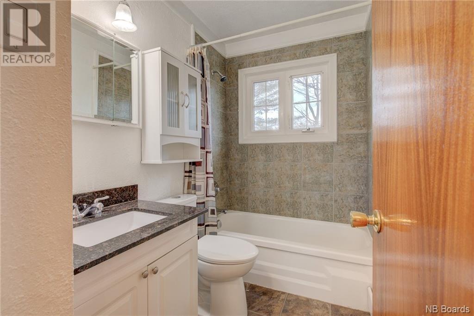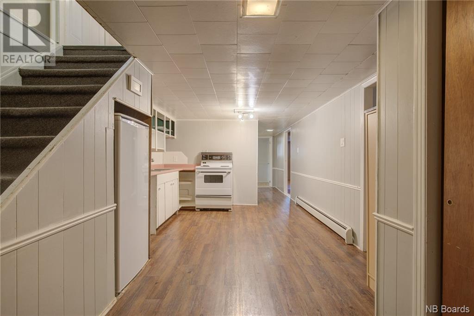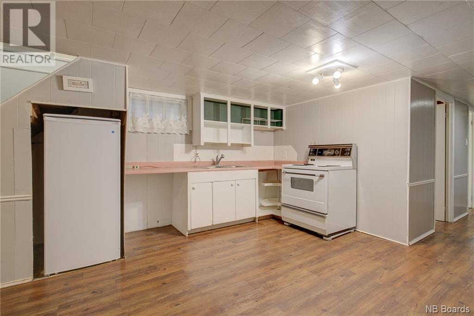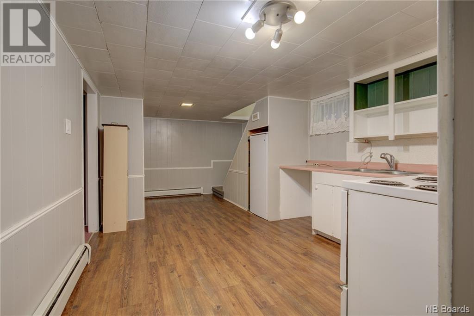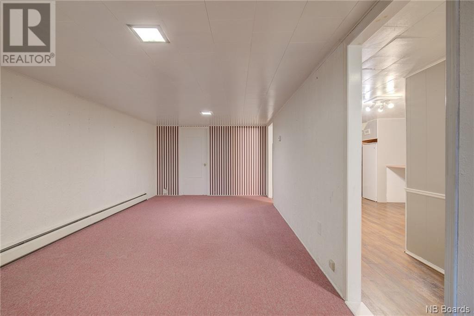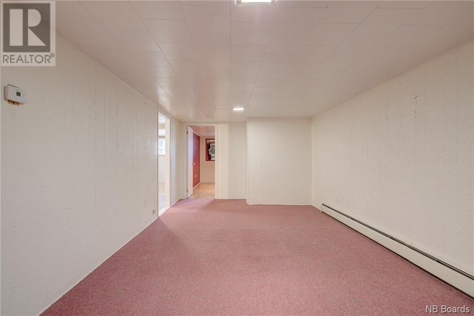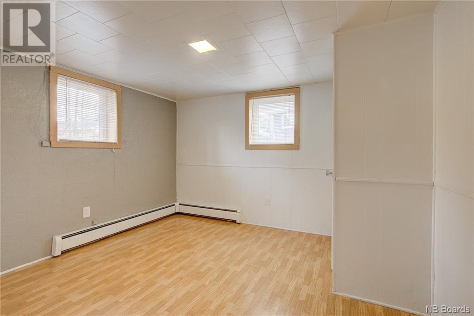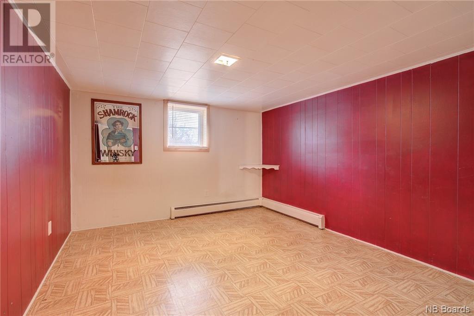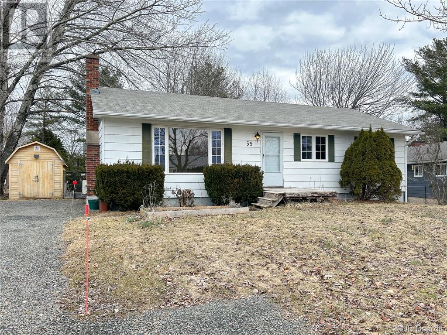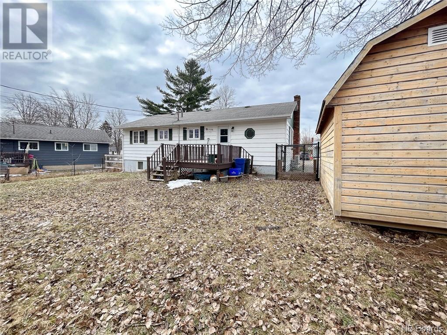5 Bedroom
2 Bathroom
1008
Bungalow
Air Conditioned
Landscaped
$344,900
Income potential/mortgage helper in Skyline Acres! This super charming bungalow is located in a popular area of Frederictons southside, with very close proximity to the Universities, downtown, bus routes, and our trail system. Situated on a quiet street in a family friendly neighborhood close to schools, this is a great opportunity for someone looking for a potential mortgage helper, granny suite, or income. Upstairs, youll find 3 bedrooms (one currently an office with french doors), a large L-shaped living/dining space, and a full bathroom. Theres also a ductless heat pump on this level. Downstairs youll find a second kitchen, 2 bedrooms, a living space, a second full bathroom, laundry, and a small storage/ utility space. Outside, the lot is fantastic and has a fully fenced backyard (your fur babies will thank you!) and 2 storage sheds. In a market where potential income is highly desired and not often listed, this could be a great option for you! The home has been pre-inspected with a licensed home inspector and the pre-inspection is on file along with a full marketing package. (id:19018)
Property Details
|
MLS® Number
|
NB096848 |
|
Property Type
|
Single Family |
|
Equipment Type
|
Water Heater |
|
Features
|
Level Lot, Balcony/deck/patio |
|
Rental Equipment Type
|
Water Heater |
|
Structure
|
Shed |
Building
|
Bathroom Total
|
2 |
|
Bedrooms Above Ground
|
3 |
|
Bedrooms Below Ground
|
2 |
|
Bedrooms Total
|
5 |
|
Architectural Style
|
Bungalow |
|
Constructed Date
|
1967 |
|
Cooling Type
|
Air Conditioned |
|
Exterior Finish
|
Colour Loc |
|
Flooring Type
|
Carpeted, Laminate, Wood |
|
Foundation Type
|
Concrete |
|
Roof Material
|
Asphalt Shingle |
|
Roof Style
|
Unknown |
|
Stories Total
|
1 |
|
Size Interior
|
1008 |
|
Total Finished Area
|
2016 Sqft |
|
Type
|
House |
|
Utility Water
|
Municipal Water |
Land
|
Access Type
|
Year-round Access |
|
Acreage
|
No |
|
Landscape Features
|
Landscaped |
|
Sewer
|
Municipal Sewage System |
|
Size Irregular
|
715 |
|
Size Total
|
715 M2 |
|
Size Total Text
|
715 M2 |
|
Zoning Description
|
R2 |
Rooms
| Level |
Type |
Length |
Width |
Dimensions |
|
Basement |
Utility Room |
|
|
6'6'' x 11'2'' |
|
Basement |
Bathroom |
|
|
7'4'' x 4'11'' |
|
Basement |
Bedroom |
|
|
10'9'' x 12'6'' |
|
Basement |
Bedroom |
|
|
10' x 10'10'' |
|
Basement |
Living Room |
|
|
10'8'' x 21' |
|
Basement |
Kitchen |
|
|
18'7'' x 10'10'' |
|
Main Level |
Bathroom |
|
|
7'8'' x 4'10'' |
|
Main Level |
Bedroom |
|
|
8'10'' x 8'7'' |
|
Main Level |
Bedroom |
|
|
8' x 10'9'' |
|
Main Level |
Primary Bedroom |
|
|
11'8'' x 10'10'' |
|
Main Level |
Dining Room |
|
|
9'8'' x 7'10'' |
|
Main Level |
Kitchen |
|
|
11' x 14'8'' |
|
Main Level |
Living Room |
|
|
21' x 11'8'' |
https://www.realtor.ca/real-estate/26633625/59-southampton-drive-fredericton
