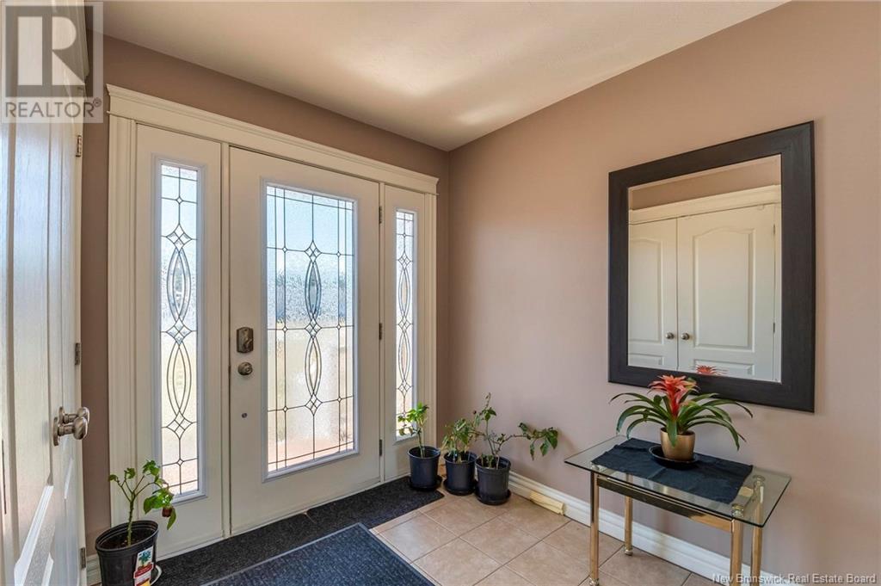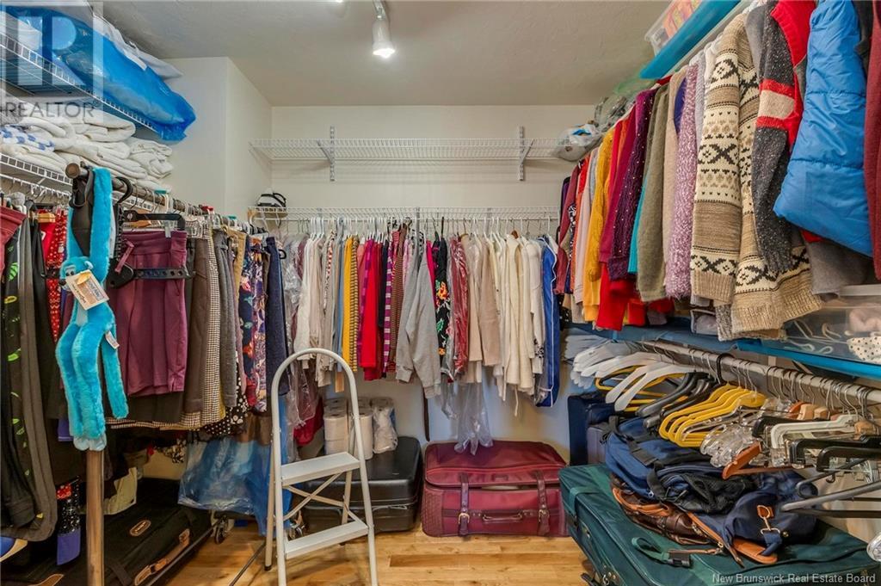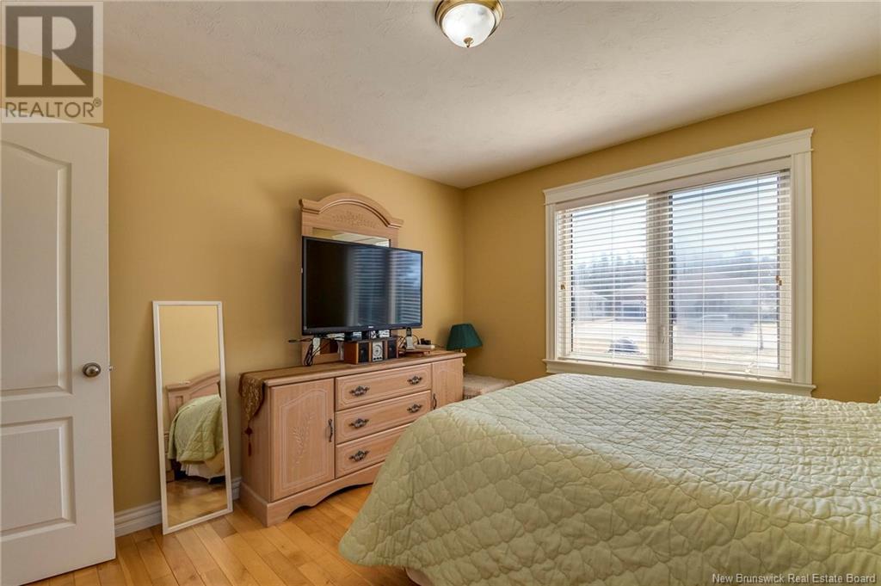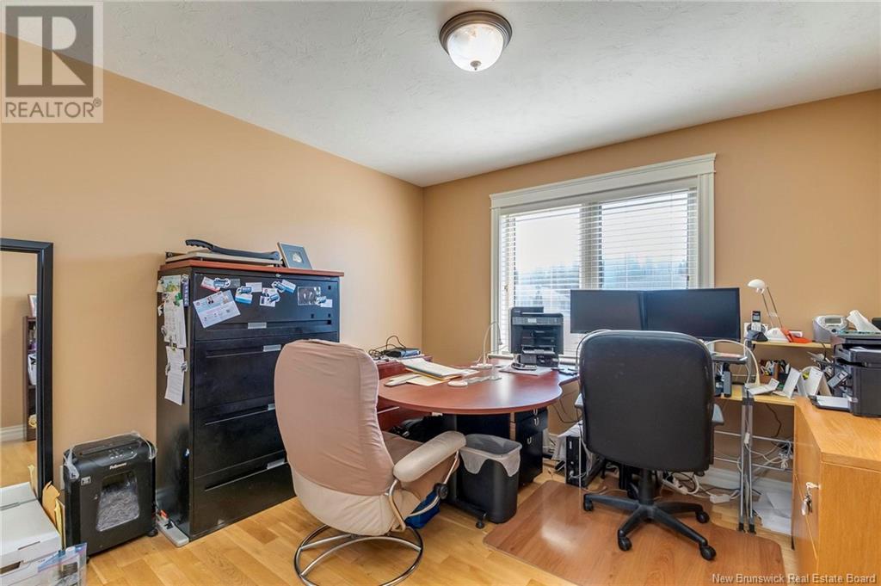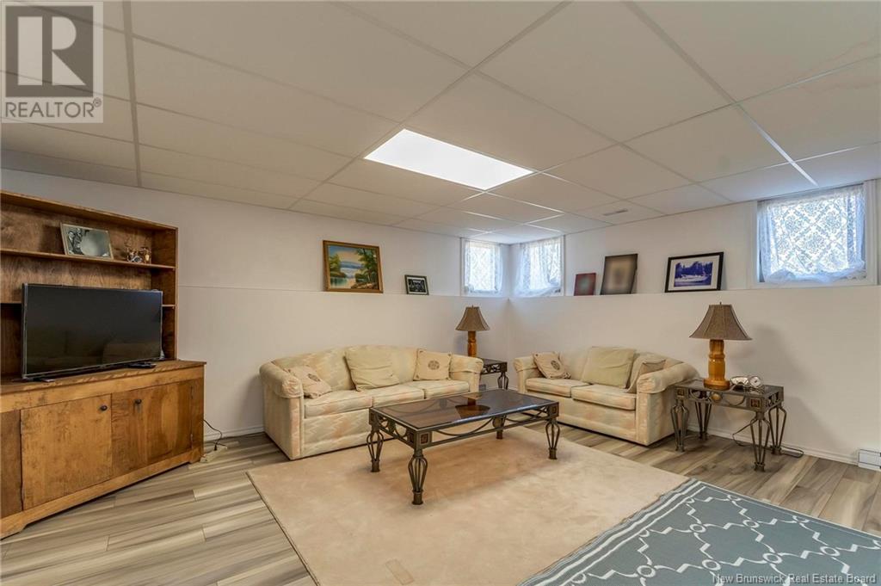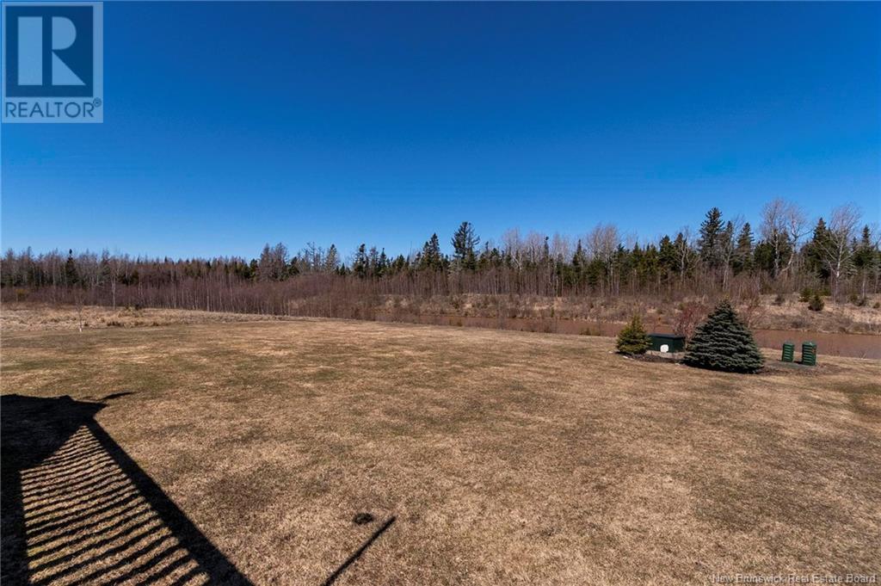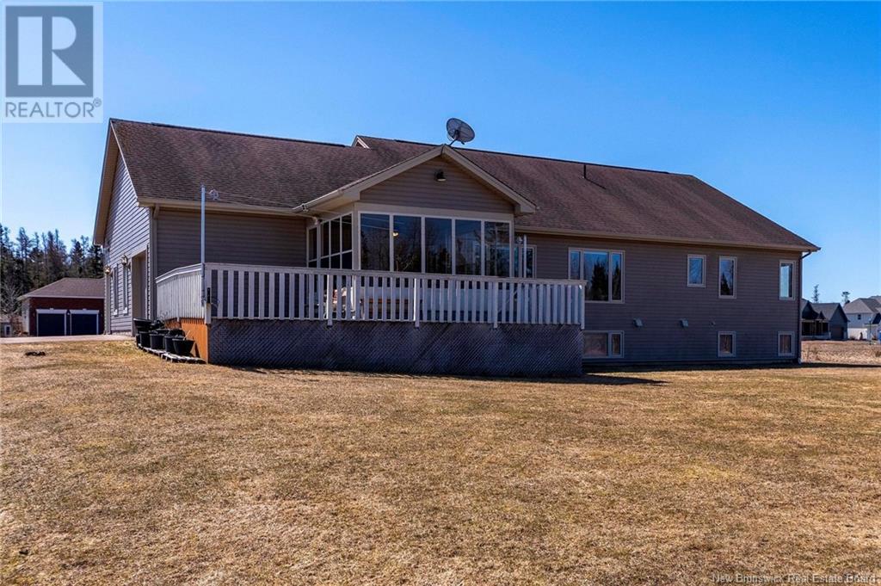4 Bedroom
3 Bathroom
1,725 ft2
Heat Pump
Forced Air, Heat Pump
Landscaped
$679,900
Are you ready to move up to executive style living? Check out this updated bungalow in the prestigious Royal Oaks Golf community. This home has 3+1 bedrooms and 3 full baths, and features a large foyer with entry to the partially finished basement. The open concept offers lots of windows overlooking the manmade lake & greenbelt in back. The space features an inviting kitchen with granite countertops, new skylight to bring in lots of natural light and a center island, a dining area & living room. There are three ample sized bedrooms, including the primary with a walk-in-closet & access to 5pc bath/laundry. There is also an enclosed 3 season sunroom and easy access to the back deck. Enjoy the easy walking/biking neighbourhood and proximity to excellent walking trails. Very close to the new Moncton High School, but without the traffic! Near Costco, and several coffee shops too. The attached double garage offers a 3rd smaller bay to accommodate golf cart. The lower level has bright large windows and a finished family room, a fourth bedroom with legal egress, a large bath and plenty of storage space. Central ducted heat pump offers comfort and convenience including A/C. Hardwood/ceramic; central vac, landscaped and paved. (id:19018)
Property Details
|
MLS® Number
|
NB116000 |
|
Property Type
|
Single Family |
|
Features
|
Balcony/deck/patio |
Building
|
Bathroom Total
|
3 |
|
Bedrooms Above Ground
|
3 |
|
Bedrooms Below Ground
|
1 |
|
Bedrooms Total
|
4 |
|
Cooling Type
|
Heat Pump |
|
Exterior Finish
|
Vinyl |
|
Foundation Type
|
Concrete |
|
Heating Type
|
Forced Air, Heat Pump |
|
Size Interior
|
1,725 Ft2 |
|
Total Finished Area
|
3150 Sqft |
|
Type
|
House |
|
Utility Water
|
Municipal Water |
Parking
Land
|
Acreage
|
No |
|
Landscape Features
|
Landscaped |
|
Sewer
|
Municipal Sewage System |
|
Size Irregular
|
1859 |
|
Size Total
|
1859 M2 |
|
Size Total Text
|
1859 M2 |
Rooms
| Level |
Type |
Length |
Width |
Dimensions |
|
Basement |
Bedroom |
|
|
X |
|
Basement |
4pc Bathroom |
|
|
X |
|
Basement |
Family Room |
|
|
X |
|
Main Level |
Sunroom |
|
|
14' x 16' |
|
Main Level |
Bedroom |
|
|
11' x 11'11'' |
|
Main Level |
Bedroom |
|
|
11' x 11' |
|
Main Level |
Primary Bedroom |
|
|
14' x 13'7'' |
|
Main Level |
Other |
|
|
X |
|
Main Level |
Living Room |
|
|
22' x 13' |
|
Main Level |
Dining Room |
|
|
18' x 10' |
|
Main Level |
Kitchen |
|
|
10'8'' x 13'7'' |
https://www.realtor.ca/real-estate/28157400/59-royal-oaks-boulevard-moncton




