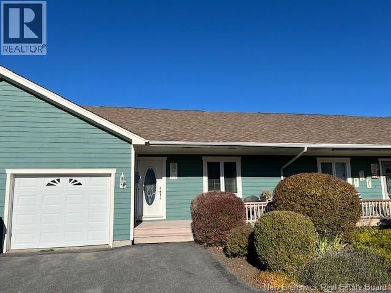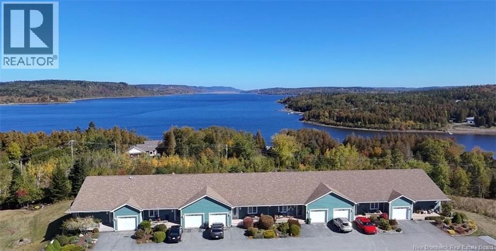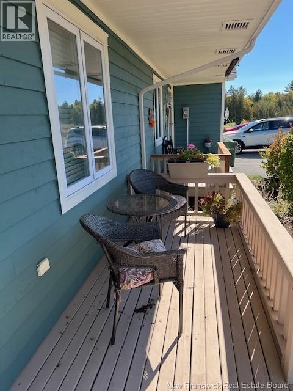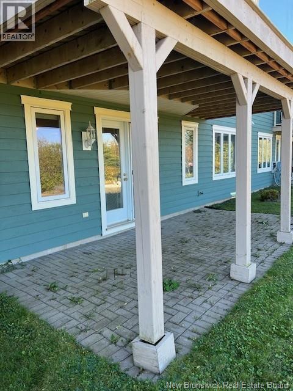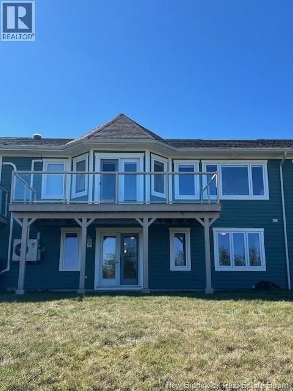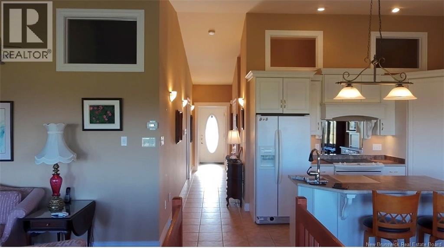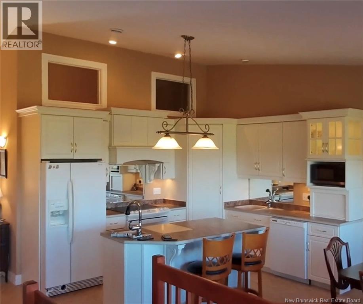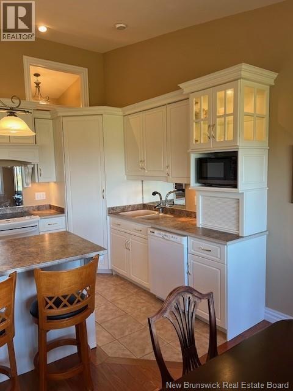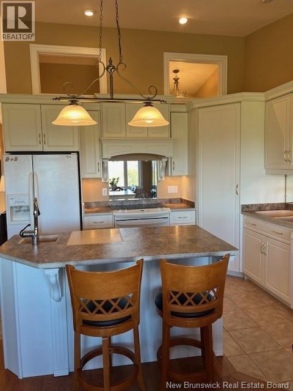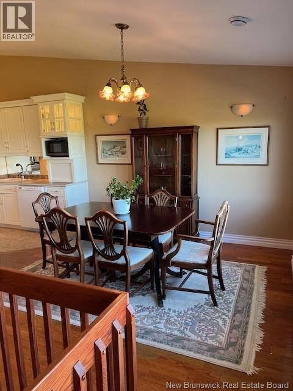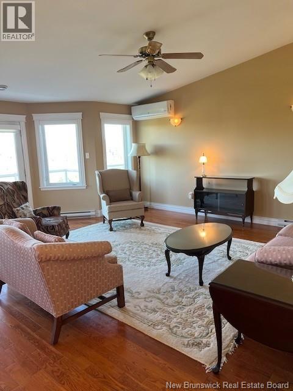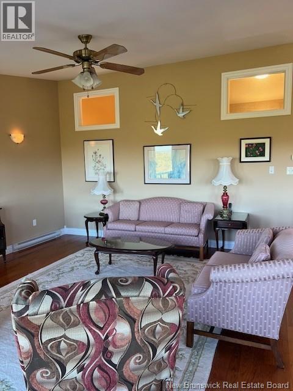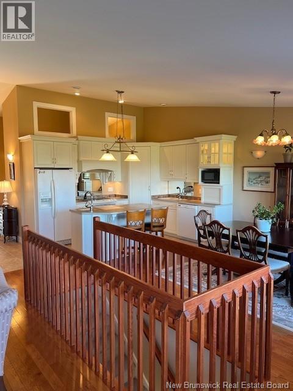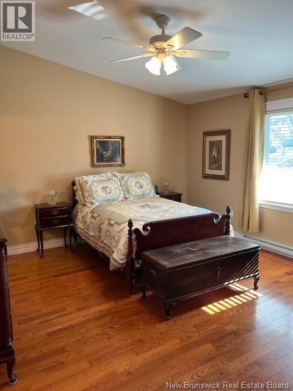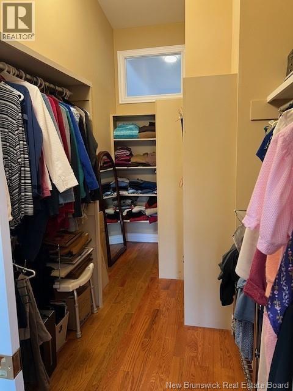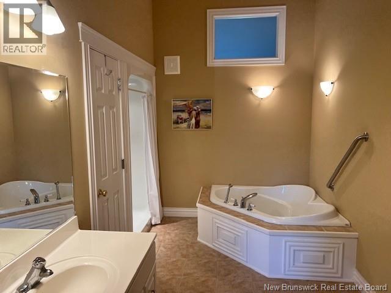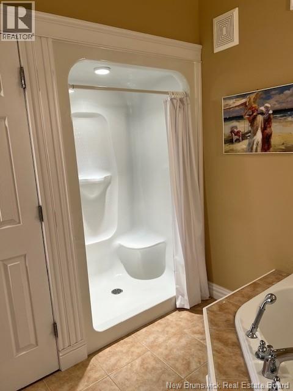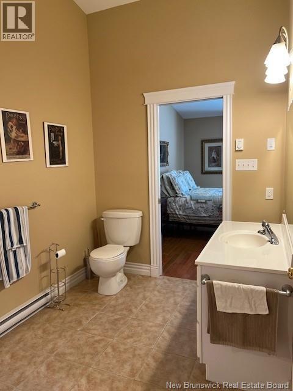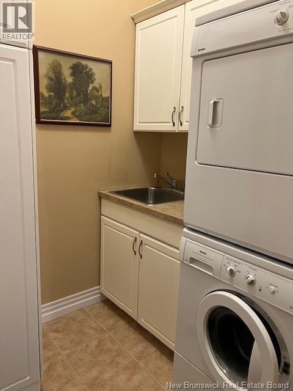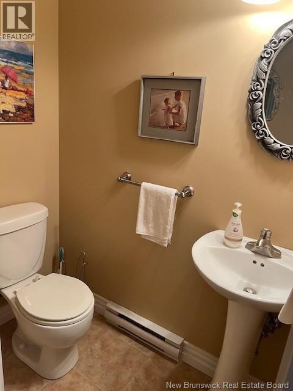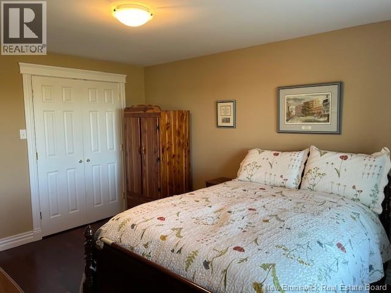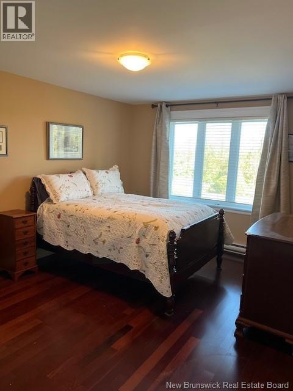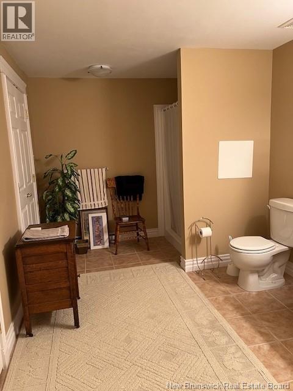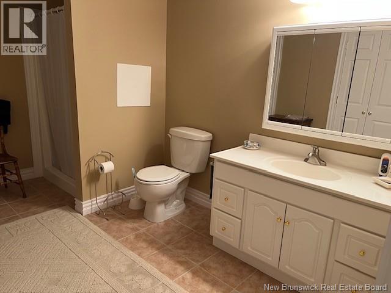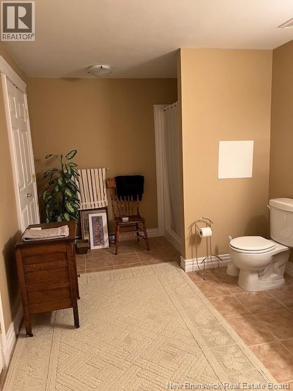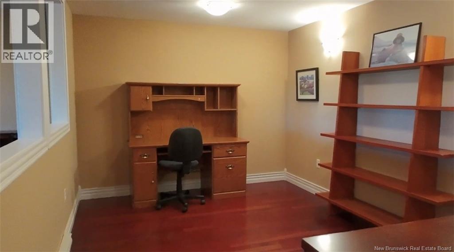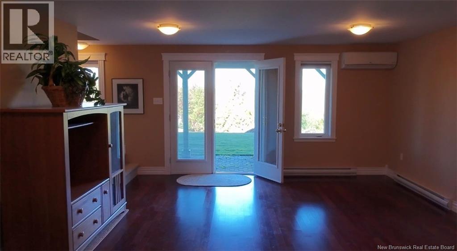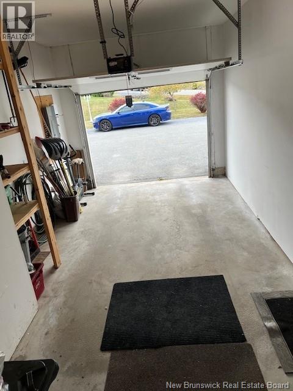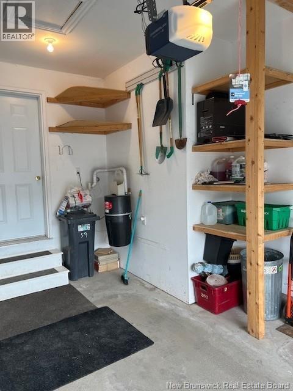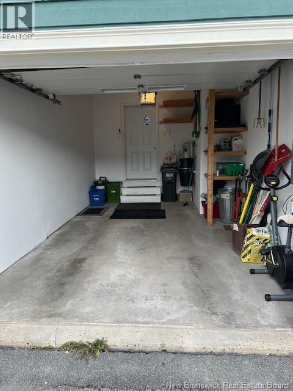59 Merritt Hill Road Quispamsis, New Brunswick E2E 0C5
$449,900
Perched on sought-after Merritt Hill this custom built first time on the market home has stunning views of the Kennebecasis River. With two large bedrooms plus a versatile bonus roomperfect for a home office, hobby room, toy room, den, or guest space. The bright, open-concept living home is enhanced with vaulted ceilings and expansive windows that flood the home with natural light while showcasing the scenic river views. Walk out on the large deck (25ft x 9ft)with breathtaking views of the Kennebecasis river. The front of the house also has a deck to enjoy anytime. On the lower level, a large family room is ready for fun movie nights or kids games. A large second bedroom also on this level is next to a generous size three piece bathroom. Step out to a ground level stone patio ready for relaxation and full of gardening potential. With two levels of living, lots of closet space, this property also boasts a single car insulated garage. The house has loads of storge space, including a large dedicated storage area on the lower level. Practical features include central vacuum and thoughtful design details that make daily living effortless. A large pantry also enhances the kitchen space. Merritt hill has a Garden home association that provides winter plowing services and lawn care for approx $100 per month. Please also see restrictive covenants. Modern convenience with breathtaking surroundingsready for you to move in and make it your own. (id:19018)
Open House
This property has open houses!
2:00 pm
Ends at:4:00 pm
Lockbox on front door. Please remove shoes
Property Details
| MLS® Number | NB127508 |
| Property Type | Single Family |
| Neigbourhood | Rothesay Parish |
| Features | Treed, Conservation/green Belt, Balcony/deck/patio |
| Structure | None |
Building
| Bathroom Total | 3 |
| Bedrooms Above Ground | 1 |
| Bedrooms Below Ground | 1 |
| Bedrooms Total | 2 |
| Appliances | Electronic Air Cleaner |
| Architectural Style | 2 Level |
| Constructed Date | 2006 |
| Cooling Type | Heat Pump |
| Exterior Finish | Vinyl |
| Flooring Type | Ceramic, Hardwood, Wood |
| Foundation Type | Concrete |
| Half Bath Total | 1 |
| Heating Type | Baseboard Heaters, Heat Pump |
| Size Interior | 2,420 Ft2 |
| Total Finished Area | 2420 Sqft |
| Type | House |
| Utility Water | Drilled Well |
Parking
| Attached Garage | |
| Garage |
Land
| Access Type | Road Access |
| Acreage | No |
| Landscape Features | Landscaped |
| Sewer | Municipal Sewage System |
| Size Irregular | 580 |
| Size Total | 580 M2 |
| Size Total Text | 580 M2 |
Rooms
| Level | Type | Length | Width | Dimensions |
|---|---|---|---|---|
| Basement | 3pc Bathroom | 12'0'' x 6'3'' | ||
| Basement | Utility Room | 18'9'' x 13'6'' | ||
| Basement | Hobby Room | 14'4'' x 9'8'' | ||
| Basement | Family Room | 18'8'' x 14'9'' | ||
| Basement | Bedroom | 19'2'' x 10'8'' | ||
| Main Level | Laundry Room | 6'8'' x 5'6'' | ||
| Main Level | 2pc Bathroom | 5'4'' x 3'5'' | ||
| Main Level | Other | 12'6'' x 5'7'' | ||
| Main Level | Primary Bedroom | 14'6'' x 14'0'' | ||
| Main Level | Living Room | 16'4'' x 15'8'' | ||
| Main Level | Kitchen/dining Room | 20'0'' x 11'4'' |
https://www.realtor.ca/real-estate/28978012/59-merritt-hill-road-quispamsis
Contact Us
Contact us for more information
