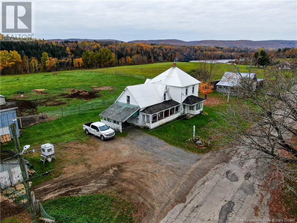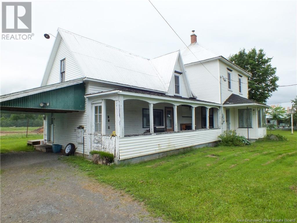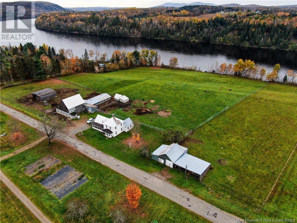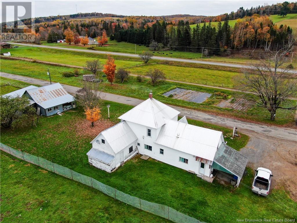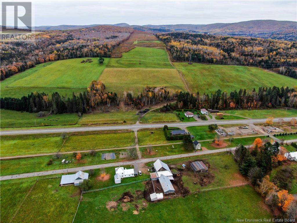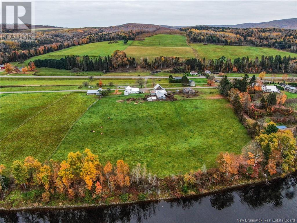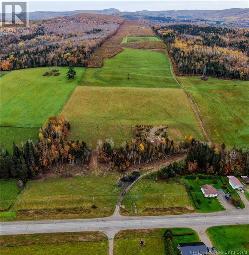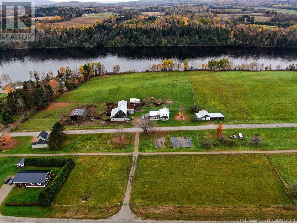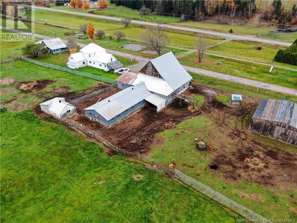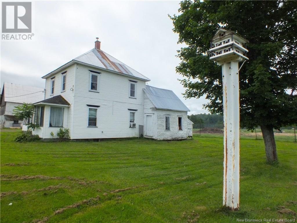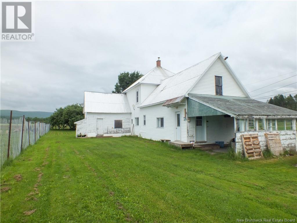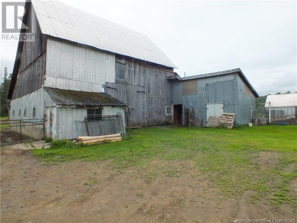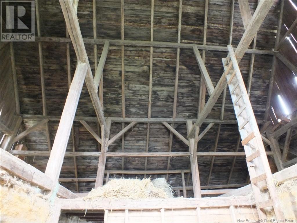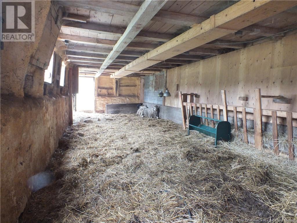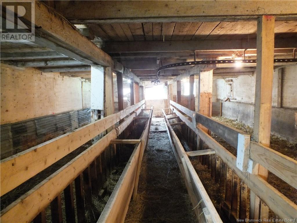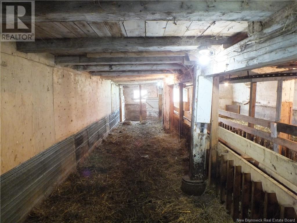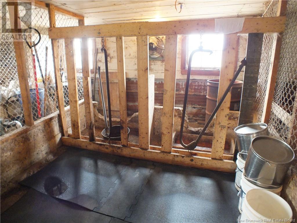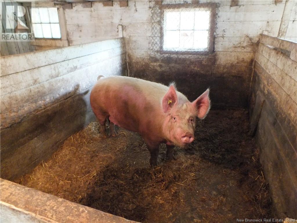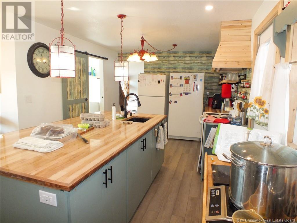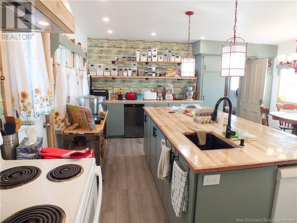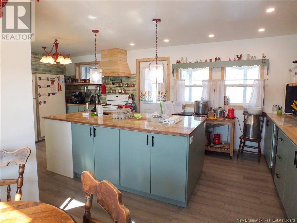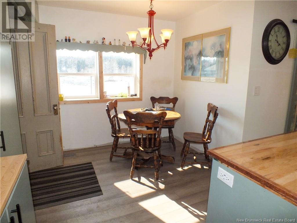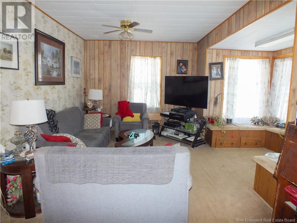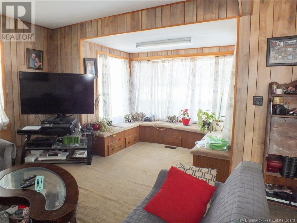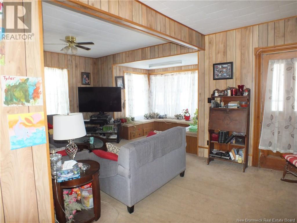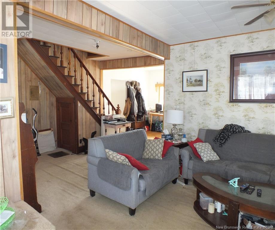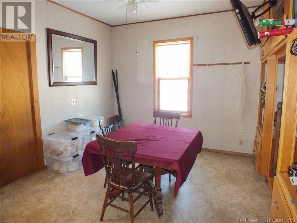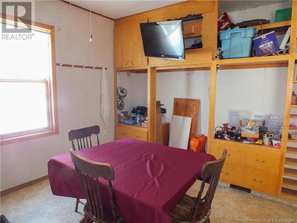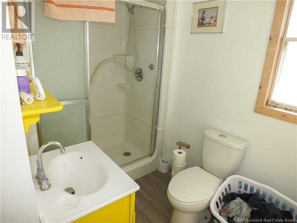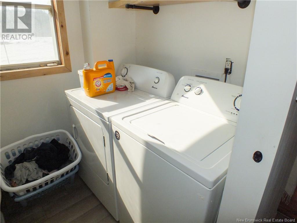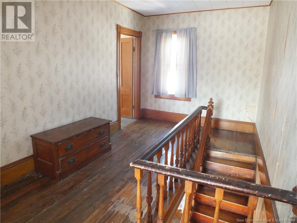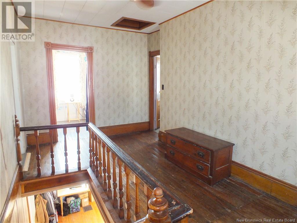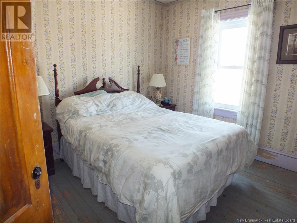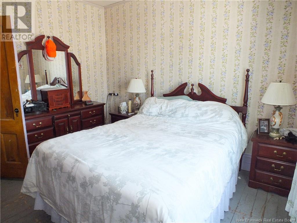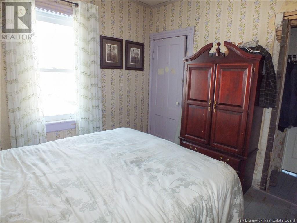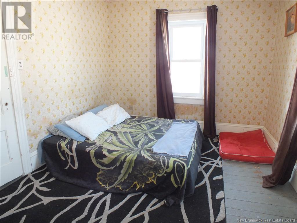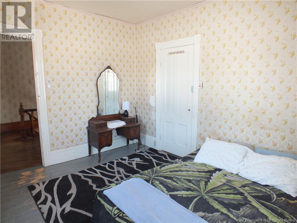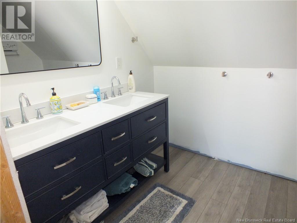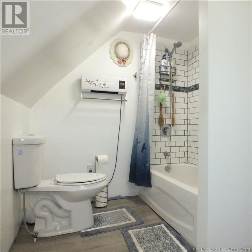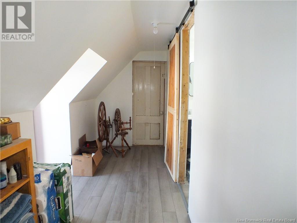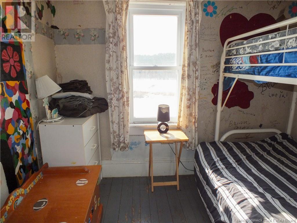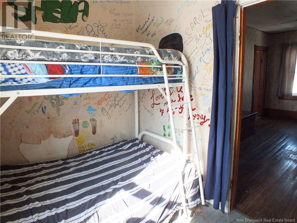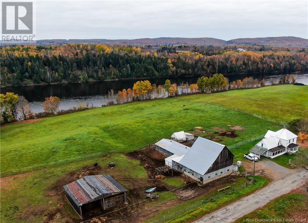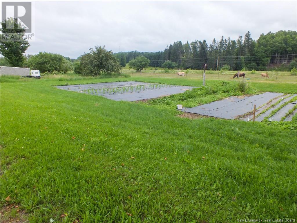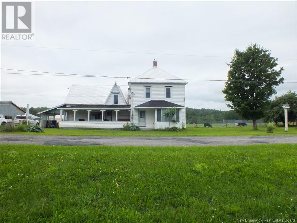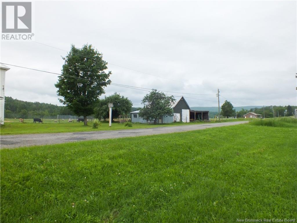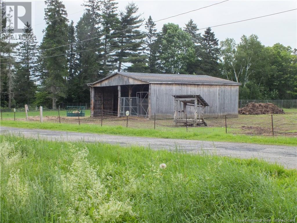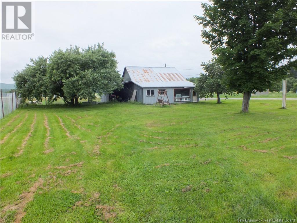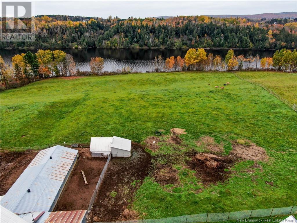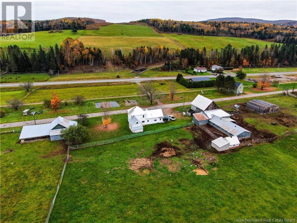3 Bedroom
2 Bathroom
2,038 ft2
2 Level
Forced Air
Waterfront On River
Acreage
Landscaped
$425,000
Explore the possibilities with this impressive 130-acre mixed livestock farm, perfectly situated between Perth-Andover and Florenceville. This versatile property features a solid 3-bedroom, 2 full-bath farmhouse with newly renovated kitchen and bathroomsblending comfort with country charm. The land offers a mix of open fields ideal for livestock, a hay field, and a wooded section that adds future potential. A large livestock barn is ready for use, accompanied by numerous outbuildings including a large chicken coopideal for a variety of agricultural pursuits. Enjoy beautiful views and direct frontage along the Saint John River, adding a scenic backdrop and unique value to this working farm. Whether you're looking to expand your farming operation or begin a new chapter in rural living, this property offers space, functionality, and a setting thats hard to beat. (id:19018)
Property Details
|
MLS® Number
|
NB115761 |
|
Property Type
|
Single Family |
|
Neigbourhood
|
Westmorland Heights |
|
Equipment Type
|
Water Heater |
|
Rental Equipment Type
|
Water Heater |
|
Structure
|
Barn, Workshop |
|
Water Front Type
|
Waterfront On River |
Building
|
Bathroom Total
|
2 |
|
Bedrooms Above Ground
|
3 |
|
Bedrooms Total
|
3 |
|
Architectural Style
|
2 Level |
|
Basement Type
|
Full |
|
Exterior Finish
|
Vinyl, Wood |
|
Foundation Type
|
Concrete, Stone |
|
Heating Fuel
|
Electric, Wood |
|
Heating Type
|
Forced Air |
|
Size Interior
|
2,038 Ft2 |
|
Total Finished Area
|
2038 Sqft |
|
Type
|
House |
|
Utility Water
|
Drilled Well, Well |
Parking
Land
|
Access Type
|
Year-round Access, Road Access |
|
Acreage
|
Yes |
|
Landscape Features
|
Landscaped |
|
Size Irregular
|
130.3 |
|
Size Total
|
130.3 Ac |
|
Size Total Text
|
130.3 Ac |
Rooms
| Level |
Type |
Length |
Width |
Dimensions |
|
Second Level |
Bedroom |
|
|
12'5'' x 15'4'' |
|
Second Level |
Bath (# Pieces 1-6) |
|
|
6'7'' x 11'0'' |
|
Second Level |
Bedroom |
|
|
7'1'' x 10'0'' |
|
Second Level |
Bedroom |
|
|
12'6'' x 10'4'' |
|
Second Level |
Bedroom |
|
|
10'11'' x 11'9'' |
|
Main Level |
Sitting Room |
|
|
10'0'' x 8'0'' |
|
Main Level |
Living Room |
|
|
11'0'' x 14'0'' |
|
Main Level |
Bath (# Pieces 1-6) |
|
|
5'6'' x 8'0'' |
|
Main Level |
Dining Room |
|
|
12'8'' x 10'4'' |
|
Main Level |
Kitchen |
|
|
21'4'' x 17'6'' |
|
Main Level |
Other |
|
|
7'6'' x 17'6'' |
https://www.realtor.ca/real-estate/28131634/59-kilburn-road-kilburn
