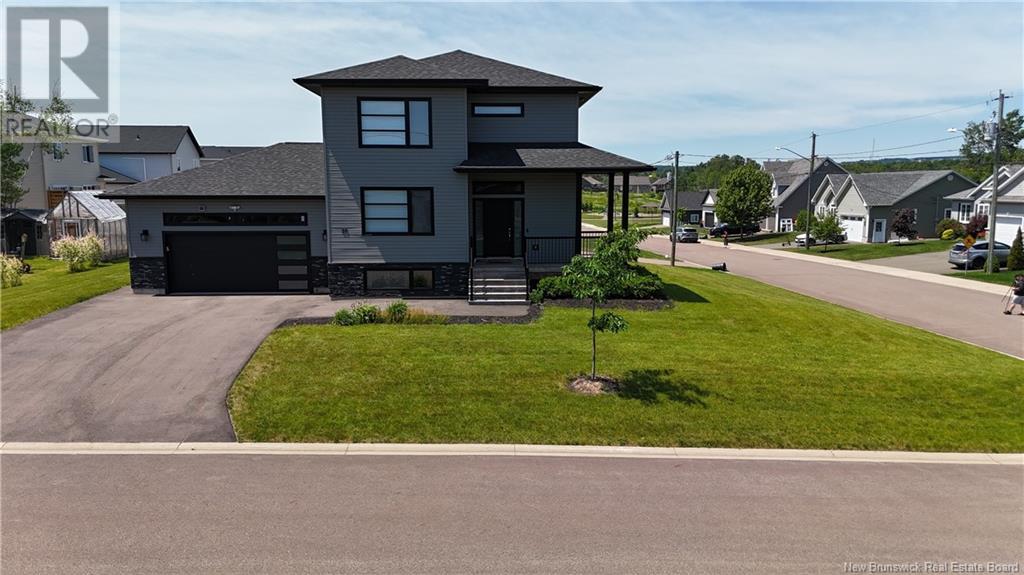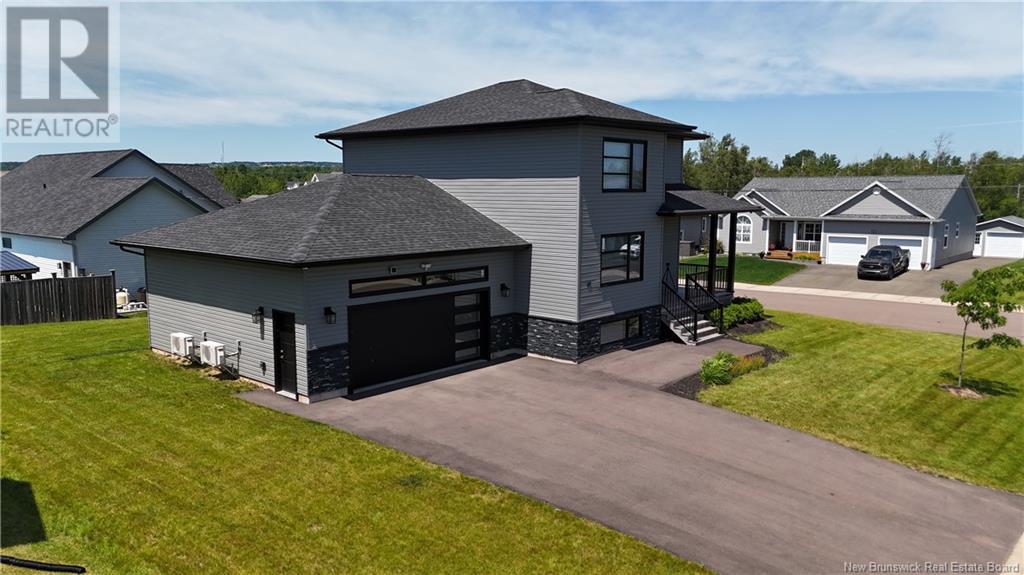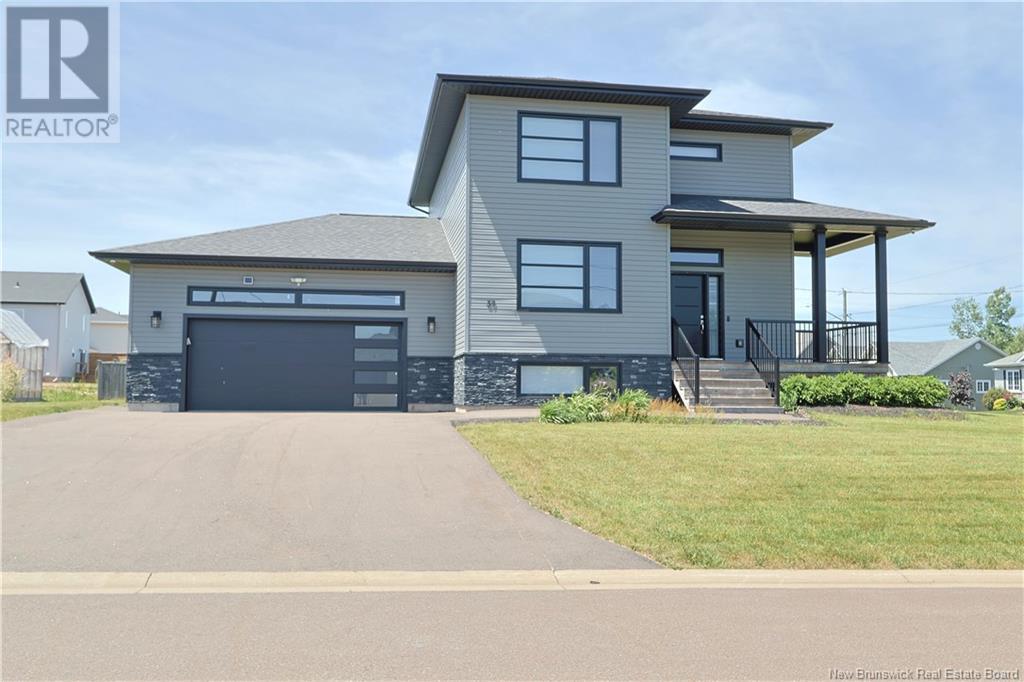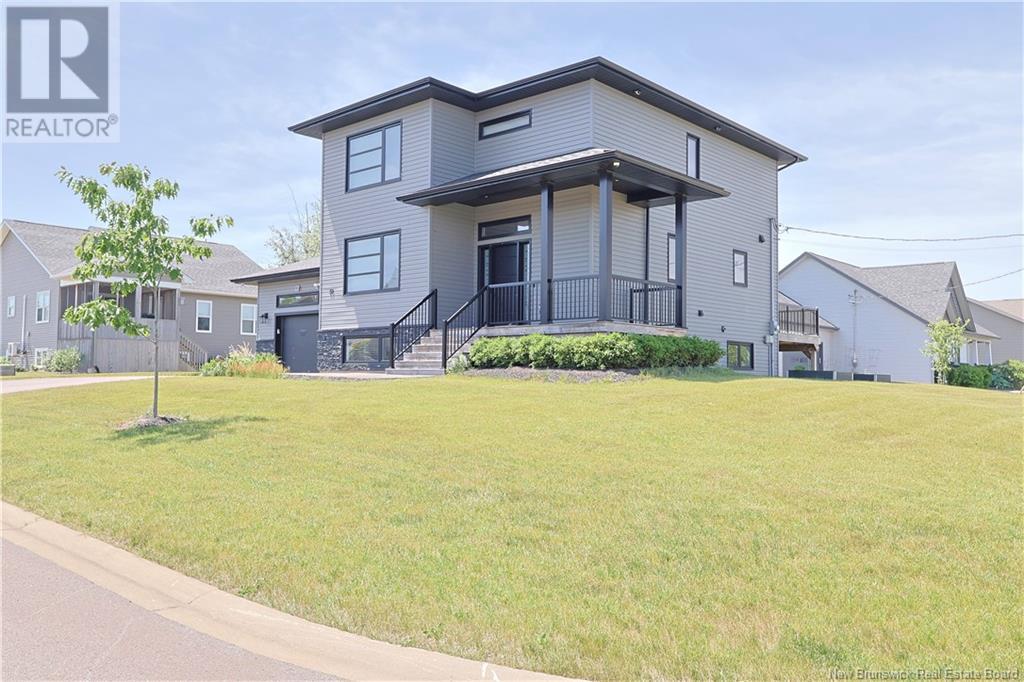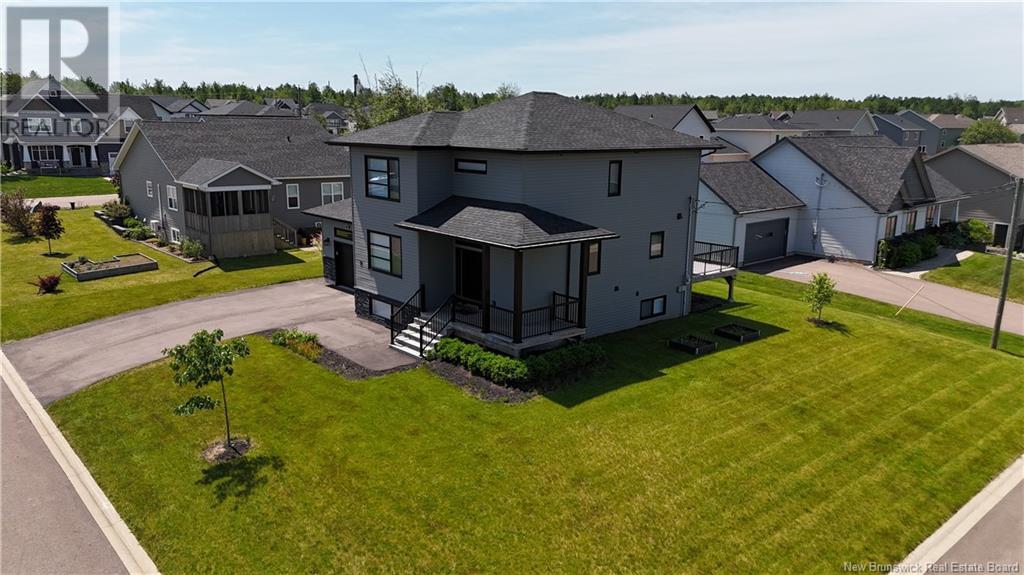5 Bedroom
4 Bathroom
2,647 ft2
2 Level
Heat Pump, Air Exchanger
Heat Pump
Landscaped
$709,900
Welcome to 59 Belay Street a beautifully maintained 5-bedroom, 3.5-bath home on a spacious corner lot in Moncton Norths sought-after Jonathan Park. This property offers the perfect blend of comfort, style, and versatilitywith a fully finished in-law suite offering serious income potential. The main floor features a bright, open-concept layout with a modern kitchen showcasing ceiling-height cabinetry, quartz countertops, and a large walk-in pantry. The living and dining areas flow seamlessly, complemented by a convenient half bath and laundry room. Upstairs, unwind in the primary suite with a tiled shower ensuite and walk-in closet. Two more bedrooms and a full bath complete the level. Downstairs, the fully finished basement features a 2-bedroom in-law suite with its own kitchen, laundry, living space, and access from garageperfect for extended family or rental income. Step outside and enjoy the perks of a corner lot: more yard and more possibilities. Plant your own vegetables in the raised garden beds, pick fresh apples from your own tree, or relax while the kids play in the spacious side yardthis outdoor setup is made for summer fun and peaceful evenings. Located minutes from schools, shopping, trails, and just 10 minutes to downtown Monctonthis home truly has it all. Book your private showing today! (id:19018)
Property Details
|
MLS® Number
|
NB121624 |
|
Property Type
|
Single Family |
|
Features
|
Balcony/deck/patio |
Building
|
Bathroom Total
|
4 |
|
Bedrooms Above Ground
|
3 |
|
Bedrooms Below Ground
|
2 |
|
Bedrooms Total
|
5 |
|
Architectural Style
|
2 Level |
|
Constructed Date
|
2021 |
|
Cooling Type
|
Heat Pump, Air Exchanger |
|
Exterior Finish
|
Stone, Vinyl |
|
Flooring Type
|
Laminate, Porcelain Tile, Hardwood |
|
Foundation Type
|
Concrete |
|
Half Bath Total
|
1 |
|
Heating Fuel
|
Electric |
|
Heating Type
|
Heat Pump |
|
Size Interior
|
2,647 Ft2 |
|
Total Finished Area
|
2647 Sqft |
|
Type
|
House |
|
Utility Water
|
Municipal Water |
Parking
Land
|
Access Type
|
Year-round Access |
|
Acreage
|
No |
|
Landscape Features
|
Landscaped |
|
Sewer
|
Municipal Sewage System |
|
Size Irregular
|
834 |
|
Size Total
|
834 M2 |
|
Size Total Text
|
834 M2 |
Rooms
| Level |
Type |
Length |
Width |
Dimensions |
|
Second Level |
5pc Bathroom |
|
|
8'2'' x 12'0'' |
|
Second Level |
Bedroom |
|
|
12'0'' x 10'0'' |
|
Second Level |
Bedroom |
|
|
12'0'' x 12'0'' |
|
Second Level |
Primary Bedroom |
|
|
17'0'' x 13'8'' |
|
Basement |
Utility Room |
|
|
9'0'' x 11'3'' |
|
Basement |
Storage |
|
|
3'6'' x 3'8'' |
|
Basement |
4pc Bathroom |
|
|
5'1'' x 8'10'' |
|
Basement |
Bedroom |
|
|
11'0'' x 9'8'' |
|
Basement |
Bedroom |
|
|
11'1'' x 12'2'' |
|
Basement |
Kitchen |
|
|
14'5'' x 12'10'' |
|
Main Level |
2pc Bathroom |
|
|
8'5'' x 8'6'' |
|
Main Level |
Pantry |
|
|
5'5'' x 4'6'' |
|
Main Level |
Dining Room |
|
|
11'11'' x 13'9'' |
|
Main Level |
Kitchen |
|
|
14'0'' x 12'4'' |
|
Main Level |
Living Room |
|
|
15'0'' x 13'10'' |
https://www.realtor.ca/real-estate/28524455/59-belay-street-moncton
