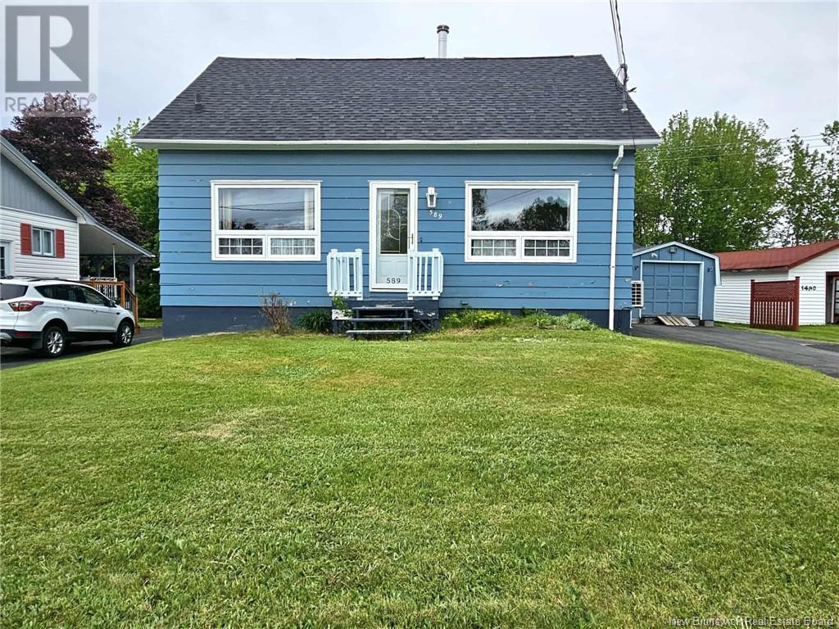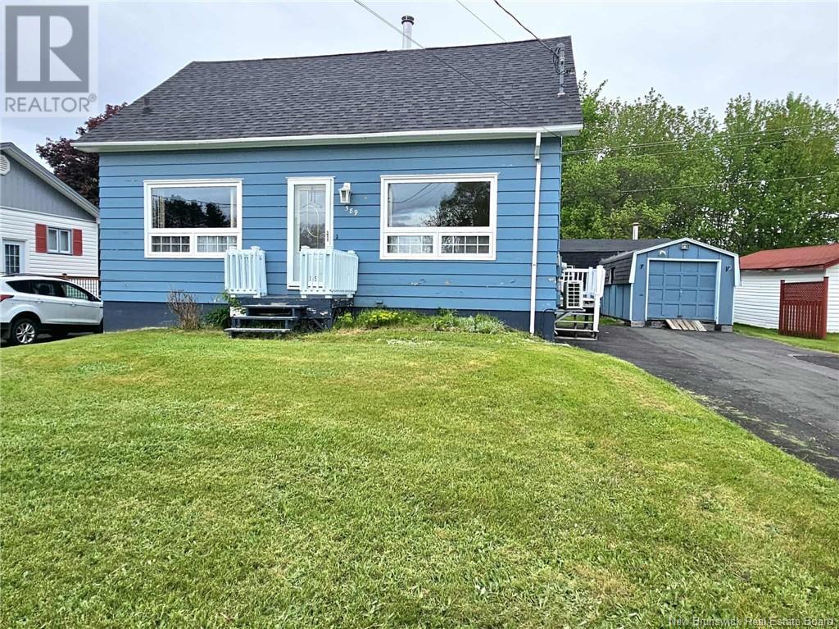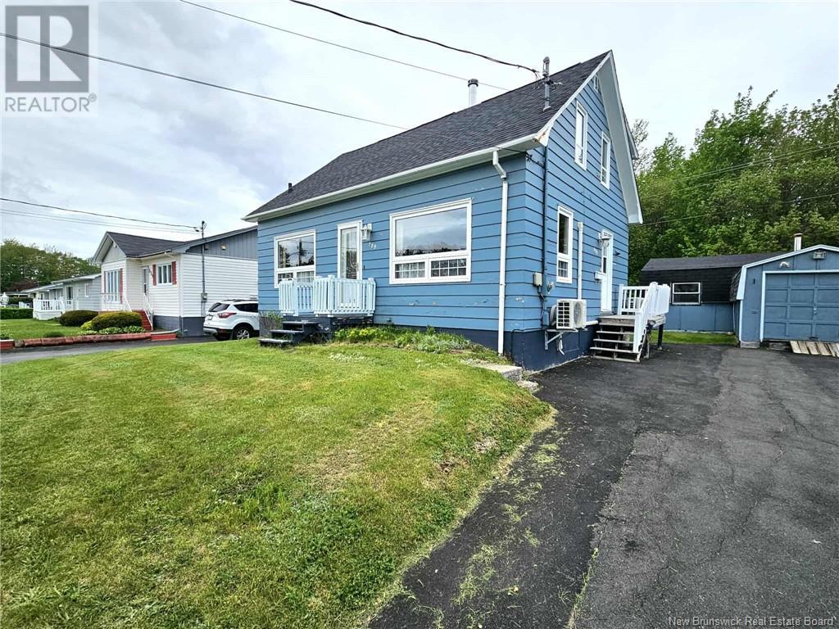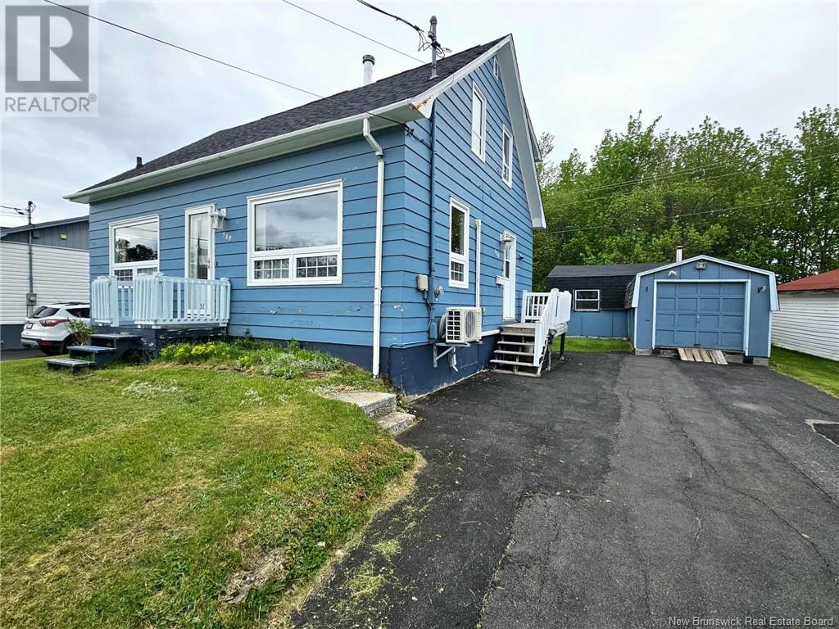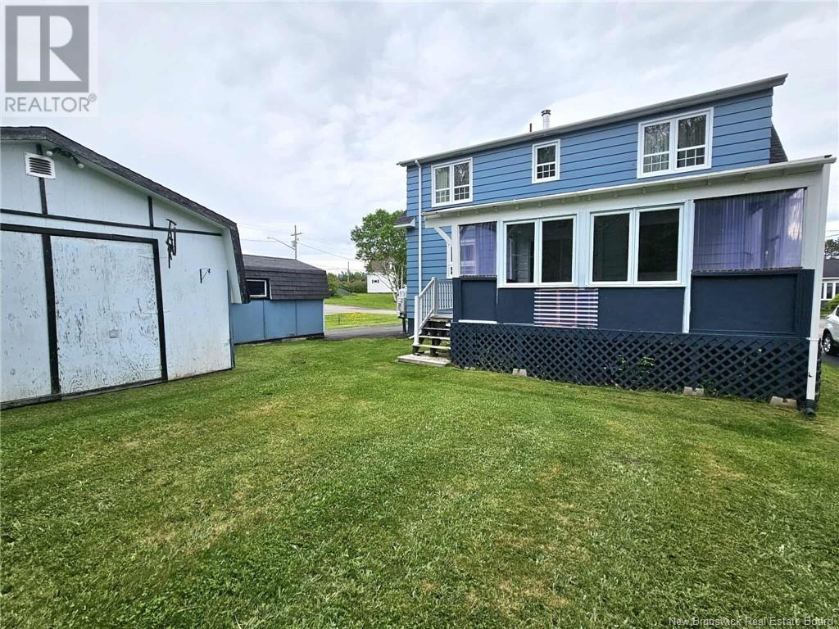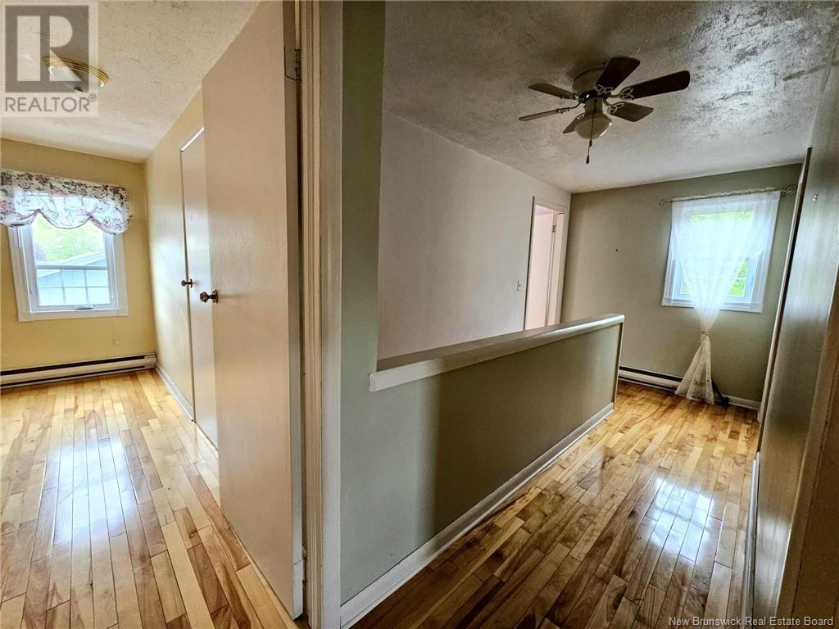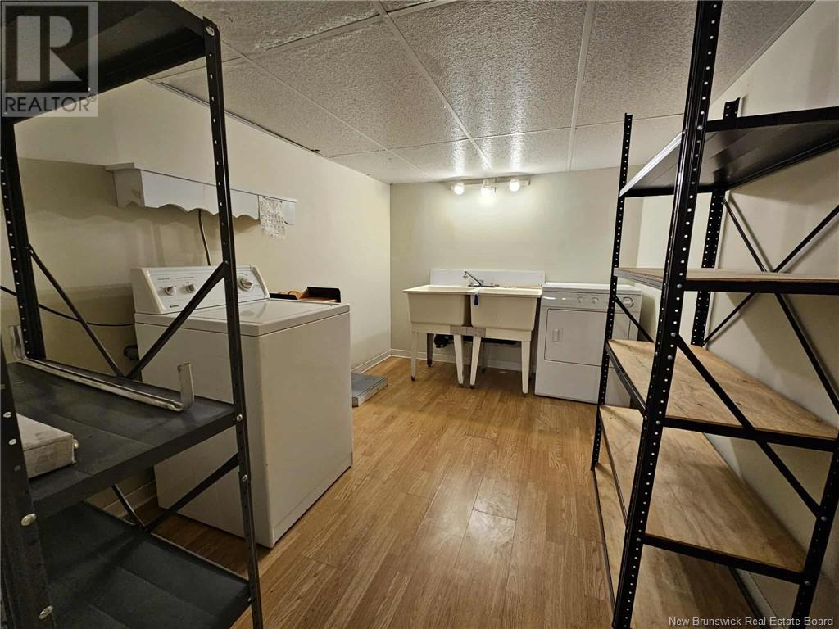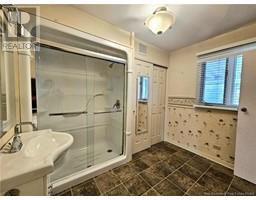589 Patterson Bathurst, New Brunswick E2A 1Z9
4 Bedroom
1 Bathroom
1,500 ft2
Heat Pump
Baseboard Heaters, Heat Pump
Landscaped
$189,900
This well-maintained home is a great fit for first-time buyers. It offers four bedrooms all on the upper level, with a spacious main floor that includes a large kitchen, dining room, living room, and full bath. The basement adds even more living space with a large family room, utility room, and laundry area. Enjoy the outdoors on the large covered deckperfect for relaxing or entertaining. The small lot is easy to care for and includes a storage shed (9 x 18 app) and a workshop (19x15 app) with electricity. A paved driveway completes the package. Move-in ready with great potential to update to your personal style. (id:19018)
Property Details
| MLS® Number | NB119825 |
| Property Type | Single Family |
| Equipment Type | None |
| Rental Equipment Type | None |
| Structure | Workshop, Shed |
Building
| Bathroom Total | 1 |
| Bedrooms Above Ground | 4 |
| Bedrooms Total | 4 |
| Basement Development | Partially Finished |
| Basement Type | Full (partially Finished) |
| Constructed Date | 1961 |
| Cooling Type | Heat Pump |
| Exterior Finish | Cedar Shingles |
| Flooring Type | Carpeted, Hardwood |
| Foundation Type | Concrete |
| Heating Fuel | Electric |
| Heating Type | Baseboard Heaters, Heat Pump |
| Size Interior | 1,500 Ft2 |
| Total Finished Area | 1755 Sqft |
| Type | House |
| Utility Water | Municipal Water |
Land
| Access Type | Year-round Access |
| Acreage | No |
| Landscape Features | Landscaped |
| Sewer | Municipal Sewage System |
| Size Irregular | 473 |
| Size Total | 473 M2 |
| Size Total Text | 473 M2 |
Rooms
| Level | Type | Length | Width | Dimensions |
|---|---|---|---|---|
| Second Level | Bedroom | 12'7'' x 8'2'' | ||
| Second Level | Bedroom | 12'7'' x 7'3'' | ||
| Second Level | Bedroom | 10'3'' x 11'3'' | ||
| Second Level | Bedroom | 9'10'' x 9'5'' | ||
| Basement | Utility Room | 16'3'' x 11'10'' | ||
| Basement | Laundry Room | 11'1'' x 7'10'' | ||
| Basement | Family Room | 27'0'' x 10'1'' | ||
| Main Level | 3pc Bathroom | 9'5'' x 7'0'' | ||
| Main Level | Living Room | 13'4'' x 9'4'' | ||
| Main Level | Dining Room | 13'1'' x 11'6'' | ||
| Main Level | Kitchen | 16'2'' x 11'2'' |
https://www.realtor.ca/real-estate/28406007/589-patterson-bathurst
Contact Us
Contact us for more information
