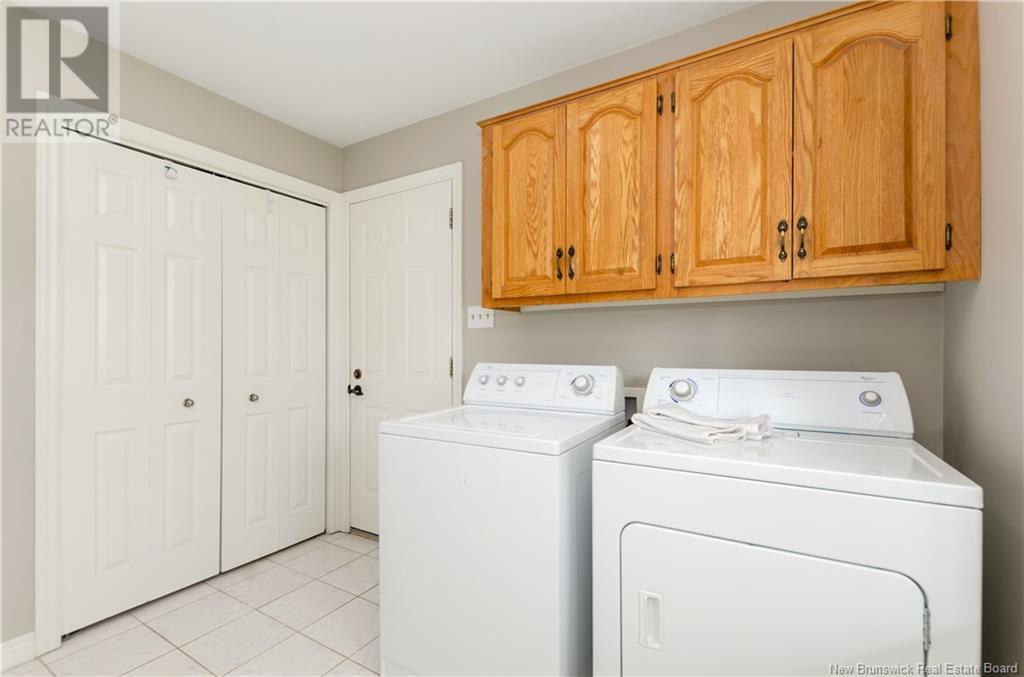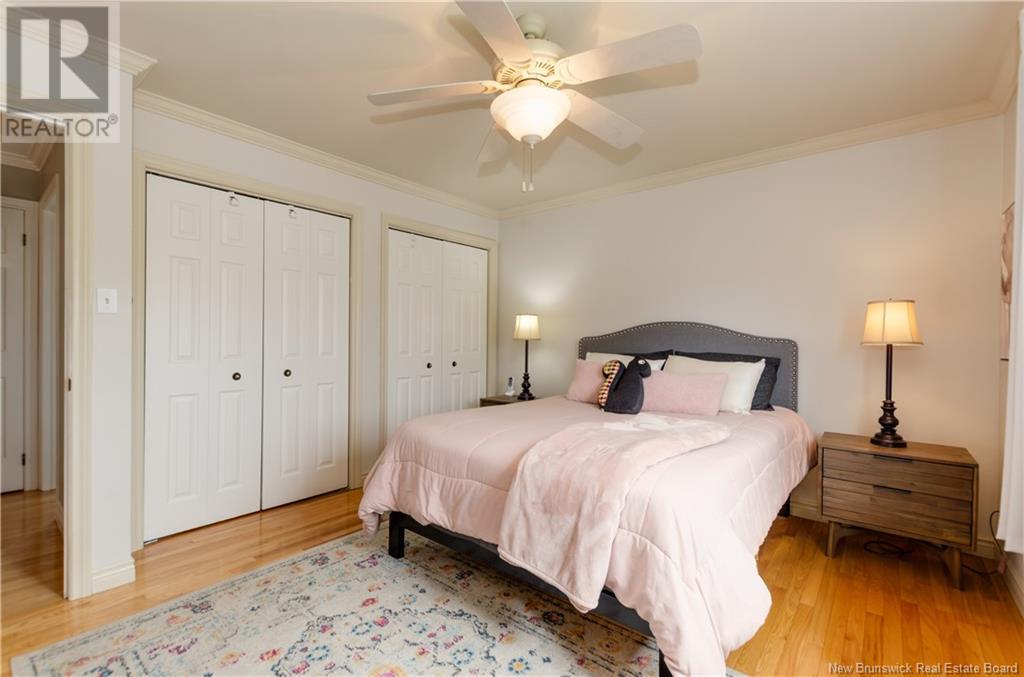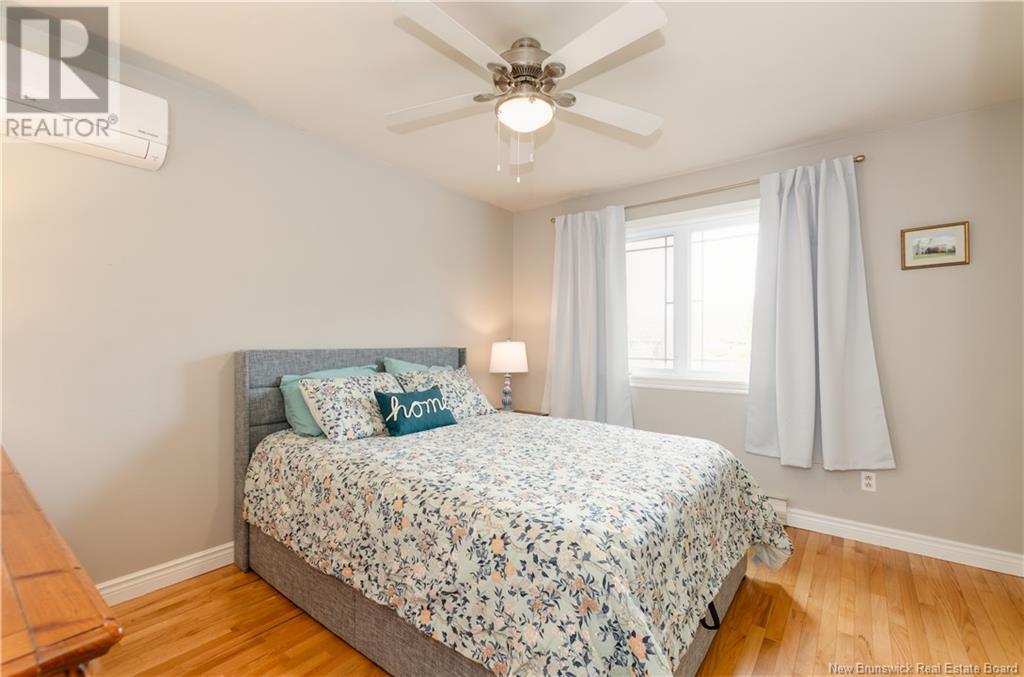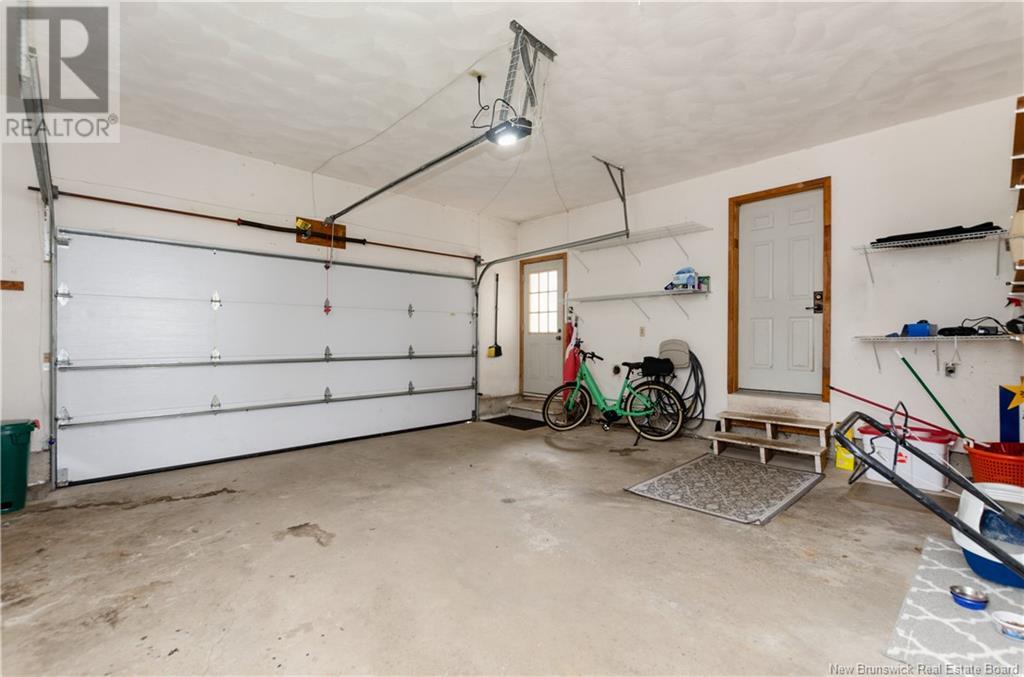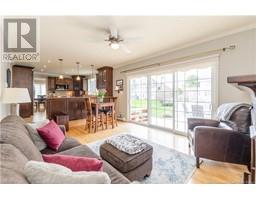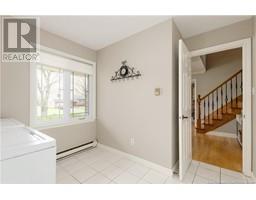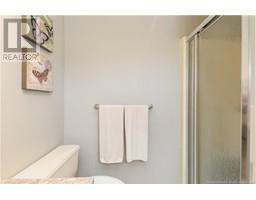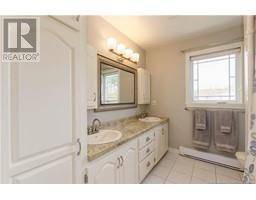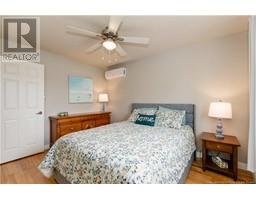4 Bedroom
3 Bathroom
1,968 ft2
2 Level
Fireplace
Inground Pool
Air Conditioned, Heat Pump
Baseboard Heaters, Heat Pump, Stove
Landscaped
$574,000
Stunning Executive Family home on quiet cul-de-sac. Welcome to this bright and spacious home, perfectly designed for comfortable family living and stylish entertaining. This beautiful landscaped home features 4 large bedrooms, including a master suite with 3 piece ensuite. A large 4 piece family bathroom and main floor laundry add to the homes functionality. The heart of the home is a chef's dream kitchen, with ample counter and cupboard space with quartz countertops and stainless steel appliances. Crown molding adds a touch of elegance throughout with a cozy living room with a fireplace and a family room with a propane fireplace offering warm and inviting spaces for gatherings. Step outside to a private backyard oasis, complete with a 16x32 inground pool, tiered decks and a back screened in sunporch. Additional features includes a double attached garage, two mini splits, a large basement partially finished perfect for a play room, office or gym, plenty of storage, and double closets in each bedroom. (id:19018)
Property Details
|
MLS® Number
|
NB118212 |
|
Property Type
|
Single Family |
|
Features
|
Cul-de-sac, Level Lot, Balcony/deck/patio |
|
Pool Type
|
Inground Pool |
Building
|
Bathroom Total
|
3 |
|
Bedrooms Above Ground
|
4 |
|
Bedrooms Total
|
4 |
|
Architectural Style
|
2 Level |
|
Cooling Type
|
Air Conditioned, Heat Pump |
|
Exterior Finish
|
Aluminum/vinyl |
|
Fireplace Fuel
|
Gas |
|
Fireplace Present
|
Yes |
|
Fireplace Type
|
Unknown |
|
Flooring Type
|
Ceramic, Laminate, Hardwood |
|
Foundation Type
|
Concrete |
|
Half Bath Total
|
2 |
|
Heating Fuel
|
Electric, Propane, Natural Gas |
|
Heating Type
|
Baseboard Heaters, Heat Pump, Stove |
|
Size Interior
|
1,968 Ft2 |
|
Total Finished Area
|
2967 Sqft |
|
Type
|
House |
|
Utility Water
|
Municipal Water |
Parking
Land
|
Acreage
|
No |
|
Landscape Features
|
Landscaped |
|
Sewer
|
Municipal Sewage System |
|
Size Irregular
|
1155 |
|
Size Total
|
1155 Sqft |
|
Size Total Text
|
1155 Sqft |
Rooms
| Level |
Type |
Length |
Width |
Dimensions |
|
Second Level |
3pc Ensuite Bath |
|
|
6'4'' x 7'3'' |
|
Second Level |
5pc Bathroom |
|
|
8'8'' x 7'8'' |
|
Second Level |
Bedroom |
|
|
12'3'' x 10'11'' |
|
Second Level |
Bedroom |
|
|
14'0'' x 12'7'' |
|
Second Level |
Bedroom |
|
|
12'3'' x 9'10'' |
|
Second Level |
Bedroom |
|
|
11'9'' x 13'2'' |
|
Basement |
Bonus Room |
|
|
14'9'' x 12'5'' |
|
Basement |
Recreation Room |
|
|
14'10'' x 43'0'' |
|
Basement |
Family Room |
|
|
13'4'' x 19'8'' |
|
Main Level |
Laundry Room |
|
|
9'3'' x 10'1'' |
|
Main Level |
2pc Bathroom |
|
|
4'3'' x 5'3'' |
|
Main Level |
Foyer |
|
|
10'6'' x 10'7'' |
|
Main Level |
Dining Room |
|
|
12'3'' x 12'9'' |
|
Main Level |
Kitchen |
|
|
12'3'' x 13'11'' |
|
Main Level |
Family Room |
|
|
12'3'' x 17'2'' |
|
Main Level |
Living Room |
|
|
18'6'' x 12'7'' |
https://www.realtor.ca/real-estate/28298116/588-lafleur-street-dieppe


















