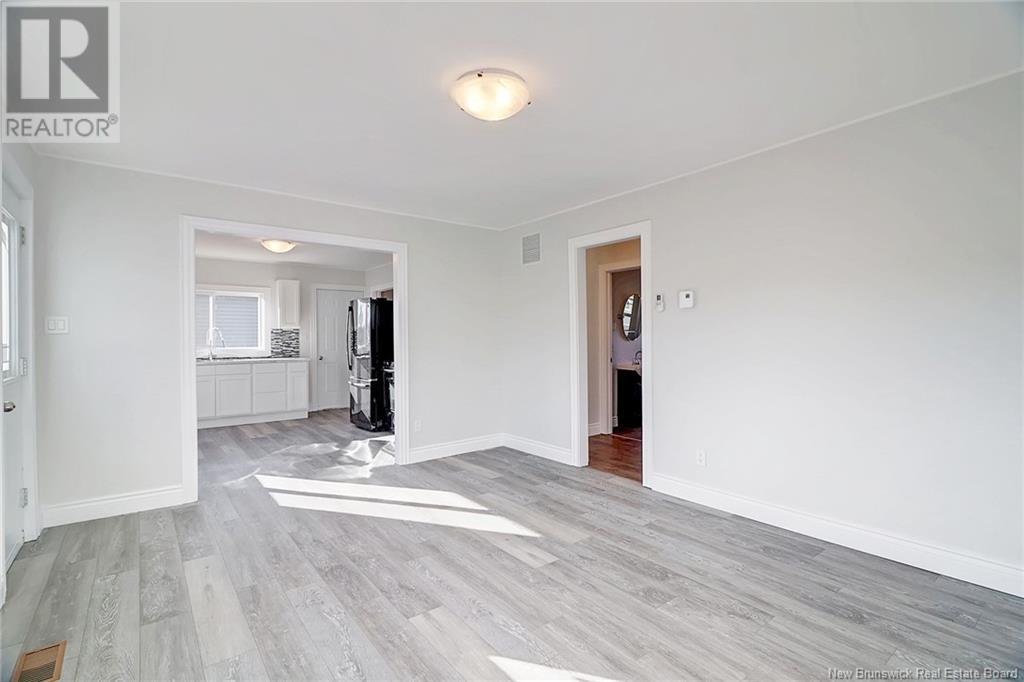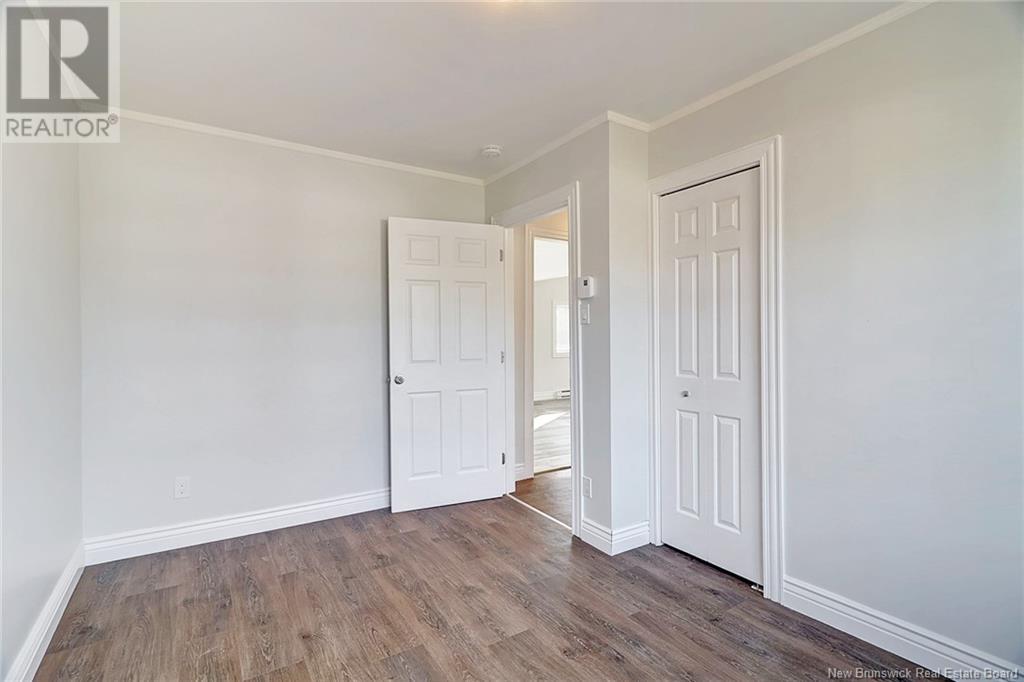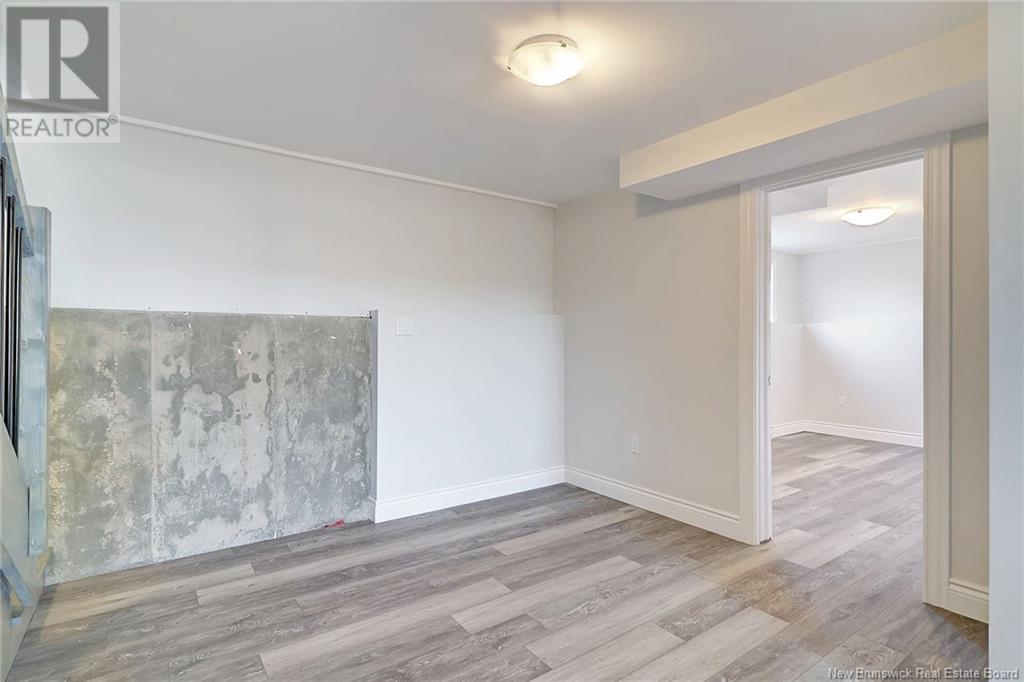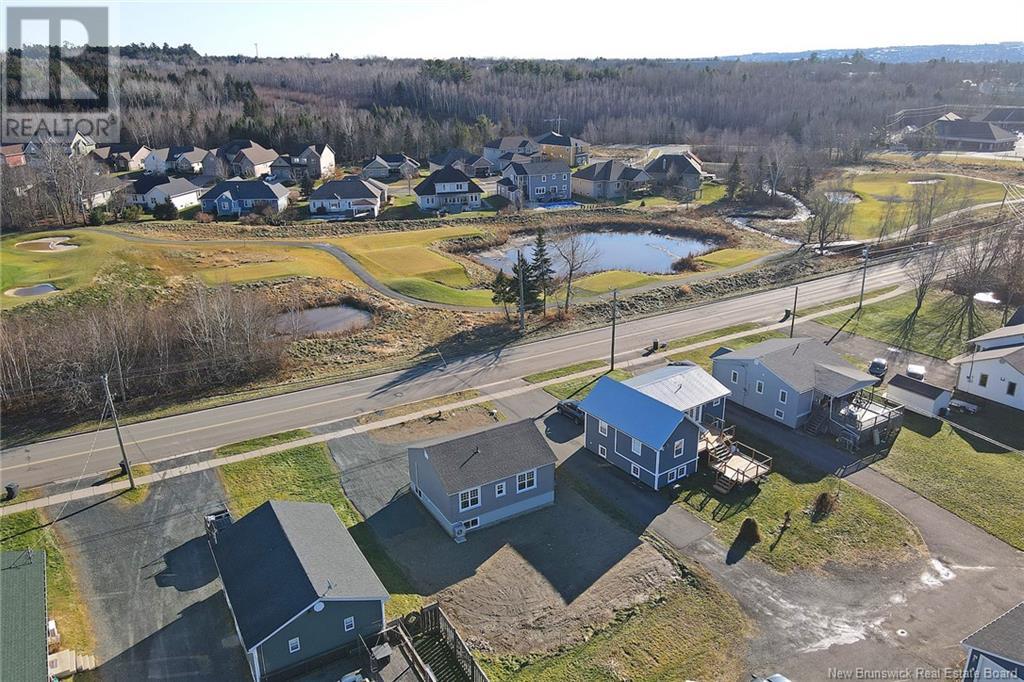3 Bedroom
1 Bathroom
725 sqft
Bungalow
Heat Pump
Baseboard Heaters, Forced Air, Heat Pump
Partially Landscaped
$320,000
Welcome to 587 Brookside Drive, this newly renovated bungalow consists of a large eat in kitchen, walk-through to a good size living room, full bath and two bedrooms to complete this floor. The ground floor has another large bedroom with plenty of storage and laundry area. Located within walking distance to a golf course, Brookside Mall, doctors, restaurants and the list goes on. Recent upgrades include new foundation, electrical, plumbing, roof, decks, windows, painting, upgraded insulation, flooring, heating system, and much more. All measurements are to be verified by purchaser. - 4"" Rigid foam on foundation wall - 4"" Rigid foam under slab - 6"" Spray foam in attic CURRENTLY RENTED AT $2500 MONTH UNTIL END OF DECEMBER 2024 - New washer & dryer - Heat pump forced air system (id:19018)
Property Details
|
MLS® Number
|
NB104631 |
|
Property Type
|
Single Family |
|
Neigbourhood
|
Heron Springs |
|
EquipmentType
|
Water Heater |
|
Features
|
Treed |
|
RentalEquipmentType
|
Water Heater |
Building
|
BathroomTotal
|
1 |
|
BedroomsAboveGround
|
2 |
|
BedroomsBelowGround
|
1 |
|
BedroomsTotal
|
3 |
|
ArchitecturalStyle
|
Bungalow |
|
CoolingType
|
Heat Pump |
|
ExteriorFinish
|
Vinyl |
|
FlooringType
|
Vinyl |
|
FoundationType
|
Concrete |
|
HeatingFuel
|
Electric |
|
HeatingType
|
Baseboard Heaters, Forced Air, Heat Pump |
|
StoriesTotal
|
1 |
|
SizeInterior
|
725 Sqft |
|
TotalFinishedArea
|
940 Sqft |
|
Type
|
House |
|
UtilityWater
|
Municipal Water |
Land
|
AccessType
|
Year-round Access |
|
Acreage
|
No |
|
LandscapeFeatures
|
Partially Landscaped |
|
Sewer
|
Municipal Sewage System |
|
SizeIrregular
|
557 |
|
SizeTotal
|
557 M2 |
|
SizeTotalText
|
557 M2 |
Rooms
| Level |
Type |
Length |
Width |
Dimensions |
|
Basement |
Bedroom |
|
|
13'0'' x 10'3'' |
|
Main Level |
Bedroom |
|
|
9'4'' x 8'8'' |
|
Main Level |
Bedroom |
|
|
12'4'' x 8'0'' |
|
Main Level |
Bath (# Pieces 1-6) |
|
|
7'7'' x 6'3'' |
|
Main Level |
Living Room |
|
|
15'10'' x 12'3'' |
|
Main Level |
Kitchen |
|
|
12'5'' x 12'3'' |
https://www.realtor.ca/real-estate/27320529/587-brookside-drive-fredericton












































