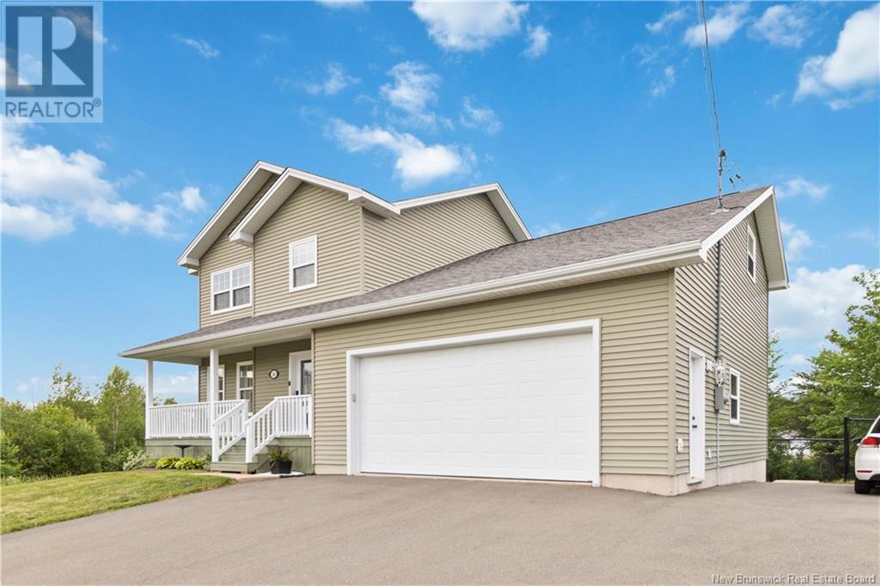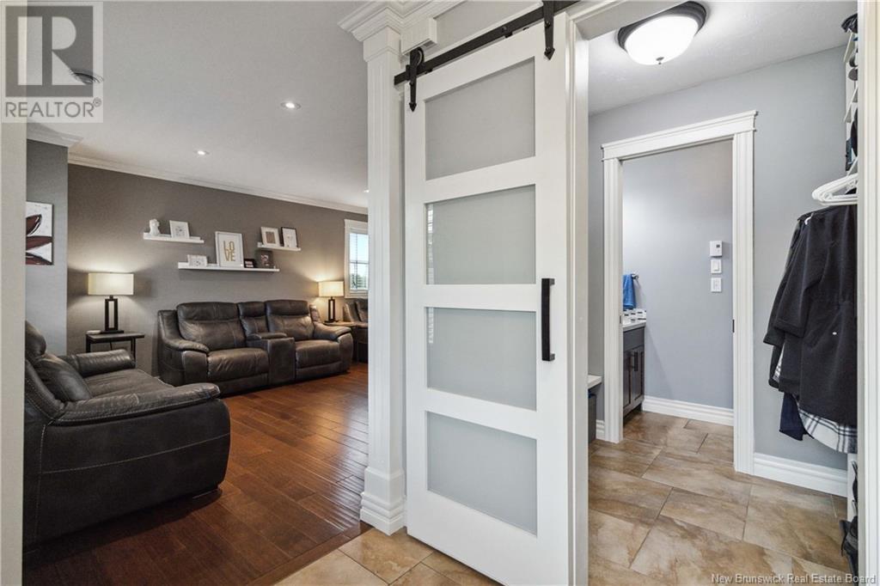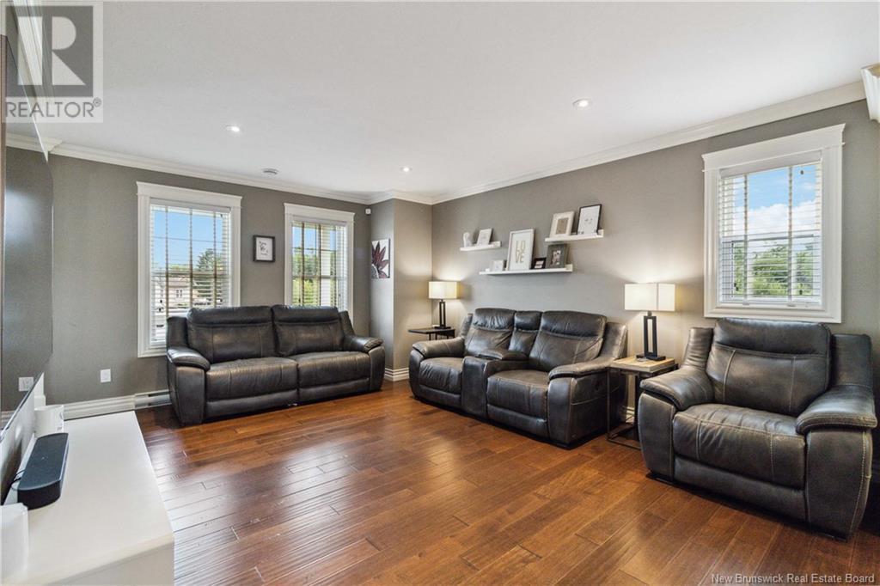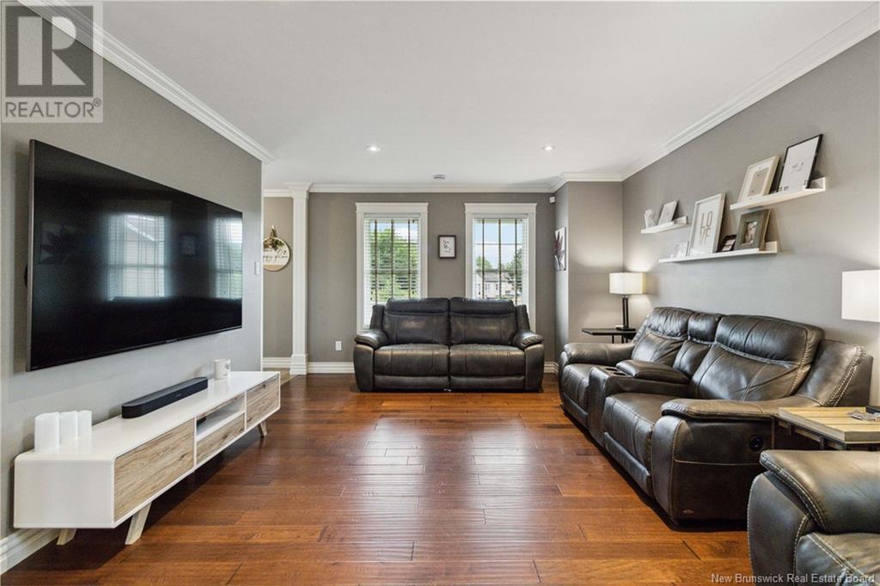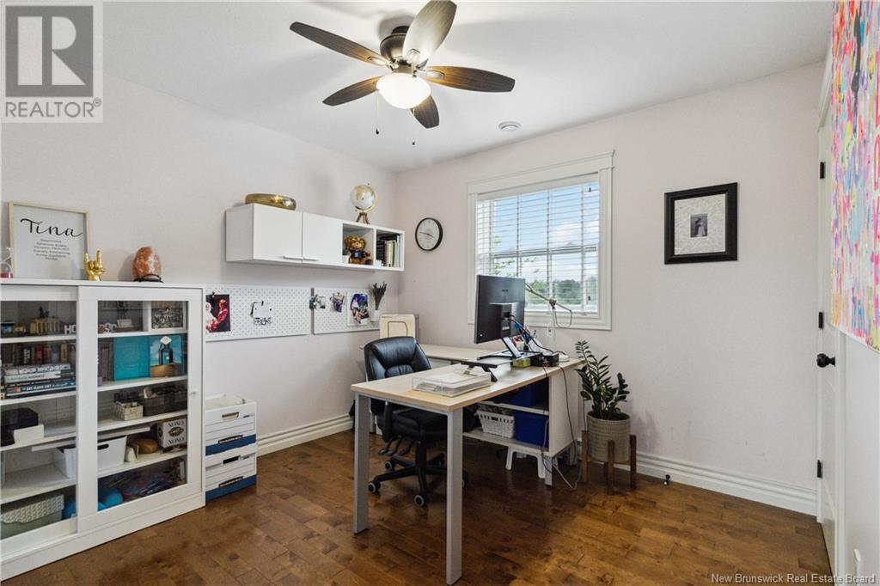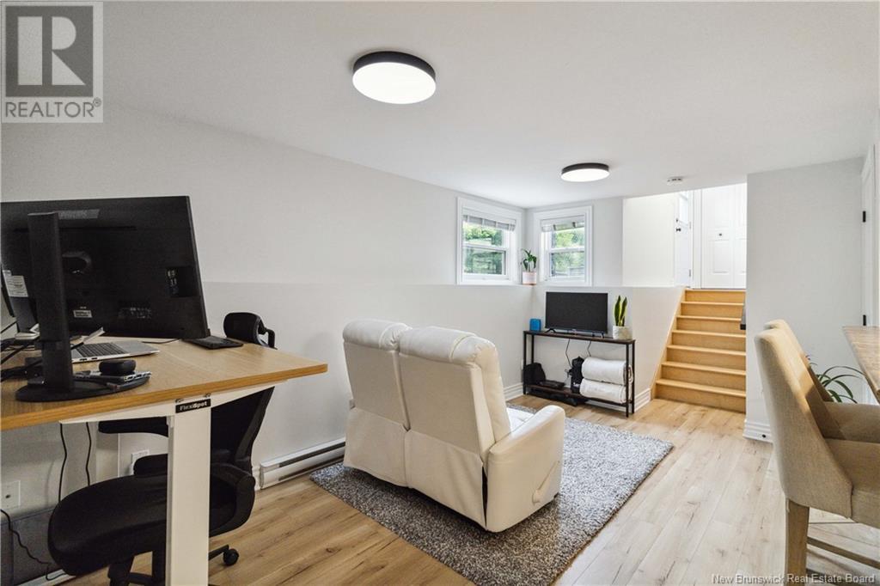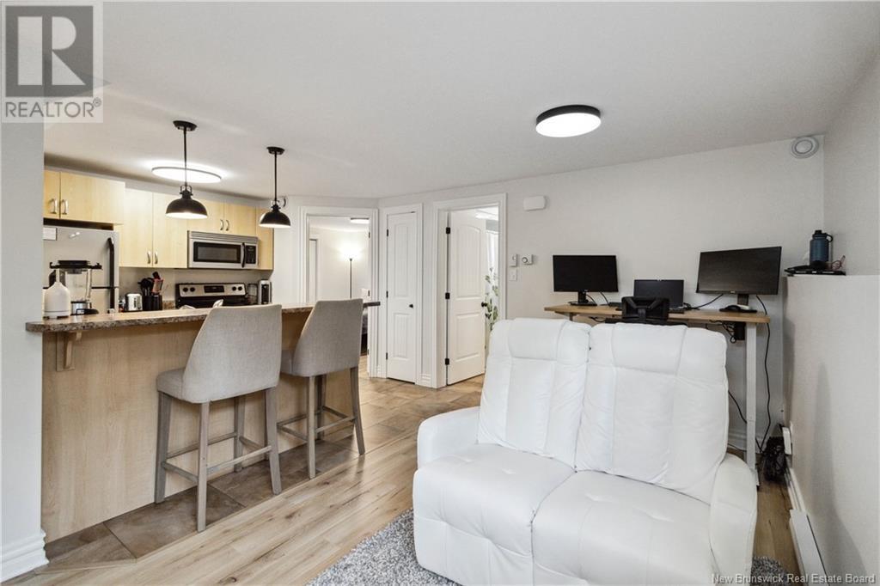4 Bedroom
2 Bathroom
1549 sqft
2 Level
Air Conditioned
Baseboard Heaters
$599,900
**QUICK CLOSING AVAILABLE - INLAW SUITE** Nestled on a quiet cul-de-sac, this 2-level home is perfect for families! From the moment you arrive, you'll notice the curb appeal, complete with a covered verandah, attached garage, and paved driveway. Step inside to discover an inviting open concept layout. The entrance features a walk-in closet with a tucked-away half bath. The living room flows seamlessly into the kitchen and dining area, perfect for entertaining. The kitchen includes sleek granite countertops, white cabinets, stainless steel appliances, and a large island. The upper level offers three generously sized bedrooms, including a primary bedroom with a walk-in closet. The bathroom features a soaker tub, stand-up shower, double vanity, and a laundry area with cabinets and a counter. Finishing the 2nd level is a large bonus room over the garage, ideal for a home office, playroom, or an additional bedroom. Downstairs is a renovated basement apartment with a separate entrance, offering rental income or multi-generational living. It includes a living room, kitchen, one bedroom, and full bath with laundry. Located in the heart of Dieppe, enjoy easy access to shopping, parks, and schools. Dont miss outschedule your showing today! (id:19018)
Property Details
|
MLS® Number
|
M160891 |
|
Property Type
|
Single Family |
|
Features
|
Cul-de-sac |
Building
|
BathroomTotal
|
2 |
|
BedroomsAboveGround
|
3 |
|
BedroomsBelowGround
|
1 |
|
BedroomsTotal
|
4 |
|
ArchitecturalStyle
|
2 Level |
|
ConstructedDate
|
2011 |
|
CoolingType
|
Air Conditioned |
|
ExteriorFinish
|
Vinyl |
|
FlooringType
|
Laminate, Porcelain Tile, Hardwood |
|
FoundationType
|
Concrete |
|
HeatingType
|
Baseboard Heaters |
|
RoofMaterial
|
Asphalt Shingle |
|
RoofStyle
|
Unknown |
|
SizeInterior
|
1549 Sqft |
|
TotalFinishedArea
|
2098 Sqft |
|
Type
|
House |
|
UtilityWater
|
Municipal Water |
Parking
Land
|
AccessType
|
Year-round Access |
|
Acreage
|
No |
|
Sewer
|
Municipal Sewage System |
|
SizeIrregular
|
1005 |
|
SizeTotal
|
1005 M2 |
|
SizeTotalText
|
1005 M2 |
Rooms
| Level |
Type |
Length |
Width |
Dimensions |
|
Second Level |
Laundry Room |
|
|
7'5'' x 6'8'' |
|
Second Level |
5pc Bathroom |
|
|
11'4'' x 6'1'' |
|
Second Level |
Bedroom |
|
|
10'7'' x 12'11'' |
|
Second Level |
Bedroom |
|
|
10'0'' x 10'0'' |
|
Second Level |
Bedroom |
|
|
10'0'' x 10'0'' |
|
Second Level |
Bonus Room |
|
|
19'11'' x 12'4'' |
|
Basement |
4pc Bathroom |
|
|
7'7'' x 13'8'' |
|
Basement |
Bedroom |
|
|
9'8'' x 10'7'' |
|
Basement |
Kitchen |
|
|
10'5'' x 8'11'' |
|
Basement |
Living Room |
|
|
15'2'' x 9'1'' |
|
Main Level |
Dining Room |
|
|
12'6'' x 13'1'' |
|
Main Level |
Kitchen |
|
|
10'11'' x 11'6'' |
|
Main Level |
Living Room |
|
|
12'6'' x 18'11'' |
|
Main Level |
Foyer |
|
|
10'8'' x 5'7'' |
https://www.realtor.ca/real-estate/27157866/58-sonia-court-dieppe

