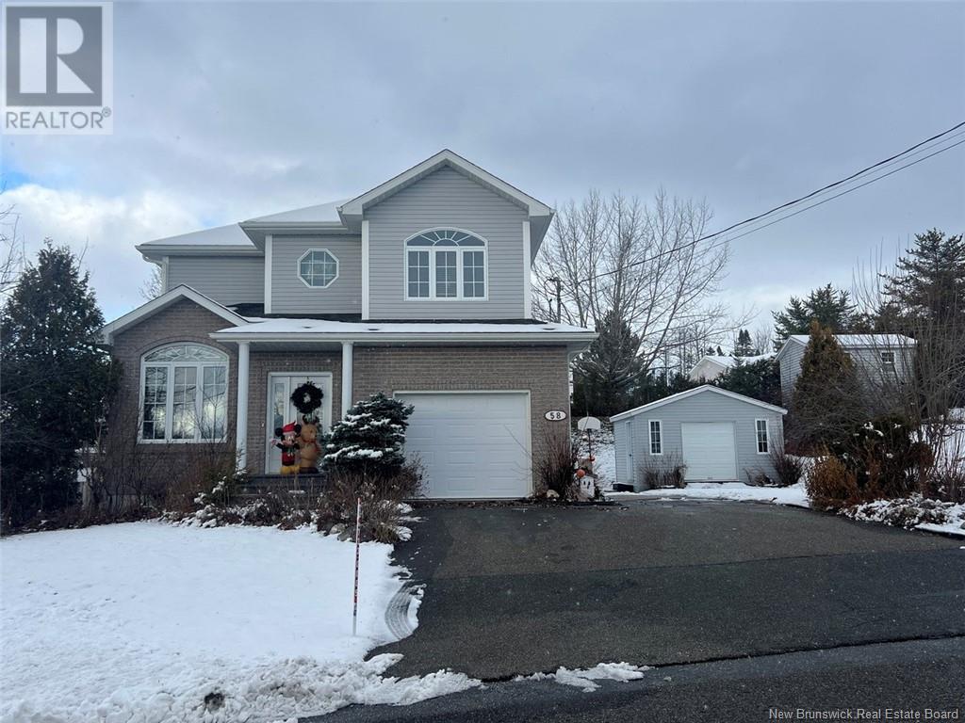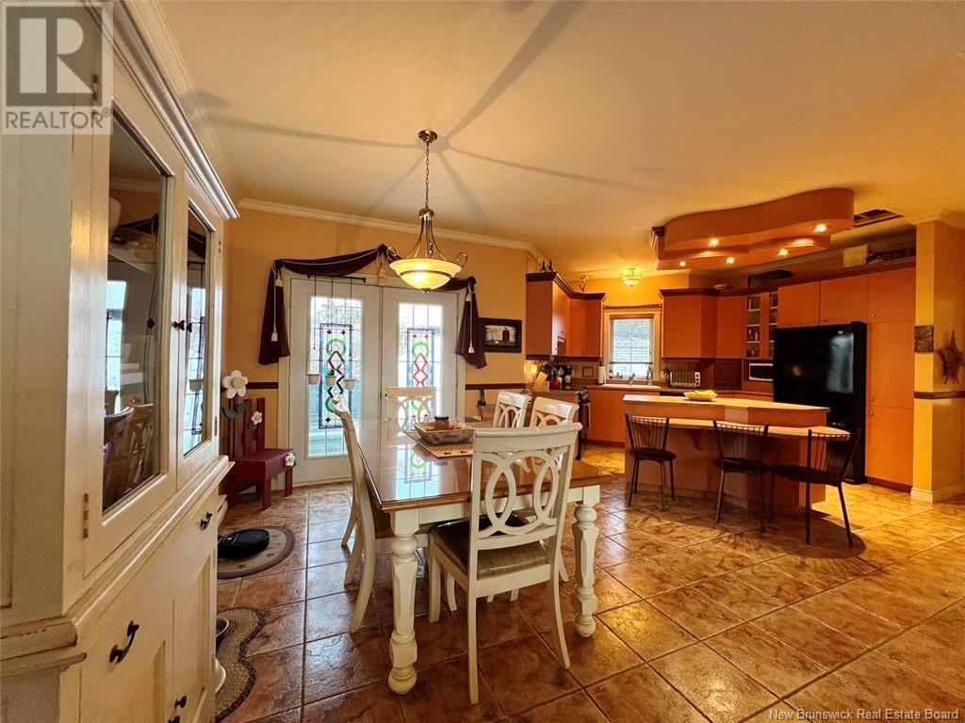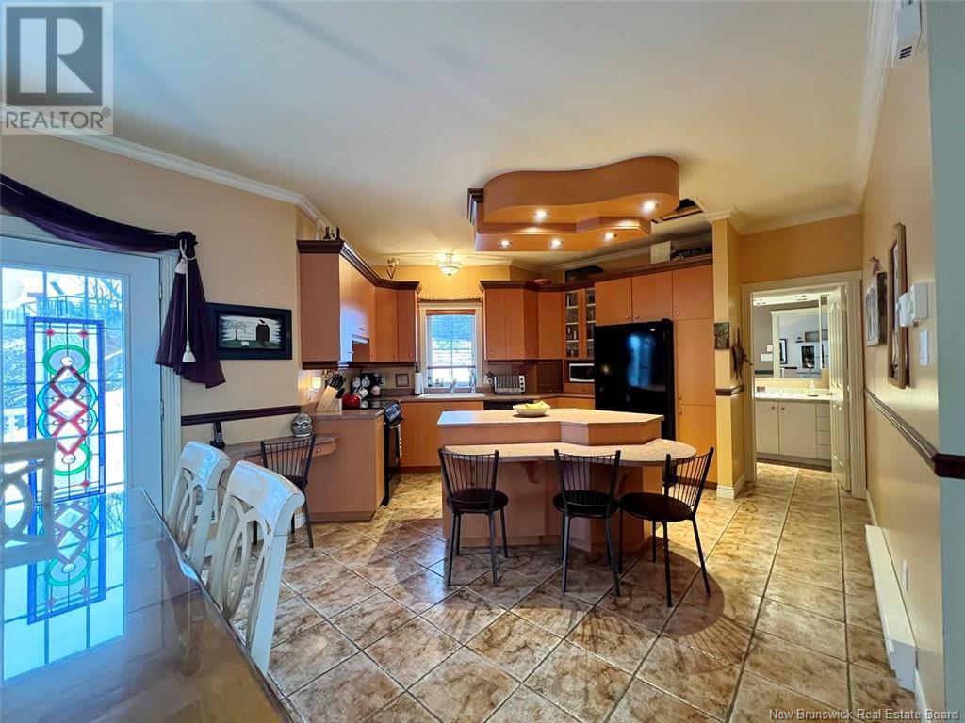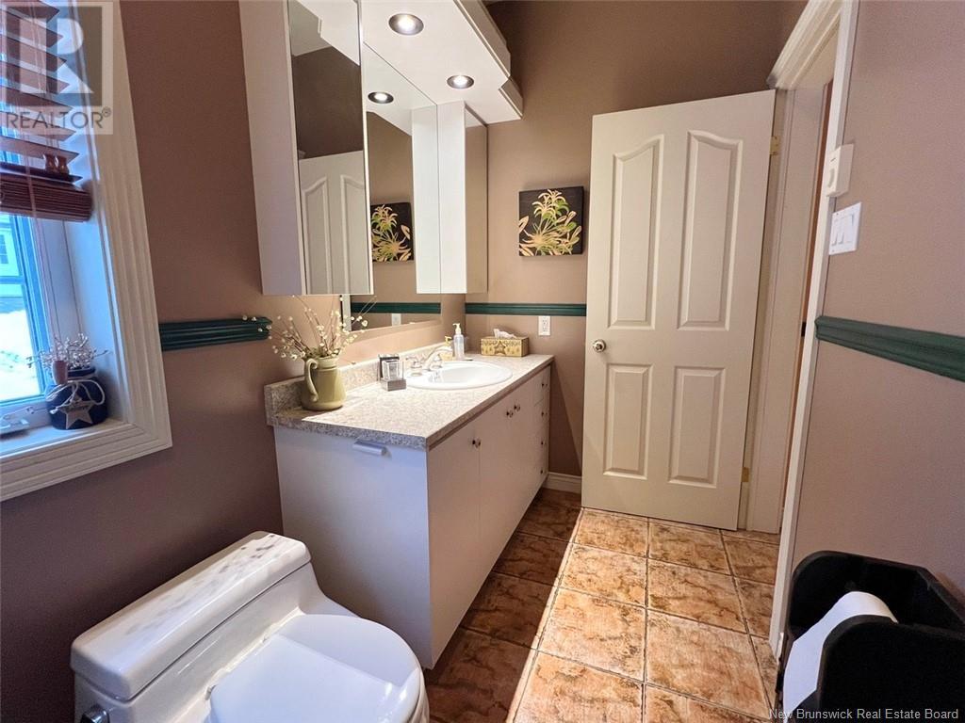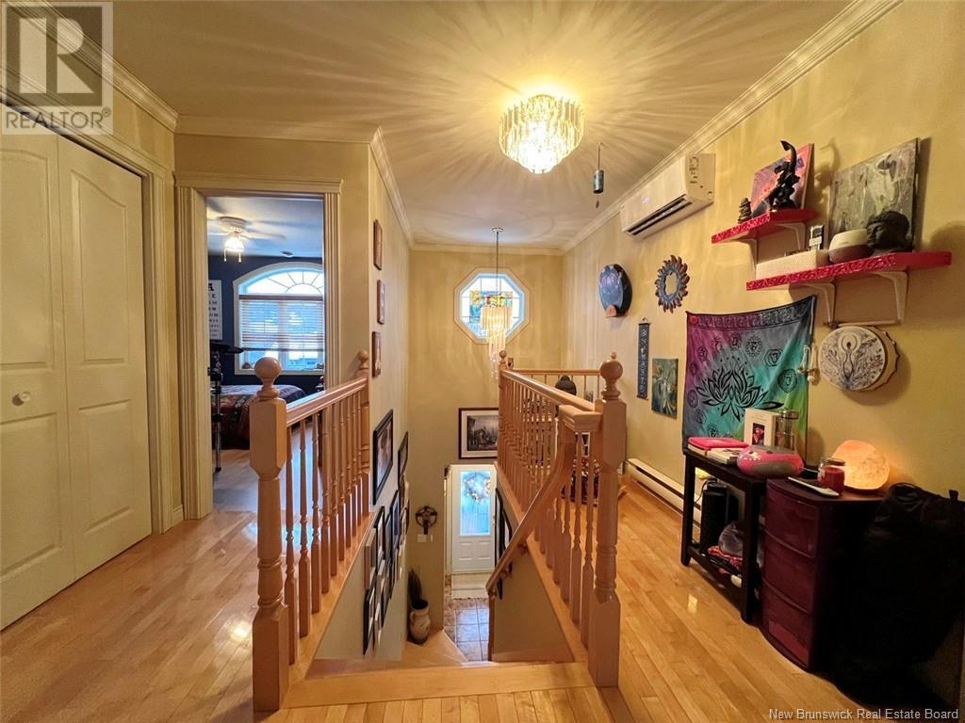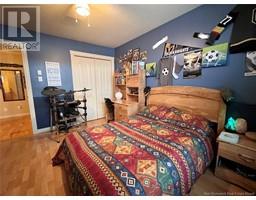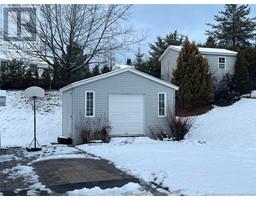3 Bedroom
2 Bathroom
1,312 ft2
2 Level
Air Conditioned
Baseboard Heaters
Landscaped
$379,000
First time on the market! Welcome to 58 Mgr Dionne Avenue. This two-storey property, located in a popular residential area, has it all! You will find, on the main floor, an open style space including the kitchen, living room and dining room, a powder room and a laundry room, 9-foot ceilings that add a beautiful space and claraty. Upstairs we have three bedrooms, a full bathroom adjacent to the master bedroom. The basement is fully finished including a second full bathroom, a large open style space ideal for an office, a family room or a storage space. Outside you have a single, attached and insulated garage, a large shed, the yard is paved and the landscaping is complete. Don't miss this opportunity! Call now to schedule a visit. (id:19018)
Property Details
|
MLS® Number
|
NB109911 |
|
Property Type
|
Single Family |
|
Neigbourhood
|
Parc Industriel Nord |
|
Equipment Type
|
Water Heater |
|
Rental Equipment Type
|
Water Heater |
|
Structure
|
Shed |
Building
|
Bathroom Total
|
2 |
|
Bedrooms Above Ground
|
3 |
|
Bedrooms Total
|
3 |
|
Architectural Style
|
2 Level |
|
Constructed Date
|
1999 |
|
Cooling Type
|
Air Conditioned |
|
Exterior Finish
|
Brick, Vinyl |
|
Flooring Type
|
Ceramic, Laminate |
|
Foundation Type
|
Concrete |
|
Heating Type
|
Baseboard Heaters |
|
Size Interior
|
1,312 Ft2 |
|
Total Finished Area
|
1840 Sqft |
|
Type
|
House |
|
Utility Water
|
Municipal Water |
Parking
Land
|
Access Type
|
Year-round Access, Road Access |
|
Acreage
|
No |
|
Landscape Features
|
Landscaped |
|
Sewer
|
Municipal Sewage System |
|
Size Irregular
|
799 |
|
Size Total
|
799 M2 |
|
Size Total Text
|
799 M2 |
Rooms
| Level |
Type |
Length |
Width |
Dimensions |
|
Second Level |
Bedroom |
|
|
12'4'' x 10'8'' |
|
Second Level |
Bedroom |
|
|
11'9'' x 8' |
|
Second Level |
Primary Bedroom |
|
|
11'11'' x 16'3'' |
|
Basement |
Other |
|
|
10'6'' x 10'2'' |
|
Basement |
3pc Bathroom |
|
|
X |
|
Basement |
Family Room |
|
|
12'4'' x 24'11'' |
|
Main Level |
Living Room |
|
|
16'4'' x 12'6'' |
|
Main Level |
Dining Room |
|
|
11' x 13' |
|
Main Level |
Kitchen |
|
|
11'2'' x 14'3'' |
https://www.realtor.ca/real-estate/27704783/58-mgr-dionne-avenue-edmundston
