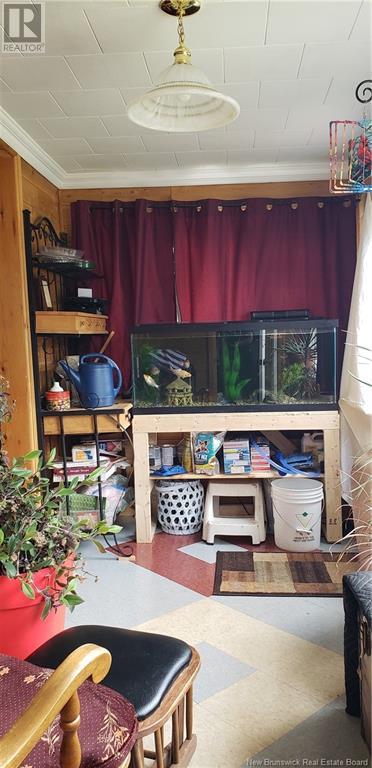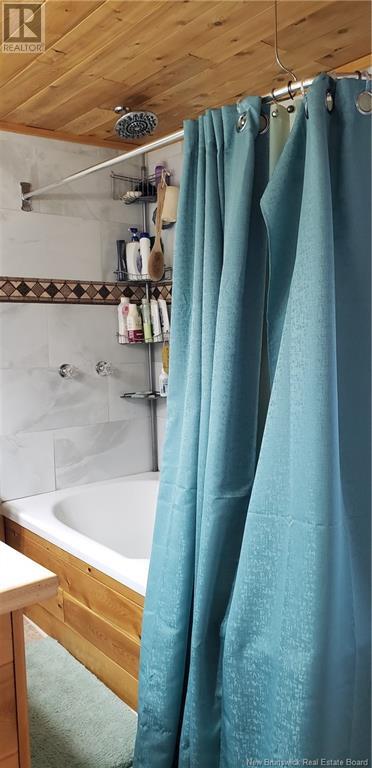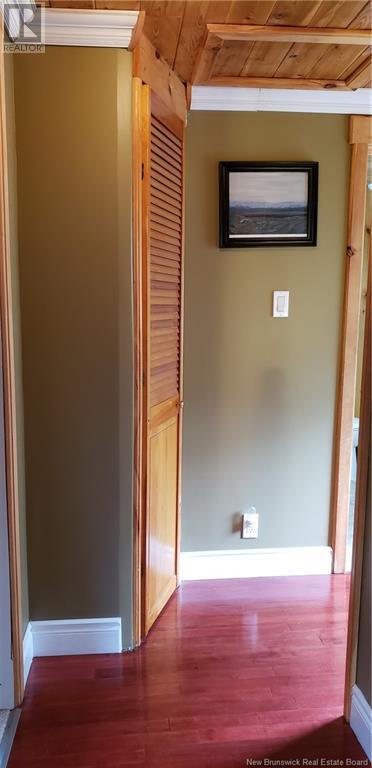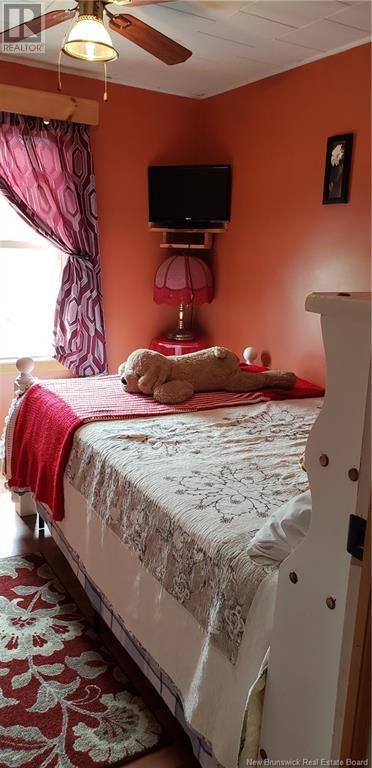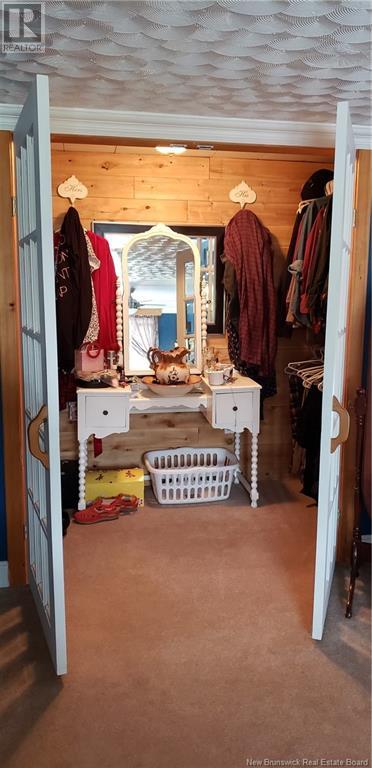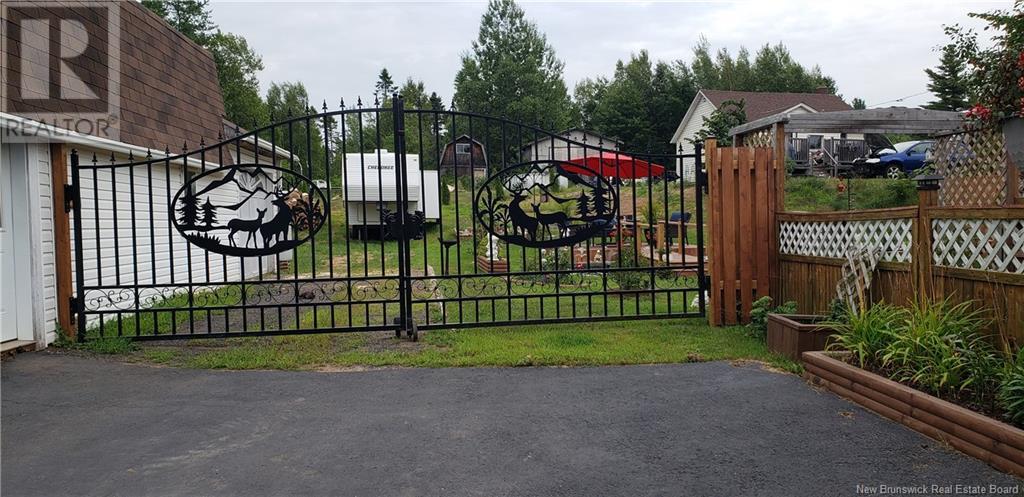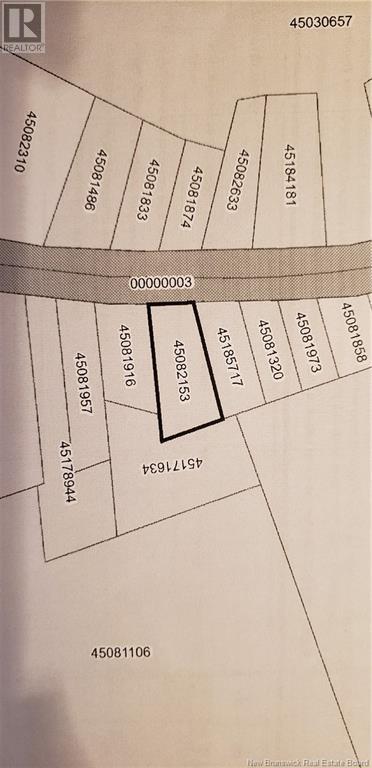2 Bedroom
2 Bathroom
1200 sqft
2 Level
Baseboard Heaters, Forced Air
Landscaped
$229,900
Quick closing available!!This property is one of a kind!! Well maintained 2 storey,1.5 bathroom home on a nicely landscaped yard with a detached single garage with a loft and storage in the back. Just move in and unpack!!. As you enter the side entry you have spacious area with double coat closet and a door to the back yard.The kitchen has lots of cabinets,double sink,garborator,pantry,large island for extra storage and seating.Off the kitchen is the dining area with built in cabinet enclosed with French doors.The half bath is where the laundry is located.The family room has an electric fireplace,built in shelving and a door to the balcony.At the very front of the home there is a front entry and a small office. Upstairs -Master bedroom is large with a walk in closet and offers a great view of the back yard.Spare bedroom is a good size with closet area.The bathroom has 2 vessel sinks on a free standing vanity with storage ,soaker tub with shower and flush.In the hallway there is storage area. The back yard offers a space to enjoy the outdoors by the sitting by the pond where you can enjoy the flowers,fruit trees and even a hot tub but just needs hooked up. Basement has storage for food,laundry tub,area with pressure tank,UV Light/filter,hot water tank ,water pump, new efficient wood furnace and breaker panel.Measurements to be verified by the Buyer because some rooms are irregular in shape.Heating also is 2-3 cords of wood per year. List of upgrades on file. (id:19018)
Property Details
|
MLS® Number
|
NB103983 |
|
Property Type
|
Single Family |
|
EquipmentType
|
None |
|
Features
|
Treed, Sloping, Balcony/deck/patio |
|
RentalEquipmentType
|
None |
|
Structure
|
Shed |
Building
|
BathroomTotal
|
2 |
|
BedroomsAboveGround
|
2 |
|
BedroomsTotal
|
2 |
|
ArchitecturalStyle
|
2 Level |
|
BasementDevelopment
|
Partially Finished |
|
BasementType
|
Full (partially Finished) |
|
ConstructedDate
|
1942 |
|
ExteriorFinish
|
Vinyl |
|
FlooringType
|
Carpeted, Ceramic, Laminate, Wood |
|
FoundationType
|
Block, Concrete |
|
HalfBathTotal
|
1 |
|
HeatingFuel
|
Electric, Wood |
|
HeatingType
|
Baseboard Heaters, Forced Air |
|
RoofMaterial
|
Metal |
|
RoofStyle
|
Unknown |
|
SizeInterior
|
1200 Sqft |
|
TotalFinishedArea
|
1200 Sqft |
|
Type
|
House |
|
UtilityWater
|
Drilled Well, Well |
Parking
|
Detached Garage
|
|
|
Garage
|
|
|
Heated Garage
|
|
Land
|
AccessType
|
Year-round Access |
|
Acreage
|
No |
|
LandscapeFeatures
|
Landscaped |
|
Sewer
|
Municipal Sewage System |
|
SizeIrregular
|
1120 |
|
SizeTotal
|
1120 M2 |
|
SizeTotalText
|
1120 M2 |
Rooms
| Level |
Type |
Length |
Width |
Dimensions |
|
Second Level |
Other |
|
|
8'0'' x 4'0'' |
|
Second Level |
Primary Bedroom |
|
|
19'5'' x 8'10'' |
|
Second Level |
Other |
|
|
3'11'' x 4'2'' |
|
Second Level |
Bedroom |
|
|
9'8'' x 7'9'' |
|
Second Level |
Bath (# Pieces 1-6) |
|
|
10'3'' x 6'9'' |
|
Main Level |
Enclosed Porch |
|
|
12'6'' x 6'6'' |
|
Main Level |
Office |
|
|
6'5'' x 6'5'' |
|
Main Level |
Family Room |
|
|
14'5'' x 12'11'' |
|
Main Level |
2pc Bathroom |
|
|
7'1'' x 7'9'' |
|
Main Level |
Dining Room |
|
|
8'4'' x 10'8'' |
|
Main Level |
Kitchen |
|
|
21'3'' x 10'7'' |
|
Main Level |
Foyer |
|
|
12'4'' x 9'2'' |
https://www.realtor.ca/real-estate/27254419/58-mcleod-avenue-chipman
























