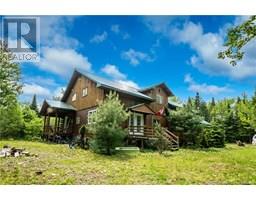7 Bedroom
3 Bathroom
2,700 ft2
Fireplace
Air Conditioned
Baseboard Heaters, Stove
Waterfront On River
Acreage
$399,900
Peace, quiet, and privacy on your waterfront family-sized log home in the woods! Welcome to 58 Buba Lane, in Cains River, New Brunswick! This enormous timber-frame home has 6 bedrooms inside, as well as many different rooms for work and play. The main level has a great room containing the kitchen, a bright dining area, and living room with a fireplace, and connects to a wonderful sunroom as well. There are also two bedrooms on the main floor, with one currently being used as a gym, as well as a full bathroom. Upstairs, four (potential for 5!) more bedrooms with gorgeous wood-clad walls and ceilings, as well as a family room, an office area, and a full bathroom. The basement was previously split into two short-term rentals and still has one remaining with personal entrance, washroom, bedroom, and laundry. Tons of potential for Airbnb or multi-generational living! Outside of the home, there are many outbuildings including a large garage with wood storage on the rear, a modern baby barn which could be used as a barn or garden shed, and a chicken coop. Lovely decks surround the home and are accessible from most of the rooms on the main floor. A grassy area of over 1 acre is place for chickens to roam, children to play, and gardens to be planted. Do not miss out on this wonderful opportunity for a quiet life in the woods! (id:19018)
Property Details
|
MLS® Number
|
NB120087 |
|
Property Type
|
Single Family |
|
Water Front Type
|
Waterfront On River |
Building
|
Bathroom Total
|
3 |
|
Bedrooms Above Ground
|
6 |
|
Bedrooms Below Ground
|
1 |
|
Bedrooms Total
|
7 |
|
Basement Development
|
Partially Finished |
|
Basement Type
|
Full (partially Finished) |
|
Cooling Type
|
Air Conditioned |
|
Exterior Finish
|
Wood |
|
Fireplace Fuel
|
Wood |
|
Fireplace Present
|
Yes |
|
Fireplace Type
|
Unknown |
|
Foundation Type
|
Concrete |
|
Heating Fuel
|
Pellet, Wood |
|
Heating Type
|
Baseboard Heaters, Stove |
|
Size Interior
|
2,700 Ft2 |
|
Total Finished Area
|
3000 Sqft |
|
Type
|
House |
|
Utility Water
|
Drilled Well, Well |
Land
|
Acreage
|
Yes |
|
Sewer
|
Septic System |
|
Size Irregular
|
8.45 |
|
Size Total
|
8.45 Ac |
|
Size Total Text
|
8.45 Ac |
Rooms
| Level |
Type |
Length |
Width |
Dimensions |
|
Second Level |
3pc Bathroom |
|
|
9'0'' x 12'5'' |
|
Second Level |
Bonus Room |
|
|
5'4'' x 12'1'' |
|
Second Level |
Bedroom |
|
|
11'3'' x 12'1'' |
|
Second Level |
Bedroom |
|
|
17'1'' x 16'2'' |
|
Second Level |
Bedroom |
|
|
14'9'' x 15'7'' |
|
Second Level |
Bedroom |
|
|
15'2'' x 18'10'' |
|
Second Level |
Office |
|
|
6'10'' x 13'2'' |
|
Second Level |
Family Room |
|
|
9'11'' x 14'0'' |
|
Main Level |
Foyer |
|
|
6'7'' x 9'8'' |
|
Main Level |
Office |
|
|
12'6'' x 14'5'' |
|
Main Level |
3pc Bathroom |
|
|
7'8'' x 9'8'' |
|
Main Level |
Living Room |
|
|
18'0'' x 14'3'' |
|
Main Level |
Kitchen/dining Room |
|
|
16'5'' x 22'9'' |
|
Main Level |
Bedroom |
|
|
17'8'' x 12'3'' |
|
Main Level |
Bedroom |
|
|
17'8'' x 14'8'' |
https://www.realtor.ca/real-estate/28452316/58-bubas-lane-cains-river




































































































