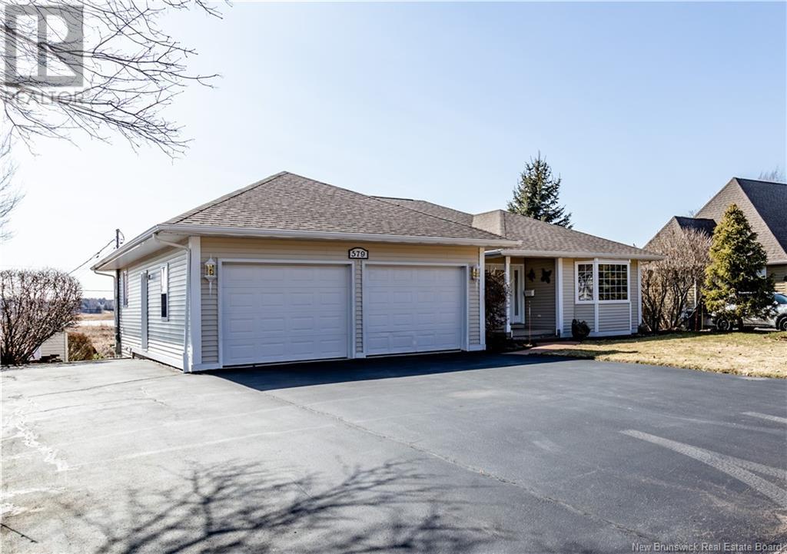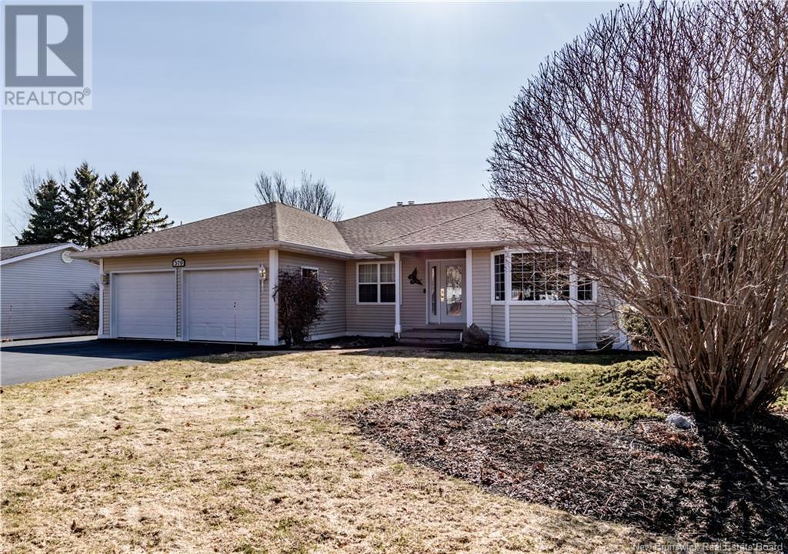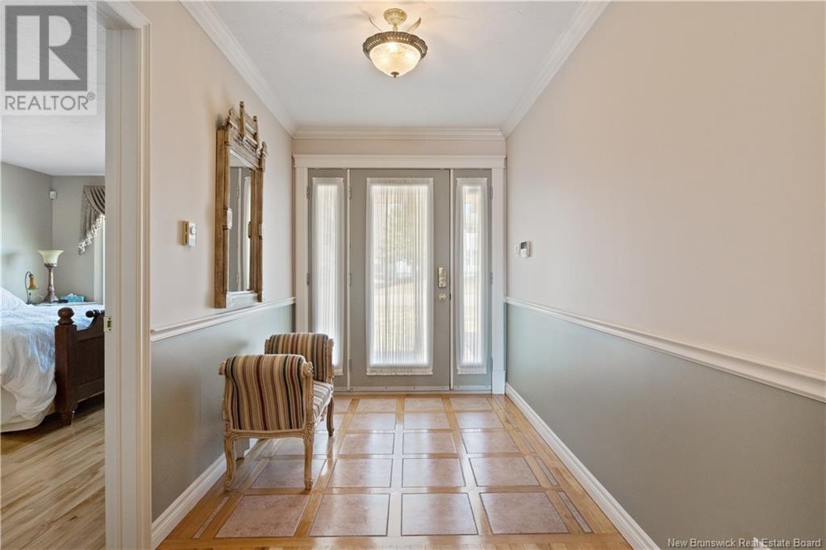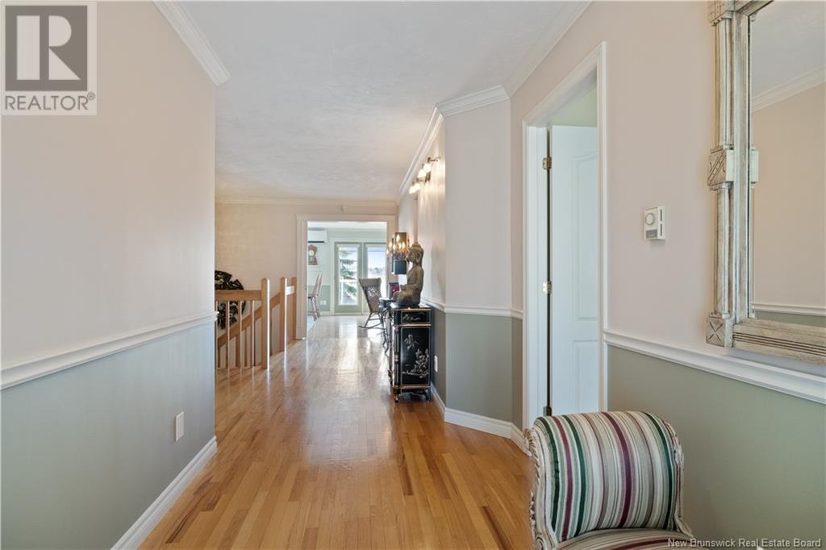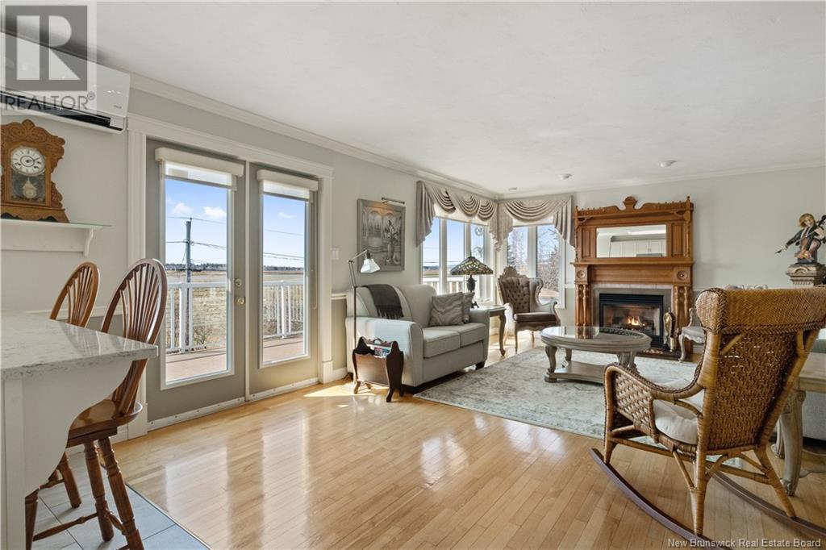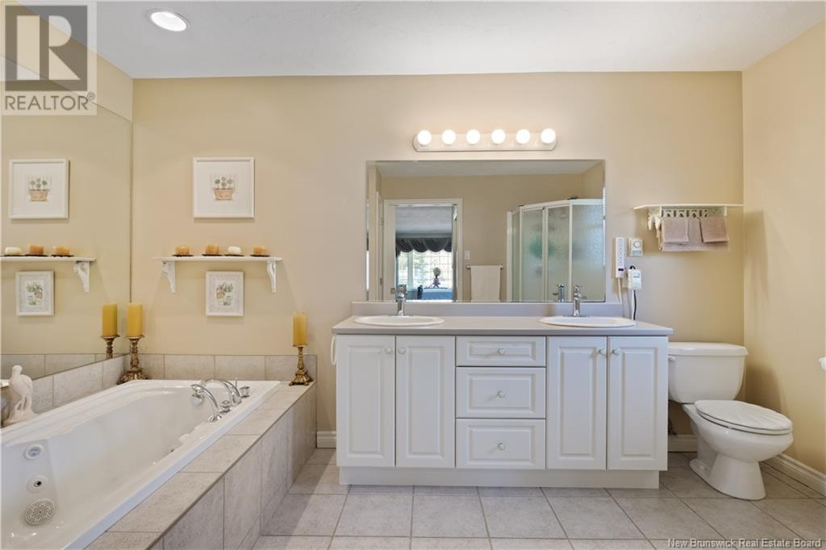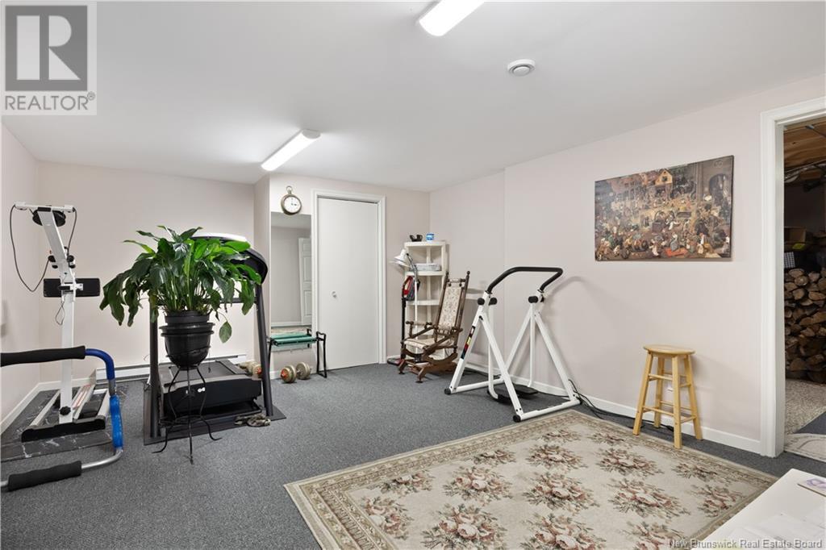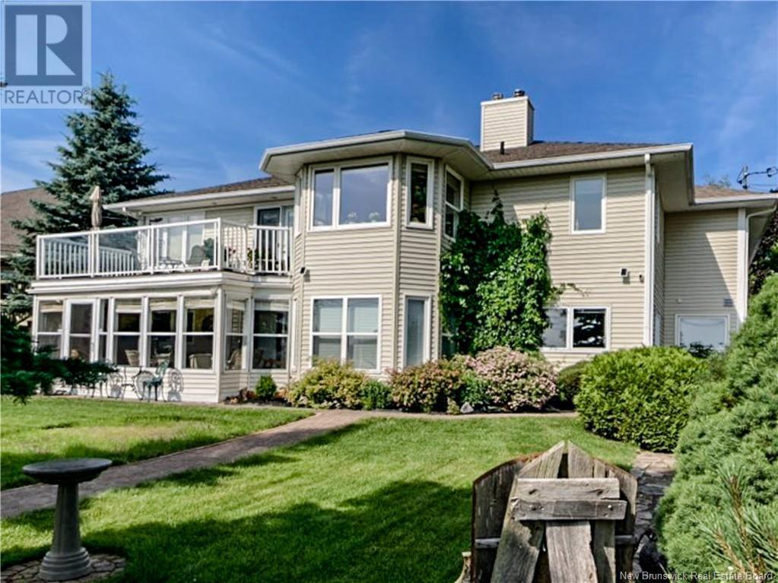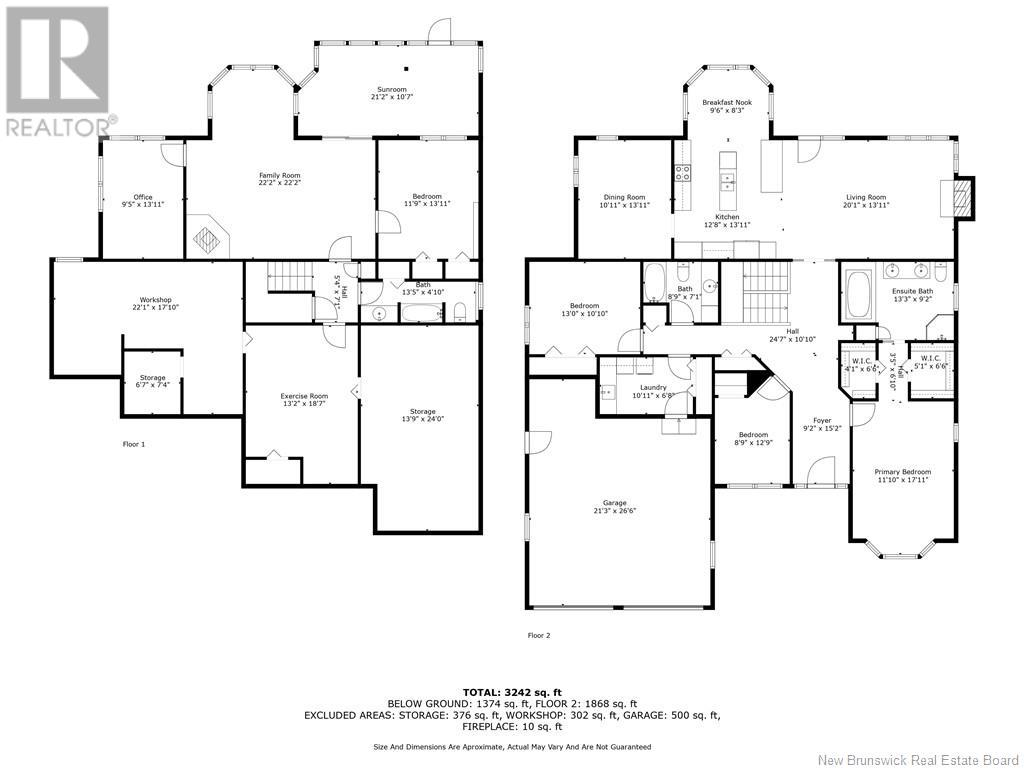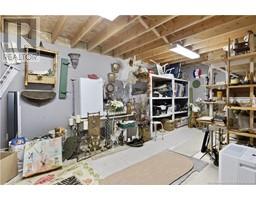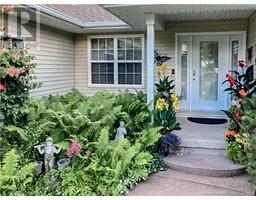4 Bedroom
3 Bathroom
1,868 ft2
Bungalow
Heat Pump
Baseboard Heaters, Heat Pump
Landscaped
$679,900
Nestled in one of Dieppes most sought-after neighbourhoods, this exceptional bungalow backs directly onto the scenic Dieppe trails and boasts picturesque views of the Petitcodiac River. This home offers the perfect blend of nature, comfort, and city living. Upon entering, you're welcomed by a spacious foyer that opens into a beautifully designed main floor. The open-concept layout features a bright living room and a modern kitchen with white cabinetry, a bar-top counter, and a gorgeous backsplash. A cozy breakfast nook with panoramic views makes for the perfect morning spot. Just off the kitchen, youll find a formal dining area and a luxurious primary suite, complete with two walk-in closets and a spa-inspired ensuite featuring a soaker tub and separate shower. Two additional bedrooms, a full bathroom, and a convenient laundry/mudroom complete the main level. The fully finished walkout basement is equally impressive, offering a large family room with a wood stove, a sun-drenched sunroom overlooking the river, a home gym, an office, a fourth bedroom, a full bathroom, storage space, and more. Outside, enjoy a triple driveway, mature trees, a large storage shed, and an attached garage with epoxy flooring. Whether you're a growing family or a nature enthusiast, this home is a rare find within city limits. Don't miss out on this gem call today for more details or to schedule your private showing! (id:19018)
Property Details
|
MLS® Number
|
NB115332 |
|
Property Type
|
Single Family |
Building
|
Bathroom Total
|
3 |
|
Bedrooms Above Ground
|
3 |
|
Bedrooms Below Ground
|
1 |
|
Bedrooms Total
|
4 |
|
Architectural Style
|
Bungalow |
|
Cooling Type
|
Heat Pump |
|
Exterior Finish
|
Vinyl |
|
Flooring Type
|
Ceramic, Hardwood |
|
Foundation Type
|
Concrete |
|
Heating Fuel
|
Electric |
|
Heating Type
|
Baseboard Heaters, Heat Pump |
|
Stories Total
|
1 |
|
Size Interior
|
1,868 Ft2 |
|
Total Finished Area
|
3242 Sqft |
|
Type
|
House |
|
Utility Water
|
Municipal Water |
Parking
Land
|
Access Type
|
Year-round Access |
|
Acreage
|
No |
|
Landscape Features
|
Landscaped |
|
Sewer
|
Municipal Sewage System |
|
Size Irregular
|
1122 |
|
Size Total
|
1122 M2 |
|
Size Total Text
|
1122 M2 |
Rooms
| Level |
Type |
Length |
Width |
Dimensions |
|
Basement |
Exercise Room |
|
|
13'2'' x 18'7'' |
|
Basement |
Workshop |
|
|
22'1'' x 17'1'' |
|
Basement |
Storage |
|
|
13'9'' x 24'0'' |
|
Basement |
Sunroom |
|
|
21'2'' x 10'7'' |
|
Basement |
Bedroom |
|
|
11'9'' x 13'11'' |
|
Basement |
Family Room |
|
|
22'2'' x 22'2'' |
|
Basement |
Office |
|
|
9'5'' x 13'11'' |
|
Main Level |
Other |
|
|
5'1'' x 6'6'' |
|
Main Level |
Other |
|
|
4'1'' x 6'6'' |
|
Main Level |
Primary Bedroom |
|
|
11'10'' x 17'11'' |
|
Main Level |
Bedroom |
|
|
8'9'' x 12'9'' |
|
Main Level |
Laundry Room |
|
|
10'11'' x 6'8'' |
|
Main Level |
Foyer |
|
|
9'2'' x 15'2'' |
|
Main Level |
Other |
|
|
13'3'' x 9'2'' |
|
Main Level |
4pc Bathroom |
|
|
8'9'' x 7'1'' |
|
Main Level |
Bedroom |
|
|
13'0'' x 10'10'' |
|
Main Level |
Dining Nook |
|
|
9'6'' x 8'3'' |
|
Main Level |
Living Room |
|
|
20'1'' x 13'11'' |
|
Main Level |
Kitchen |
|
|
12'8'' x 13'11'' |
|
Main Level |
Dining Room |
|
|
10'11'' x 13'11'' |
https://www.realtor.ca/real-estate/28119601/579-guy-dieppe
