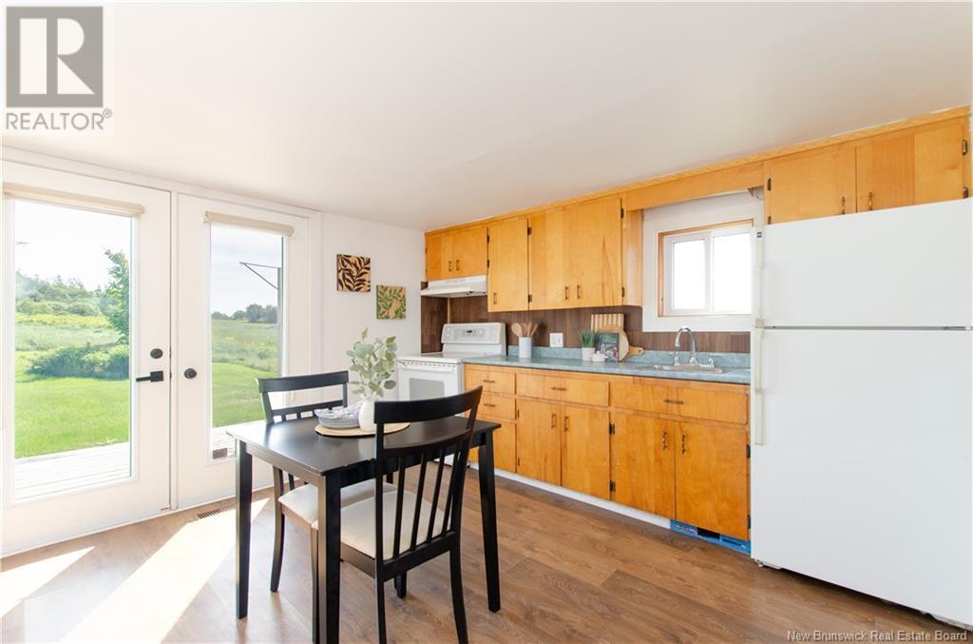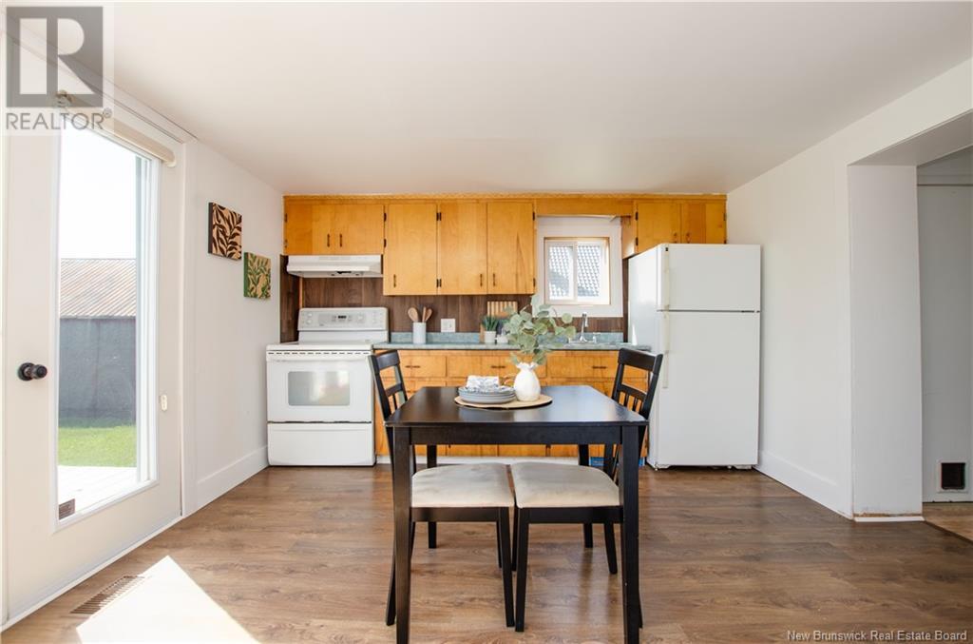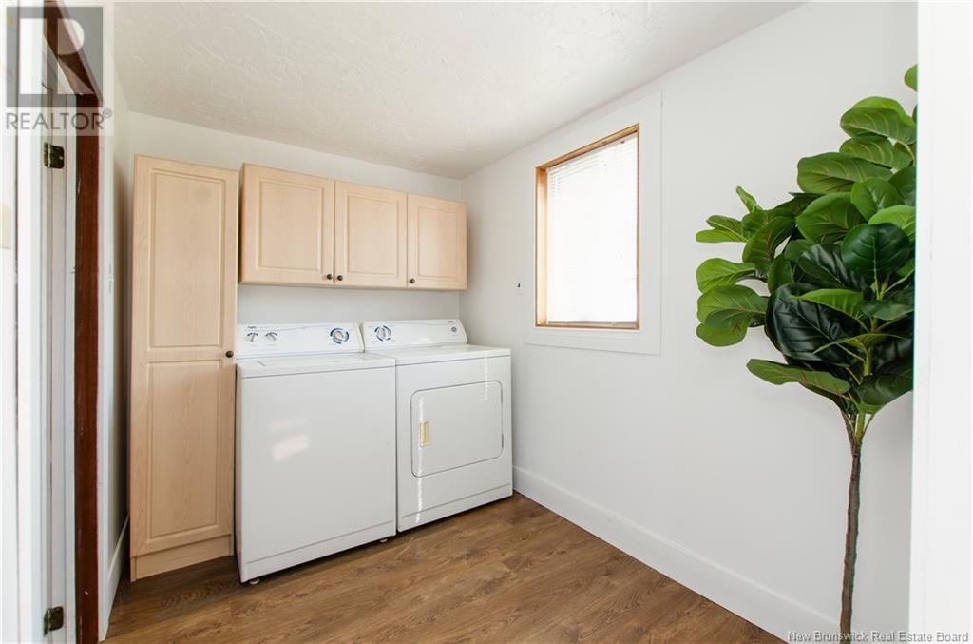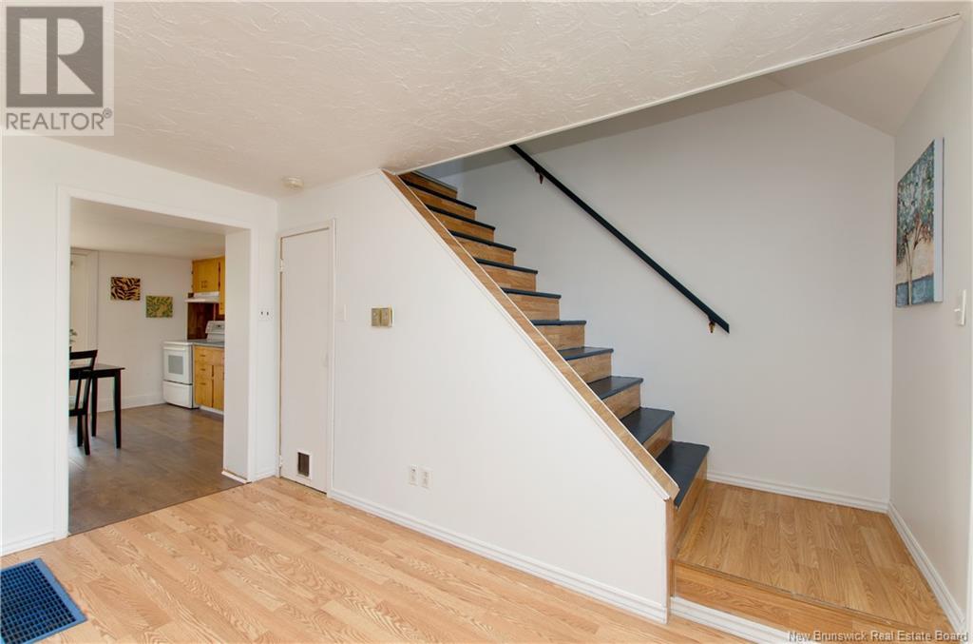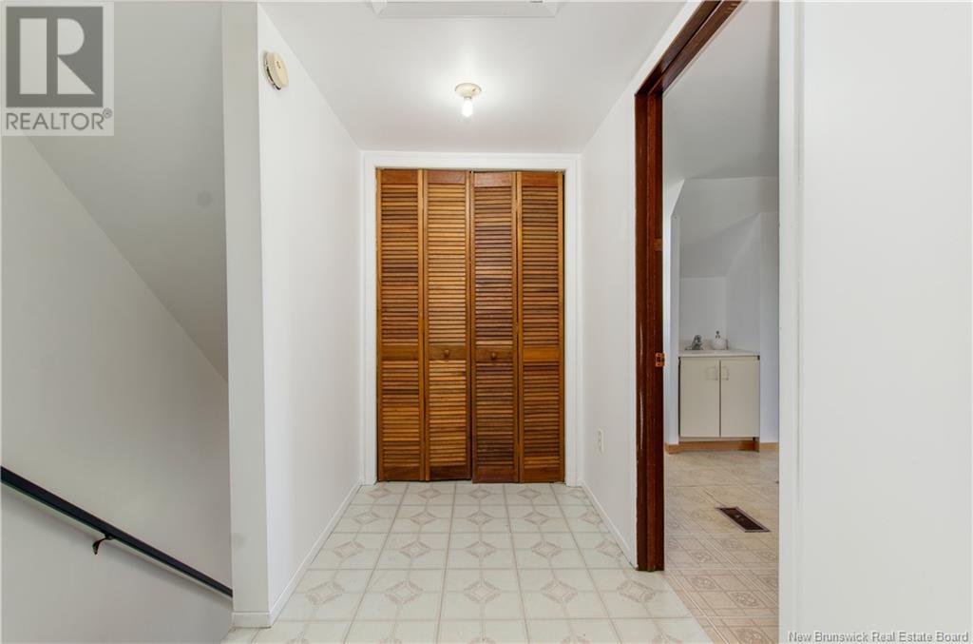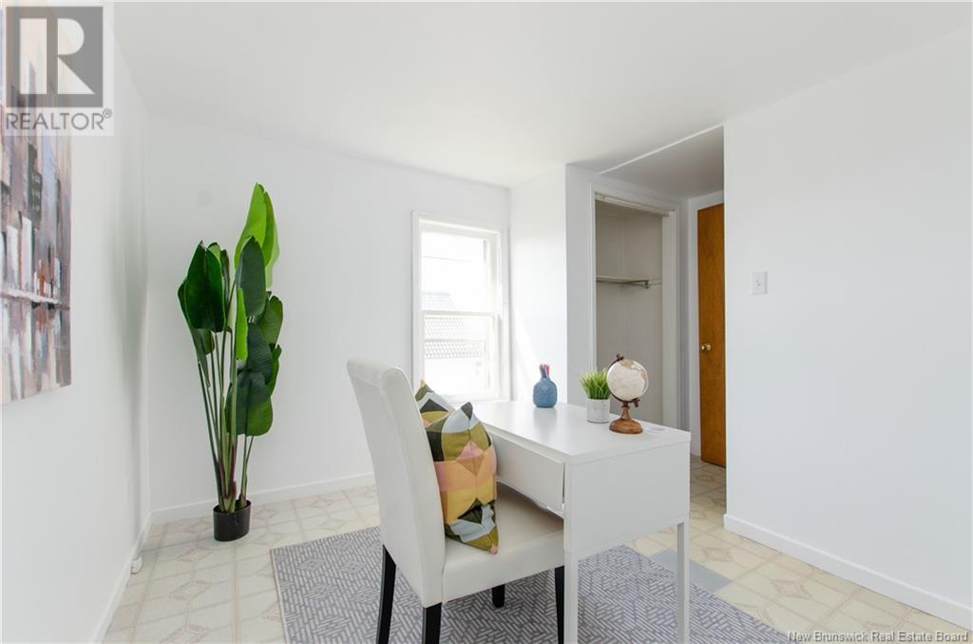3 Bedroom
1 Bathroom
1054 sqft
2 Level
Forced Air
Acreage
$204,900
Welcome to your dream home in the heart of Memramcook! This charming two-storey house sits on a spacious 1-acre lot, offering the perfect blend of country living and modern comforts. Featuring 3 bedrooms and 1 bath, with the potential to add a half bath upstairs, this home is ideal for your growing family. As you arrive, you'll be impressed by the expansive, well-maintained lawn, perfect for kids, pets, or simply enjoying the outdoors. Step inside to a bright living room that flows seamlessly to the kitchen and dining area. Adjacent to the kitchen is a convenient laundry room and a 4-piece bathroom. Upstairs, you'll find three cozy bedrooms, including a primary bedroom with the option to complete renovations for a private half bath. From the kitchen, patio doors lead to a lovely deck and a spacious backyard, complete with a bonfire pit. The yard offers endless possibilities, whether you envision a garden, a play area for the kids, or a space for hosting BBQs. Living in Memramcook means being part of a community of nature lovers, with scenic trails and stunning views all around. Don't miss the chance to make this versatile and inviting property your new home! (id:19018)
Property Details
|
MLS® Number
|
M160064 |
|
Property Type
|
Single Family |
|
EquipmentType
|
Water Heater |
|
RentalEquipmentType
|
Water Heater |
Building
|
BathroomTotal
|
1 |
|
BedroomsAboveGround
|
3 |
|
BedroomsTotal
|
3 |
|
ArchitecturalStyle
|
2 Level |
|
ExteriorFinish
|
Vinyl |
|
FlooringType
|
Carpeted, Laminate, Vinyl |
|
FoundationType
|
Stone |
|
HeatingFuel
|
Oil, Wood |
|
HeatingType
|
Forced Air |
|
RoofMaterial
|
Asphalt Shingle |
|
RoofStyle
|
Unknown |
|
SizeInterior
|
1054 Sqft |
|
TotalFinishedArea
|
1054 Sqft |
|
Type
|
House |
|
UtilityWater
|
Well |
Parking
Land
|
AccessType
|
Year-round Access |
|
Acreage
|
Yes |
|
Sewer
|
Municipal Sewage System |
|
SizeIrregular
|
1 |
|
SizeTotal
|
1 Ac |
|
SizeTotalText
|
1 Ac |
Rooms
| Level |
Type |
Length |
Width |
Dimensions |
|
Second Level |
Foyer |
|
|
8'1'' x 5'0'' |
|
Second Level |
Bedroom |
|
|
11'1'' x 10'1'' |
|
Second Level |
Bedroom |
|
|
8'1'' x 10'1'' |
|
Second Level |
Bedroom |
|
|
9'1'' x 12'0'' |
|
Basement |
Other |
|
|
25'0'' x 21'0'' |
|
Main Level |
Living Room |
|
|
12'1'' x 17'0'' |
|
Main Level |
4pc Bathroom |
|
|
5'0'' x 7'1'' |
|
Main Level |
Laundry Room |
|
|
6'0'' x 8'1'' |
|
Main Level |
Kitchen |
|
|
11'1'' x 12'1'' |
https://www.realtor.ca/real-estate/27063723/577-memramcook-east-road-memramcook-east

















