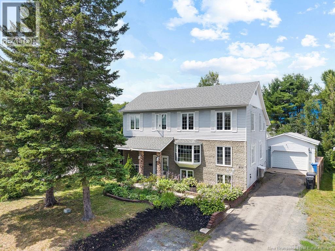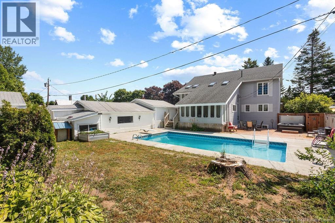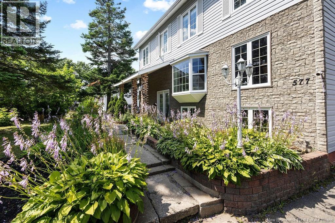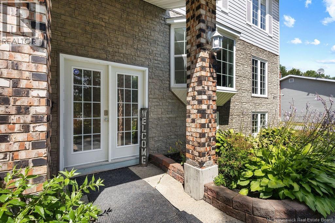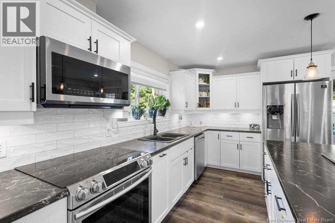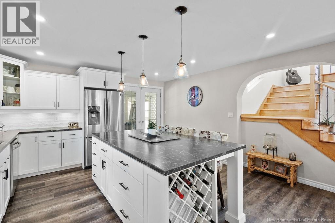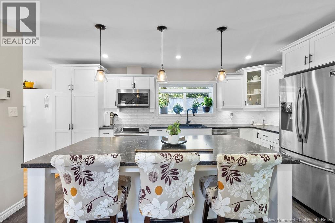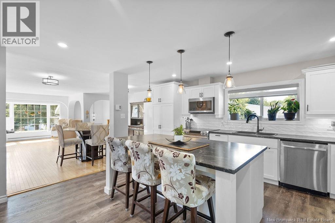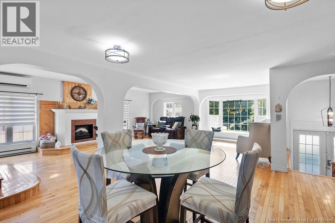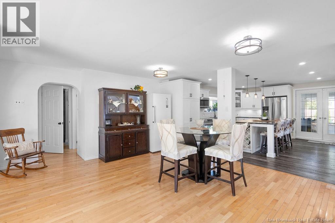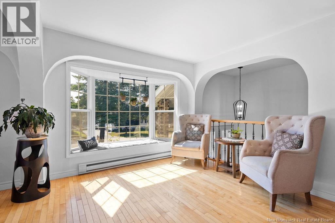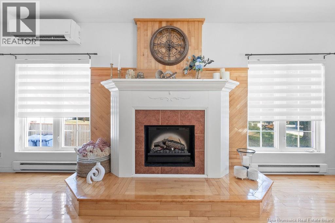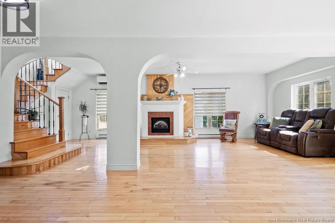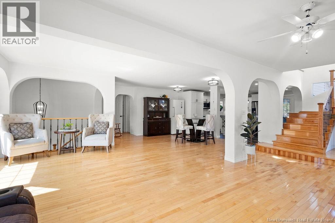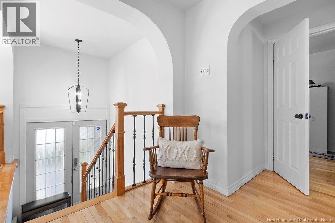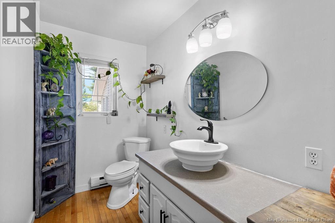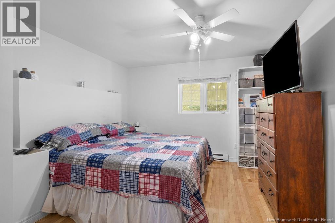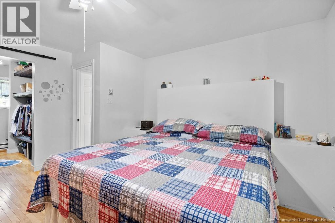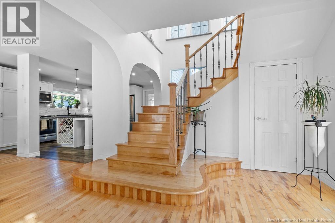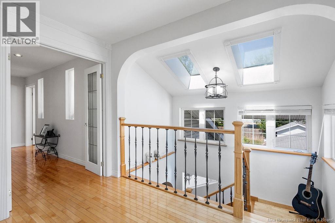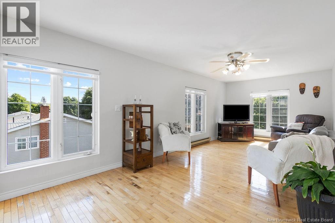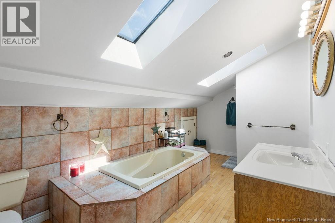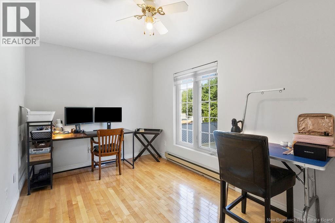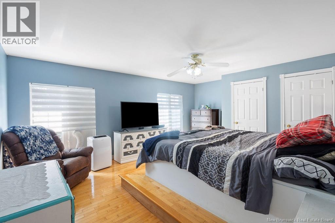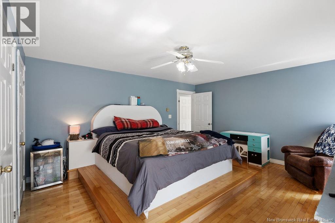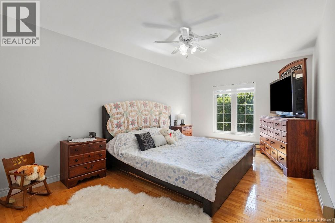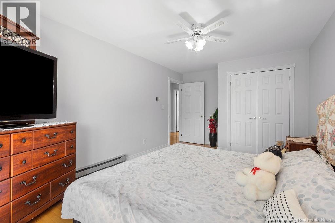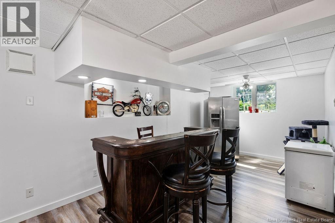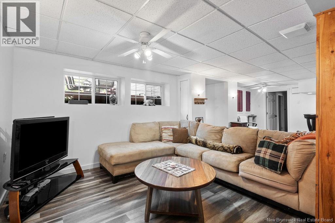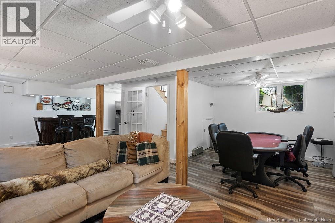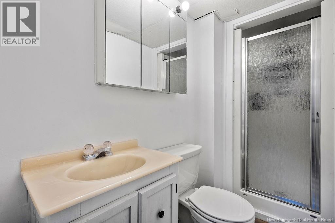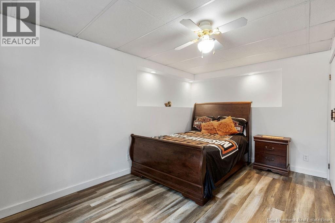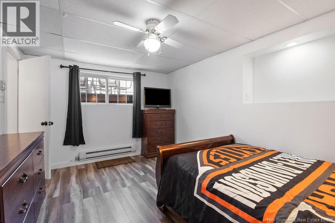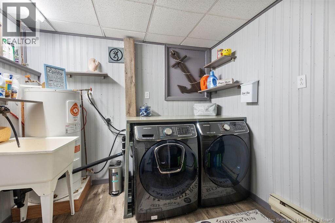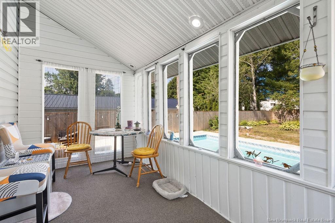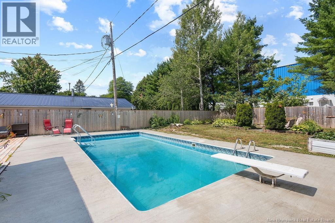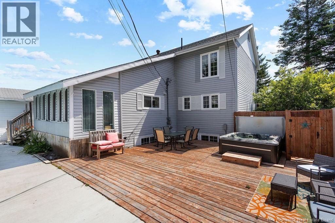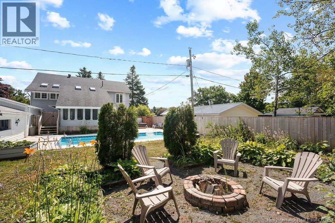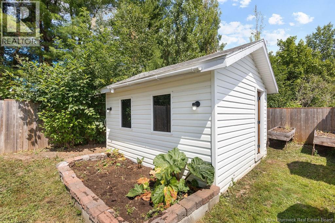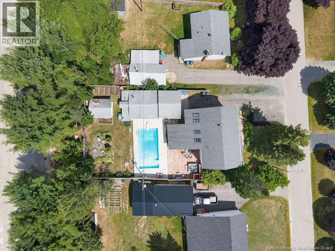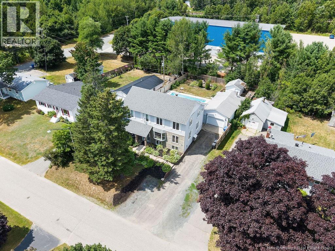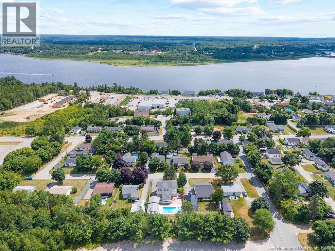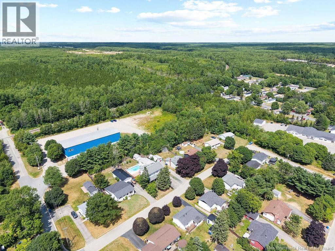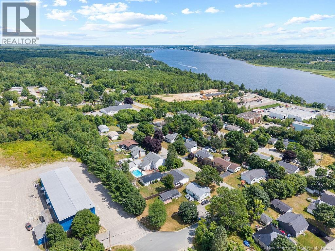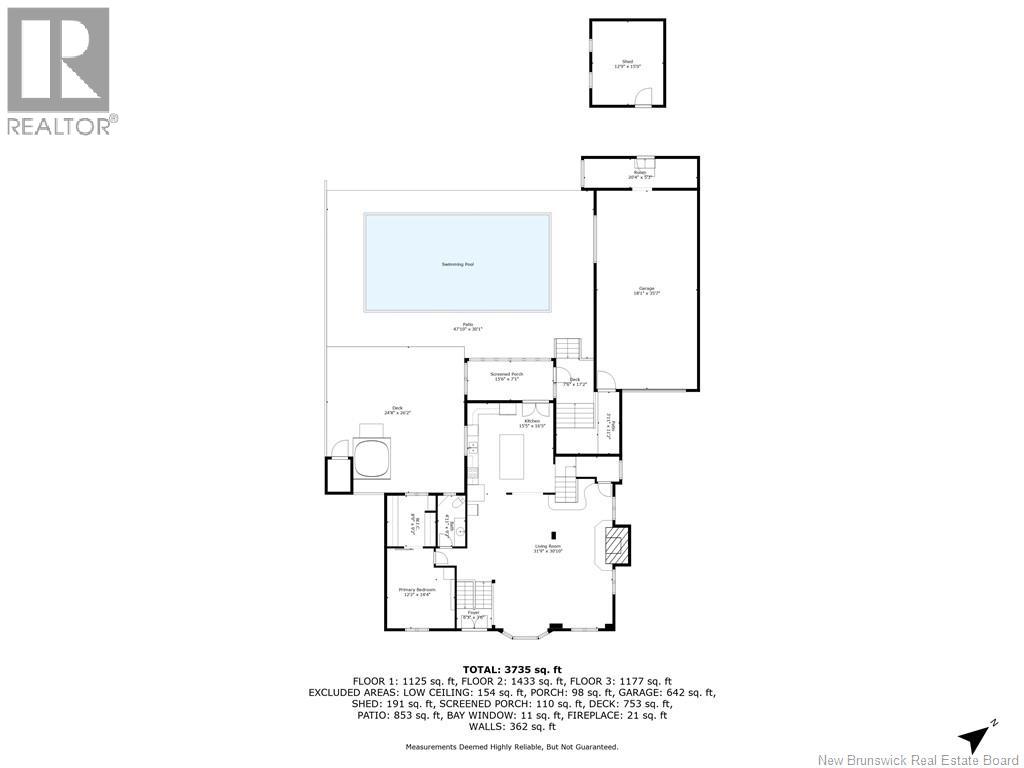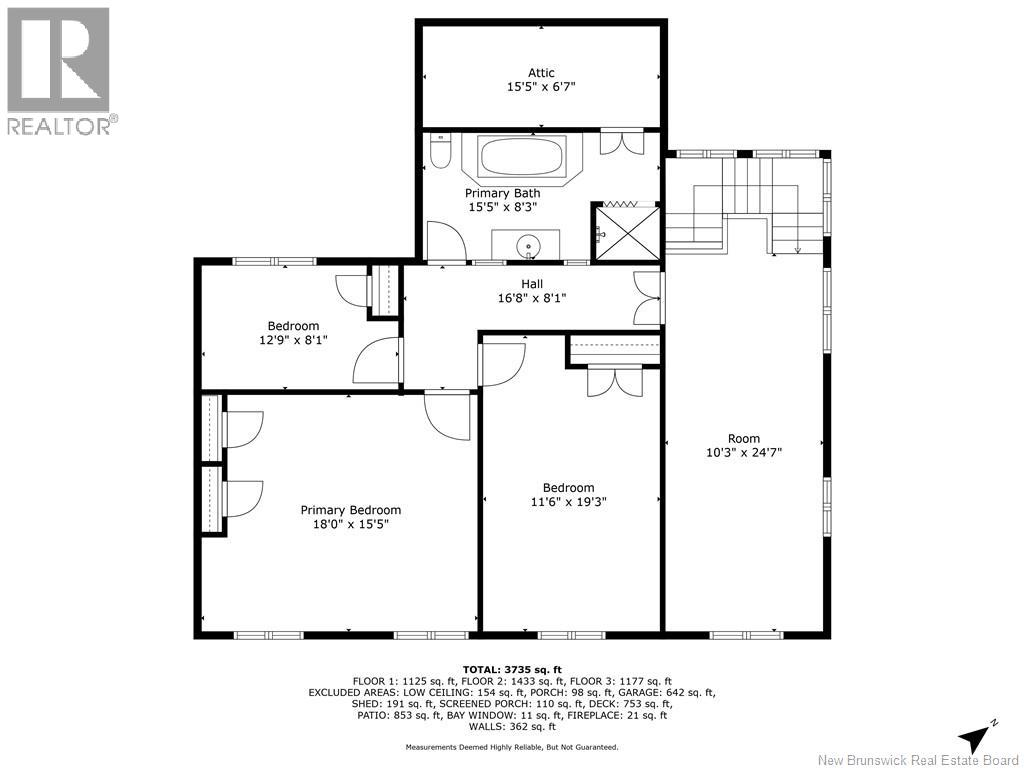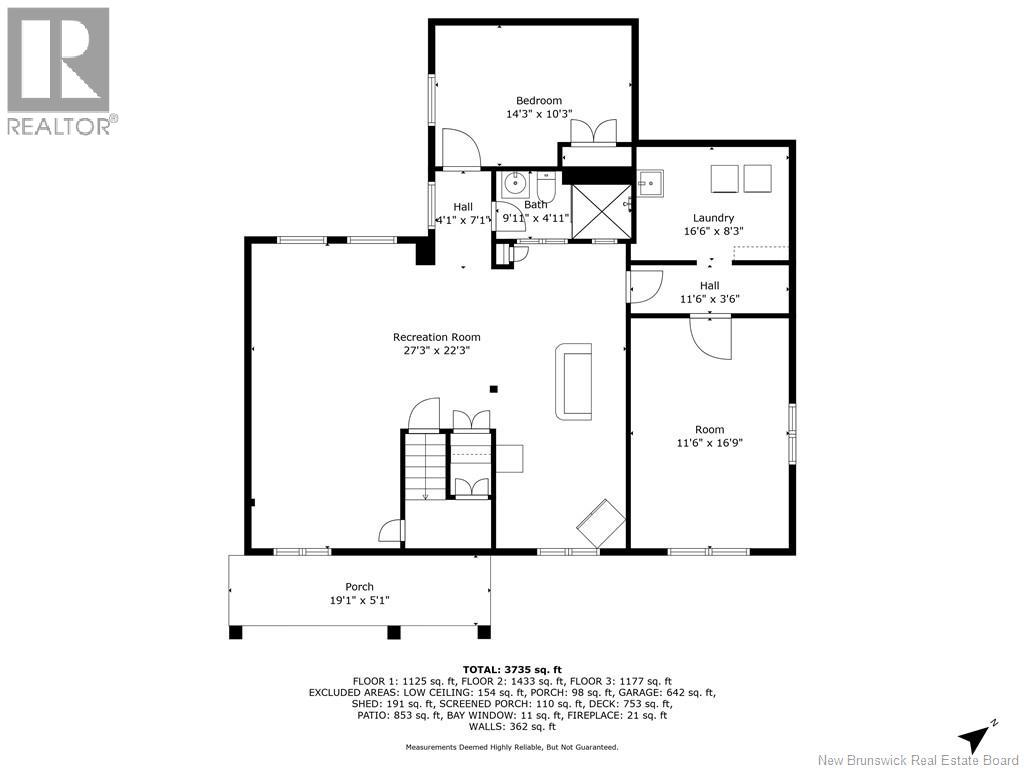5 Bedroom
3 Bathroom
4,080 ft2
2 Level
Inground Pool
Heat Pump
Baseboard Heaters, Heat Pump
Landscaped
$379,900
If you're in search of a spacious family home with all the amenities, your search ends here! This home boasts 4080 sq ft of finished living space, featuring 5 bedrooms, 2 and a half bathrooms, and a large open concept kitchen, dining, and living room that underwent a full renovation in 2020. The kitchen is complete with beautiful cabinetry, an island, stainless steel appliances, and a garden doors leading to a sunporch. The primary bedroom includes a walk-in closet and a half bath. The second level offers a large den with large windows and skylights, along with 3 bedrooms and a full bath. The lowest level features a family room, game room, bar, den/office, another bedroom, and a full bath & laundry. Outside, you'll find a heated inground pool, a 20x36 detached garage, a large deck with a hot tub, a fenced yard, raised garden beds with perennials and shrubs, and a storage shed for pool accessories. This home truly has it all! (id:19018)
Property Details
|
MLS® Number
|
NB126031 |
|
Property Type
|
Single Family |
|
Equipment Type
|
Water Heater |
|
Features
|
Treed, Balcony/deck/patio |
|
Pool Type
|
Inground Pool |
|
Rental Equipment Type
|
Water Heater |
|
Structure
|
Shed |
Building
|
Bathroom Total
|
3 |
|
Bedrooms Above Ground
|
4 |
|
Bedrooms Below Ground
|
1 |
|
Bedrooms Total
|
5 |
|
Architectural Style
|
2 Level |
|
Constructed Date
|
1974 |
|
Cooling Type
|
Heat Pump |
|
Exterior Finish
|
Vinyl |
|
Flooring Type
|
Laminate, Wood |
|
Foundation Type
|
Concrete |
|
Half Bath Total
|
1 |
|
Heating Fuel
|
Electric |
|
Heating Type
|
Baseboard Heaters, Heat Pump |
|
Size Interior
|
4,080 Ft2 |
|
Total Finished Area
|
4080 Sqft |
|
Type
|
House |
|
Utility Water
|
Municipal Water |
Parking
Land
|
Access Type
|
Year-round Access |
|
Acreage
|
No |
|
Landscape Features
|
Landscaped |
|
Sewer
|
Municipal Sewage System |
|
Size Irregular
|
705 |
|
Size Total
|
705 M2 |
|
Size Total Text
|
705 M2 |
Rooms
| Level |
Type |
Length |
Width |
Dimensions |
|
Second Level |
Family Room |
|
|
23' x 10'6'' |
|
Second Level |
Bedroom |
|
|
13'6'' x 8'4'' |
|
Second Level |
Bath (# Pieces 1-6) |
|
|
15' x 7'9'' |
|
Second Level |
Bedroom |
|
|
18' x 14'6'' |
|
Second Level |
Bedroom |
|
|
18' x 10'8'' |
|
Basement |
Bedroom |
|
|
14' x 10' |
|
Basement |
Bath (# Pieces 1-6) |
|
|
11' x 4' |
|
Basement |
Recreation Room |
|
|
27' x 21' |
|
Basement |
Laundry Room |
|
|
10'3'' x 9' |
|
Basement |
Office |
|
|
20' x 9'6'' |
|
Main Level |
Bath (# Pieces 1-6) |
|
|
8'7'' x 5' |
|
Main Level |
Primary Bedroom |
|
|
14' x 11' |
|
Main Level |
Living Room/dining Room |
|
|
23' x 21' |
|
Main Level |
Kitchen |
|
|
15' x 15' |
https://www.realtor.ca/real-estate/28814516/577-anderson-street-miramichi
