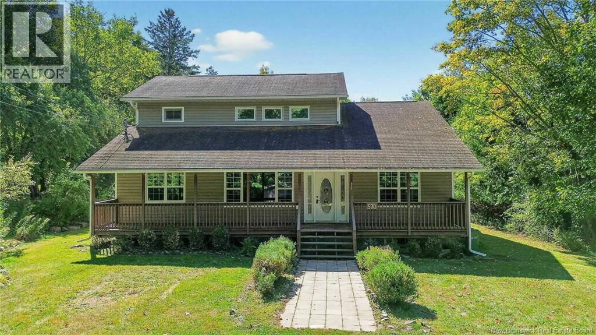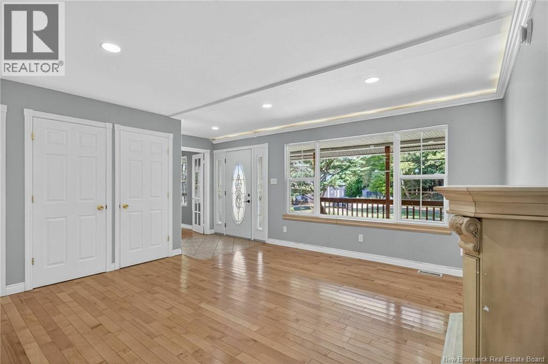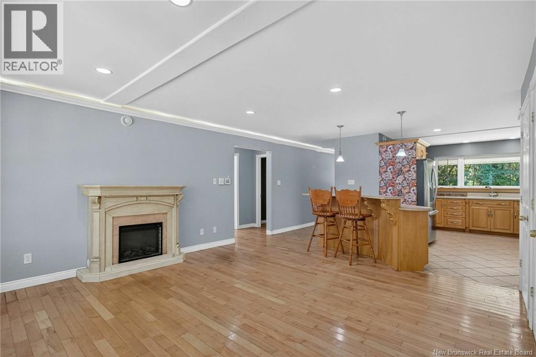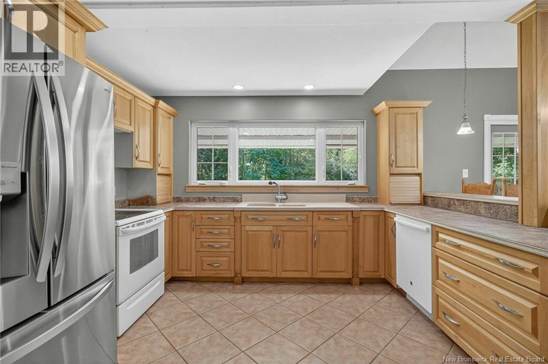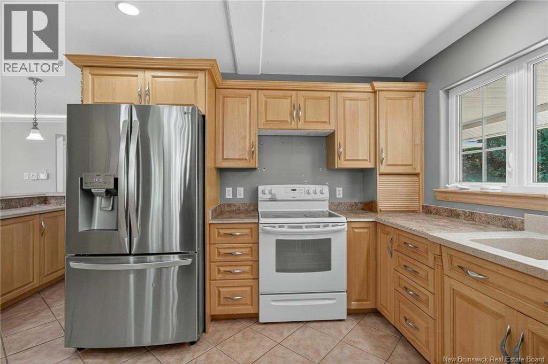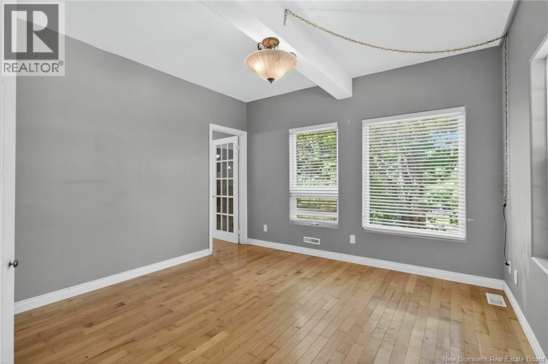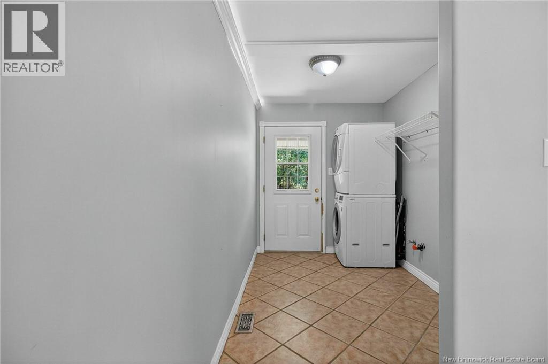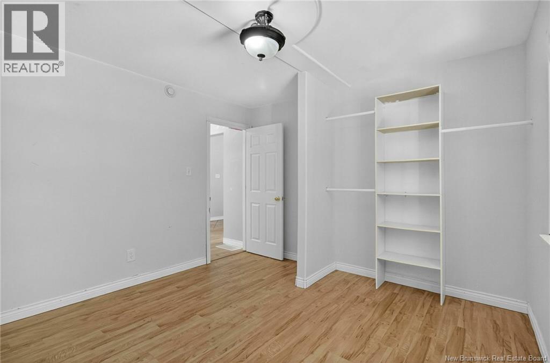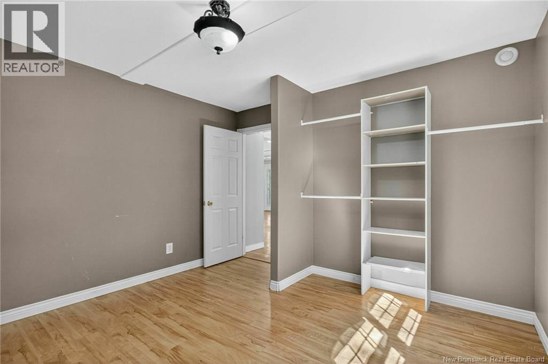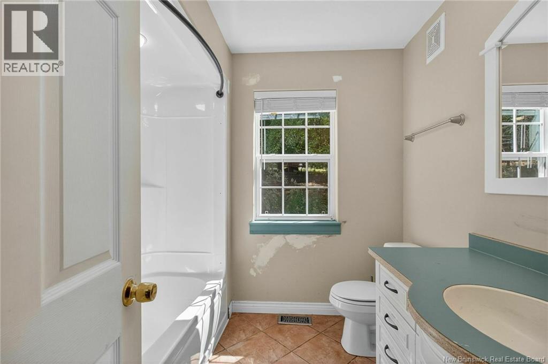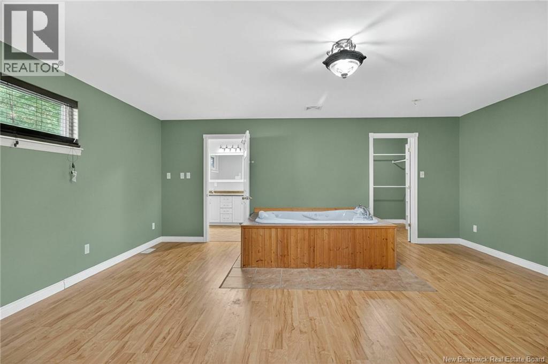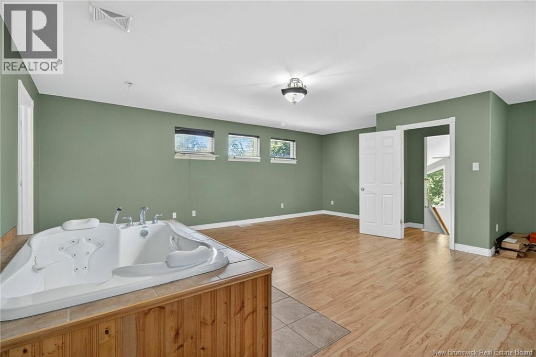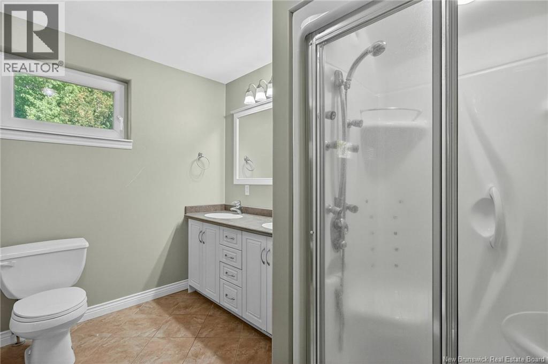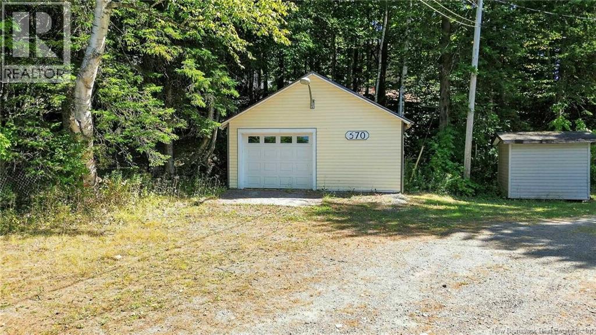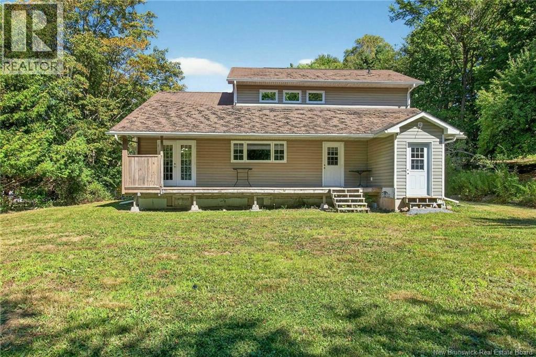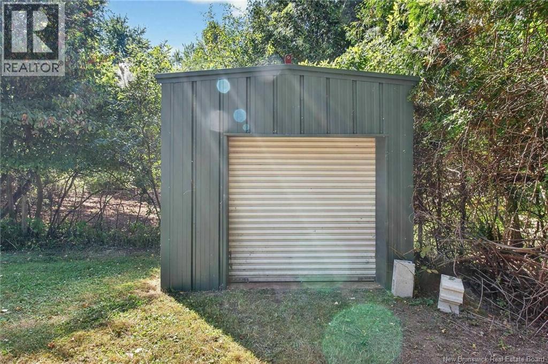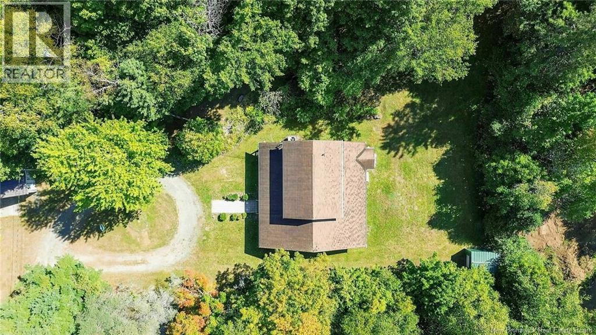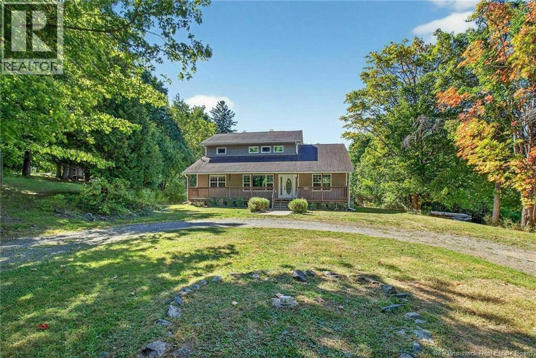3 Bedroom
3 Bathroom
2,169 ft2
Air Conditioned, Heat Pump, Air Exchanger
Heat Pump
Acreage
Landscaped
$460,000
When Viewing This Property On Realtor.ca Please Click On The Multimedia or Virtual Tour Link For More Property Info. Nestled away on 1.26 acres in the heart of Hampton, this unique home is full of charm and thoughtful features. The welcoming covered veranda leads into a spacious living room that flows seamlessly into a stunning kitchen with a massive, angled island, large peninsula, and adjoining dining roomperfect for entertaining. The main level also includes two bedrooms, a full bath with vanity, a convenient mudroom with laundry, and a second living room or flex room"" with lots of sunlight that could be used as an office, sewing room or even an added bedroom for added comfort. Upstairs is a true retreatthe primary suite spans the entire level, complete with a two-person Jacuzzi, large walk-in closet, and a spa-like ensuite with vanity and multi-jetted shower. The partially finished walkout basement offers excellent flexibility, with a roughed-in kitchen, half bath, large family room, and two additional rooms currently used as bedrooms. Additional highlights include a fully ducted heat pump, detached garage, and a beautiful outdoor setting to enjoy year-round. (id:19018)
Property Details
|
MLS® Number
|
NB127021 |
|
Property Type
|
Single Family |
|
Neigbourhood
|
Hampton Parish |
|
Features
|
Treed, Balcony/deck/patio |
|
Structure
|
Shed |
Building
|
Bathroom Total
|
3 |
|
Bedrooms Above Ground
|
3 |
|
Bedrooms Total
|
3 |
|
Basement Development
|
Partially Finished |
|
Basement Type
|
Full (partially Finished) |
|
Constructed Date
|
2005 |
|
Cooling Type
|
Air Conditioned, Heat Pump, Air Exchanger |
|
Exterior Finish
|
Vinyl |
|
Flooring Type
|
Ceramic, Laminate, Hardwood |
|
Foundation Type
|
Concrete |
|
Half Bath Total
|
1 |
|
Heating Type
|
Heat Pump |
|
Size Interior
|
2,169 Ft2 |
|
Total Finished Area
|
2169 Sqft |
|
Type
|
House |
|
Utility Water
|
Drilled Well, Well |
Parking
Land
|
Access Type
|
Year-round Access |
|
Acreage
|
Yes |
|
Landscape Features
|
Landscaped |
|
Sewer
|
Municipal Sewage System |
|
Size Irregular
|
1.26 |
|
Size Total
|
1.26 Ac |
|
Size Total Text
|
1.26 Ac |
|
Zoning Description
|
Res |
Rooms
| Level |
Type |
Length |
Width |
Dimensions |
|
Second Level |
Other |
|
|
14'0'' x 15'0'' |
|
Second Level |
Primary Bedroom |
|
|
19'0'' x 21'0'' |
|
Basement |
Utility Room |
|
|
9'0'' x 11'0'' |
|
Basement |
Other |
|
|
5'0'' x 18'0'' |
|
Basement |
Storage |
|
|
7'0'' x 18'0'' |
|
Basement |
Bedroom |
|
|
14'0'' x 16'0'' |
|
Basement |
Recreation Room |
|
|
25'0'' x 21'0'' |
|
Basement |
2pc Bathroom |
|
|
6'0'' x 7'0'' |
|
Main Level |
4pc Bathroom |
|
|
8'0'' x 8'0'' |
|
Main Level |
Laundry Room |
|
|
10'0'' x 7'0'' |
|
Main Level |
Bedroom |
|
|
11'0'' x 12'0'' |
|
Main Level |
Bedroom |
|
|
11'0'' x 12'0'' |
|
Main Level |
Family Room |
|
|
12'0'' x 14'0'' |
|
Main Level |
Dining Room |
|
|
19'0'' x 11'0'' |
|
Main Level |
Kitchen |
|
|
16'0'' x 20'0'' |
|
Main Level |
Living Room |
|
|
18'0'' x 15'0'' |
https://www.realtor.ca/real-estate/28907062/570-main-street-hampton
