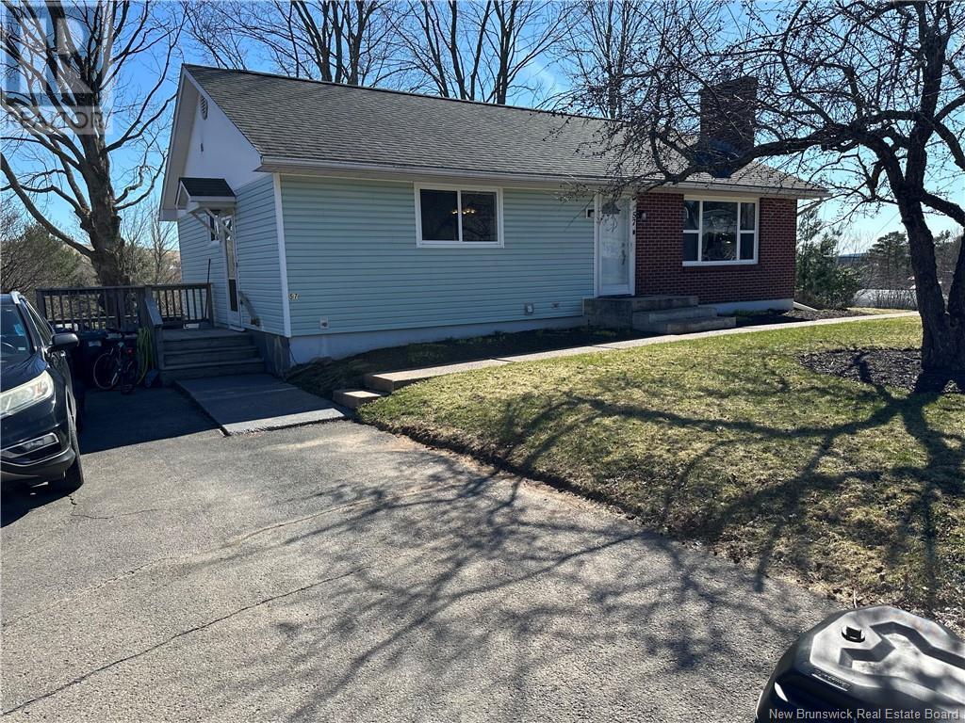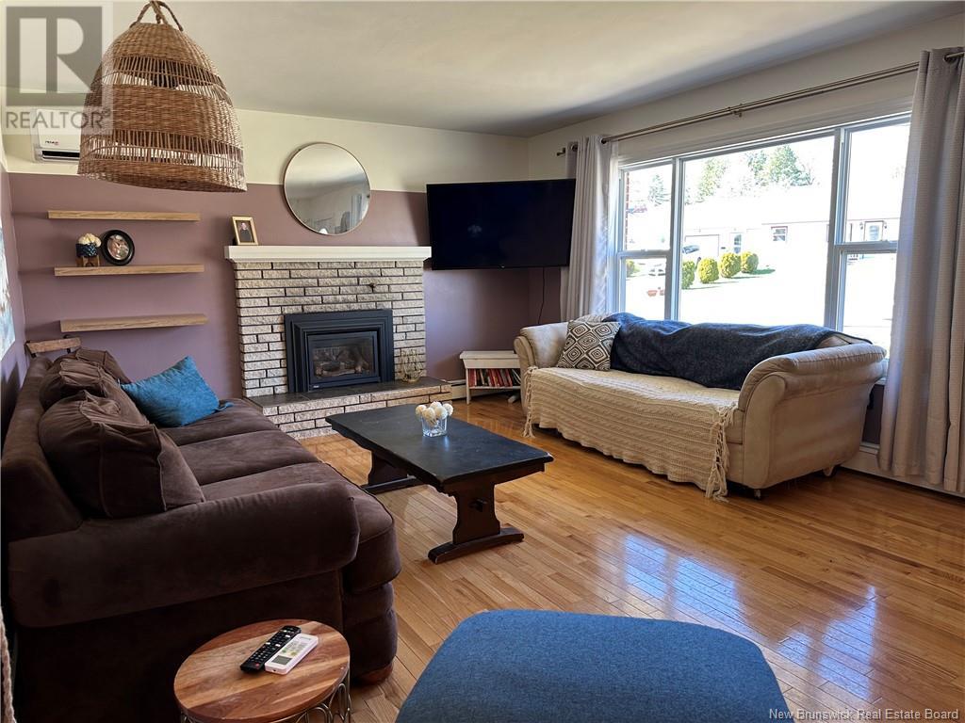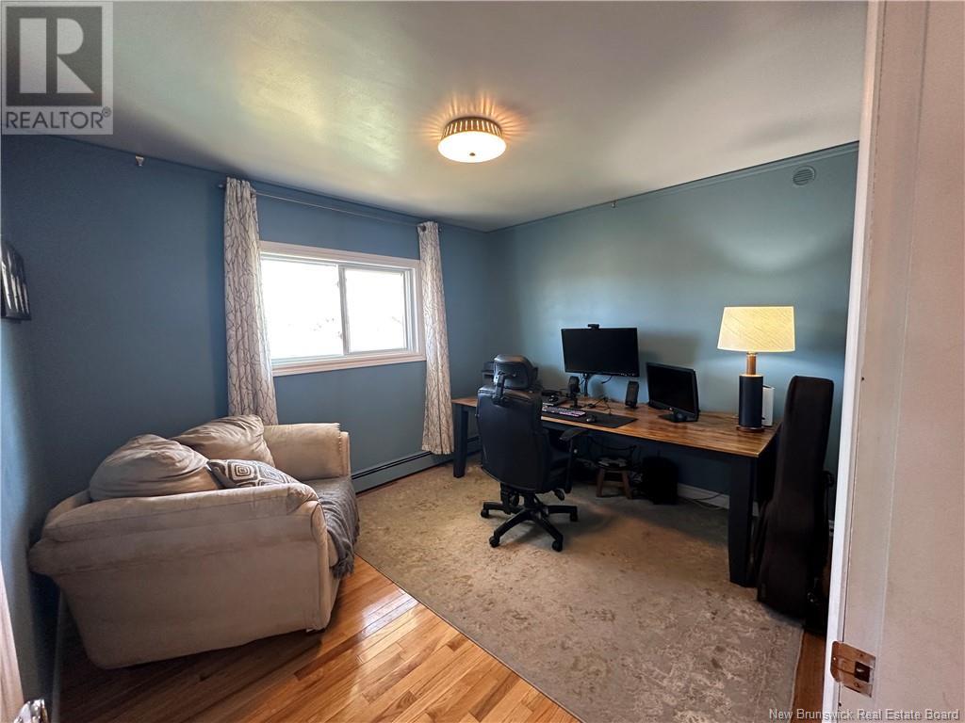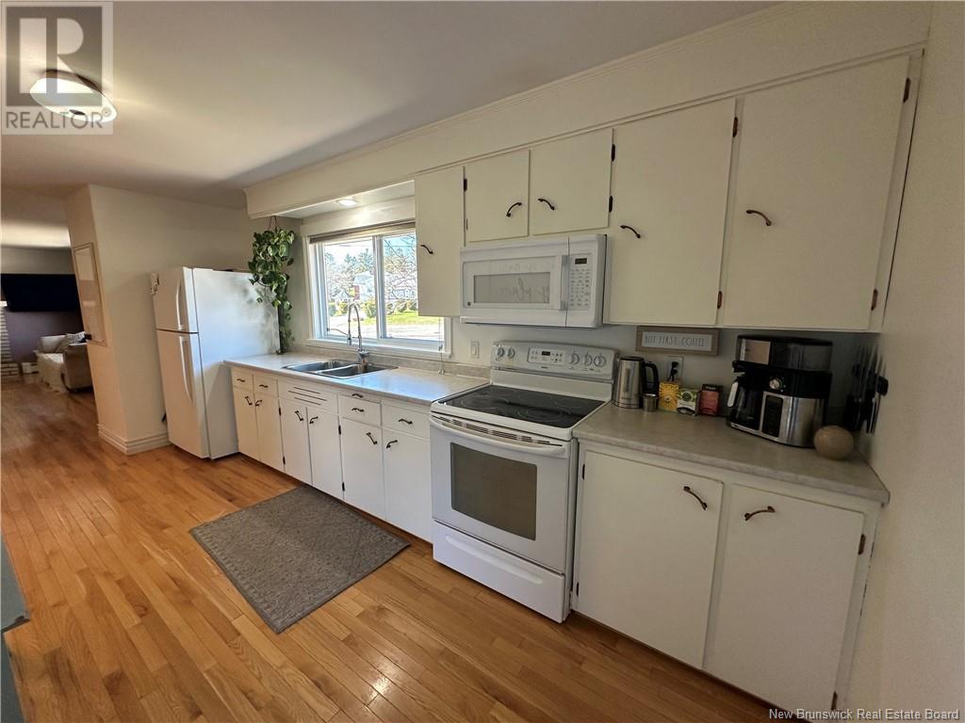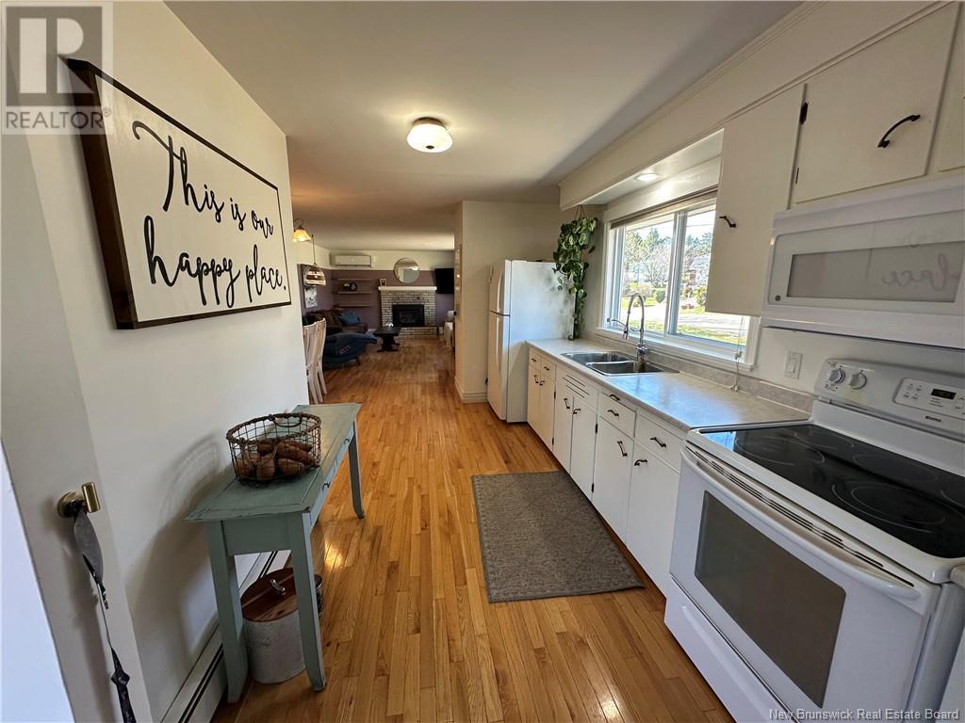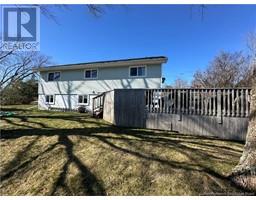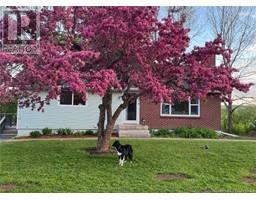4 Bedroom
2 Bathroom
1,154 ft2
Bungalow
Fireplace
Air Conditioned, Heat Pump
Heat Pump, Radiator, Stove
$299,900
Welcome to this sweet 3-bedroom bungalow, the perfect starter home nestled at the end of a quiet street with minimal trafficideal for families or anyone looking for a peaceful place to call home. Lovingly maintained by the same family since it was built, this home shines with pride of ownership. The main floor features a bright, open-concept layout that seamlessly connects the living room, kitchen, and dining areaperfect for both everyday living and entertaining. You'll find three spacious bedrooms and a full bathroom on this level, offering comfort and functionality. The finished basement adds even more living space with a cozy family room, an additional nicely sized bedroom, and a utility room with laundry, along with a small cold storage area. The front yard is beautifully landscaped, adding to the homes charm and curb appeal. And with its unbeatable location in the heart of town, you're just minutes from schools, shops, parks, and all local amenities. This is a rare opportunity to own a well-cared-for home in a quiet, convenient setting! (id:19018)
Property Details
|
MLS® Number
|
NB116680 |
|
Property Type
|
Single Family |
|
Neigbourhood
|
Downtown |
|
Features
|
Balcony/deck/patio |
Building
|
Bathroom Total
|
2 |
|
Bedrooms Above Ground
|
3 |
|
Bedrooms Below Ground
|
1 |
|
Bedrooms Total
|
4 |
|
Architectural Style
|
Bungalow |
|
Constructed Date
|
1965 |
|
Cooling Type
|
Air Conditioned, Heat Pump |
|
Exterior Finish
|
Brick, Vinyl |
|
Fireplace Fuel
|
Gas |
|
Fireplace Present
|
Yes |
|
Fireplace Type
|
Unknown |
|
Flooring Type
|
Laminate, Bamboo, Hardwood |
|
Foundation Type
|
Concrete |
|
Heating Fuel
|
Propane, Natural Gas |
|
Heating Type
|
Heat Pump, Radiator, Stove |
|
Stories Total
|
1 |
|
Size Interior
|
1,154 Ft2 |
|
Total Finished Area
|
1614 Sqft |
|
Type
|
House |
|
Utility Water
|
Municipal Water |
Land
|
Access Type
|
Road Access |
|
Acreage
|
No |
|
Sewer
|
Municipal Sewage System |
|
Size Irregular
|
0.33 |
|
Size Total
|
0.33 Ac |
|
Size Total Text
|
0.33 Ac |
Rooms
| Level |
Type |
Length |
Width |
Dimensions |
|
Basement |
Cold Room |
|
|
4'6'' x 3'10'' |
|
Basement |
Laundry Room |
|
|
7'5'' x 18'3'' |
|
Basement |
Utility Room |
|
|
21'8'' x 13'0'' |
|
Basement |
Recreation Room |
|
|
24'0'' x 12'10'' |
|
Basement |
Bedroom |
|
|
9'5'' x 12'10'' |
|
Basement |
3pc Bathroom |
|
|
8'5'' x 4'4'' |
|
Main Level |
Foyer |
|
|
20'0'' x 3'4'' |
|
Main Level |
4pc Bathroom |
|
|
7'5'' x 4'11'' |
|
Main Level |
Bedroom |
|
|
9'10'' x 11'0'' |
|
Main Level |
Bedroom |
|
|
9'10'' x 11'0'' |
|
Main Level |
Bedroom |
|
|
11'10'' x 13'6'' |
|
Main Level |
Living Room |
|
|
20'0'' x 13'4'' |
|
Main Level |
Dining Room |
|
|
10'5'' x 9'6'' |
|
Main Level |
Kitchen |
|
|
16'6'' x 8'6'' |
https://www.realtor.ca/real-estate/28194682/57-sunnyside-drive-sussex

