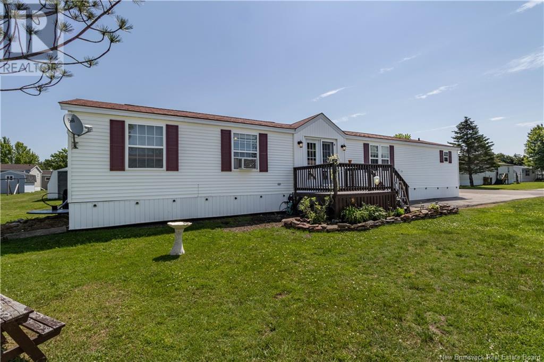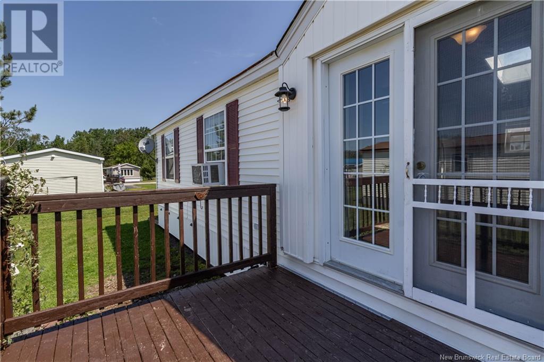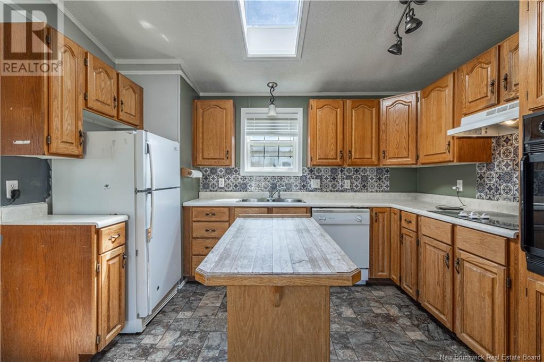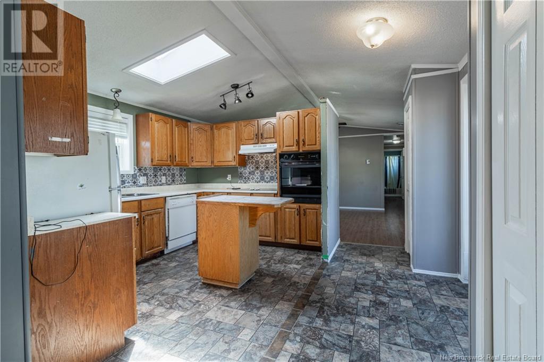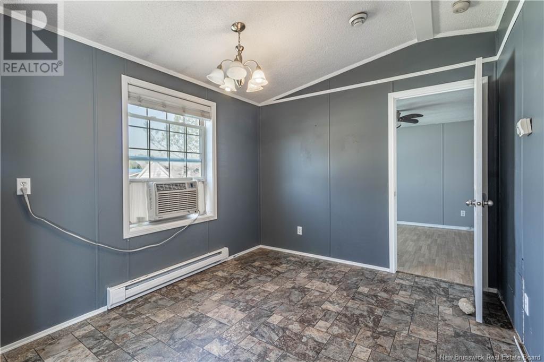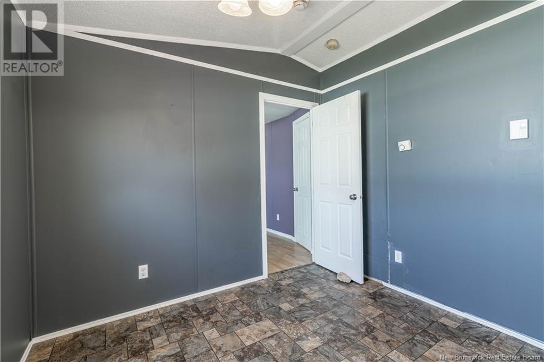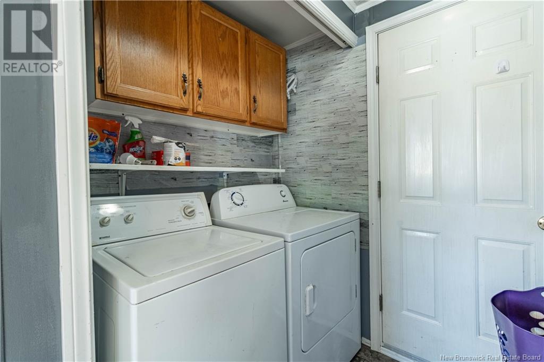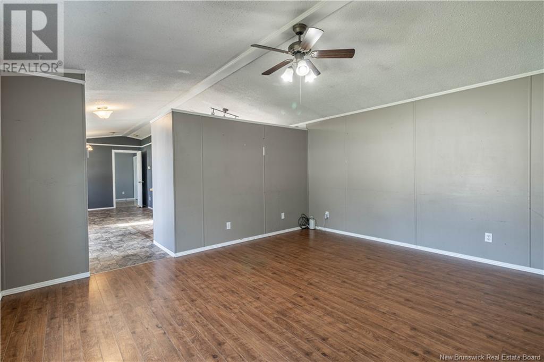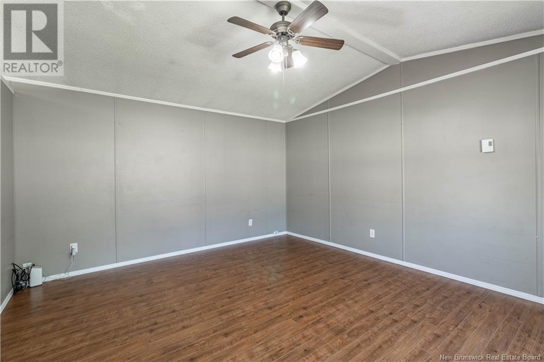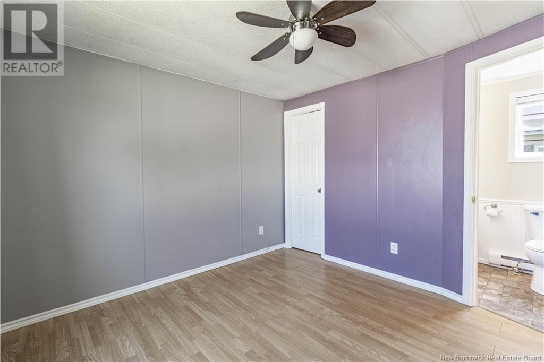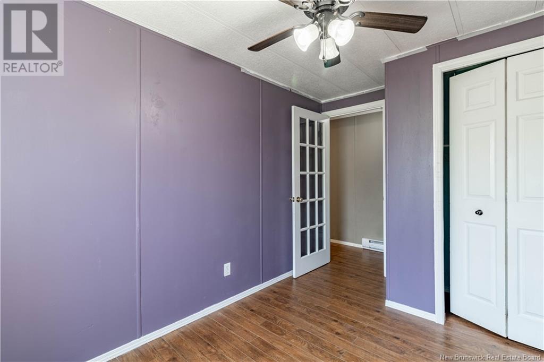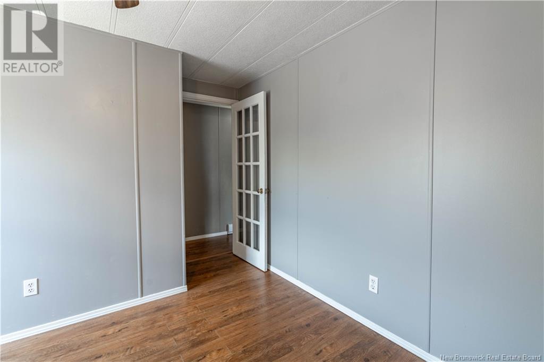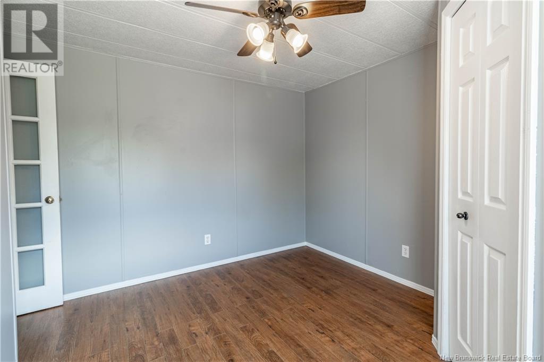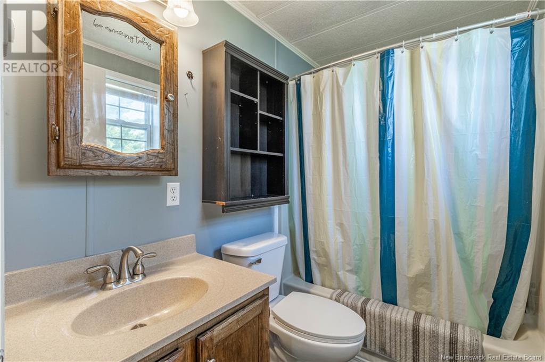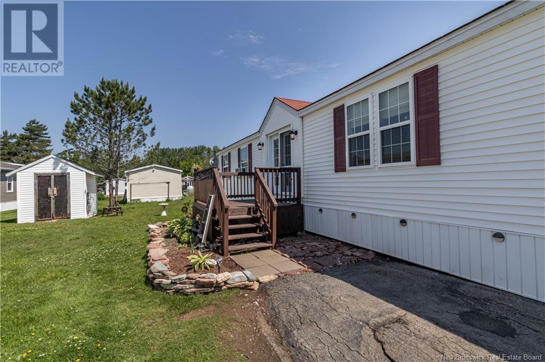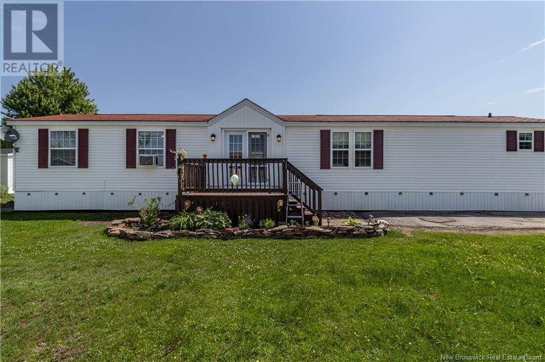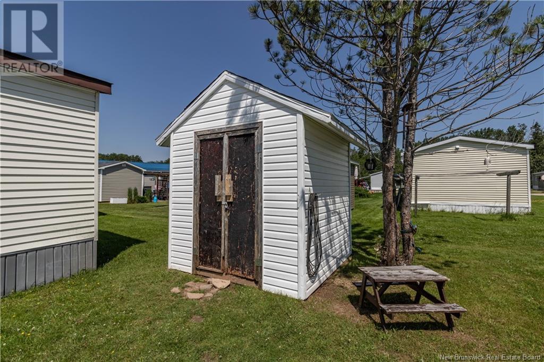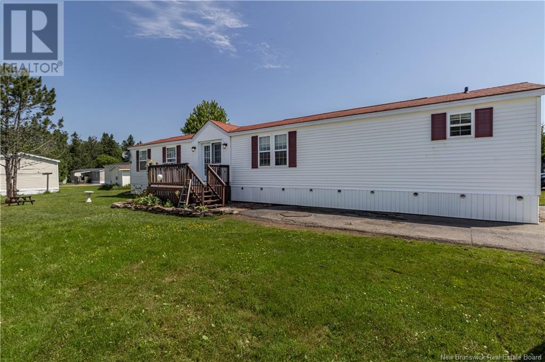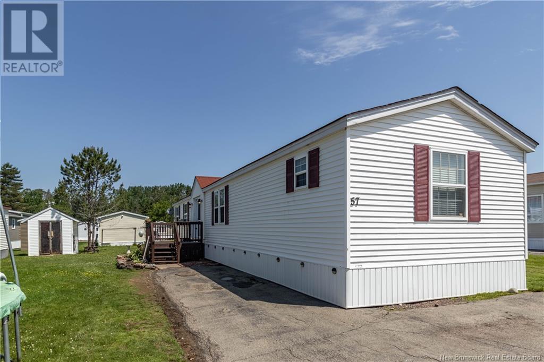3 Bedroom
2 Bathroom
1,105 ft2
Mini
Baseboard Heaters
$129,900
Welcome to 57 Second Street, nestled in the highly desirable Brookview Park community! Thoughtfully designed with comfort and function in mind, this Maple Leaf-built home features an open-concept kitchen and dining area, perfect for entertaining or everyday living. The layout offers ideal privacy with the primary bedroom and ensuite conveniently located off the dining room at one end of the home, while two additional bedrooms and a full bath are situated on the opposite end off the spacious living roommaking it a perfect setup for families or guests. This 1105 sqft home offers affordable living for those just starting out or looking to downsize. Baby barn included for additional storage. Don't miss out on your chance to own a practical and well-laid-out home in a great location! (id:19018)
Property Details
|
MLS® Number
|
NB120511 |
|
Property Type
|
Single Family |
|
Equipment Type
|
None |
|
Features
|
Balcony/deck/patio |
|
Rental Equipment Type
|
None |
|
Structure
|
Shed |
Building
|
Bathroom Total
|
2 |
|
Bedrooms Above Ground
|
3 |
|
Bedrooms Total
|
3 |
|
Architectural Style
|
Mini |
|
Constructed Date
|
1992 |
|
Exterior Finish
|
Vinyl |
|
Flooring Type
|
Laminate, Linoleum |
|
Heating Fuel
|
Electric |
|
Heating Type
|
Baseboard Heaters |
|
Size Interior
|
1,105 Ft2 |
|
Total Finished Area
|
1105 Sqft |
|
Type
|
House |
|
Utility Water
|
Municipal Water |
Land
|
Access Type
|
Year-round Access |
|
Acreage
|
No |
|
Sewer
|
Municipal Sewage System |
Rooms
| Level |
Type |
Length |
Width |
Dimensions |
|
Main Level |
Primary Bedroom |
|
|
10'9'' x 10'9'' |
|
Main Level |
Living Room |
|
|
14'11'' x 12'9'' |
|
Main Level |
Kitchen |
|
|
15'1'' x 12'7'' |
|
Main Level |
Dining Room |
|
|
9'6'' x 10'6'' |
|
Main Level |
Bedroom |
|
|
11'8'' x 7'6'' |
|
Main Level |
Bedroom |
|
|
11'8'' x 11'2'' |
|
Main Level |
4pc Bathroom |
|
|
5'0'' x 7'10'' |
|
Main Level |
3pc Ensuite Bath |
|
|
5'2'' x 10'1'' |
https://www.realtor.ca/real-estate/28599680/57-second-street-sussex-corner
