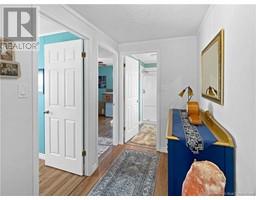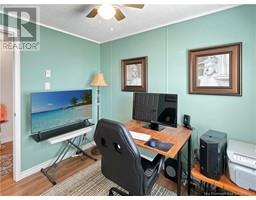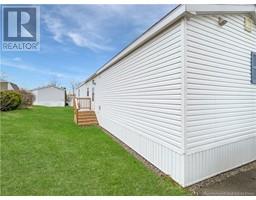57 Macintosh Street Fredericton, New Brunswick E3C 2M9
$199,900
Welcome to this stunning, immaculate home in the highly sought-after Nethervue Park. Thoughtfully designed for effortless one-level living, this beautifully maintained 72x16 residence features a bright, open-concept layout with natural light flowing throughout. The kitchen offers elegant oak cabinets, a centre island, and connects seamlessly to the dining areaperfect for meals and entertaining. The spacious living room includes a charming French window that adds a touch of character and warmth. This home boasts three generous bedrooms, including a large primary suite with a private ensuite and garden tub for ultimate relaxation. Two additional bedrooms are tucked at the opposite end of the home, offering privacy and access to a second bathroom. A separate laundry/pantry room enhances functionality, while a ductless heat pump provides efficient heating and cooling year-round. Step outside to a 12x16 deck overlooking a beautifully landscaped lot with mature trees, a manicured perennial garden, and glimpses of the Saint John River. A great-sized shed and paved driveway complete this exceptional property. Nestled in a peaceful neighborhood yet close to amenities, this move-in ready gem offers comfort, style, and serenity. Dont miss your chance to call it home! (id:19018)
Property Details
| MLS® Number | NB116265 |
| Property Type | Single Family |
| Features | Balcony/deck/patio |
Building
| Bathroom Total | 2 |
| Bedrooms Above Ground | 3 |
| Bedrooms Total | 3 |
| Basement Type | Crawl Space |
| Constructed Date | 2000 |
| Cooling Type | Air Conditioned, Heat Pump |
| Exterior Finish | Vinyl |
| Flooring Type | Laminate, Tile |
| Foundation Type | Block |
| Heating Fuel | Electric |
| Heating Type | Baseboard Heaters, Heat Pump |
| Size Interior | 1,152 Ft2 |
| Total Finished Area | 1152 Sqft |
| Type | House |
| Utility Water | Municipal Water |
Land
| Access Type | Year-round Access |
| Acreage | No |
| Landscape Features | Landscaped |
| Sewer | Municipal Sewage System |
Rooms
| Level | Type | Length | Width | Dimensions |
|---|---|---|---|---|
| Main Level | Laundry Room | 6'8'' x 5'6'' | ||
| Main Level | 3pc Bathroom | 8'2'' x 5'4'' | ||
| Main Level | Bedroom | 11'8'' x 9'0'' | ||
| Main Level | Bedroom | 7'7'' x 9'0'' | ||
| Main Level | Primary Bedroom | 14'5'' x 12'2'' | ||
| Main Level | Living Room | 13'10'' x 14'8'' | ||
| Main Level | Dining Room | 11'4'' x 5'10'' | ||
| Main Level | Kitchen | 13'4'' x 8'10'' |
https://www.realtor.ca/real-estate/28239620/57-macintosh-street-fredericton
Contact Us
Contact us for more information
























































